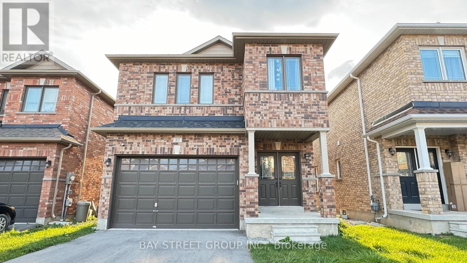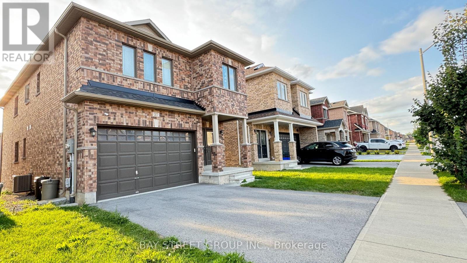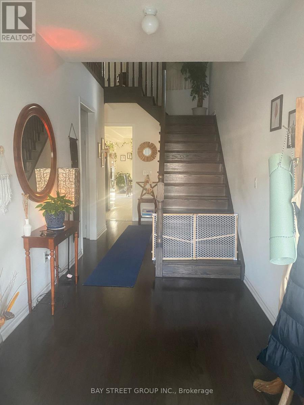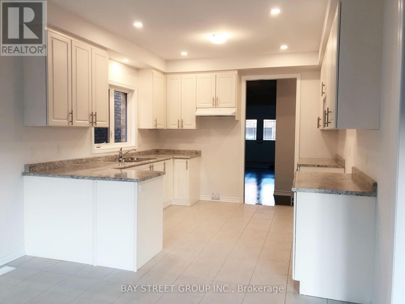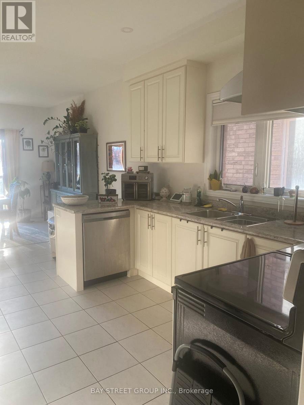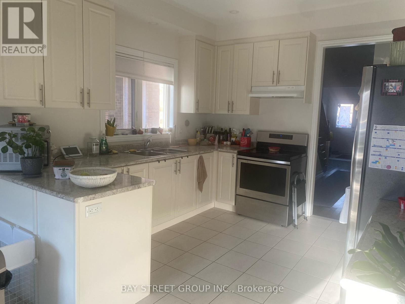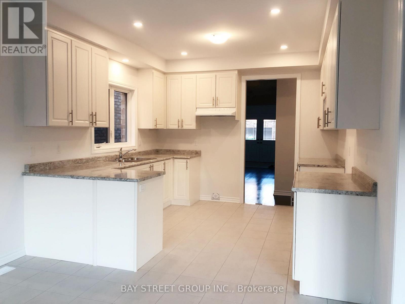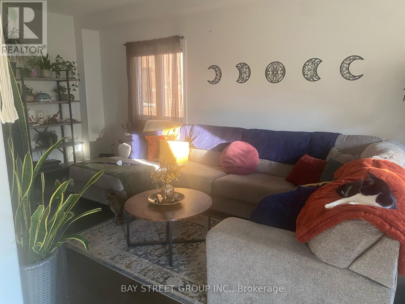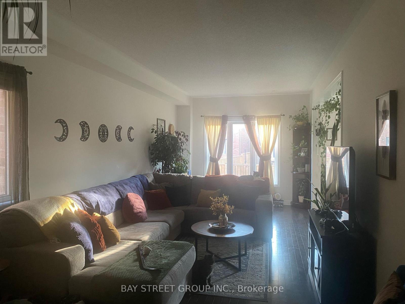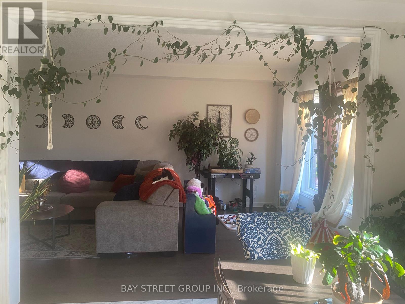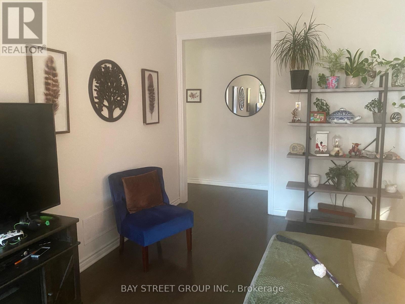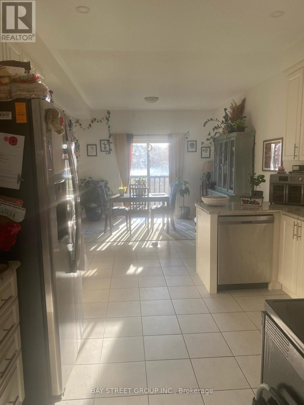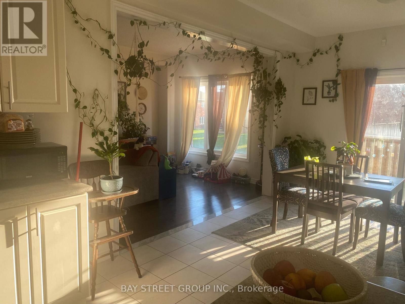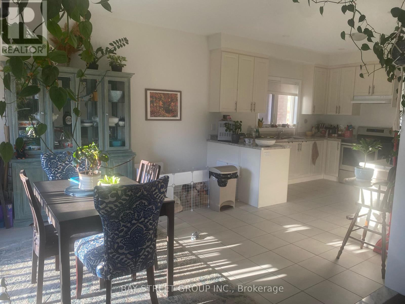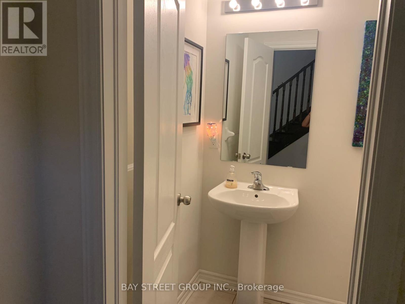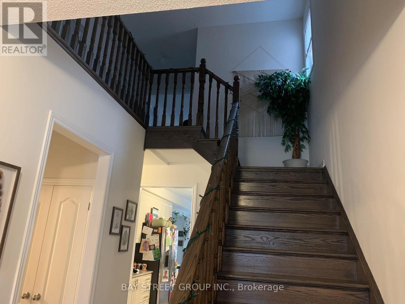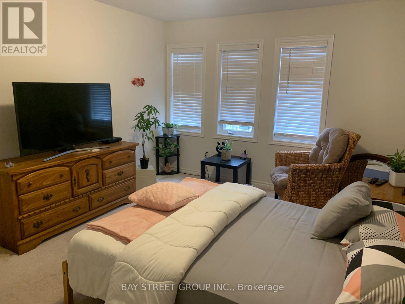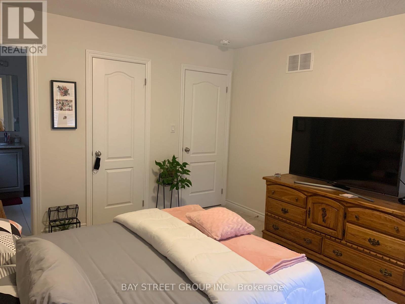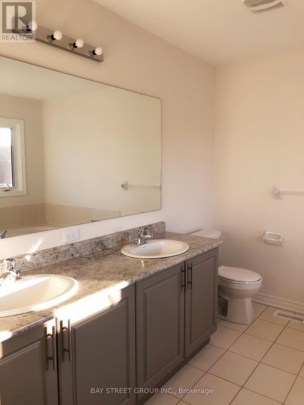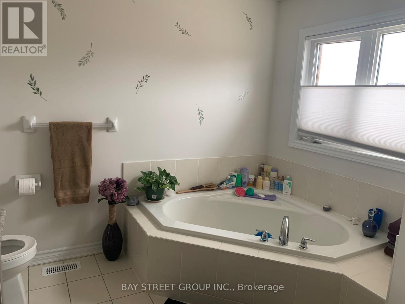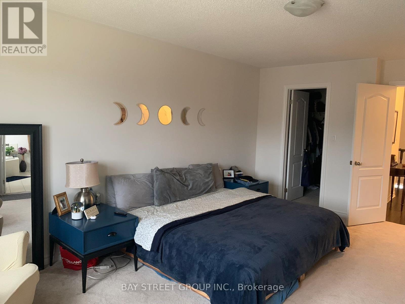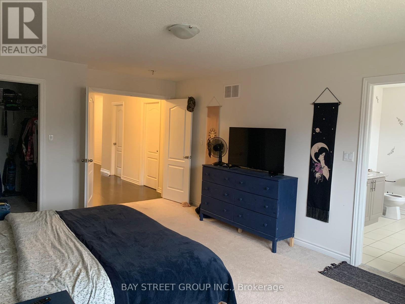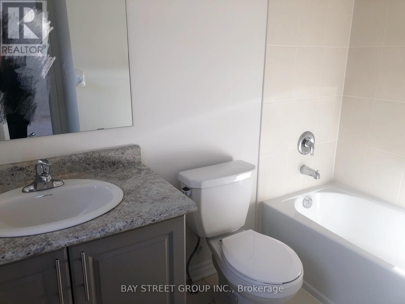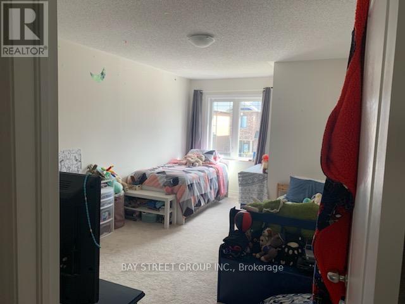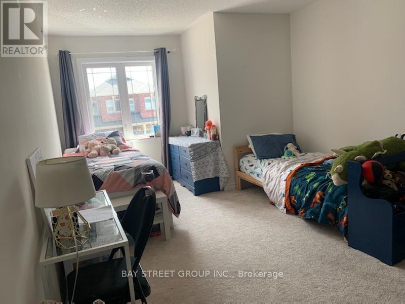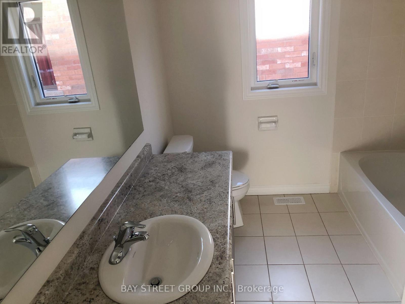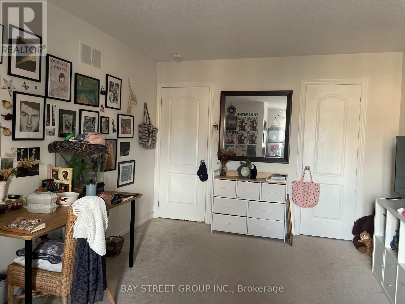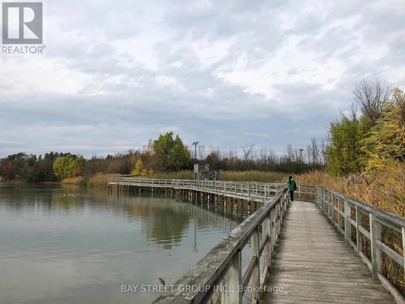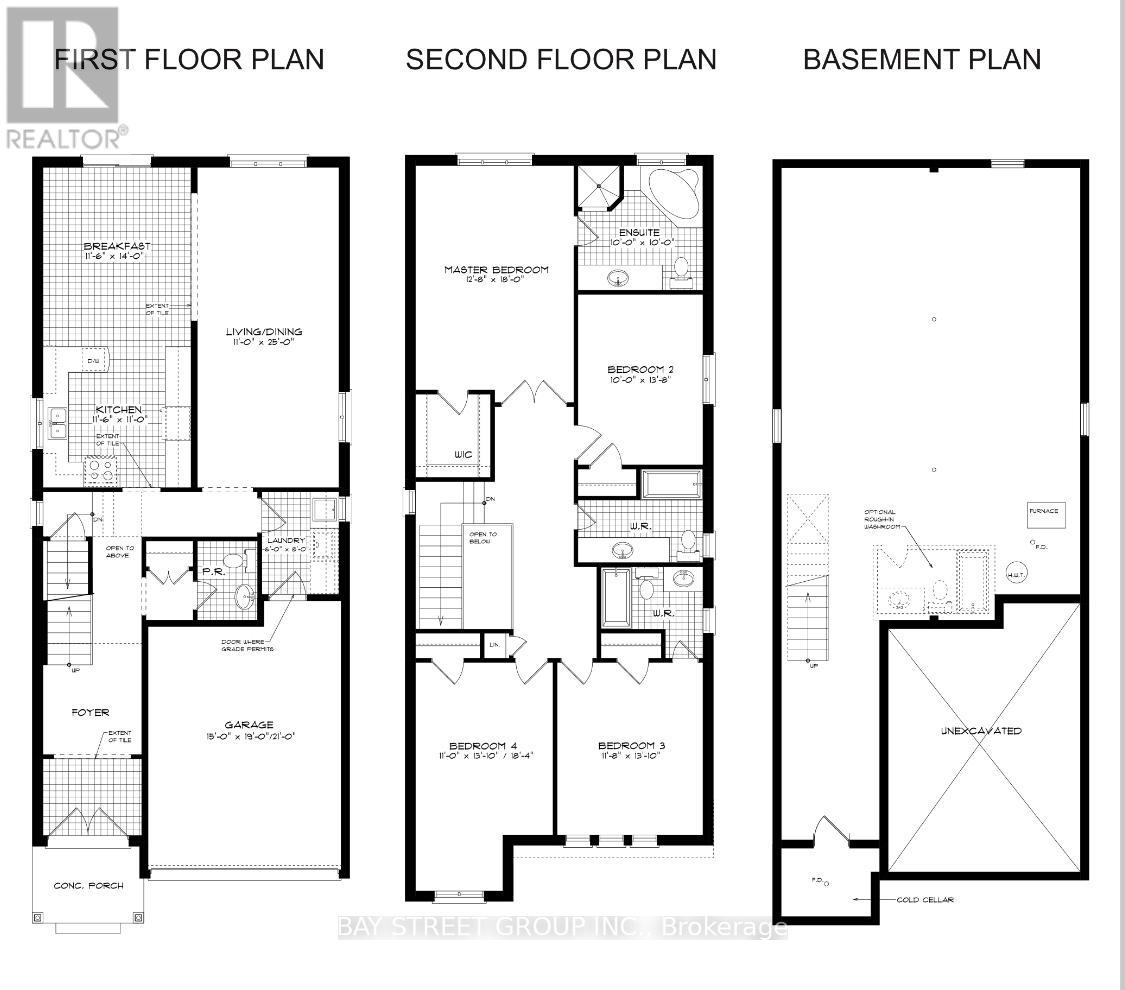27 Palace Street Thorold, Ontario L2V 0J7
$2,790 Monthly
Beautiful, Entire detached home with 2,450 square feet is now available for lease! This spacious property features 4 bedrooms and 3.5 baths. The open-concept main floor includes a large living/dining room with hardwood floors, a bright kitchen/breakfast area, and convenient inside entry from the garage. The laundry room is also located on the first floor. Designed to accommodate your entire family, the master bedroom includes a 4-piece ensuite and a generous walk-in closet. The second master bedroom has its own 3-piece bathroom. The remaining two bedrooms share the third bathroom. Looking for AAA Tenants, need application form, job letter, paystubs, reference and full credit report. (id:61852)
Property Details
| MLS® Number | X12493510 |
| Property Type | Single Family |
| Community Name | 557 - Thorold Downtown |
| EquipmentType | Water Heater |
| Features | Sump Pump |
| ParkingSpaceTotal | 3 |
| RentalEquipmentType | Water Heater |
Building
| BathroomTotal | 4 |
| BedroomsAboveGround | 4 |
| BedroomsTotal | 4 |
| Age | 6 To 15 Years |
| Appliances | Water Heater |
| BasementDevelopment | Unfinished |
| BasementType | N/a (unfinished) |
| ConstructionStyleAttachment | Detached |
| CoolingType | Central Air Conditioning, Ventilation System |
| ExteriorFinish | Brick |
| FoundationType | Concrete |
| HalfBathTotal | 1 |
| HeatingFuel | Natural Gas |
| HeatingType | Forced Air |
| StoriesTotal | 2 |
| SizeInterior | 2000 - 2500 Sqft |
| Type | House |
| UtilityWater | Municipal Water |
Parking
| Attached Garage | |
| Garage |
Land
| Acreage | No |
| Sewer | Sanitary Sewer |
| SizeDepth | 116 Ft ,9 In |
| SizeFrontage | 33 Ft ,1 In |
| SizeIrregular | 33.1 X 116.8 Ft |
| SizeTotalText | 33.1 X 116.8 Ft |
Rooms
| Level | Type | Length | Width | Dimensions |
|---|---|---|---|---|
| Second Level | Bedroom | 18.01 m | 12.66 m | 18.01 m x 12.66 m |
| Second Level | Bedroom 2 | 13.68 m | 11.01 m | 13.68 m x 11.01 m |
| Second Level | Bedroom 3 | 13.85 m | 11.68 m | 13.85 m x 11.68 m |
| Second Level | Bedroom 4 | 13.85 m | 10.99 m | 13.85 m x 10.99 m |
| Main Level | Living Room | 25 m | 10.99 m | 25 m x 10.99 m |
| Main Level | Dining Room | 11.52 m | 14.01 m | 11.52 m x 14.01 m |
| Main Level | Kitchen | 11.52 m | 10.99 m | 11.52 m x 10.99 m |
Interested?
Contact us for more information
Judy Dong
Broker
8300 Woodbine Ave Ste 500
Markham, Ontario L3R 9Y7
