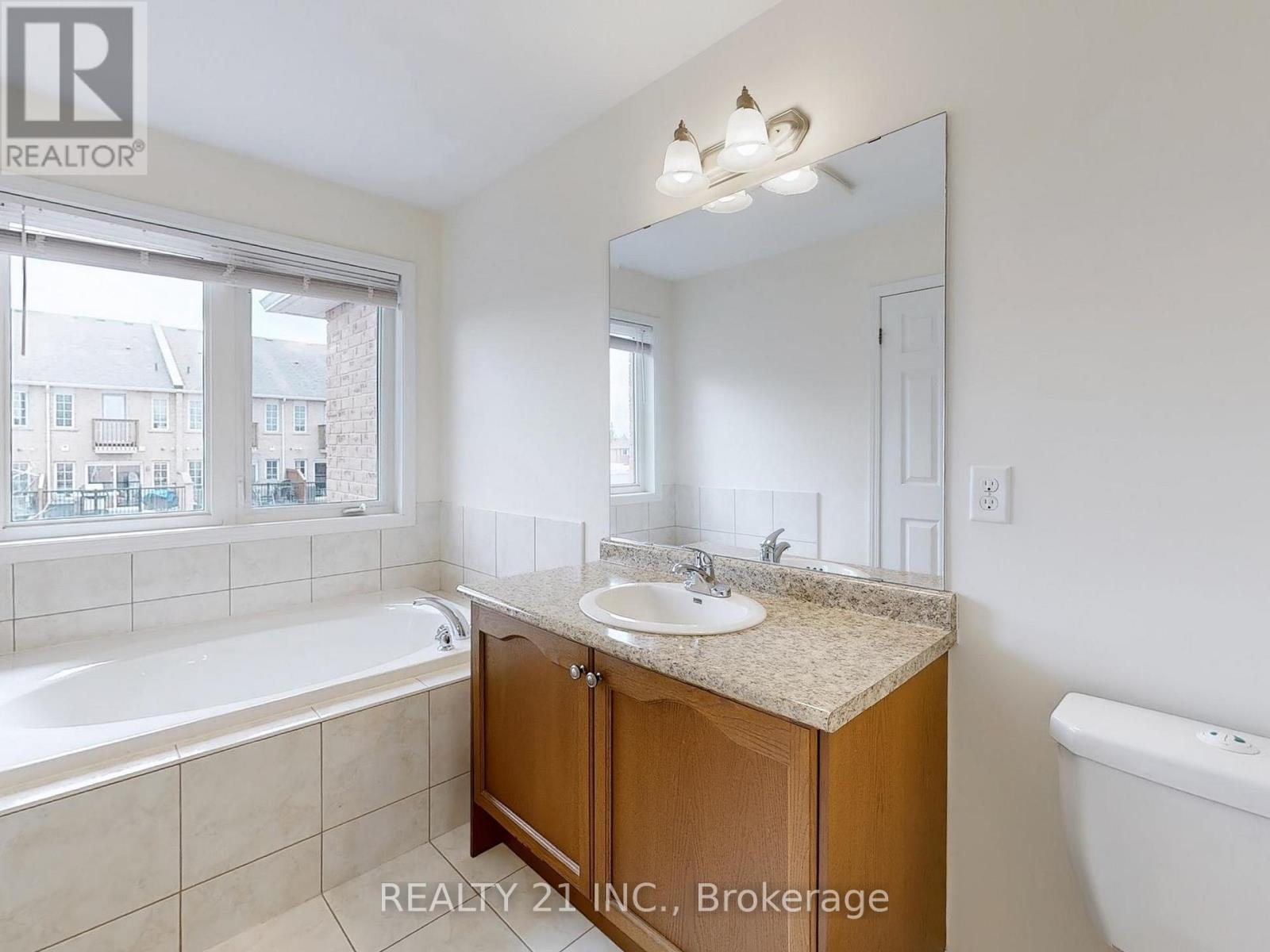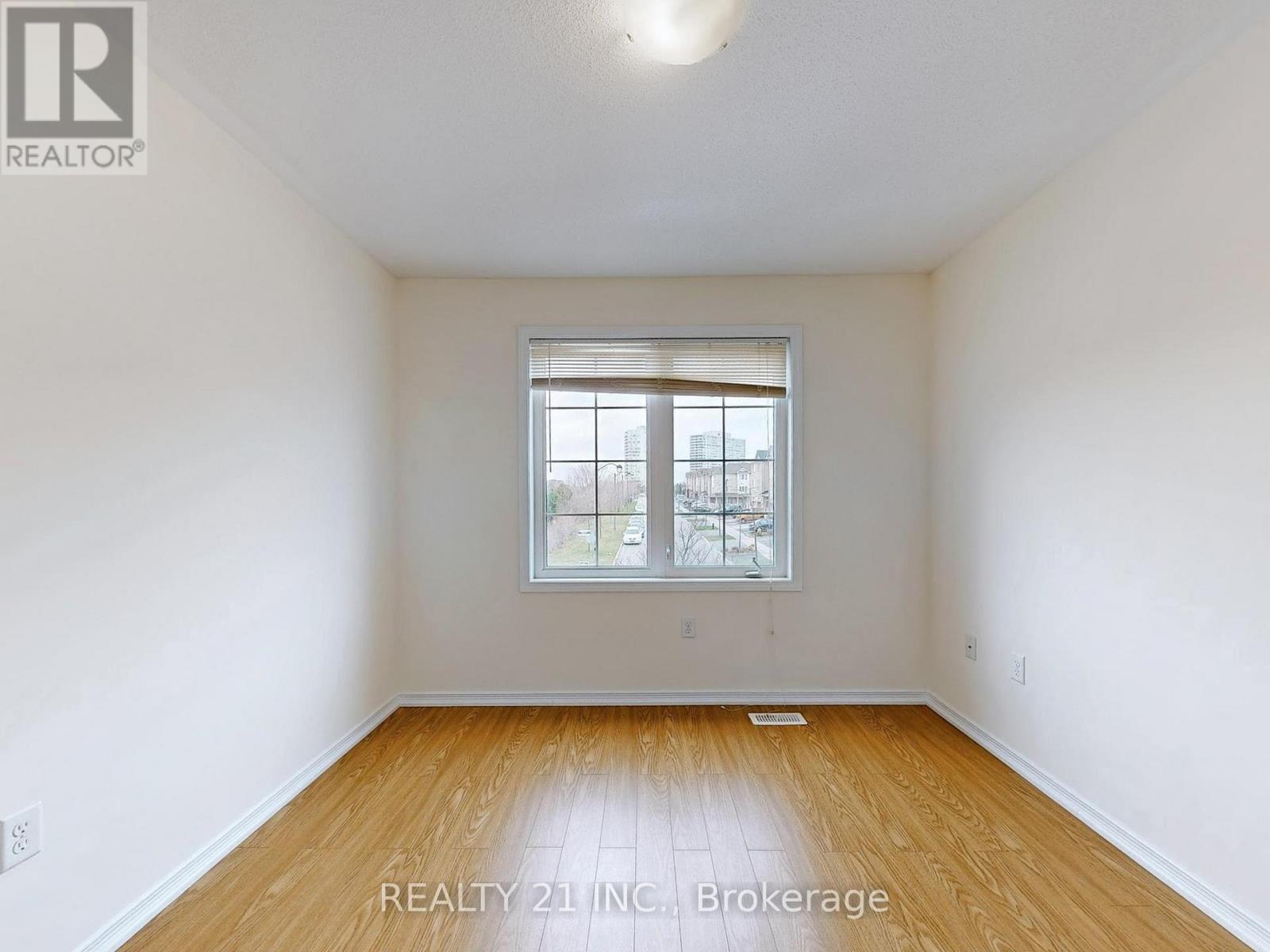27 Olga Street Toronto, Ontario M1M 0A7
$969,900
Welcome to a Beautiful Freehold Townhome in the Heart of Cliffcrest! Step inside and experience a thoughtfully designed, spacious, and comfortable home a refreshing change from the typical townhome layout. Here, you will immediately appreciate the open, welcoming space without feeling cramped, and enjoy the convenience of a main floor powder room and coat closet right at your entry. This bright and airy home offers plenty of storage throughout, with abundant natural light filling every corner. The finished basement provides the perfect setup for a home office, gym, or cozy retreat. Step outside to discover a professionally landscaped outdoor oasis a rare find that truly impresses! Located just a 5-minute walk to the GO Station, and close to excellent schools and all amenities, this home delivers lifestyle, location, and convenience. Pride of ownership shines throughout come and see for yourself what makes this home so special! (id:61852)
Open House
This property has open houses!
2:00 pm
Ends at:4:00 pm
2:00 pm
Ends at:4:00 pm
Property Details
| MLS® Number | E12103350 |
| Property Type | Single Family |
| Neigbourhood | Scarborough |
| Community Name | Cliffcrest |
| Features | In-law Suite |
| ParkingSpaceTotal | 2 |
Building
| BathroomTotal | 4 |
| BedroomsAboveGround | 3 |
| BedroomsTotal | 3 |
| Appliances | Central Vacuum |
| BasementDevelopment | Finished |
| BasementType | N/a (finished) |
| ConstructionStyleAttachment | Attached |
| CoolingType | Central Air Conditioning |
| ExteriorFinish | Brick |
| FlooringType | Laminate, Hardwood |
| FoundationType | Concrete |
| HalfBathTotal | 1 |
| HeatingFuel | Natural Gas |
| HeatingType | Forced Air |
| StoriesTotal | 2 |
| SizeInterior | 1500 - 2000 Sqft |
| Type | Row / Townhouse |
| UtilityWater | Municipal Water |
Parking
| Garage |
Land
| Acreage | No |
| Sewer | Sanitary Sewer |
| SizeDepth | 107 Ft ,10 In |
| SizeFrontage | 22 Ft |
| SizeIrregular | 22 X 107.9 Ft |
| SizeTotalText | 22 X 107.9 Ft |
Rooms
| Level | Type | Length | Width | Dimensions |
|---|---|---|---|---|
| Second Level | Primary Bedroom | 4.42 m | 4.82 m | 4.42 m x 4.82 m |
| Second Level | Bedroom 2 | 3.3 m | 3.43 m | 3.3 m x 3.43 m |
| Second Level | Bedroom 3 | 3.05 m | 3 m | 3.05 m x 3 m |
| Basement | Bedroom 4 | 3.3 m | 2.82 m | 3.3 m x 2.82 m |
| Basement | Recreational, Games Room | 3.25 m | 3.35 m | 3.25 m x 3.35 m |
| Main Level | Living Room | 3.35 m | 5.03 m | 3.35 m x 5.03 m |
| Main Level | Kitchen | 2.95 m | 3.35 m | 2.95 m x 3.35 m |
https://www.realtor.ca/real-estate/28213968/27-olga-street-toronto-cliffcrest-cliffcrest
Interested?
Contact us for more information
Taher Siddique
Salesperson
462 Birchmount Rd #1a
Toronto, Ontario M1K 1N8
Mainul Hassan Syed
Broker of Record
462 Birchmount Rd #1a
Toronto, Ontario M1K 1N8





































