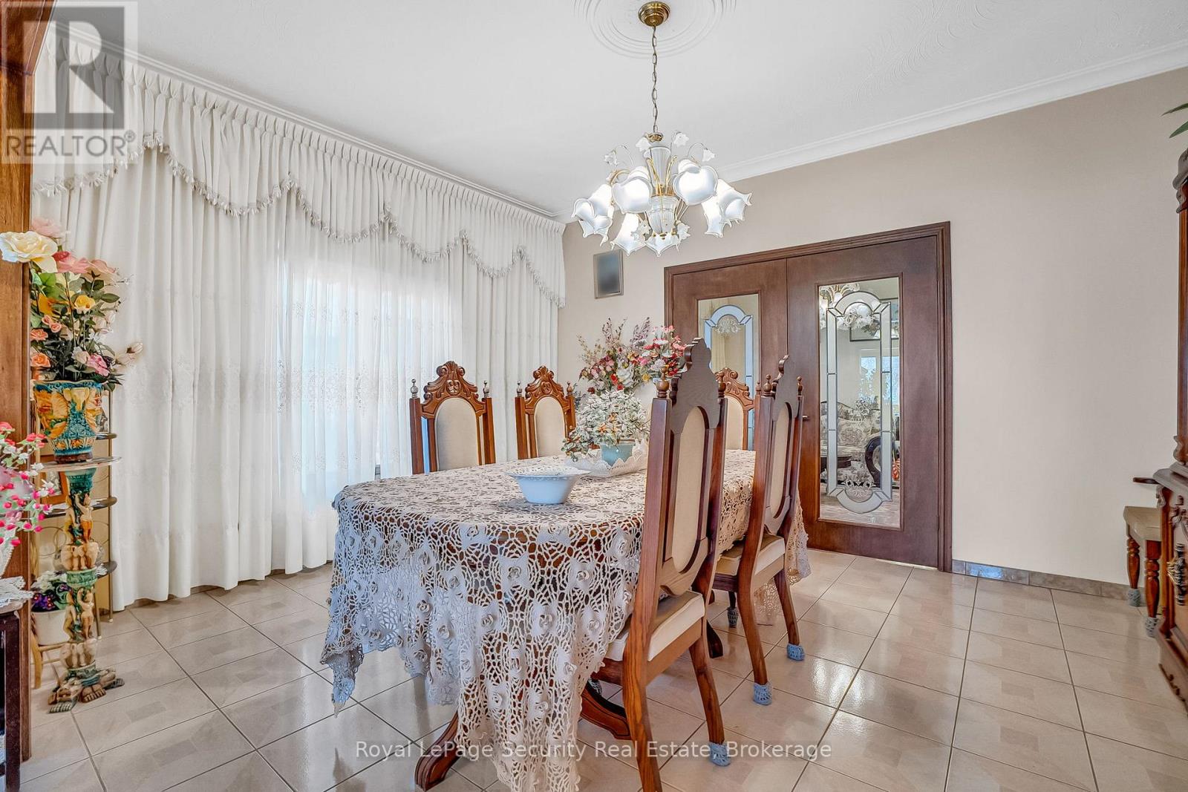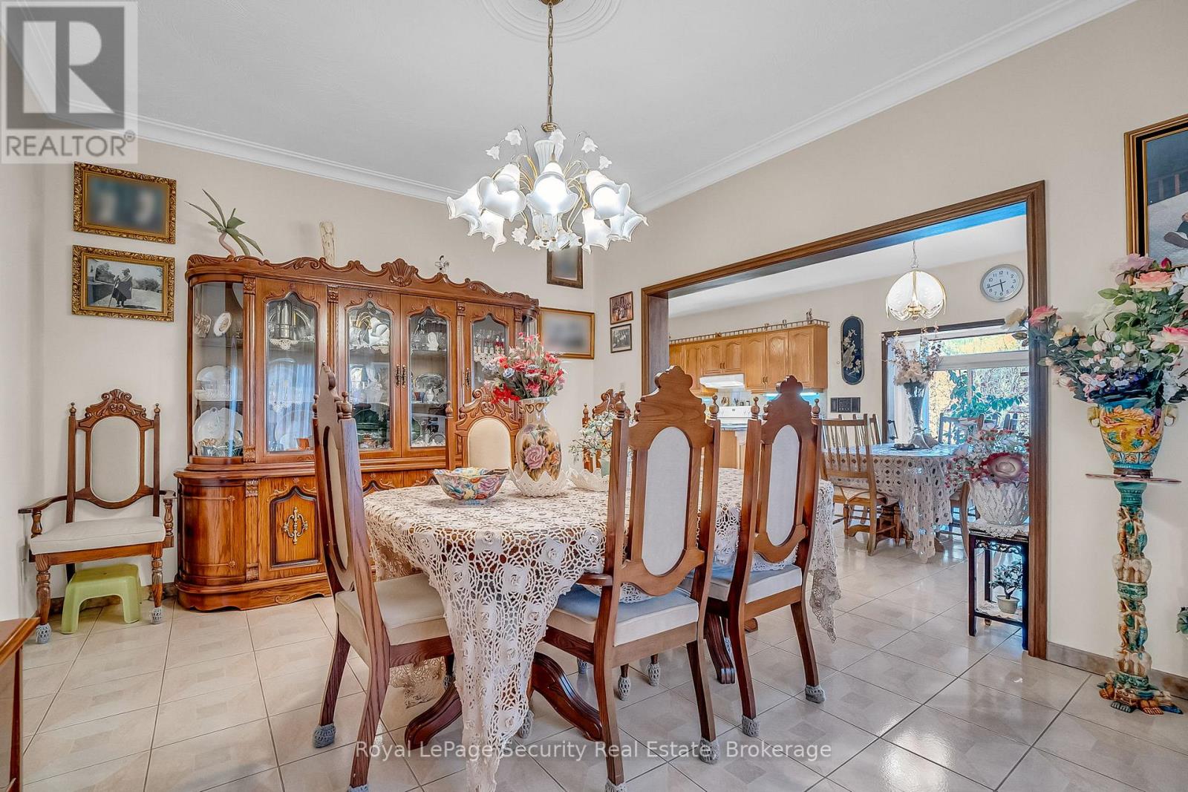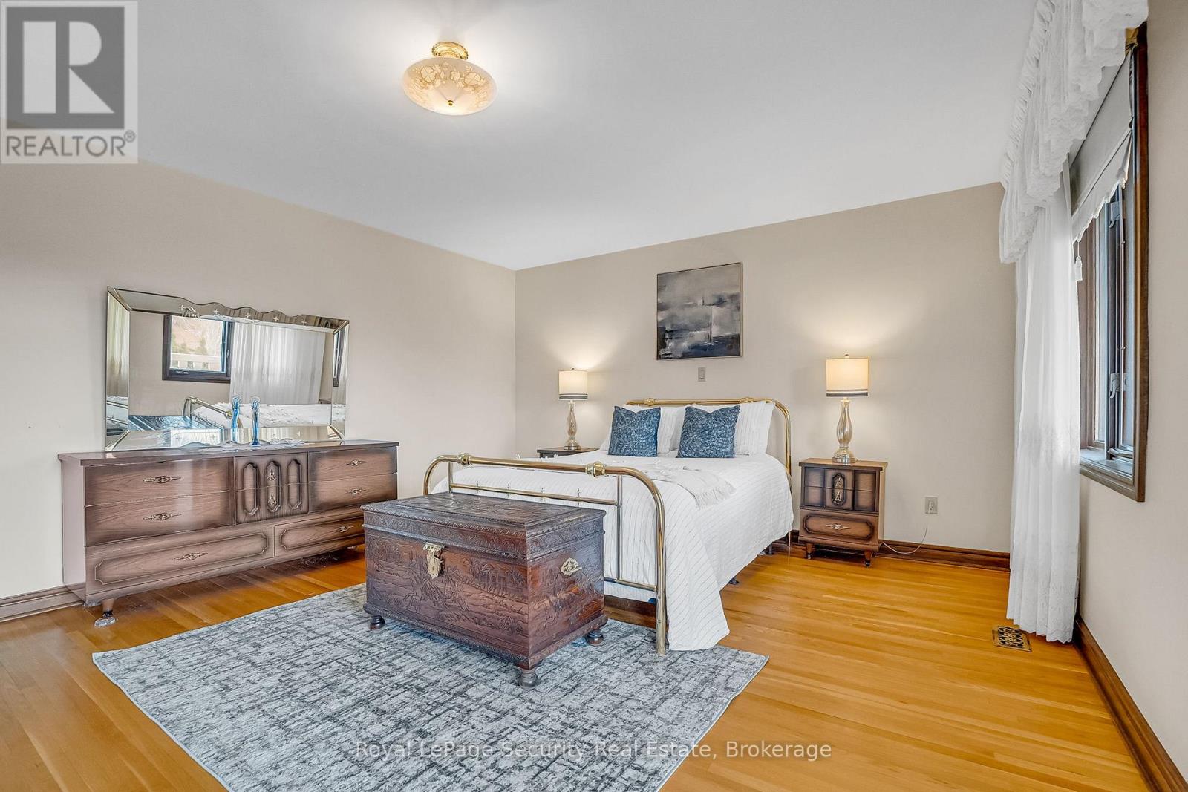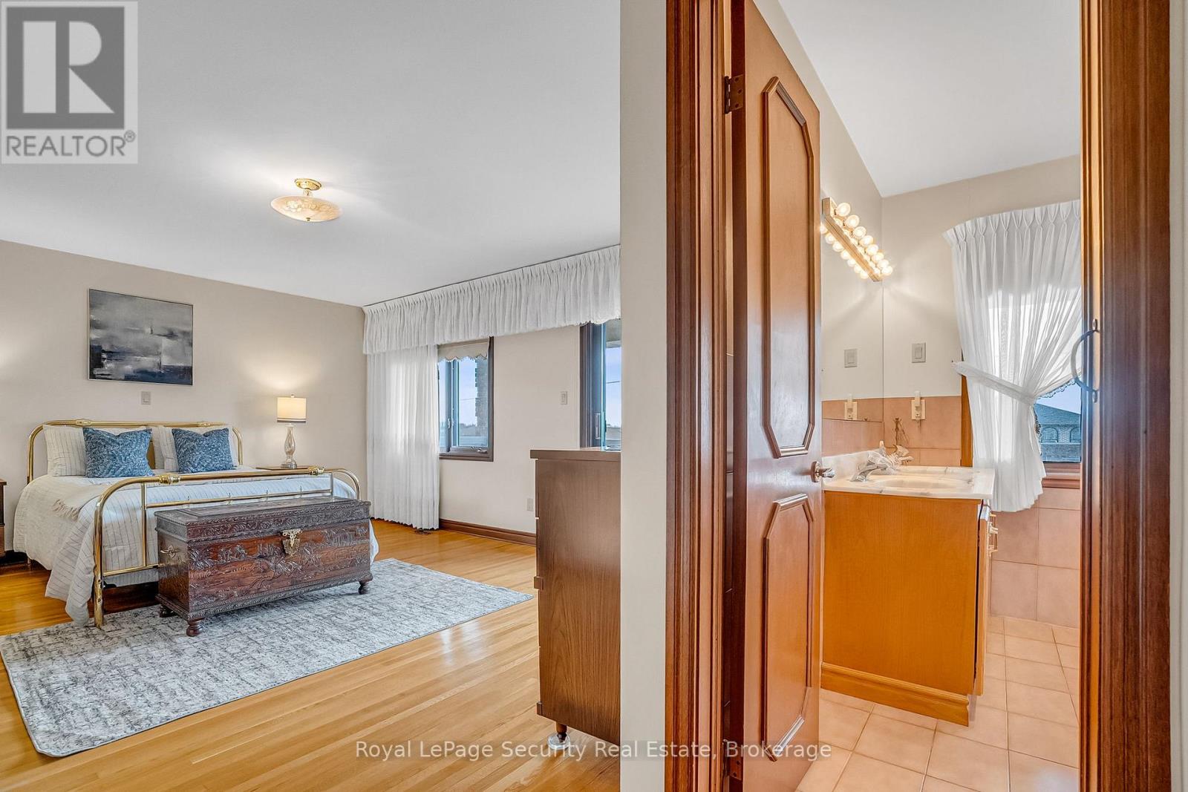27 Mulholland Avenue Toronto, Ontario M6A 2S1
$2,195,000
First Time Offered for Sale! This custom-built home by the original owner/builder is filled with unique and thoughtful features you won't find elsewhere starting with a bright, sun-filled solarium complete with a wood-burning pizza oven, perfect for crafting delicious homemade pizzas! Step into a spacious foyer with a skylight, and discover the rare bonus room beneath the double garage. Located in a highly sought-after area with a Walk Score of 83, you're just minutes from retail (such as Yorkdale Mall), restaurants, transit, and major highways. Elegant French doors lead into a generous living and dining area, while the large kitchen/breakfast space features a cozy fireplace and walk-out to the solarium and rear gardens perfect for entertaining. Upstairs, the bright and expansive primary suite offers a 6-piece ensuite, walk-in closet, and walk-out to a sunny private balcony. The lower level offers over 1,087 square feet of finished space, featuring a fireplace, open-concept kitchen, spacious recreation area, 4-piece bathroom, and an oversized laundry room. It also includes direct access from the garage, a large cold cellar/cantina, and a substantial storage room. Perfect for extended family, guests, or a potential in-law suite (please note: not retrofitted). Enjoy the convenience of a double car garage plus driveway parking for 4 cars. This one-of-a-kind home is truly a must-see! (id:61852)
Property Details
| MLS® Number | W12085329 |
| Property Type | Single Family |
| Neigbourhood | Yorkdale-Glen Park |
| Community Name | Yorkdale-Glen Park |
| EquipmentType | Water Heater - Gas |
| ParkingSpaceTotal | 6 |
| RentalEquipmentType | Water Heater - Gas |
Building
| BathroomTotal | 4 |
| BedroomsAboveGround | 3 |
| BedroomsTotal | 3 |
| Amenities | Fireplace(s) |
| Appliances | Water Meter, Central Vacuum, Dishwasher, Freezer, Oven, Stove, Washer, Window Coverings, Refrigerator |
| BasementFeatures | Separate Entrance |
| BasementType | N/a |
| ConstructionStyleAttachment | Detached |
| CoolingType | Central Air Conditioning |
| ExteriorFinish | Brick |
| FireplacePresent | Yes |
| FireplaceTotal | 2 |
| FlooringType | Ceramic, Concrete, Hardwood |
| FoundationType | Block |
| HalfBathTotal | 1 |
| HeatingFuel | Natural Gas |
| HeatingType | Forced Air |
| StoriesTotal | 2 |
| SizeInterior | 2500 - 3000 Sqft |
| Type | House |
| UtilityWater | Municipal Water |
Parking
| Attached Garage | |
| Garage |
Land
| Acreage | No |
| Sewer | Sanitary Sewer |
| SizeDepth | 120 Ft |
| SizeFrontage | 37 Ft ,6 In |
| SizeIrregular | 37.5 X 120 Ft |
| SizeTotalText | 37.5 X 120 Ft |
Rooms
| Level | Type | Length | Width | Dimensions |
|---|---|---|---|---|
| Second Level | Bathroom | 3.05 m | 2.57 m | 3.05 m x 2.57 m |
| Second Level | Primary Bedroom | 5.18 m | 4.27 m | 5.18 m x 4.27 m |
| Second Level | Bathroom | 3.35 m | 2.44 m | 3.35 m x 2.44 m |
| Second Level | Bedroom 2 | 4.72 m | 4.37 m | 4.72 m x 4.37 m |
| Second Level | Bedroom 3 | 3.66 m | 3.66 m | 3.66 m x 3.66 m |
| Basement | Kitchen | 7.62 m | 3.78 m | 7.62 m x 3.78 m |
| Basement | Recreational, Games Room | 7.39 m | 5.59 m | 7.39 m x 5.59 m |
| Basement | Laundry Room | 6.22 m | 2.57 m | 6.22 m x 2.57 m |
| Basement | Bathroom | 3.18 m | 1.96 m | 3.18 m x 1.96 m |
| Basement | Cold Room | 4.7 m | 3.18 m | 4.7 m x 3.18 m |
| Basement | Other | 6.22 m | 3.3 m | 6.22 m x 3.3 m |
| Main Level | Foyer | 4.78 m | 2.31 m | 4.78 m x 2.31 m |
| Main Level | Living Room | 4.57 m | 3.66 m | 4.57 m x 3.66 m |
| Main Level | Dining Room | 4.57 m | 3.66 m | 4.57 m x 3.66 m |
| Main Level | Kitchen | 7.62 m | 3.81 m | 7.62 m x 3.81 m |
| Main Level | Eating Area | 7.62 m | 2.81 m | 7.62 m x 2.81 m |
| Main Level | Solarium | 7.62 m | 2.87 m | 7.62 m x 2.87 m |
Interested?
Contact us for more information
Cristina Lopes
Salesperson
2700 Dufferin Street Unit 47
Toronto, Ontario M6B 4J3
Louise Ruggiero
Broker
2700 Dufferin Street Unit 47
Toronto, Ontario M6B 4J3

















































