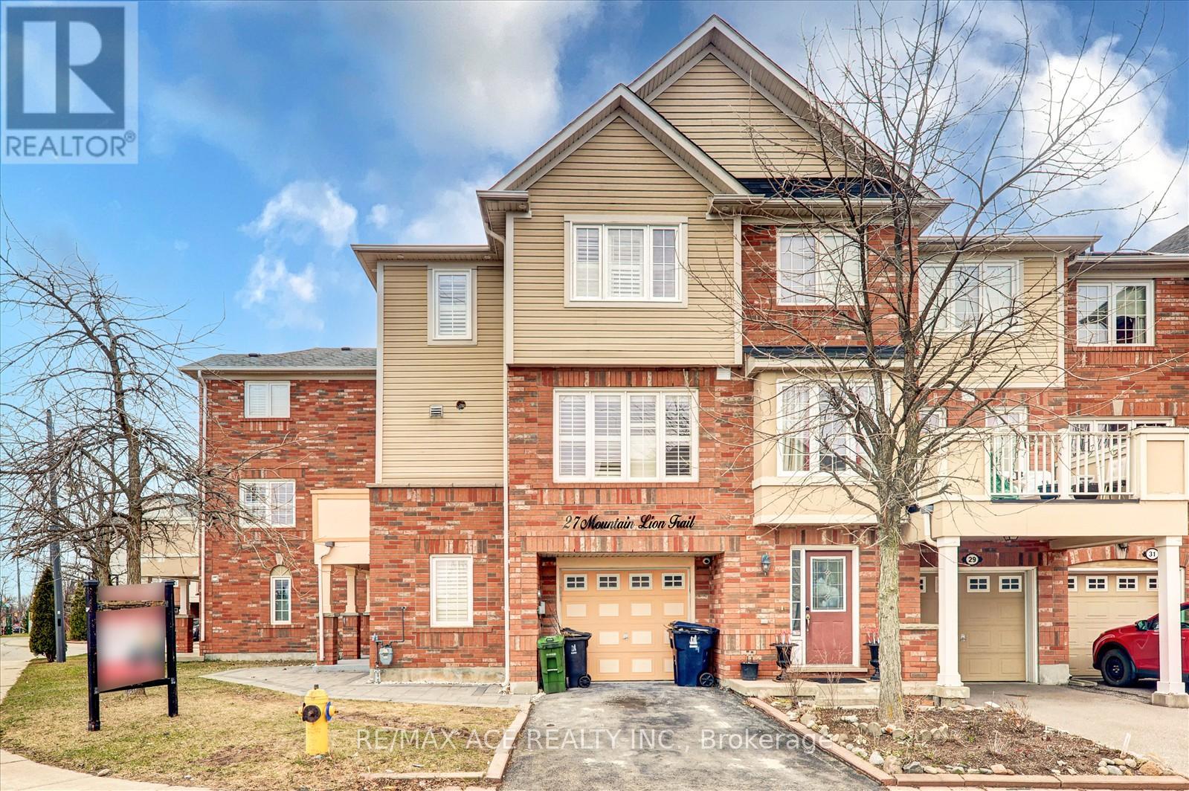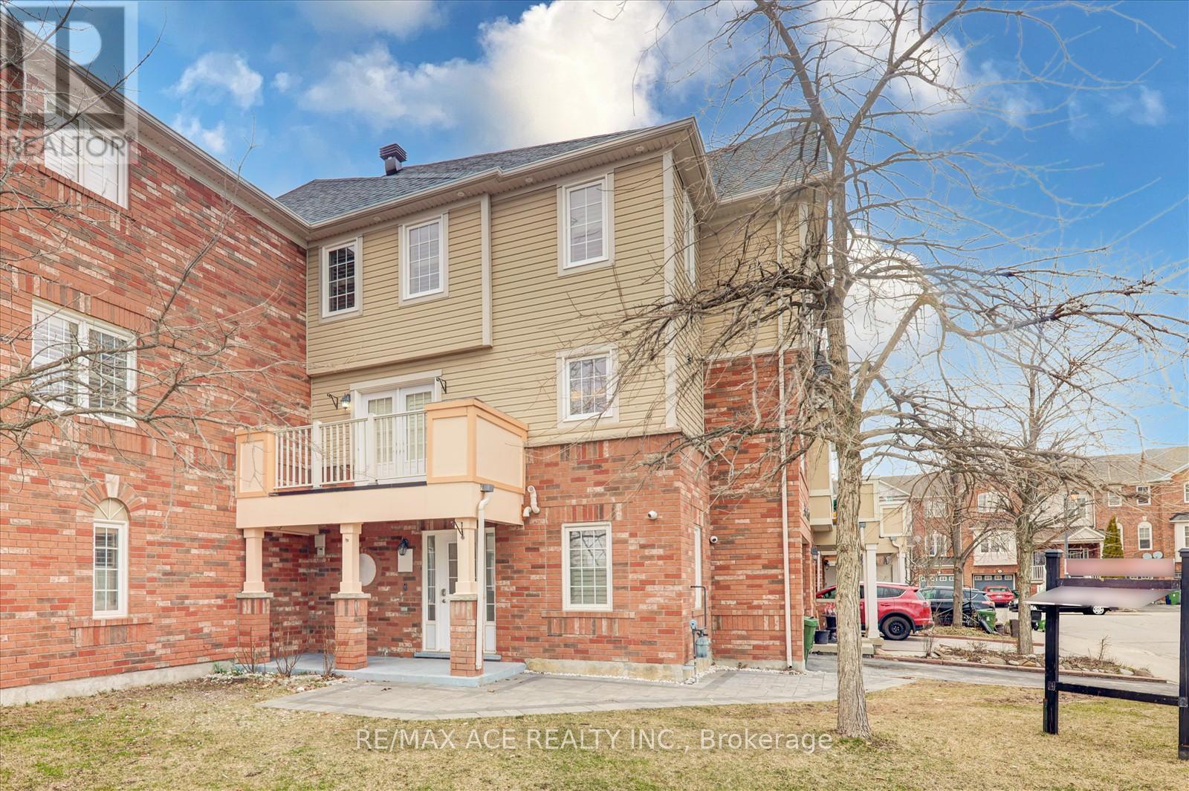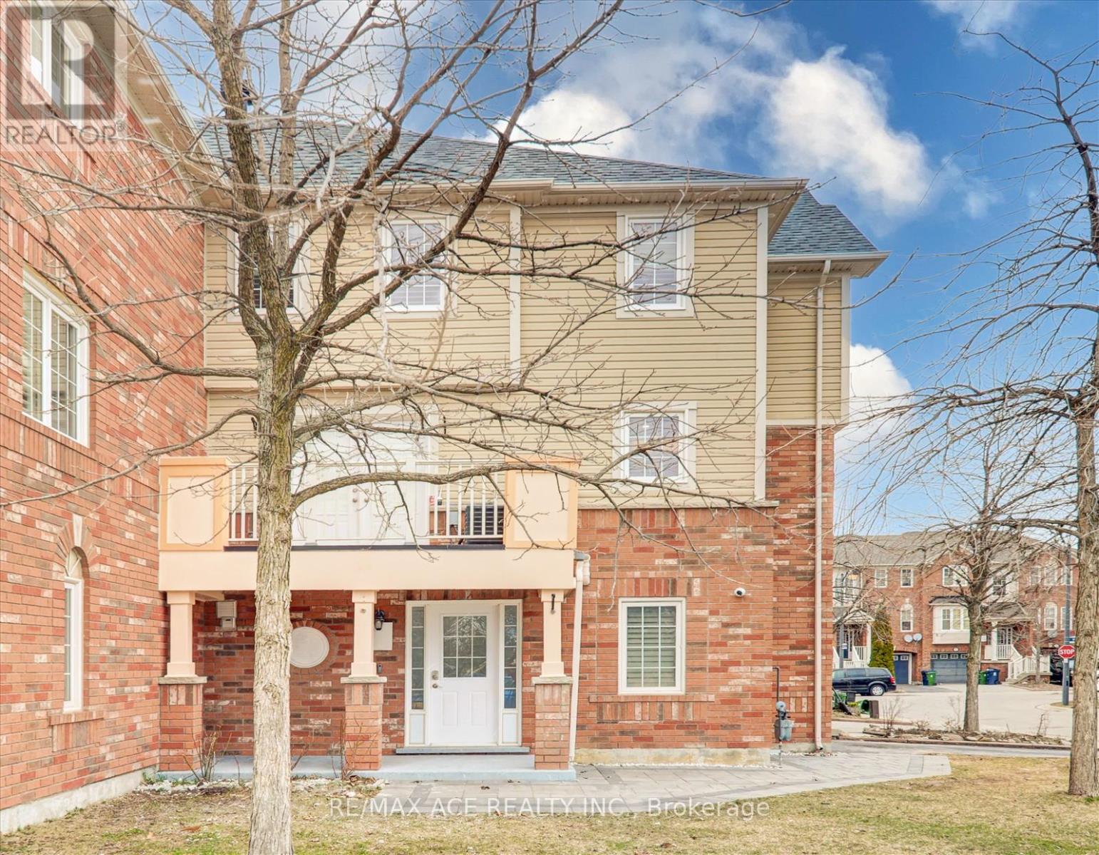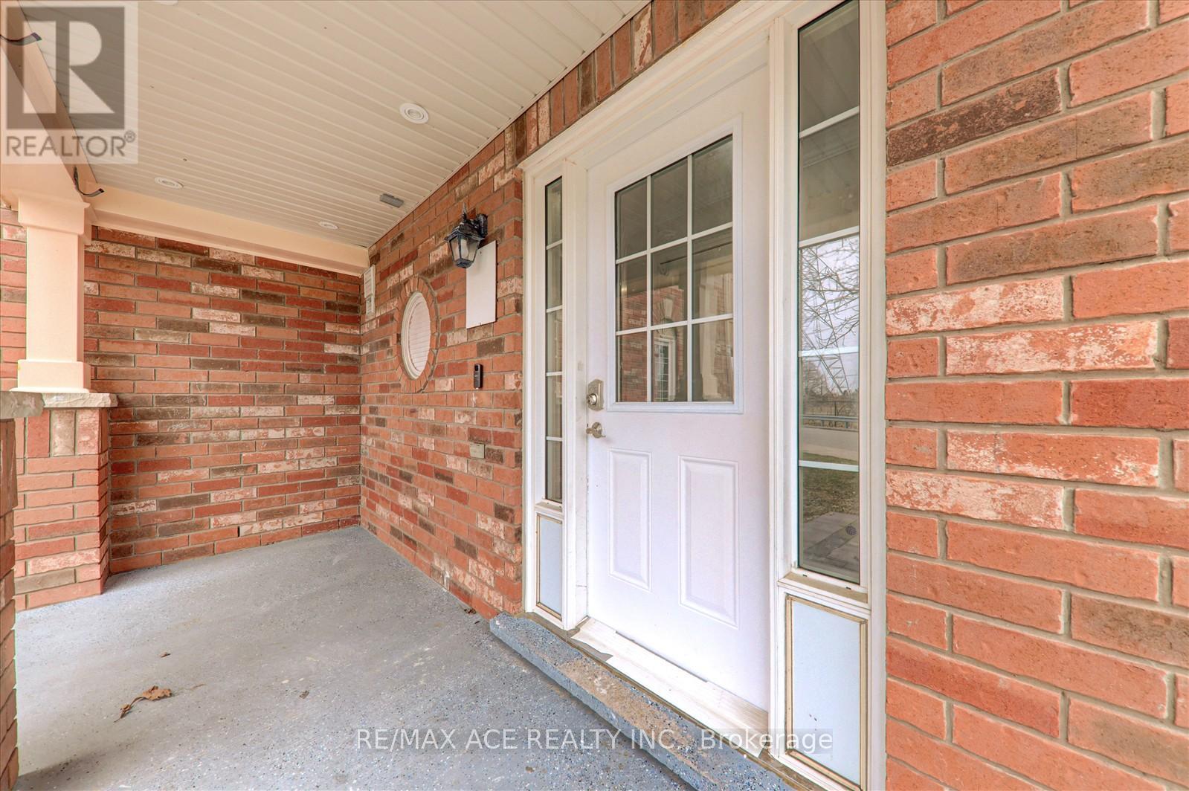27 Mountain Lion Trail Toronto, Ontario M1B 0A9
$979,999
Fully Renovated Freehold Townhouse. Location in a Very Convenient Neighborhood. Corner House With A W/O To Beautiful Balcony. Access to Garage. Walking Distance To TTC, School, Park, And Shopping. Minutes to Hwy 401. Close to the University of Toronto campus and all other amenities. (id:61852)
Property Details
| MLS® Number | E12086480 |
| Property Type | Single Family |
| Neigbourhood | Scarborough |
| Community Name | Rouge E11 |
| AmenitiesNearBy | Park, Public Transit, Schools |
| Features | Carpet Free |
| ParkingSpaceTotal | 2 |
Building
| BathroomTotal | 4 |
| BedroomsAboveGround | 3 |
| BedroomsBelowGround | 1 |
| BedroomsTotal | 4 |
| Appliances | Dishwasher, Dryer, Stove, Washer, Refrigerator |
| ConstructionStyleAttachment | Attached |
| CoolingType | Central Air Conditioning |
| ExteriorFinish | Brick |
| FlooringType | Hardwood, Ceramic |
| FoundationType | Concrete |
| HalfBathTotal | 1 |
| HeatingFuel | Natural Gas |
| HeatingType | Forced Air |
| StoriesTotal | 2 |
| SizeInterior | 1100 - 1500 Sqft |
| Type | Row / Townhouse |
| UtilityWater | Municipal Water |
Parking
| Attached Garage | |
| Garage |
Land
| Acreage | No |
| LandAmenities | Park, Public Transit, Schools |
| Sewer | Sanitary Sewer |
| SizeDepth | 37 Ft ,8 In |
| SizeFrontage | 29 Ft ,3 In |
| SizeIrregular | 29.3 X 37.7 Ft |
| SizeTotalText | 29.3 X 37.7 Ft |
Rooms
| Level | Type | Length | Width | Dimensions |
|---|---|---|---|---|
| Second Level | Primary Bedroom | 3.44 m | 3.66 m | 3.44 m x 3.66 m |
| Second Level | Bedroom 2 | 3.35 m | 3.87 m | 3.35 m x 3.87 m |
| Second Level | Bedroom 3 | 3.04 m | 2.5 m | 3.04 m x 2.5 m |
| Main Level | Living Room | 3.05 m | 4.91 m | 3.05 m x 4.91 m |
| Main Level | Dining Room | 4.14 m | 3.9 m | 4.14 m x 3.9 m |
| Main Level | Kitchen | 2.77 m | 2.47 m | 2.77 m x 2.47 m |
| Main Level | Bedroom 4 | Measurements not available |
https://www.realtor.ca/real-estate/28175851/27-mountain-lion-trail-toronto-rouge-rouge-e11
Interested?
Contact us for more information
Senthuran Visuvalingam
Salesperson
1286 Kennedy Road Unit 3
Toronto, Ontario M1P 2L5

































