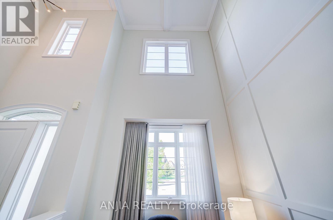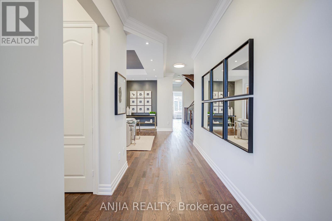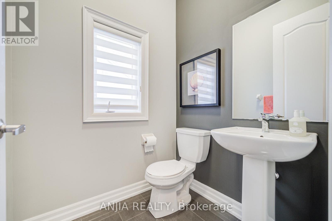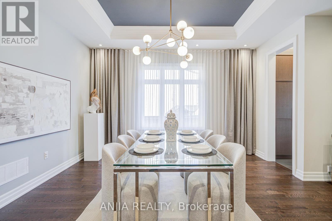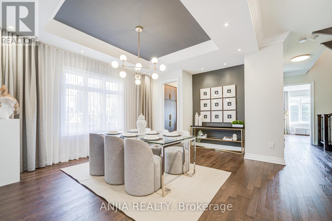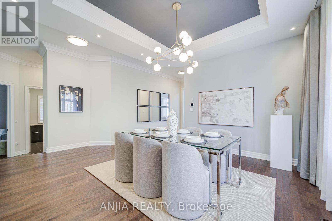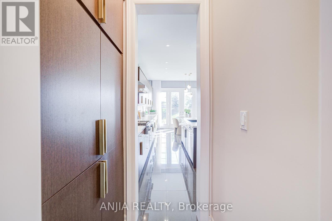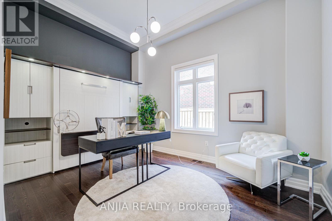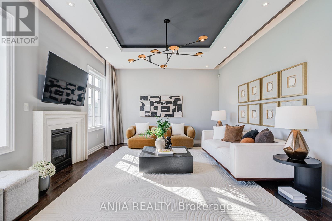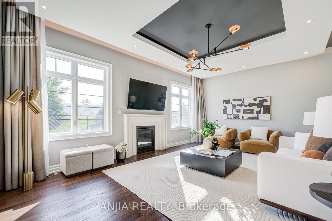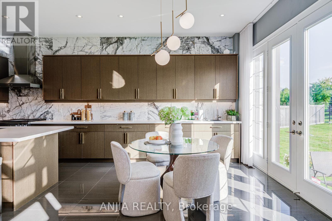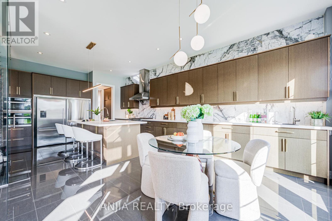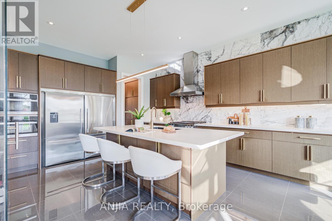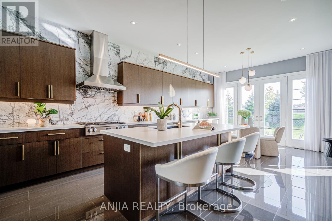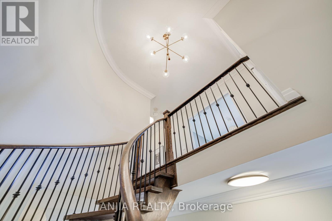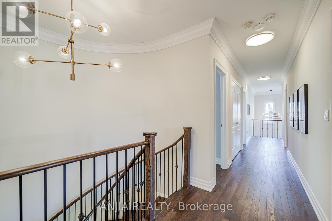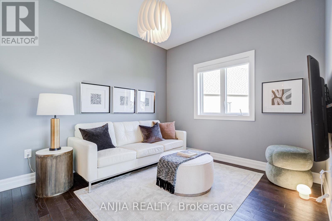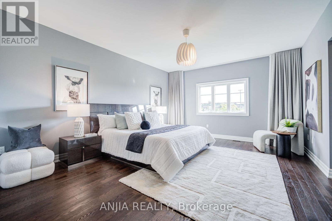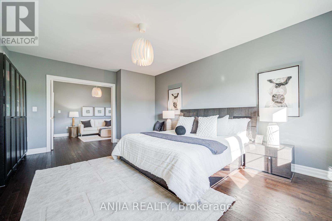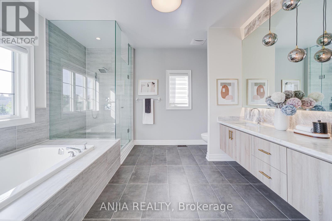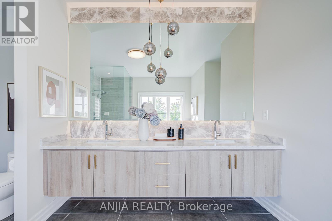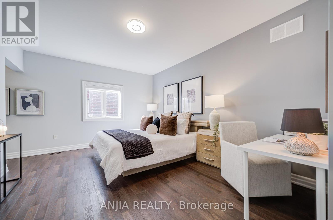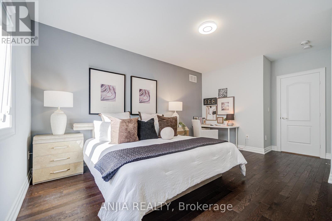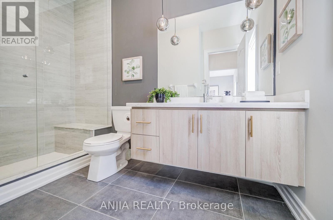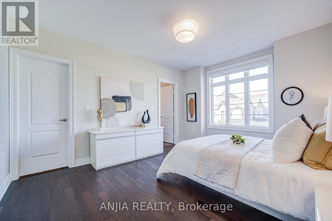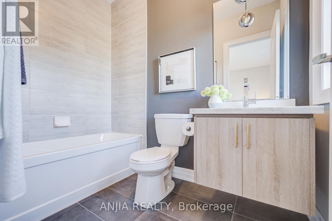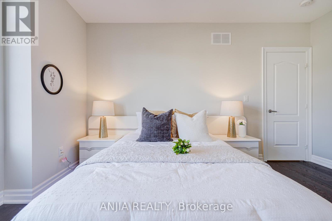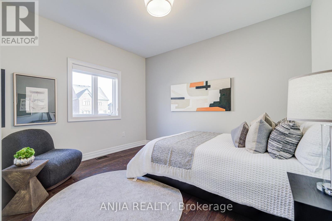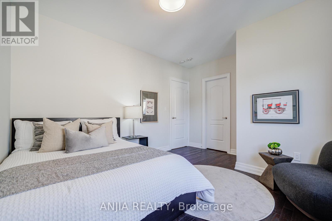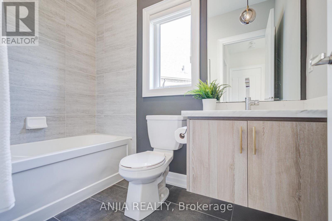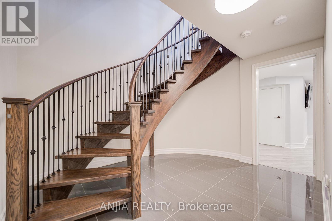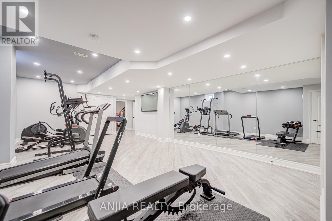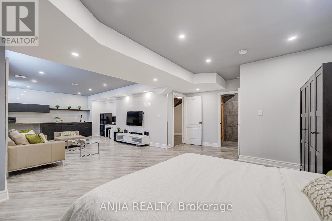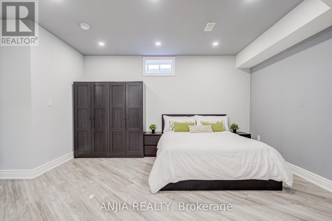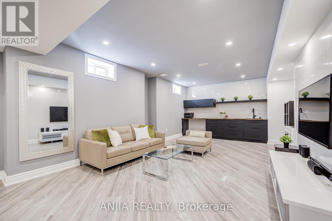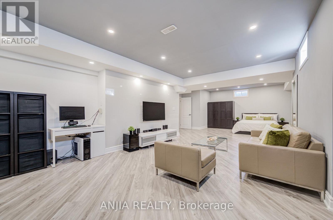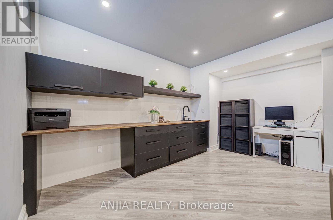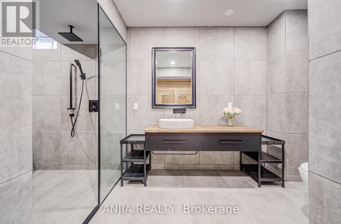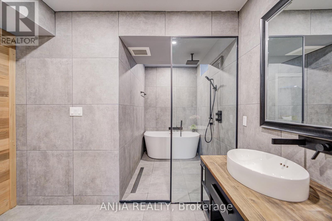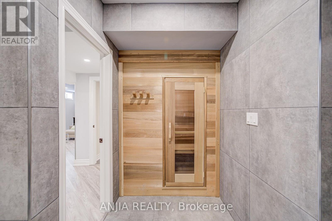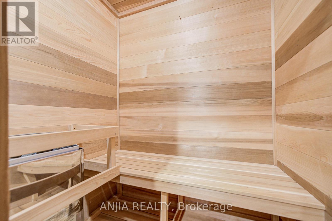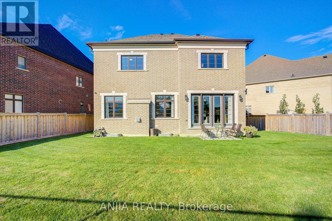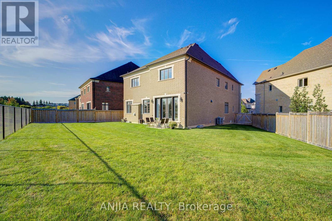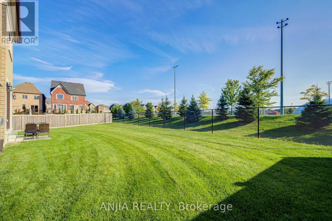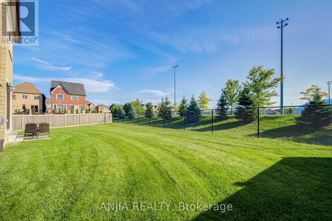27 Mike Boshevski Court Aurora, Ontario L4G 3G7
$2,468,000
Approx. 6,000 Sq. Ft. of Luxurious Living Space (4,021 Sq. Ft. Above Grade + 2,000 Sq. Ft. Finished Basement) Featuring 10 Ceilings on the Main Floor and 9 Ceilings on the Second Floor and Basement. With Over $350K in High-End Renovations, This Home Blends Modern Elegance With Timeless Design.A Dramatic 20 Foyer and Living Room Ceiling Sets the Tone, Complemented by Designer Lighting Throughout. The Chefs Kitchen Offers Extended Cabinetry, Stone Counters & Backsplash, and a Custom Floating Staircase That Serves as an Architectural Centerpiece.The Primary Suite Is a Retreat With a Spa-Inspired 5-Piece Ensuite, Large Sitting Area, and His/ Hers Walk-In Closets.Premium Finishes Include Miele Oven & Microwave, Gas Stove, 70 Stainless Steel Fridge, Stainless Steel Hood Fan, Central A/C, and Upgraded Heat Pump. Additional Comfort Features Include a Water Softener and Drinking Water Filter System for Everyday Convenience.The Expansive Basement Is Designed for Both Leisure and Wellness, Featuring a Recreation Room, Fitness Room, Sauna, Guest Suite With a Built-In Murphy Bed, and Generous Storage Space.Additional Highlights: External Surveillance System, Custom Lighting and Designer Finishes Throughout, Perfect Balance of Open-Concept Spaces and Private Retreats. (id:61852)
Open House
This property has open houses!
2:00 pm
Ends at:4:30 pm
2:00 pm
Ends at:4:30 pm
Property Details
| MLS® Number | N12396736 |
| Property Type | Single Family |
| Neigbourhood | Adena Meadows |
| Community Name | Rural Aurora |
| EquipmentType | Water Heater, Water Softener |
| ParkingSpaceTotal | 6 |
| RentalEquipmentType | Water Heater, Water Softener |
Building
| BathroomTotal | 6 |
| BedroomsAboveGround | 4 |
| BedroomsBelowGround | 1 |
| BedroomsTotal | 5 |
| Appliances | Dishwasher, Dryer, Stove, Washer, Refrigerator |
| BasementDevelopment | Finished |
| BasementType | N/a (finished) |
| ConstructionStyleAttachment | Detached |
| CoolingType | Central Air Conditioning |
| ExteriorFinish | Brick |
| FireplacePresent | Yes |
| FlooringType | Hardwood |
| HalfBathTotal | 1 |
| HeatingFuel | Natural Gas |
| HeatingType | Forced Air |
| StoriesTotal | 2 |
| SizeInterior | 3500 - 5000 Sqft |
| Type | House |
| UtilityWater | Municipal Water |
Parking
| Garage |
Land
| Acreage | No |
| Sewer | Sanitary Sewer |
| SizeDepth | 137 Ft ,10 In |
| SizeFrontage | 35 Ft ,2 In |
| SizeIrregular | 35.2 X 137.9 Ft ; 104.11ft(back),8000sqft Lot,pie Shaped |
| SizeTotalText | 35.2 X 137.9 Ft ; 104.11ft(back),8000sqft Lot,pie Shaped |
Rooms
| Level | Type | Length | Width | Dimensions |
|---|---|---|---|---|
| Second Level | Sitting Room | 3.04 m | 3.65 m | 3.04 m x 3.65 m |
| Second Level | Primary Bedroom | 5.79 m | 4.26 m | 5.79 m x 4.26 m |
| Second Level | Bedroom 2 | 3.99 m | 3.65 m | 3.99 m x 3.65 m |
| Second Level | Bedroom 3 | 4.39 m | 3.9 m | 4.39 m x 3.9 m |
| Second Level | Bedroom 4 | 4.39 m | 3.84 m | 4.39 m x 3.84 m |
| Basement | Recreational, Games Room | 6.25 m | 5.79 m | 6.25 m x 5.79 m |
| Main Level | Dining Room | 4.45 m | 3.84 m | 4.45 m x 3.84 m |
| Main Level | Family Room | 6.25 m | 4.26 m | 6.25 m x 4.26 m |
| Main Level | Library | 4.26 m | 3.04 m | 4.26 m x 3.04 m |
| Main Level | Kitchen | 6.25 m | 4.26 m | 6.25 m x 4.26 m |
| Main Level | Eating Area | 4.26 m | 3.53 m | 4.26 m x 3.53 m |
https://www.realtor.ca/real-estate/28848016/27-mike-boshevski-court-aurora-rural-aurora
Interested?
Contact us for more information
Harry Siu
Broker of Record
3601 Hwy 7 #308
Markham, Ontario L3R 0M3
Sara Qiao
Salesperson
3601 Hwy 7 #308
Markham, Ontario L3R 0M3





