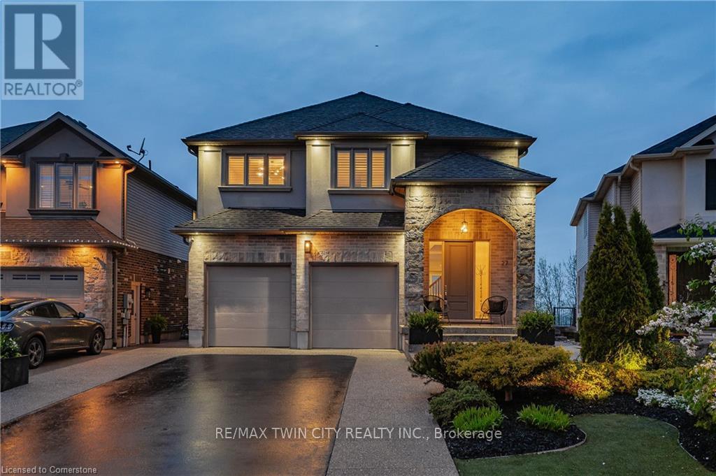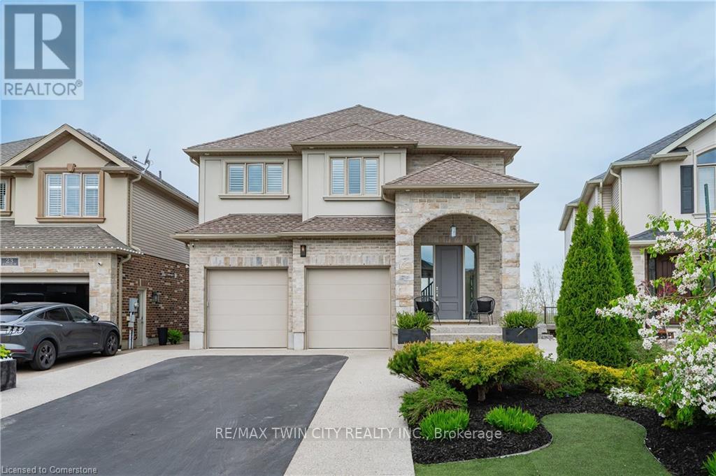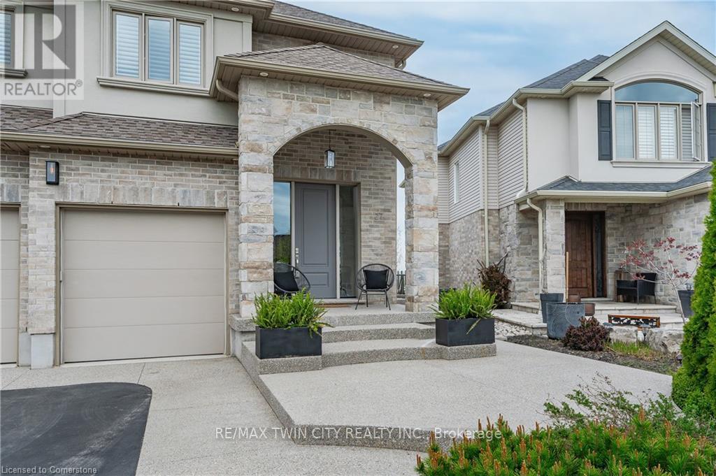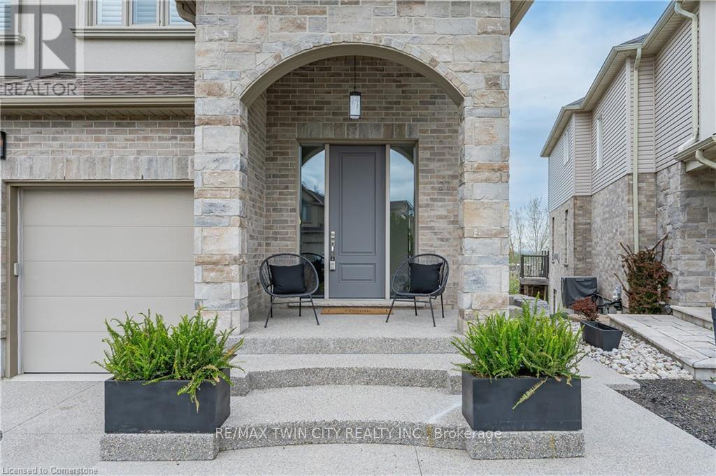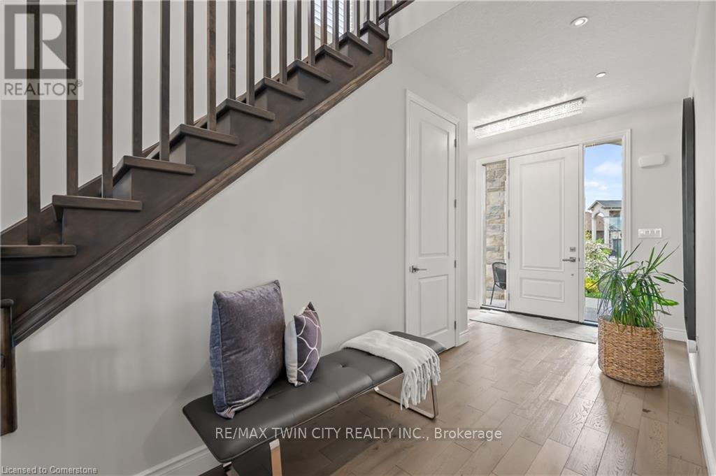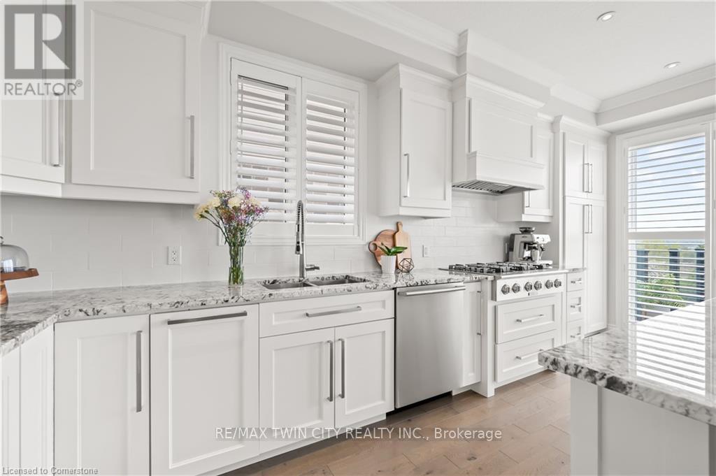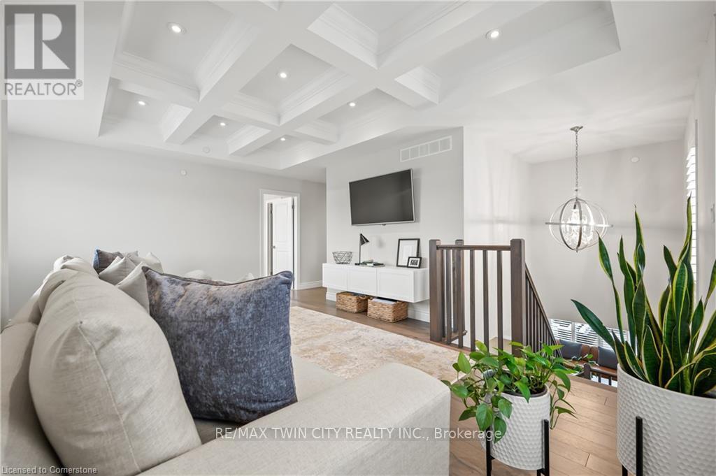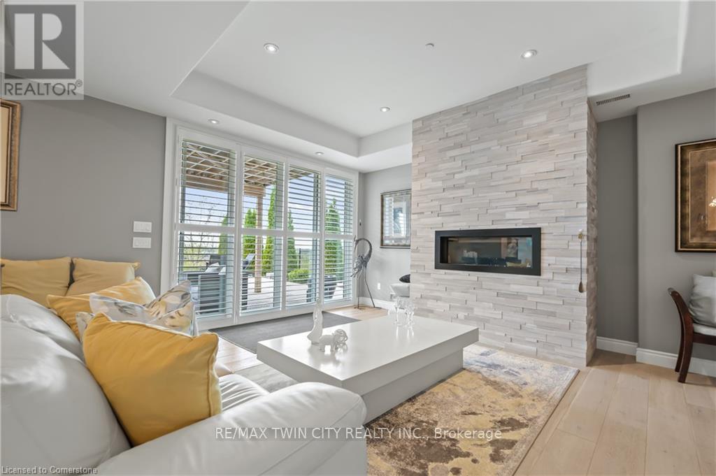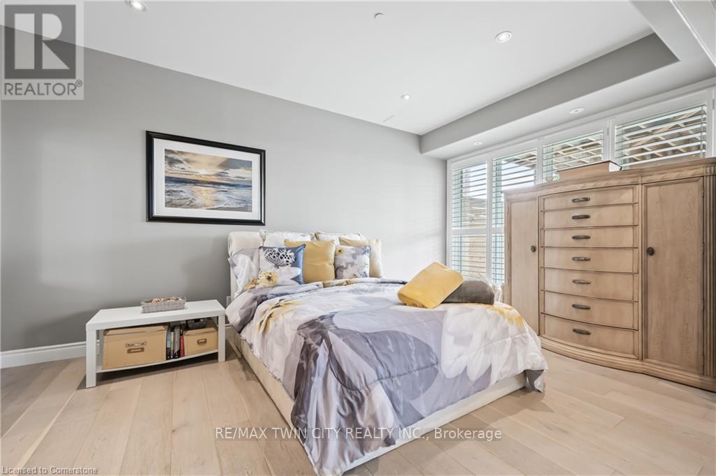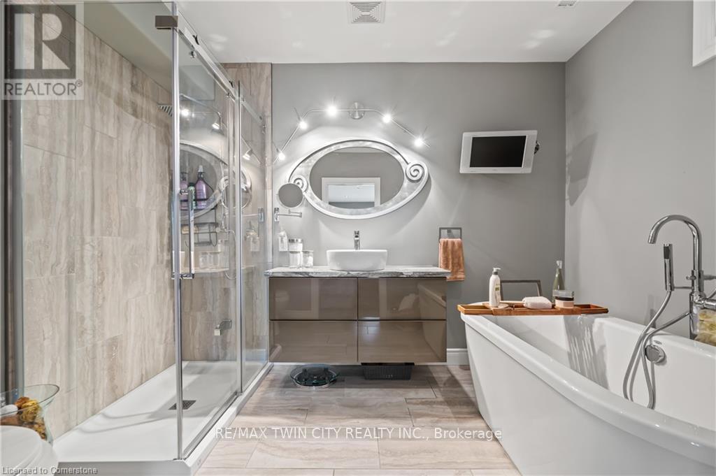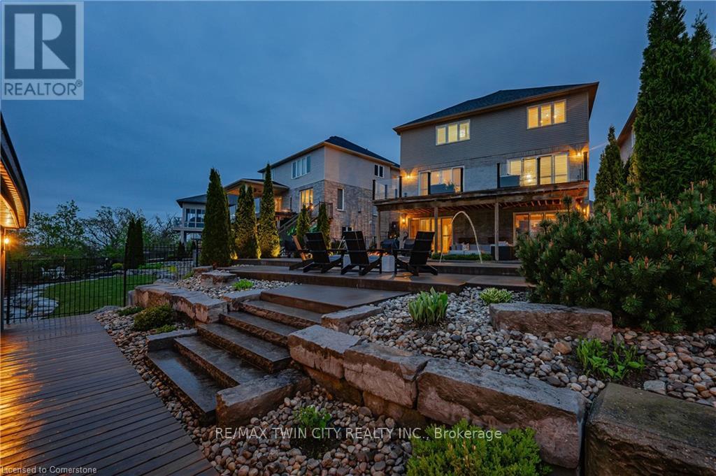27 Mcwilliams Court Cambridge, Ontario N1P 0A9
$1,499,900
QUALITY CUSTOM HOME WITH AN OASIS STYLE BACKYARD WITH PANOROMIC VIEWS! This incredible home sits on a sought after court with incredible views of the city. This home features an open concept main floor with hardwood and tile flooring throughout. The kitchen is to die for with a large centre island, built in quality appliances and upgraded granite counter tops. The second floor features a second family room with beautiful coffered ceilings. The oversized primary bedroom features a luxurious ensuite and double walk in closets. The two other bedrooms each come complete with their own ensuites and walk in closets. The professionally finished walk out basement features a complete in-law set up with 9 foot ceilings and a double walkout plus an amazing spa like bathroom. The yard is an entertainers dream with a stunning salt water inground pool and a quality built cabana with a covered lounge area. Professionally landscaped throughout and is ready for the most discerning buyer to call this their dream home. Over sized 4 car driveway and full double car garage that can accommodate a car lift. Your dream home search has ended! (id:61852)
Property Details
| MLS® Number | X12153388 |
| Property Type | Single Family |
| Features | In-law Suite |
| ParkingSpaceTotal | 6 |
| PoolType | Inground Pool |
| Structure | Deck |
Building
| BathroomTotal | 5 |
| BedroomsAboveGround | 3 |
| BedroomsBelowGround | 1 |
| BedroomsTotal | 4 |
| Amenities | Canopy |
| Appliances | Garage Door Opener Remote(s), Dishwasher, Dryer, Garage Door Opener, Hood Fan, Stove, Washer, Window Coverings, Wine Fridge, Refrigerator |
| BasementDevelopment | Finished |
| BasementFeatures | Walk Out |
| BasementType | Full (finished) |
| ConstructionStyleAttachment | Detached |
| CoolingType | Central Air Conditioning |
| ExteriorFinish | Brick Facing, Vinyl Siding |
| FireplacePresent | Yes |
| FoundationType | Poured Concrete |
| HalfBathTotal | 1 |
| HeatingFuel | Natural Gas |
| HeatingType | Forced Air |
| StoriesTotal | 2 |
| SizeInterior | 2500 - 3000 Sqft |
| Type | House |
| UtilityWater | Municipal Water |
Parking
| Attached Garage | |
| Garage |
Land
| Acreage | No |
| Sewer | Sanitary Sewer |
| SizeDepth | 256 Ft ,7 In |
| SizeFrontage | 38 Ft ,7 In |
| SizeIrregular | 38.6 X 256.6 Ft |
| SizeTotalText | 38.6 X 256.6 Ft |
Rooms
| Level | Type | Length | Width | Dimensions |
|---|---|---|---|---|
| Second Level | Family Room | 5.89 m | 4.34 m | 5.89 m x 4.34 m |
| Second Level | Primary Bedroom | 6.65 m | 4.6 m | 6.65 m x 4.6 m |
| Second Level | Bathroom | Measurements not available | ||
| Second Level | Bedroom | 3.25 m | 4.09 m | 3.25 m x 4.09 m |
| Second Level | Bedroom | 3.28 m | 3.96 m | 3.28 m x 3.96 m |
| Second Level | Bathroom | Measurements not available | ||
| Second Level | Bathroom | Measurements not available | ||
| Basement | Kitchen | 5.38 m | 4.93 m | 5.38 m x 4.93 m |
| Basement | Recreational, Games Room | 6.2 m | 5.11 m | 6.2 m x 5.11 m |
| Basement | Bedroom | 3.17 m | 5.21 m | 3.17 m x 5.21 m |
| Basement | Bathroom | Measurements not available | ||
| Main Level | Kitchen | 2 m | 5.69 m | 2 m x 5.69 m |
| Main Level | Bathroom | Measurements not available | ||
| Main Level | Living Room | 4.32 m | 6.6 m | 4.32 m x 6.6 m |
| Main Level | Foyer | 2.9 m | 5.21 m | 2.9 m x 5.21 m |
| Main Level | Laundry Room | 3.15 m | 2.01 m | 3.15 m x 2.01 m |
https://www.realtor.ca/real-estate/28323564/27-mcwilliams-court-cambridge
Interested?
Contact us for more information
Daniel Manuel Dacunha
Salesperson
766 Old Hespeler Road #b
Cambridge, Ontario N3H 5L8
