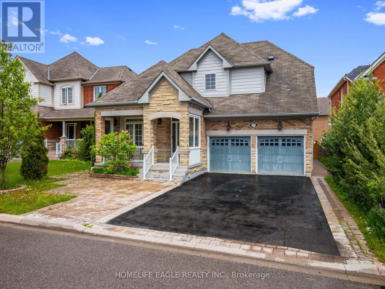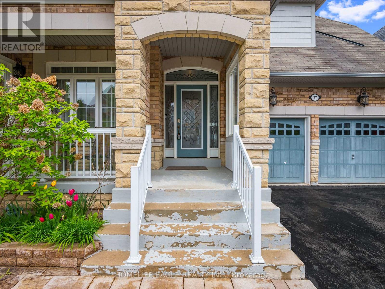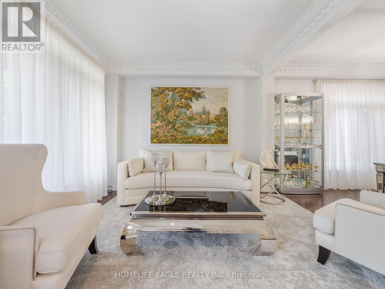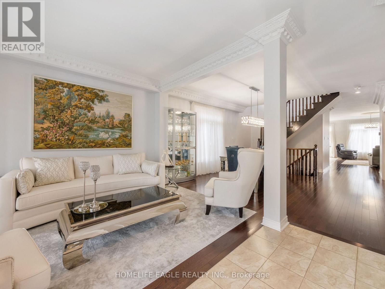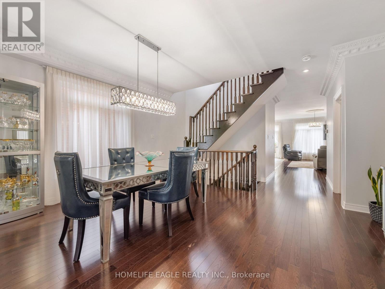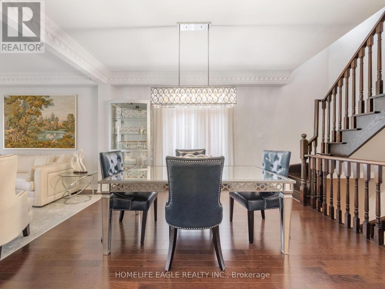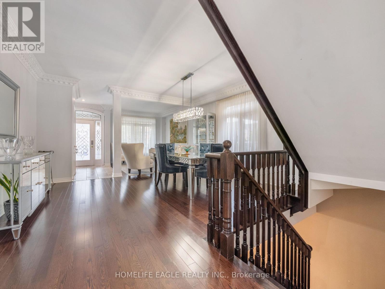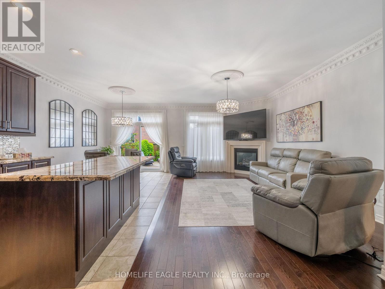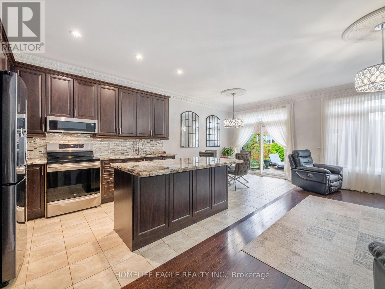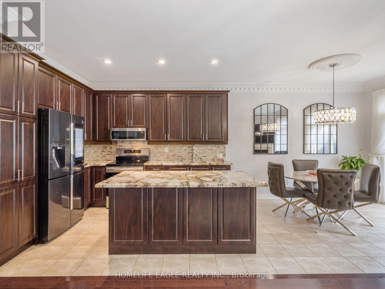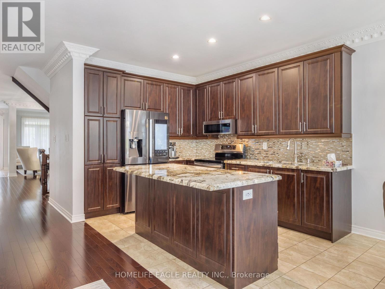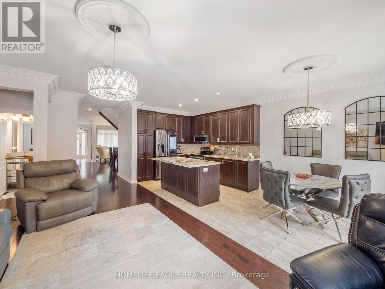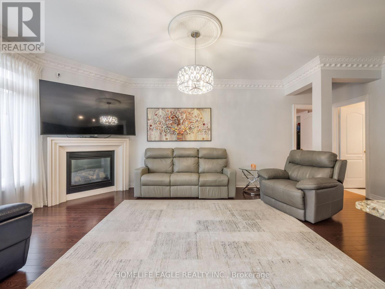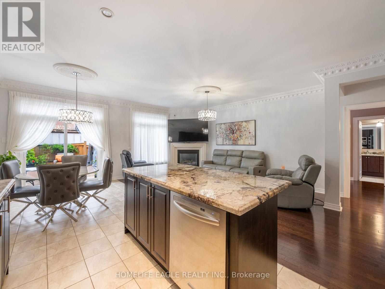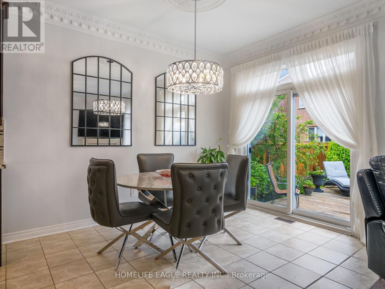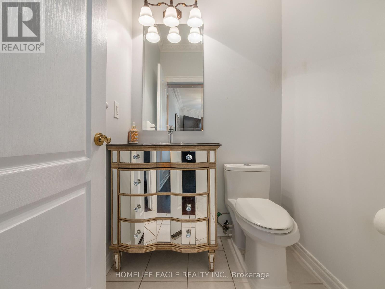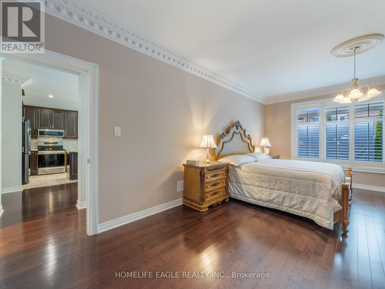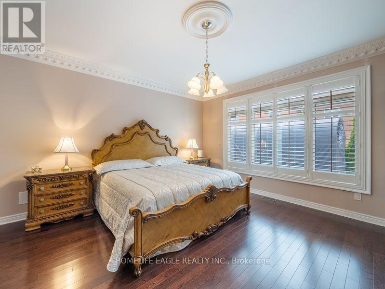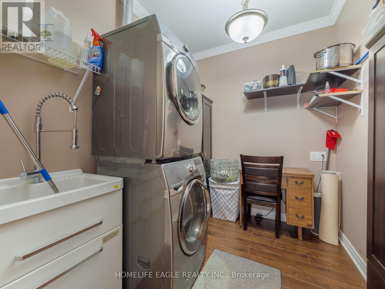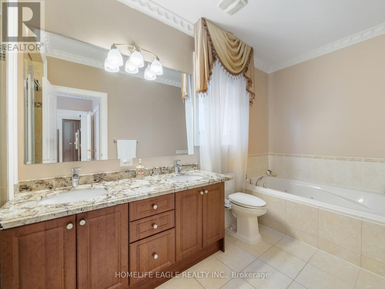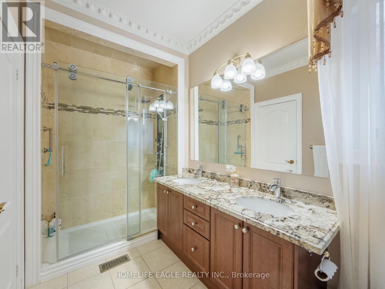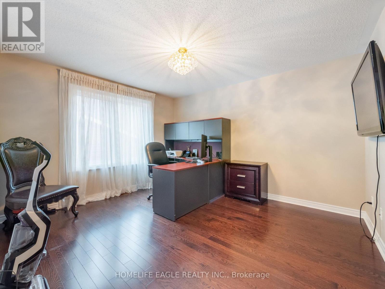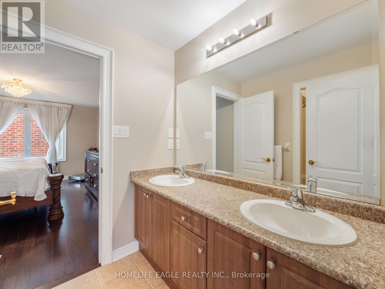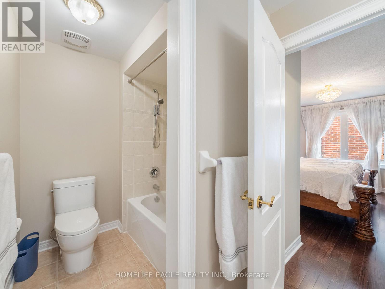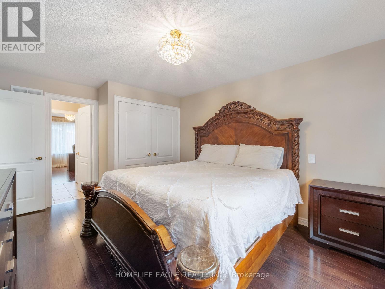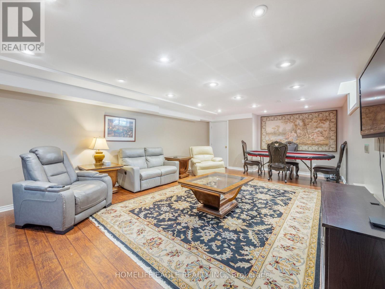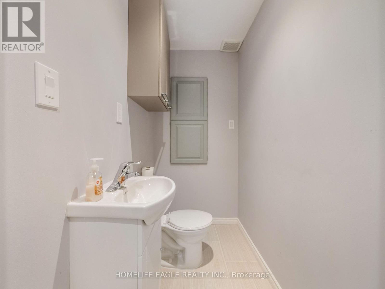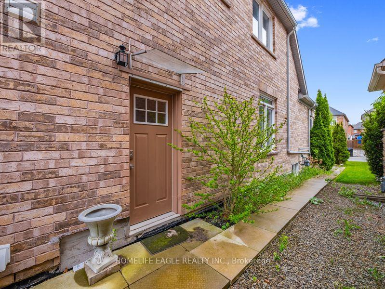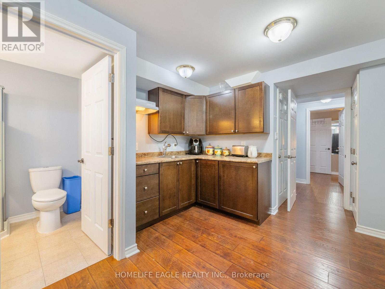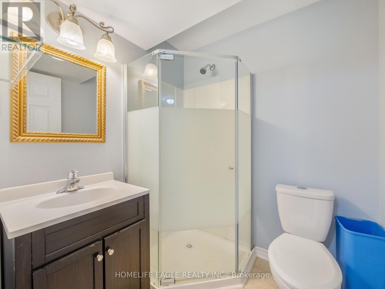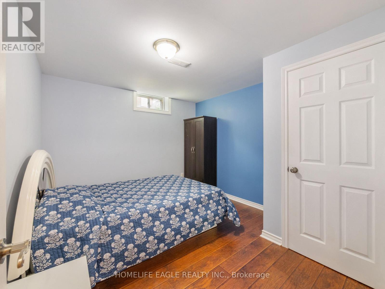27 Mccann Crescent Bradford West Gwillimbury, Ontario L3Z 0G6
$1,329,999
Extremely Rare! If you are looking for a bungalow and having access to everything on the main floor, this home really has it all! Stunning Upgraded Bungaloft W/Open Floor Concept! Meticulously Maintained W/Gleaming Hdwd Flrs T/Out, Crown Mouldings, Formal Liv/ Din Rm. Stylish Kit W/ Gorgeous C/Tops & Upgraded Cabinets. 3 Spacious Bedrooms; Master Suite W/Walk-In Closet & 5Pc and laundry in main floor. Ens W/Jetted Tub. Finished Basement W/Sep Entrance Offers 2 separate units for extra income, a Bachelor & a 3 Bedroom unit with 2 Kitchenettes with separate laundry in the basement & Full Baths and Recreation area to enjoy!! A good size backyard that comes with an endless pool (above grade) 16x8Ft with powerful jets!! This home is very rare to find in the beautiful community of Bradford! Close to amenities and less than 10 minutes to Highway 400!! (id:61852)
Open House
This property has open houses!
1:00 pm
Ends at:4:00 pm
Property Details
| MLS® Number | N12198884 |
| Property Type | Single Family |
| Community Name | Bradford |
| ParkingSpaceTotal | 7 |
| PoolType | Above Ground Pool |
Building
| BathroomTotal | 6 |
| BedroomsAboveGround | 3 |
| BedroomsBelowGround | 3 |
| BedroomsTotal | 6 |
| Appliances | Central Vacuum, All, Window Coverings |
| BasementDevelopment | Finished |
| BasementFeatures | Separate Entrance |
| BasementType | N/a (finished) |
| ConstructionStyleAttachment | Detached |
| CoolingType | Central Air Conditioning |
| ExteriorFinish | Brick |
| FireplacePresent | Yes |
| FlooringType | Laminate, Ceramic, Hardwood |
| FoundationType | Concrete |
| HalfBathTotal | 2 |
| HeatingFuel | Natural Gas |
| HeatingType | Forced Air |
| StoriesTotal | 2 |
| SizeInterior | 2000 - 2500 Sqft |
| Type | House |
| UtilityWater | Municipal Water |
Parking
| Garage |
Land
| Acreage | No |
| Sewer | Sanitary Sewer |
| SizeDepth | 97 Ft |
| SizeFrontage | 45 Ft |
| SizeIrregular | 45 X 97 Ft |
| SizeTotalText | 45 X 97 Ft |
Rooms
| Level | Type | Length | Width | Dimensions |
|---|---|---|---|---|
| Second Level | Bedroom 2 | 4.72 m | 3.55 m | 4.72 m x 3.55 m |
| Second Level | Bedroom 3 | 3.94 m | 3.54 m | 3.94 m x 3.54 m |
| Basement | Recreational, Games Room | 7.75 m | 4.84 m | 7.75 m x 4.84 m |
| Basement | Bedroom 4 | 4.1 m | 3.21 m | 4.1 m x 3.21 m |
| Basement | Bedroom 5 | 3.55 m | 3.2 m | 3.55 m x 3.2 m |
| Main Level | Kitchen | 6.36 m | 2.93 m | 6.36 m x 2.93 m |
| Main Level | Eating Area | 6.36 m | 2.93 m | 6.36 m x 2.93 m |
| Main Level | Living Room | 3.45 m | 3.06 m | 3.45 m x 3.06 m |
| Main Level | Dining Room | 4.98 m | 4.03 m | 4.98 m x 4.03 m |
| Main Level | Family Room | 5.5 m | 3.35 m | 5.5 m x 3.35 m |
| Main Level | Primary Bedroom | 6.57 m | 4.51 m | 6.57 m x 4.51 m |
Interested?
Contact us for more information
Hans Ohrstrom
Broker of Record
13025 Yonge St Unit 202
Richmond Hill, Ontario L4E 1A5
Arezoo Mazaheri-Tehrani
Salesperson
13025 Yonge St Unit 202
Richmond Hill, Ontario L4E 1A5

