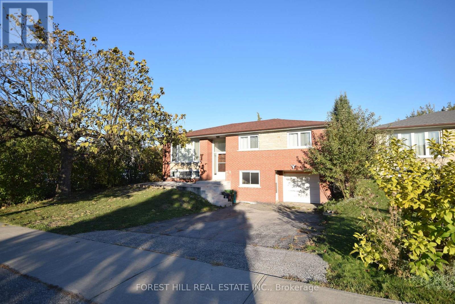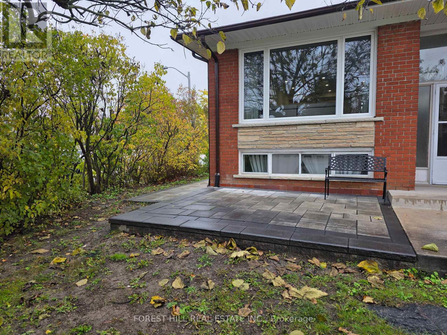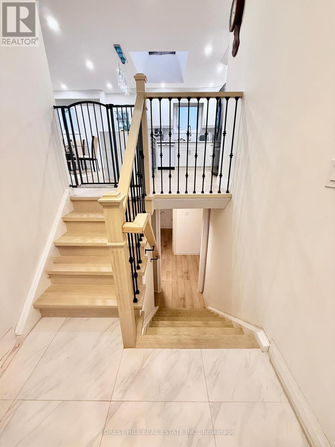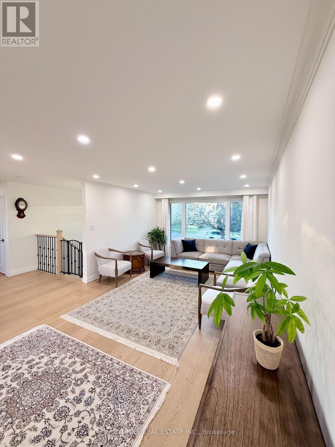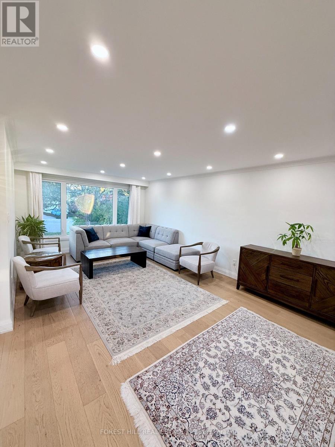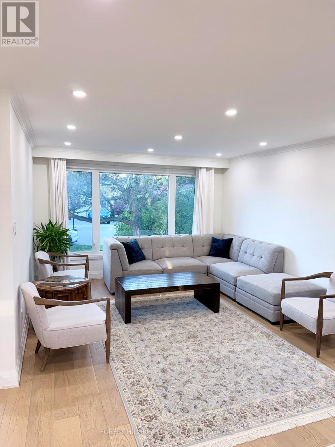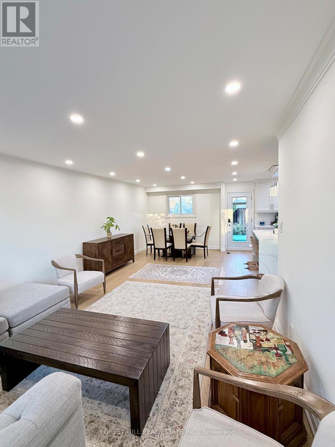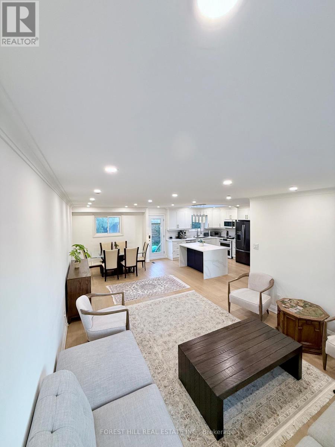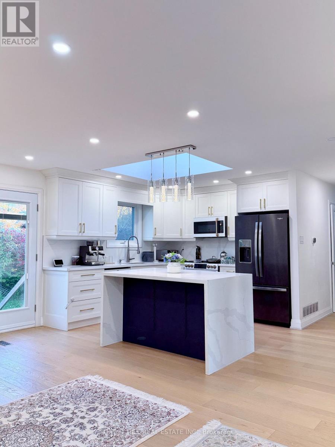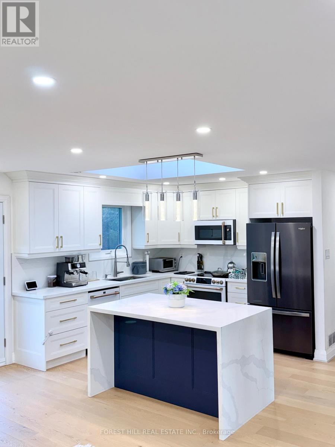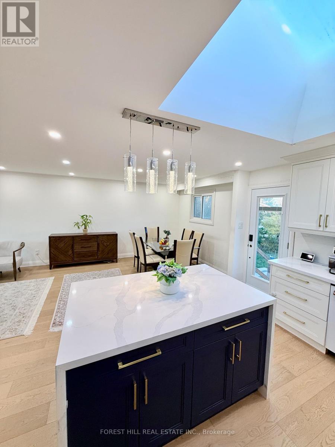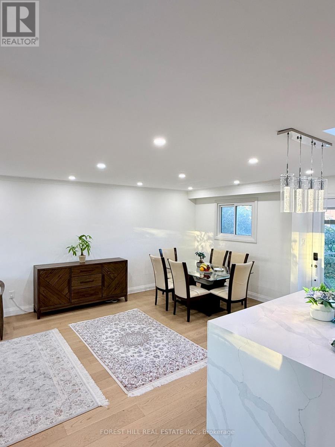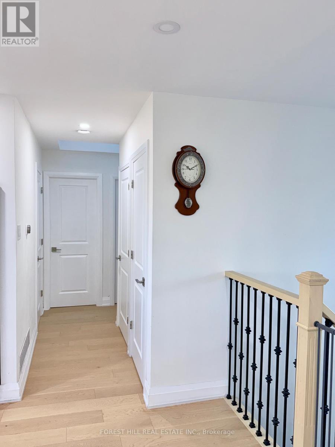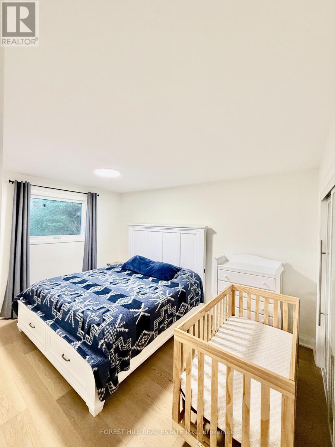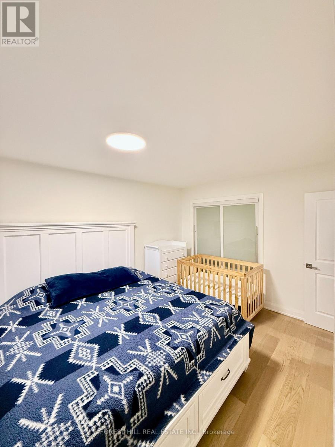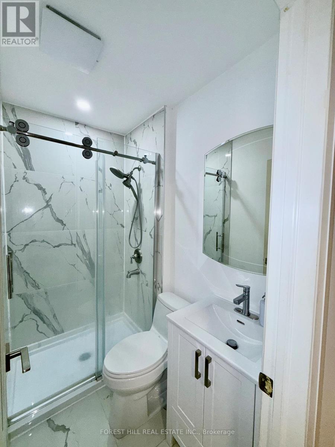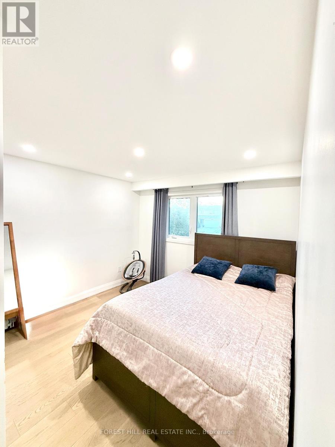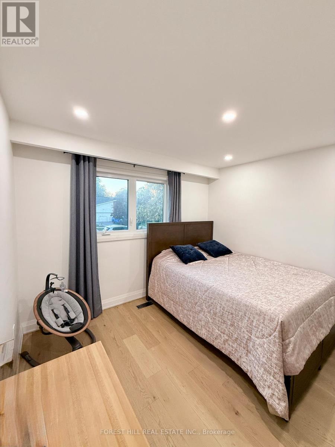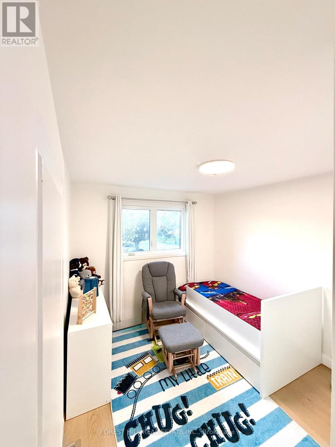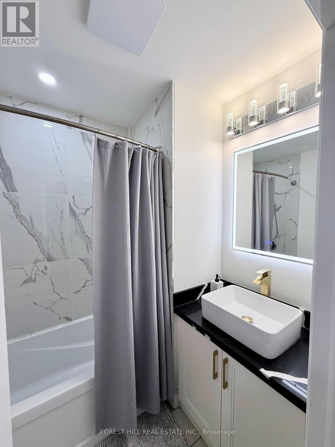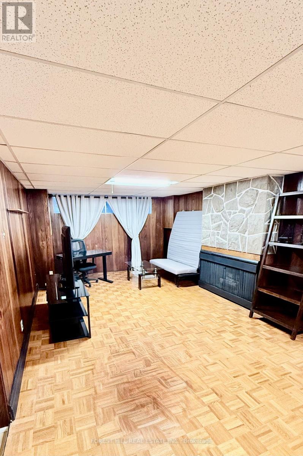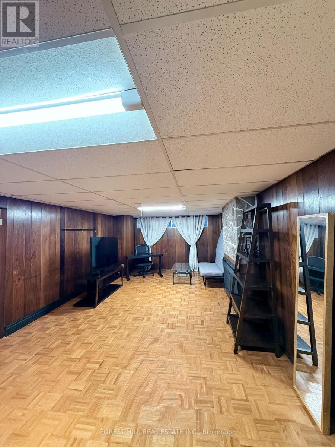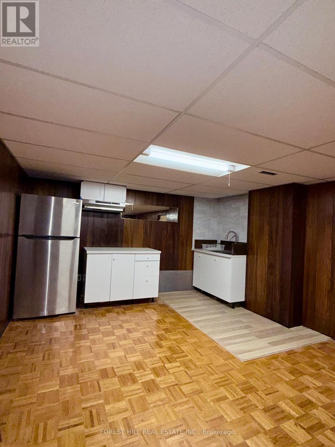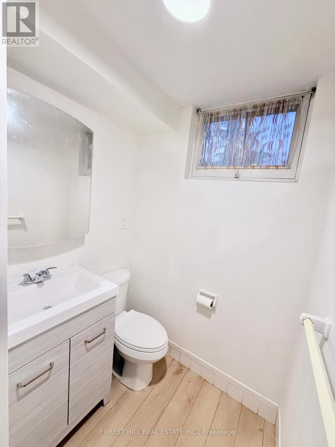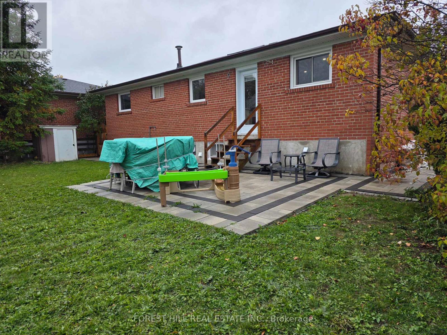27 Manadon Drive Toronto, Ontario M2M 1W8
4 Bedroom
3 Bathroom
1100 - 1500 sqft
Raised Bungalow
Central Air Conditioning
Forced Air
$4,400 Monthly
Stunningly renovated 4-bedroom home on a quiet, child-safe cul-de-sac. Bright open-concept layout with abundant natural light. Elegant custom kitchen with luxury Café appliances, quartz counters & backsplash. Master retreat with 3pc ensuite, new hardwood floors throughout, new stairs, new foyer tiles, new A/C, professionally landscaped yards, and a finished walk-out basement with updated bath. Walking distance to schools, Goulding Park, shops, subway station and all amenities you would need on Yonge St. (id:61852)
Property Details
| MLS® Number | C12494146 |
| Property Type | Single Family |
| Neigbourhood | Newtonbrook West |
| Community Name | Newtonbrook West |
| EquipmentType | Water Heater |
| Features | Carpet Free |
| ParkingSpaceTotal | 3 |
| RentalEquipmentType | Water Heater |
Building
| BathroomTotal | 3 |
| BedroomsAboveGround | 4 |
| BedroomsTotal | 4 |
| ArchitecturalStyle | Raised Bungalow |
| BasementDevelopment | Finished |
| BasementFeatures | Walk Out |
| BasementType | N/a (finished) |
| ConstructionStyleAttachment | Detached |
| CoolingType | Central Air Conditioning |
| ExteriorFinish | Brick |
| FoundationType | Block |
| HeatingFuel | Natural Gas |
| HeatingType | Forced Air |
| StoriesTotal | 1 |
| SizeInterior | 1100 - 1500 Sqft |
| Type | House |
| UtilityWater | Municipal Water |
Parking
| Garage |
Land
| Acreage | No |
| Sewer | Sanitary Sewer |
| SizeDepth | 105 Ft ,1 In |
| SizeFrontage | 52 Ft ,9 In |
| SizeIrregular | 52.8 X 105.1 Ft |
| SizeTotalText | 52.8 X 105.1 Ft |
Rooms
| Level | Type | Length | Width | Dimensions |
|---|---|---|---|---|
| Basement | Family Room | 8.2 m | 3.84 m | 8.2 m x 3.84 m |
| Basement | Bedroom 4 | 5 m | 3.02 m | 5 m x 3.02 m |
| Basement | Laundry Room | 3.56 m | 2.84 m | 3.56 m x 2.84 m |
| Main Level | Living Room | 5.03 m | 3.86 m | 5.03 m x 3.86 m |
| Main Level | Dining Room | 3.28 m | 2.9 m | 3.28 m x 2.9 m |
| Main Level | Kitchen | 4.24 m | 3.12 m | 4.24 m x 3.12 m |
| Main Level | Primary Bedroom | 4.32 m | 3.3 m | 4.32 m x 3.3 m |
| Main Level | Bedroom 2 | 3.53 m | 2.97 m | 3.53 m x 2.97 m |
| Main Level | Bedroom 3 | 3.35 m | 3.02 m | 3.35 m x 3.02 m |
Interested?
Contact us for more information
Hamed Faghihi
Salesperson
Forest Hill Real Estate Inc.
9001 Dufferin St Unit A9
Thornhill, Ontario L4J 0H7
9001 Dufferin St Unit A9
Thornhill, Ontario L4J 0H7
