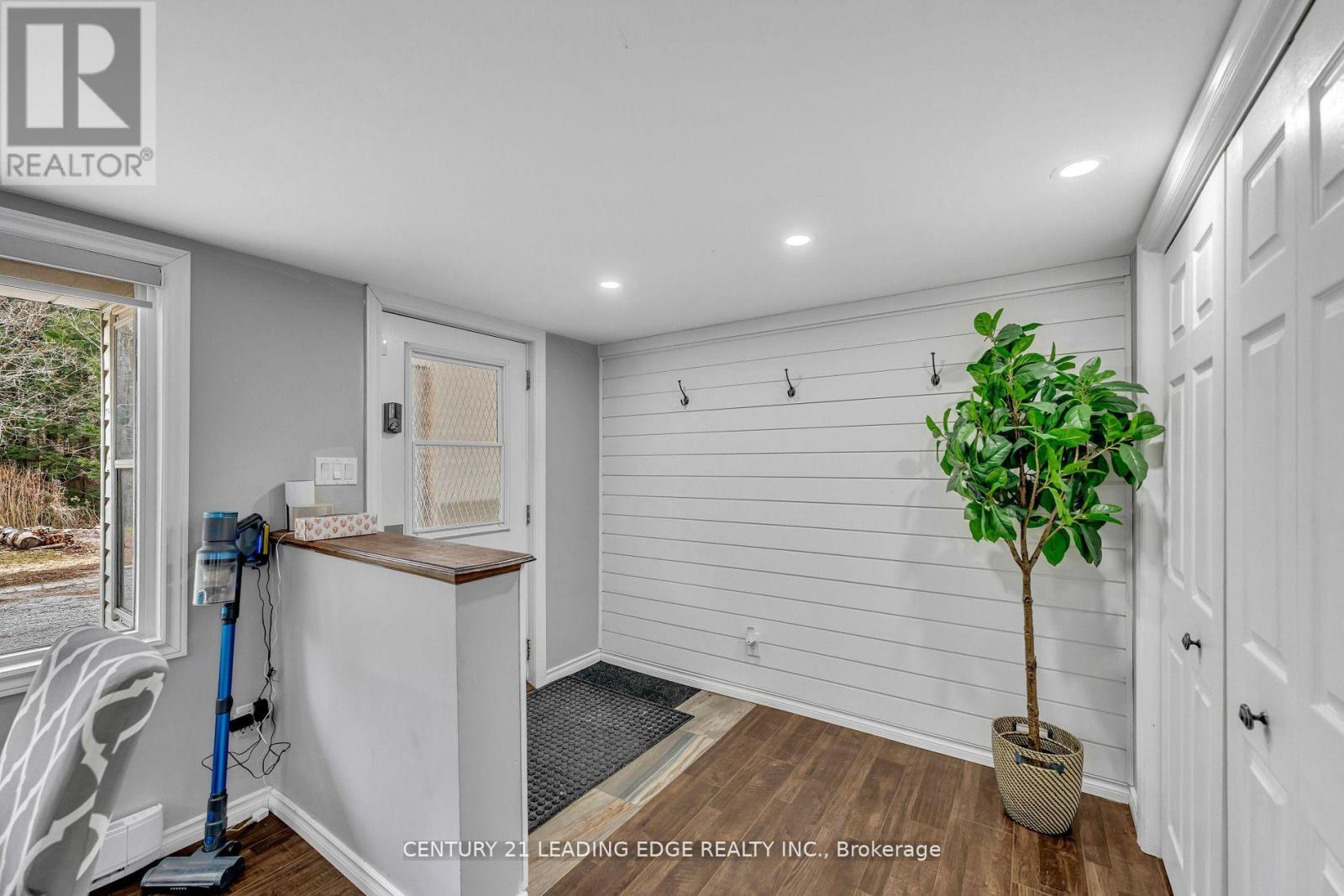27 Lorraine Avenue Hamilton Township, Ontario K9A 4J7
$716,999
Welcome to 27 Lorraine Avenue an updated raised bungalow nestled on a peaceful country lot just minutes from the charming town of Cobourg. This bright and well-maintained home features 3 spacious bedrooms, 2 bathrooms, and a beautifully renovated kitchen (2018) with quartz countertops, soft-close cabinetry, and modern finishes throughout. Enjoy the outdoors year-round with a large balcony, backyard patio, gas BBQ hook-up, picturesque fire pit, and a serene creek flowing through the tree-lined backyard ideal for entertaining or relaxing in nature. The property also includes a detached garage, shed, and outdoor storage space. his rare offering combines tranquility, privacy, and convenience all within close proximity to schools, shops, and amenities. A perfect retreat for families, downsizers, or anyone seeking a peaceful lifestyle with easy access to town. (id:61852)
Property Details
| MLS® Number | X12101399 |
| Property Type | Single Family |
| Community Name | Rural Hamilton |
| ParkingSpaceTotal | 6 |
Building
| BathroomTotal | 2 |
| BedroomsAboveGround | 3 |
| BedroomsTotal | 3 |
| Appliances | Water Heater, Dryer, Range, Stove, Washer, Refrigerator |
| ArchitecturalStyle | Raised Bungalow |
| BasementDevelopment | Finished |
| BasementFeatures | Walk Out |
| BasementType | N/a (finished) |
| ConstructionStyleAttachment | Detached |
| CoolingType | Wall Unit |
| ExteriorFinish | Vinyl Siding |
| FireplacePresent | Yes |
| FlooringType | Laminate, Tile |
| FoundationType | Unknown |
| HalfBathTotal | 1 |
| HeatingFuel | Natural Gas |
| HeatingType | Baseboard Heaters |
| StoriesTotal | 1 |
| SizeInterior | 700 - 1100 Sqft |
| Type | House |
Parking
| Detached Garage | |
| Garage |
Land
| Acreage | No |
| Sewer | Septic System |
| SizeDepth | 200 Ft |
| SizeFrontage | 80 Ft |
| SizeIrregular | 80 X 200 Ft |
| SizeTotalText | 80 X 200 Ft |
Rooms
| Level | Type | Length | Width | Dimensions |
|---|---|---|---|---|
| Main Level | Living Room | 3.53 m | 4.68 m | 3.53 m x 4.68 m |
| Main Level | Dining Room | 3.53 m | 4.65 m | 3.53 m x 4.65 m |
| Main Level | Kitchen | 3.33 m | 4.75 m | 3.33 m x 4.75 m |
| Main Level | Laundry Room | 3.33 m | 2.02 m | 3.33 m x 2.02 m |
| Main Level | Mud Room | 2.74 m | 1.88 m | 2.74 m x 1.88 m |
| Upper Level | Primary Bedroom | 3.51 m | 4.5 m | 3.51 m x 4.5 m |
| Upper Level | Bedroom 2 | 3.53 m | 4.27 m | 3.53 m x 4.27 m |
| Upper Level | Bedroom 3 | 3.51 m | 4.04 m | 3.51 m x 4.04 m |
| Upper Level | Bathroom | 2 m | 2 m | 2 m x 2 m |
https://www.realtor.ca/real-estate/28208921/27-lorraine-avenue-hamilton-township-rural-hamilton
Interested?
Contact us for more information
Michael Rambharose
Salesperson
408 Dundas St West
Whitby, Ontario L1N 2M7












































