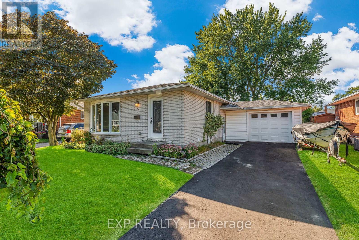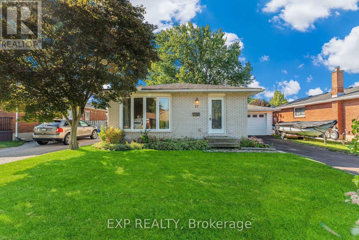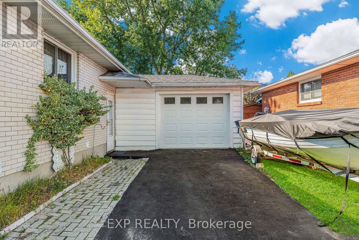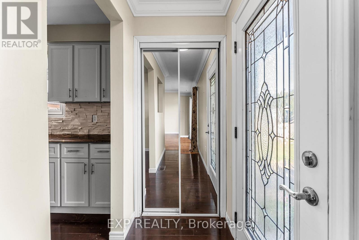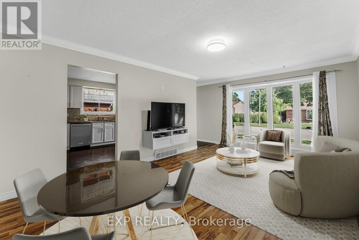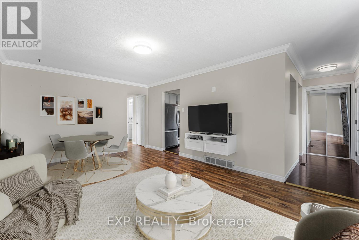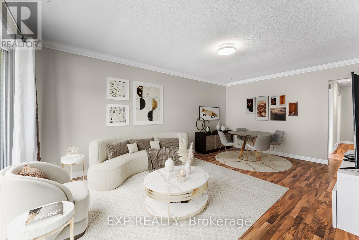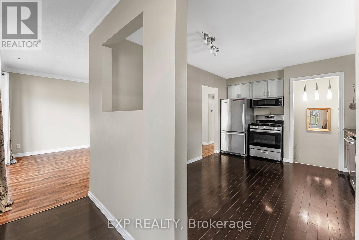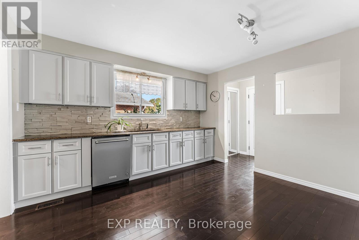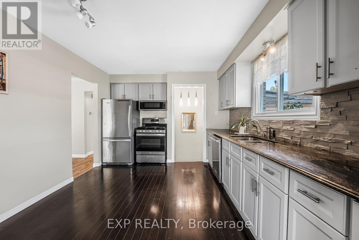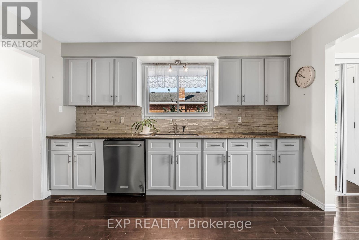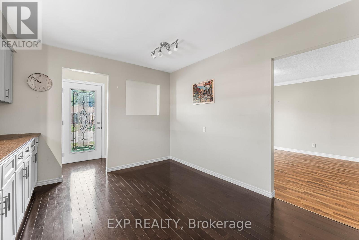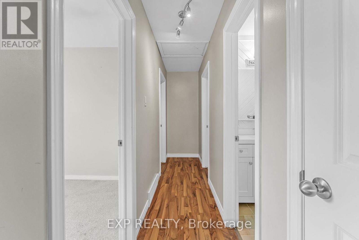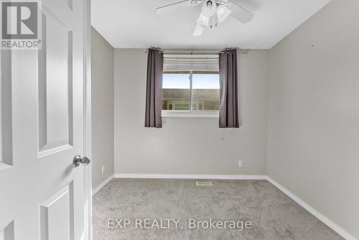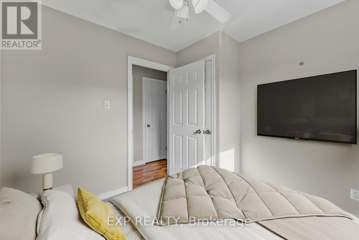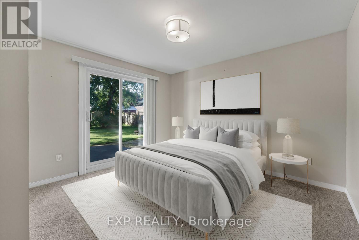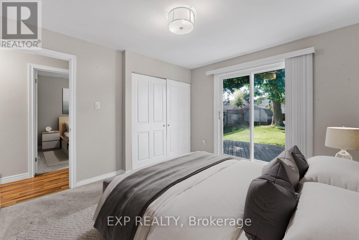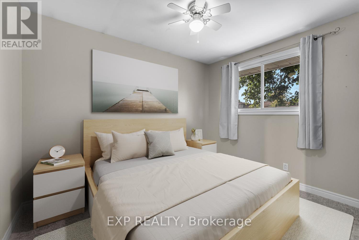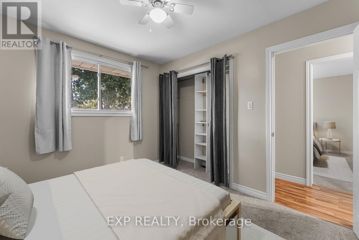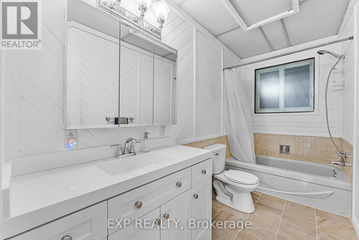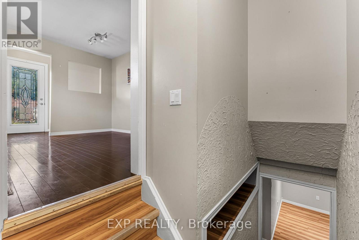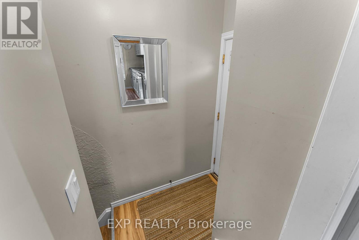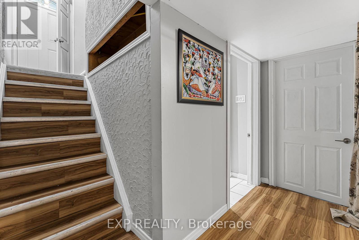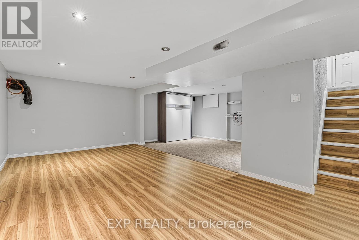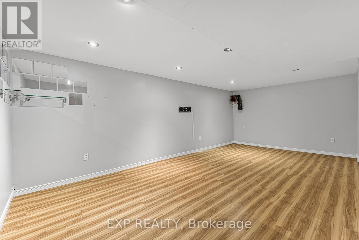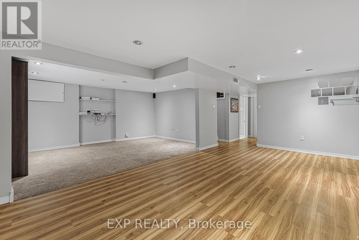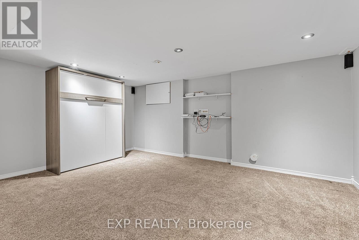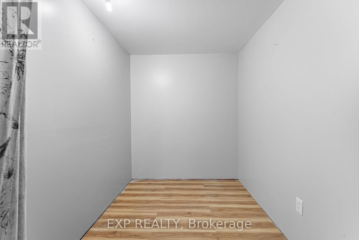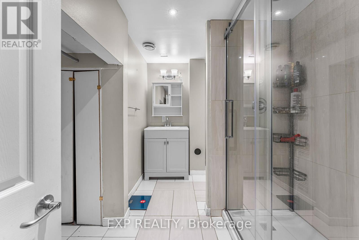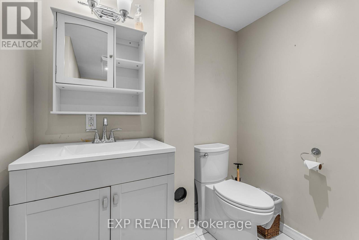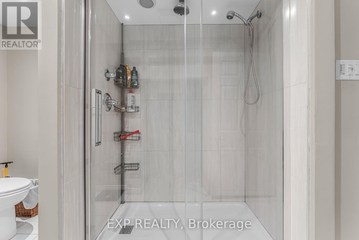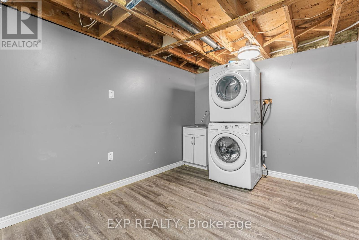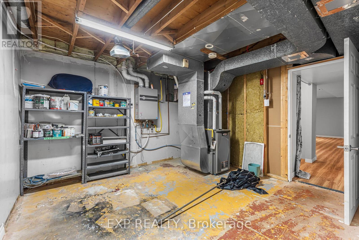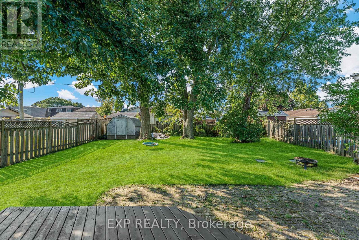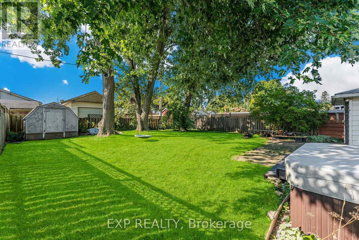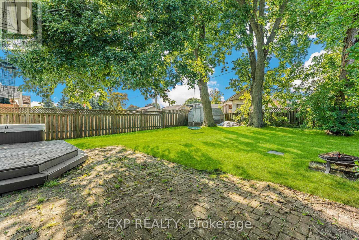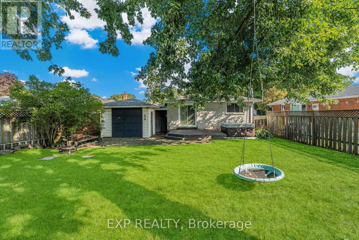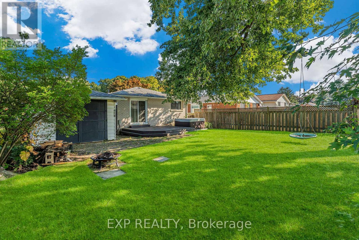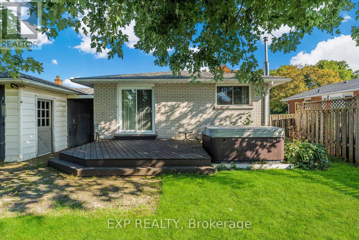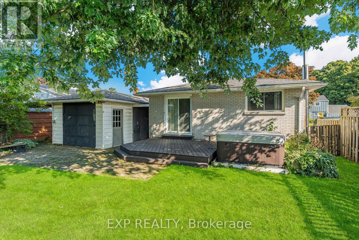27 Locke Avenue St. Thomas, Ontario N5P 3X5
$549,900
Welcome to 27 Locke Ave! This beautifully updated 3 bed, 2 bath home is nestled in a quiet, family-friendly northeast neighbourhoodsteps from a park, elementary school, and scenic walking trails around Dalewood Conservation Area. Move-in ready and full of charm, this home features a renovated kitchen with granite counters and refaced cabinets, a spacious living room, and 3 main-floor bedrooms including a primary with walkout to the deck. Both bathrooms have been updated with new vanities, ceramic tile floors, and an upgraded toilet. The finished lower level offers a large rec room, office/den, 3pc bath, and ample storage. Recent upgrades include new carpeting, mirrored closet doors, a resurfaced deck, and a new asphalt driveway. The fully fenced, private backyard is perfect for relaxing or entertaining. Plenty of parking with an extended driveway and attached single-car garage. Excellent curb appeal, easy access to London & Hwy 401. A perfect blend of style, function, and locationready for you to call home. (id:61852)
Property Details
| MLS® Number | X12454564 |
| Property Type | Single Family |
| Community Name | St. Thomas |
| AmenitiesNearBy | Park, Place Of Worship, Schools |
| Easement | Unknown |
| ParkingSpaceTotal | 4 |
Building
| BathroomTotal | 2 |
| BedroomsAboveGround | 3 |
| BedroomsTotal | 3 |
| Age | 31 To 50 Years |
| ArchitecturalStyle | Bungalow |
| BasementDevelopment | Finished |
| BasementType | Full (finished) |
| ConstructionStyleAttachment | Detached |
| CoolingType | Central Air Conditioning |
| ExteriorFinish | Brick |
| FoundationType | Poured Concrete |
| HeatingFuel | Natural Gas |
| HeatingType | Forced Air |
| StoriesTotal | 1 |
| SizeInterior | 700 - 1100 Sqft |
| Type | House |
| UtilityWater | Municipal Water |
Parking
| Attached Garage | |
| Garage |
Land
| AccessType | Year-round Access |
| Acreage | No |
| FenceType | Fenced Yard |
| LandAmenities | Park, Place Of Worship, Schools |
| Sewer | Sanitary Sewer |
| SizeDepth | 125 Ft ,2 In |
| SizeFrontage | 50 Ft ,6 In |
| SizeIrregular | 50.5 X 125.2 Ft |
| SizeTotalText | 50.5 X 125.2 Ft |
| ZoningDescription | - |
Rooms
| Level | Type | Length | Width | Dimensions |
|---|---|---|---|---|
| Basement | Recreational, Games Room | 7.2 m | 8.2 m | 7.2 m x 8.2 m |
| Basement | Utility Room | 7.22 m | 3.72 m | 7.22 m x 3.72 m |
| Basement | Laundry Room | 2.43 m | 1.78 m | 2.43 m x 1.78 m |
| Main Level | Foyer | 2.81 m | 1.15 m | 2.81 m x 1.15 m |
| Main Level | Kitchen | 3.35 m | 4.32 m | 3.35 m x 4.32 m |
| Main Level | Living Room | 3.77 m | 5.85 m | 3.77 m x 5.85 m |
| Main Level | Primary Bedroom | 3.35 m | 3.71 m | 3.35 m x 3.71 m |
| Main Level | Bedroom 2 | 2.7 m | 2.86 m | 2.7 m x 2.86 m |
| Main Level | Bedroom 3 | 2.69 m | 3.36 m | 2.69 m x 3.36 m |
Utilities
| Wireless | Available |
https://www.realtor.ca/real-estate/28972595/27-locke-avenue-st-thomas-st-thomas
Interested?
Contact us for more information
David Robbio
Broker
4711 Yonge St Unit C 10/fl
Toronto, Ontario M2N 6K8
Jake Nicolle
Salesperson
4711 Yonge St Unit C 10/fl
Toronto, Ontario M2N 6K8
