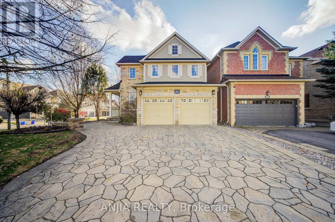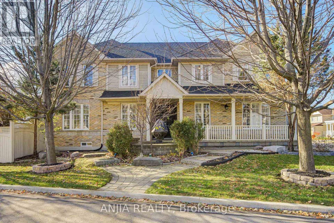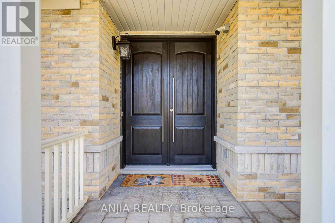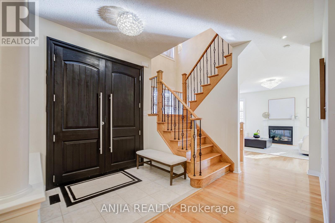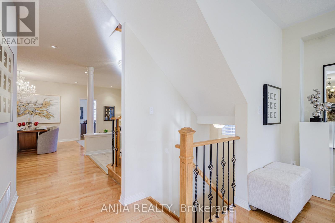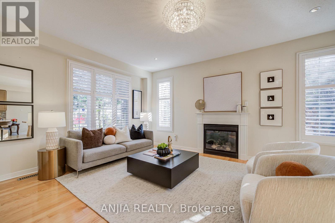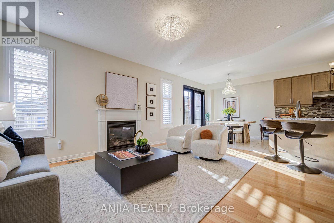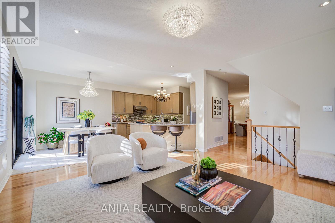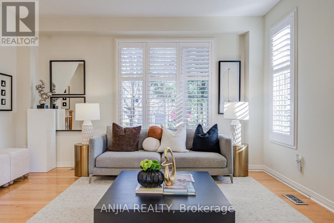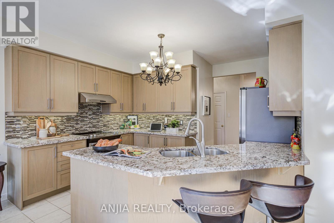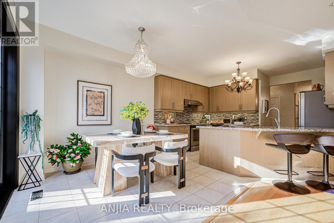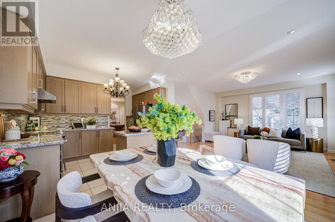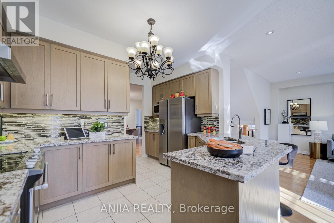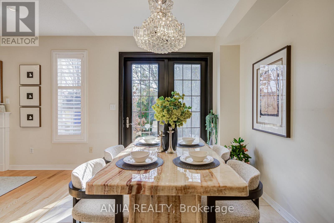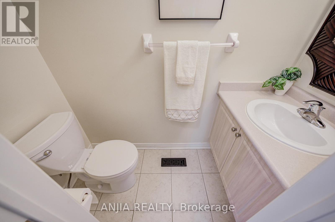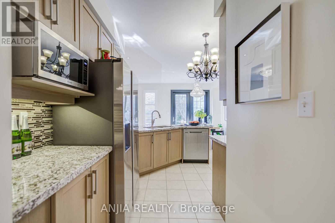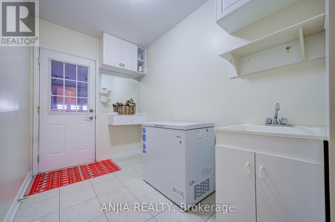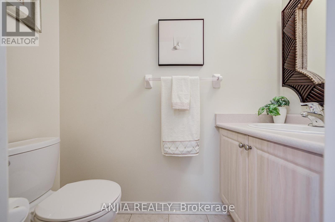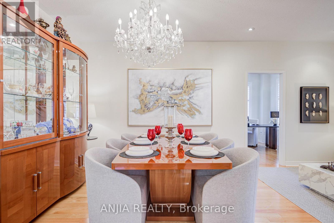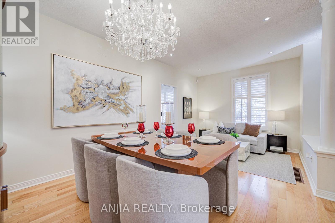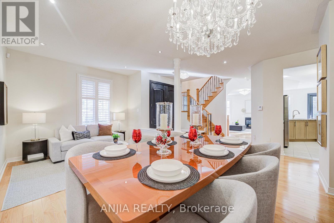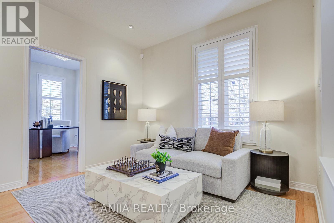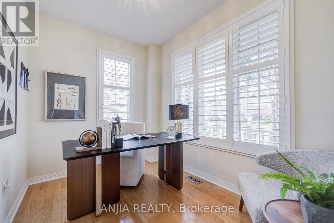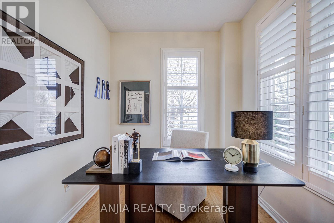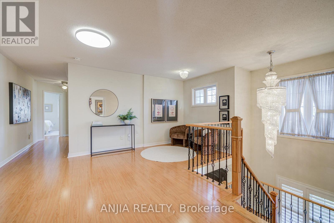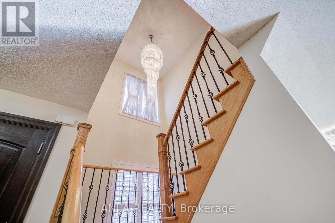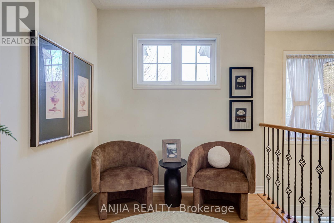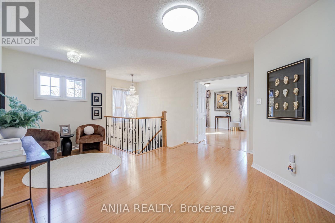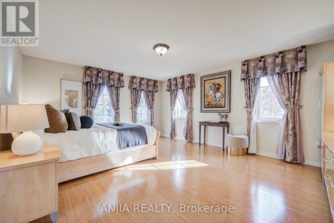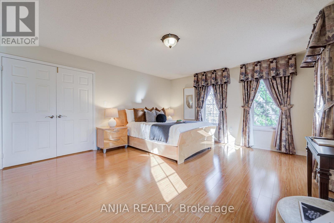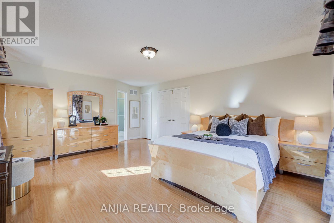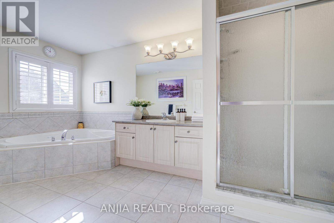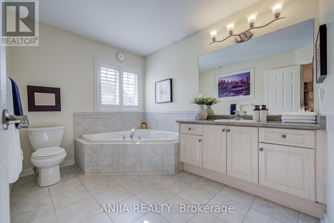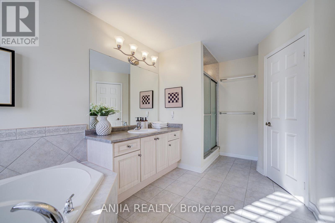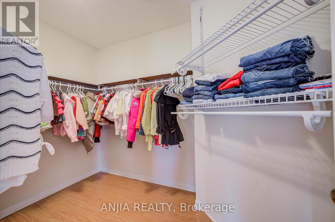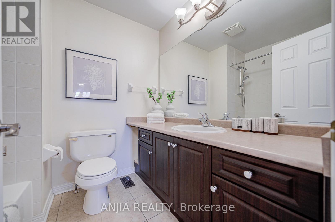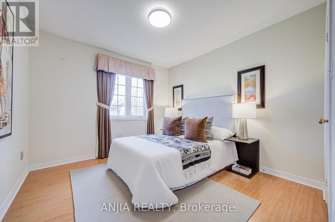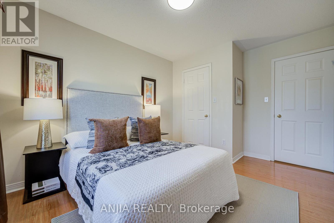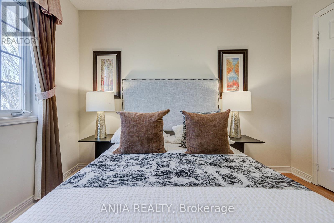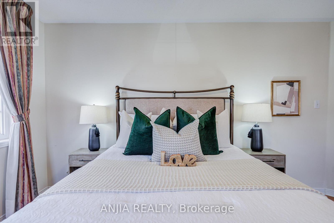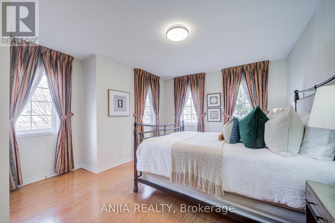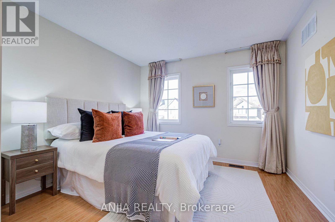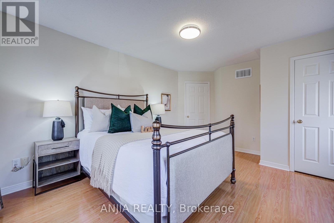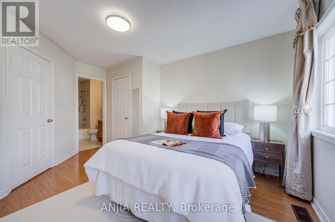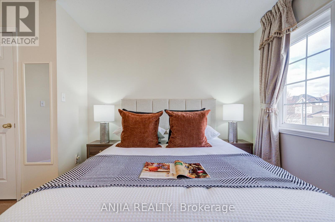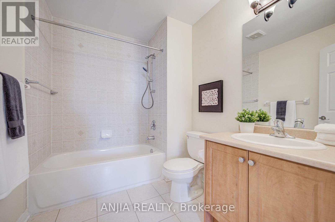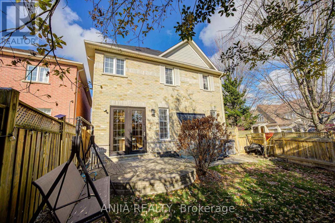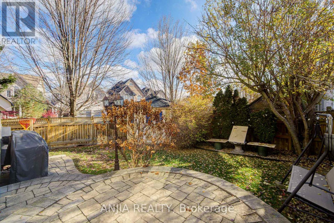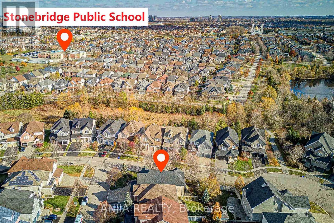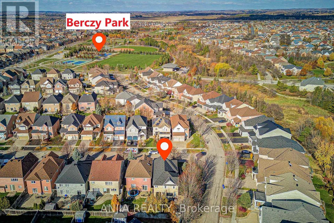27 Larcastle Avenue Markham, Ontario L6C 0A9
$1,699,000
Welcome to this beautifully maintained 4-bedroom, 4-bathroom detached home in the heart of Berczy Village, offering 2,718 sq. ft. of comfortable living space. Built in 2006 with numerous upgrades, this home features hardwood flooring and pot lights on the main floor, laminate flooring on the second floor, and California shutters throughout. The modern upgraded kitchen boasts granite countertops, under-mount lighting, stainless steel appliances, and a stylish backsplash. Enjoy a double detached garage with interlocking at both front and backyard, a side and entrance door upgraded ($20K, 2016), and ample parking for up to 5 cars (3 on driveway + 2 in garage with remote). Additional updates include roof (2024), furnace (2017), and HWT rental (2020).The second floor offers 4 spacious bedrooms and 3 bathrooms, including two ensuite bedrooms, perfect for large or multi-generational families. The unfinished basement provides endless potential for customization. Located in a sought-after community, close to top-ranking schools, parks, shopping, and all amenities - this home is move-in ready and a must-see! (id:61852)
Property Details
| MLS® Number | N12566226 |
| Property Type | Single Family |
| Neigbourhood | Berczy Village |
| Community Name | Berczy |
| EquipmentType | Water Heater |
| Features | Carpet Free |
| ParkingSpaceTotal | 5 |
| RentalEquipmentType | Water Heater |
Building
| BathroomTotal | 4 |
| BedroomsAboveGround | 4 |
| BedroomsBelowGround | 1 |
| BedroomsTotal | 5 |
| Appliances | Dryer, Garage Door Opener Remote(s), Water Heater, Stove, Washer, Window Coverings, Refrigerator |
| BasementDevelopment | Unfinished |
| BasementType | N/a (unfinished) |
| ConstructionStyleAttachment | Detached |
| CoolingType | Central Air Conditioning |
| ExteriorFinish | Brick |
| FireplacePresent | Yes |
| FlooringType | Hardwood, Ceramic, Carpeted |
| FoundationType | Concrete |
| HalfBathTotal | 1 |
| HeatingFuel | Natural Gas |
| HeatingType | Forced Air |
| StoriesTotal | 2 |
| SizeInterior | 2500 - 3000 Sqft |
| Type | House |
| UtilityWater | Municipal Water |
Parking
| Garage |
Land
| Acreage | No |
| Sewer | Sanitary Sewer |
| SizeDepth | 112 Ft ,6 In |
| SizeFrontage | 56 Ft ,9 In |
| SizeIrregular | 56.8 X 112.5 Ft |
| SizeTotalText | 56.8 X 112.5 Ft |
Rooms
| Level | Type | Length | Width | Dimensions |
|---|---|---|---|---|
| Second Level | Loft | 3.76 m | 2.5 m | 3.76 m x 2.5 m |
| Second Level | Primary Bedroom | 5.38 m | 4.43 m | 5.38 m x 4.43 m |
| Second Level | Bedroom 2 | 3.79 m | 3.23 m | 3.79 m x 3.23 m |
| Second Level | Bedroom 3 | 3.28 m | 3.28 m | 3.28 m x 3.28 m |
| Second Level | Bedroom 4 | 3.84 m | 3.05 m | 3.84 m x 3.05 m |
| Main Level | Living Room | 5.79 m | 3.23 m | 5.79 m x 3.23 m |
| Main Level | Dining Room | 5.79 m | 3.23 m | 5.79 m x 3.23 m |
| Main Level | Kitchen | 3.71 m | 2.98 m | 3.71 m x 2.98 m |
| Main Level | Family Room | 5.13 m | 4.39 m | 5.13 m x 4.39 m |
| Main Level | Library | 3.16 m | 2.3 m | 3.16 m x 2.3 m |
https://www.realtor.ca/real-estate/29125971/27-larcastle-avenue-markham-berczy-berczy
Interested?
Contact us for more information
Harry Siu
Broker of Record
3601 Hwy 7 #308
Markham, Ontario L3R 0M3
Sara Qiao
Salesperson
3601 Hwy 7 #308
Markham, Ontario L3R 0M3
Frank Wan
Salesperson
3601 Hwy 7 #308
Markham, Ontario L3R 0M3
