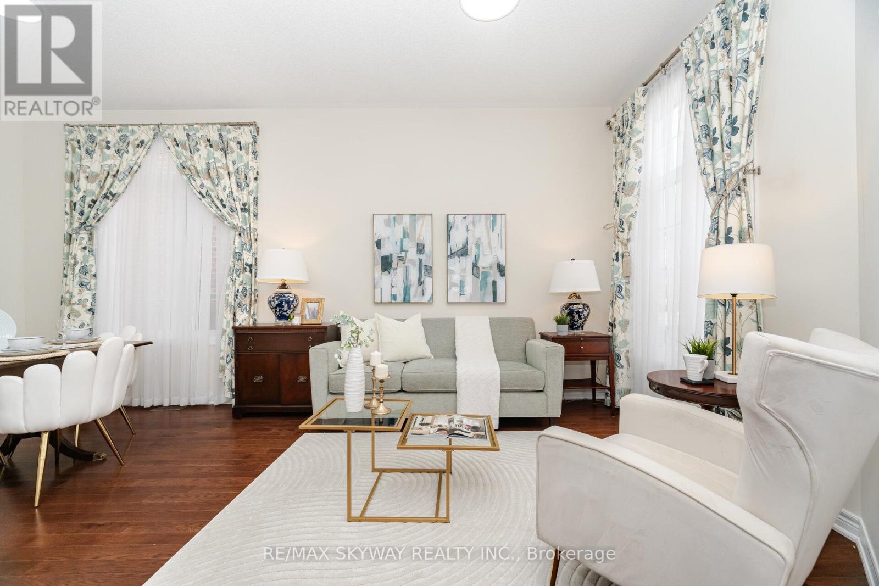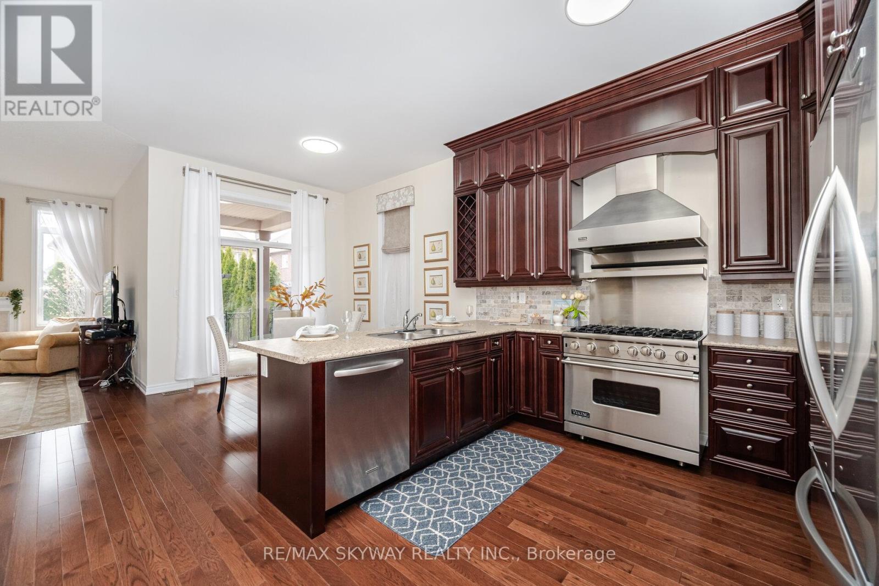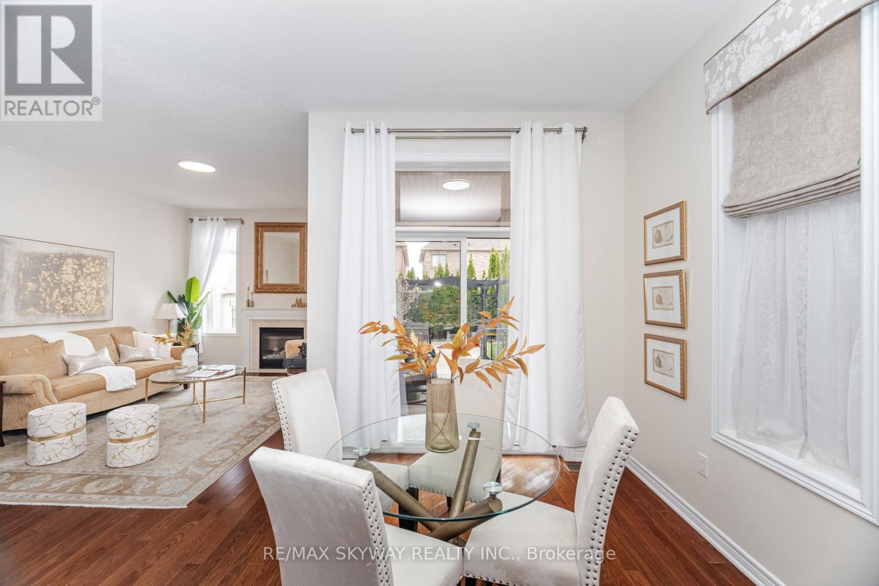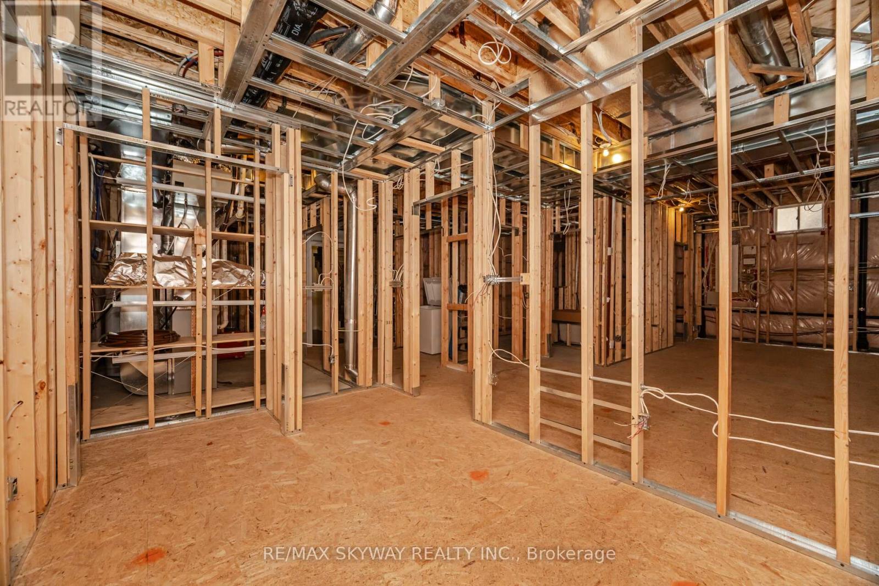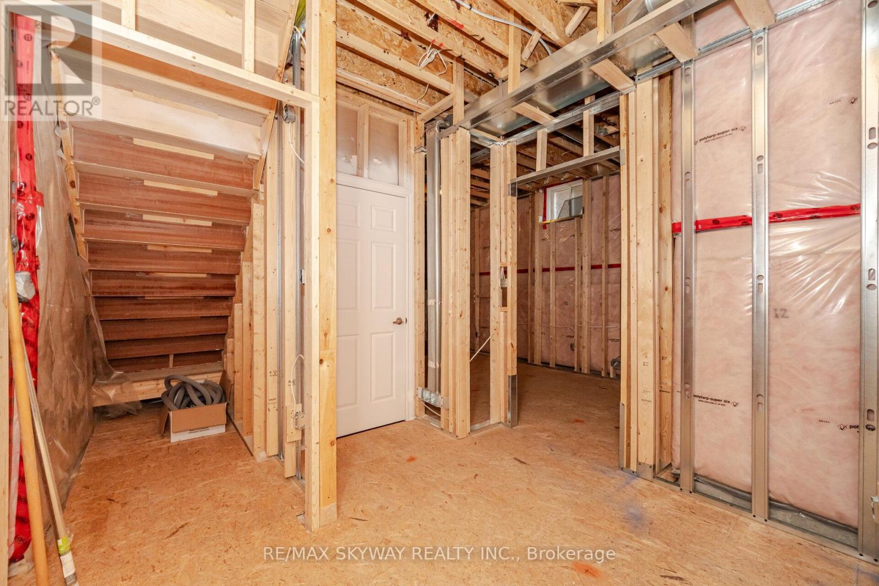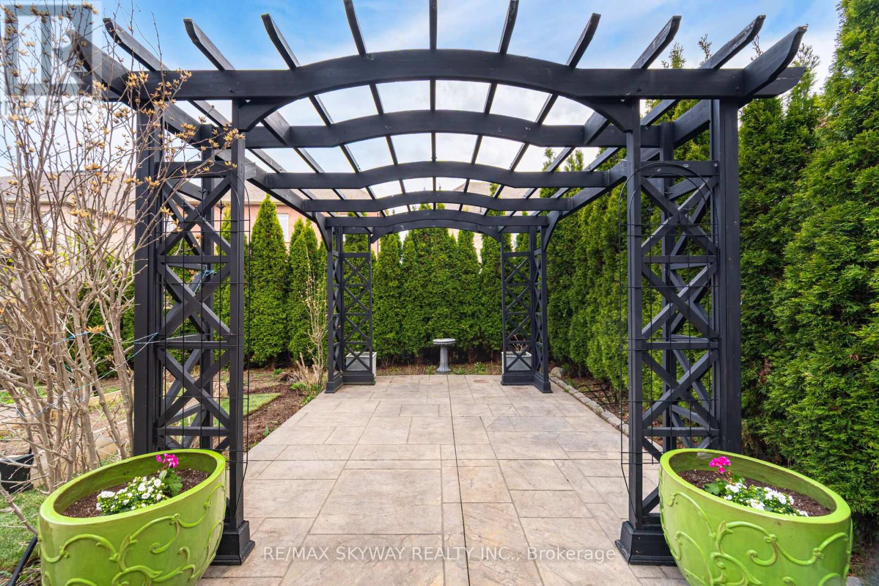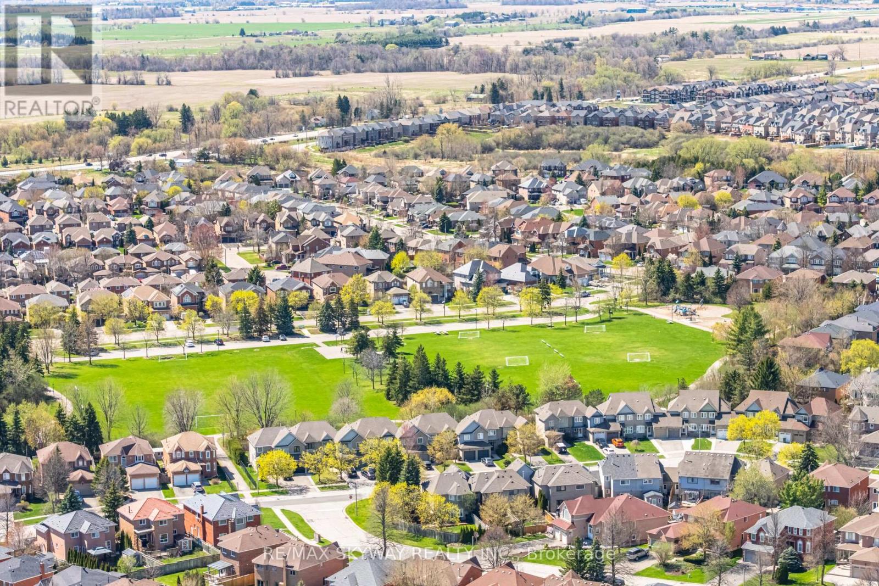27 Kezia Crescent Caledon, Ontario L7C 3S8
$1,329,900
Welcome to this beautifully crafted Executive Style Bungalow located in Southfield Village, one of the most sought-after communities in Caledon, right at the Brampton/Caledon border.This luxurious home offers refined living with 10-foot ceilings on the main floor & 9-foot ceilings in the basement. Main level features a spacious open-concept living and dining area, a high-end chefs kitchen with tall custom cabinetry, professional grade Viking & KitchenAid stainless steel appliances, a Viking hood with heat lamp and a professionally designed backsplash.The kitchen also includes a breakfast bar & connects to a bright breakfast area with walkout to a covered porch perfect for morning coffee or evening relaxation. The family room, highlighted by a gas fireplace and high ceilings, is ideal for cozy evenings. Hardwood flooring runs throughout the main level.The primary bedroom is a true retreat with a walk-in closet and a luxurious 4-piece ensuite with both a tub and shower. The second bedroom features hardwood flooring, a window and a closet & is conveniently located near a 3-piece main bathroom. Patterned concrete driveway with no sidewalk (4 car parkings on driveway) ,Custom garage doors, Wrought iron grills railings at the front and back, Custom wrought iron front door with transom window, 8-foot interior doors throughout the main floor, Partially Finished Basement designed for flexibility, the basement offers incredible potential with a fully framed layout and 9-foot ceilings, include framed kitchen area with space for a large island, rough in fireplace wall in a spacious family room, framed separate laundry room, fully framed 4-piece bathroom with shower, two generously sized bedrooms, each with a window and closet! Bring your vision and finish the basement to suit your family's lifestyle or create a fantastic recreational space. (id:61852)
Property Details
| MLS® Number | W12116701 |
| Property Type | Single Family |
| Neigbourhood | Mayfield West |
| Community Name | Rural Caledon |
| Features | Carpet Free |
| ParkingSpaceTotal | 6 |
| Structure | Porch |
Building
| BathroomTotal | 2 |
| BedroomsAboveGround | 2 |
| BedroomsTotal | 2 |
| Amenities | Fireplace(s) |
| Appliances | Oven - Built-in, Central Vacuum, Dishwasher, Freezer, Hood Fan, Stove, Window Coverings, Refrigerator |
| ArchitecturalStyle | Bungalow |
| BasementDevelopment | Finished |
| BasementType | N/a (finished) |
| ConstructionStyleAttachment | Detached |
| CoolingType | Central Air Conditioning |
| ExteriorFinish | Brick, Stone |
| FireplacePresent | Yes |
| FlooringType | Hardwood, Ceramic |
| HeatingFuel | Natural Gas |
| HeatingType | Forced Air |
| StoriesTotal | 1 |
| SizeInterior | 1500 - 2000 Sqft |
| Type | House |
| UtilityWater | Municipal Water |
Parking
| Attached Garage | |
| Garage |
Land
| Acreage | No |
| LandscapeFeatures | Landscaped |
| Sewer | Sanitary Sewer |
| SizeDepth | 105 Ft ,6 In |
| SizeFrontage | 45 Ft |
| SizeIrregular | 45 X 105.5 Ft |
| SizeTotalText | 45 X 105.5 Ft |
Rooms
| Level | Type | Length | Width | Dimensions |
|---|---|---|---|---|
| Main Level | Living Room | 4.41 m | 5.48 m | 4.41 m x 5.48 m |
| Main Level | Dining Room | 4.41 m | 5.48 m | 4.41 m x 5.48 m |
| Main Level | Kitchen | 4.08 m | 3.35 m | 4.08 m x 3.35 m |
| Main Level | Eating Area | 2.74 m | 4.08 m | 2.74 m x 4.08 m |
| Main Level | Family Room | 3.65 m | 4.87 m | 3.65 m x 4.87 m |
| Main Level | Primary Bedroom | 4.14 m | 4.14 m | 4.14 m x 4.14 m |
| Main Level | Bedroom 2 | 2.98 m | 3.1 m | 2.98 m x 3.1 m |
| Main Level | Bathroom | 3.9 m | 1.84 m | 3.9 m x 1.84 m |
| Main Level | Bathroom | 2.76 m | 1.84 m | 2.76 m x 1.84 m |
https://www.realtor.ca/real-estate/28244054/27-kezia-crescent-caledon-rural-caledon
Interested?
Contact us for more information
Tejvir Dhugga
Broker of Record
2565 Steeles Ave.,e., Ste. 9
Brampton, Ontario L6T 4L6
Kawalpreet Dhugga
Salesperson
2565 Steeles Ave.,e., Ste. 9
Brampton, Ontario L6T 4L6









