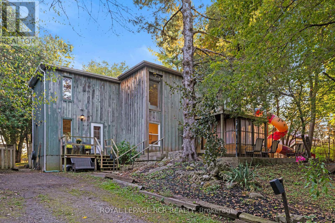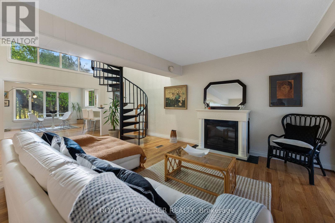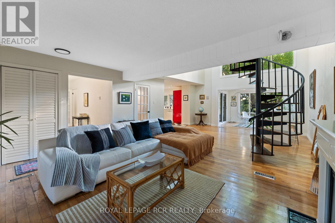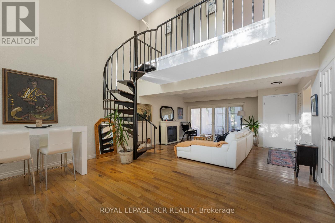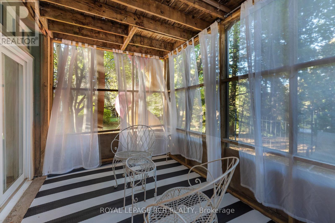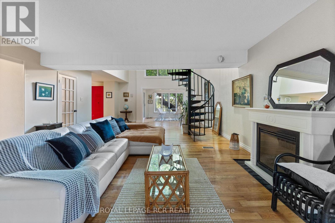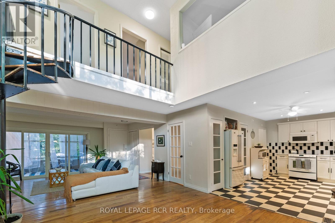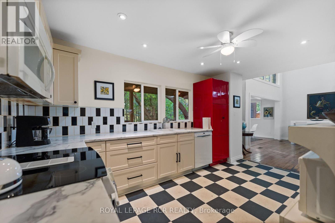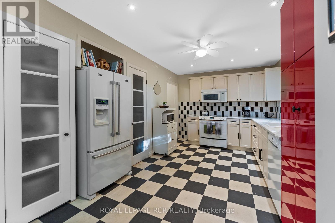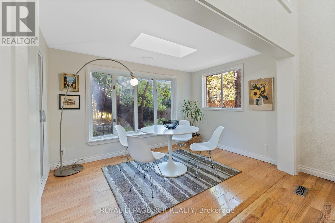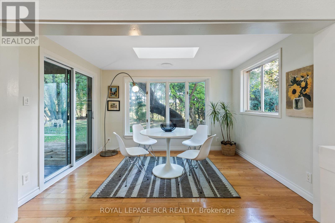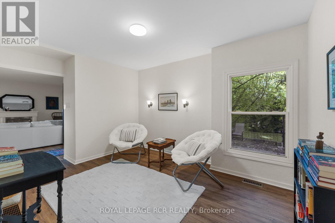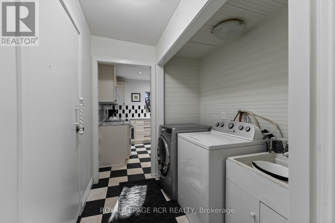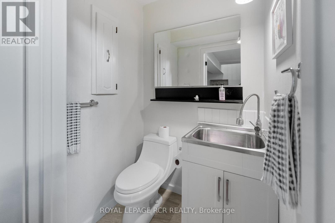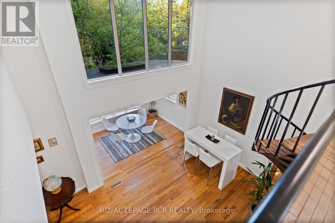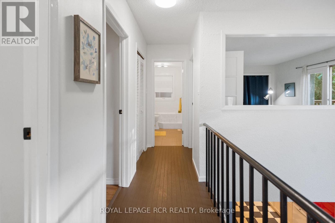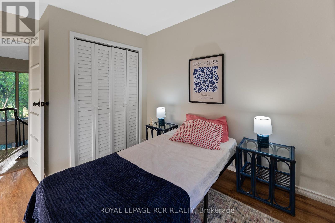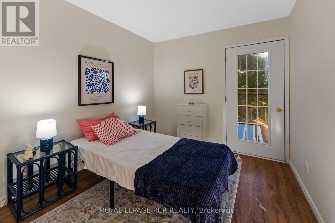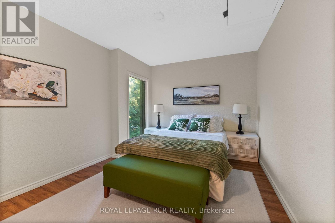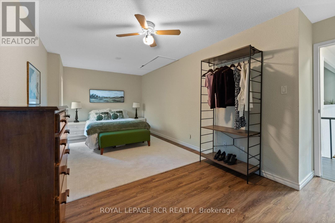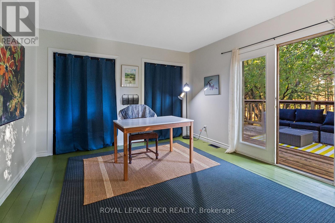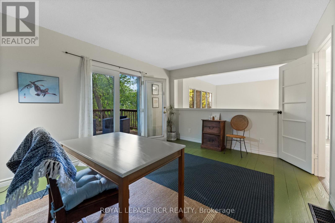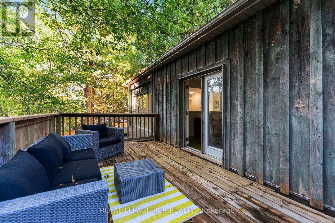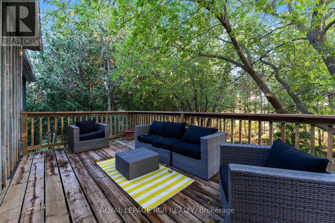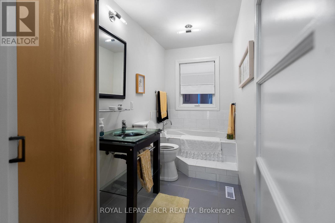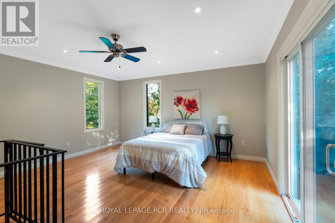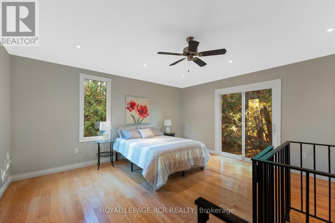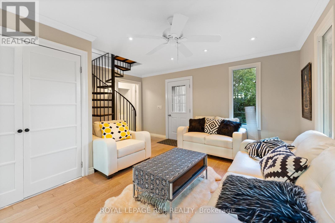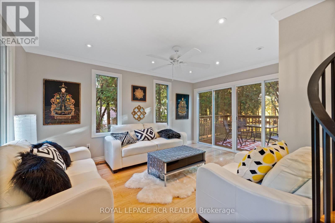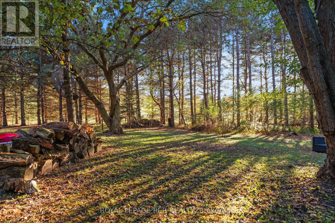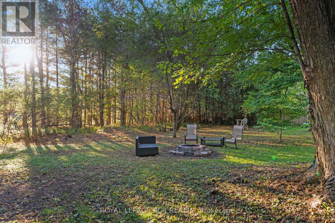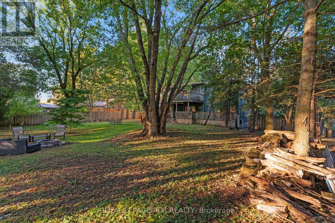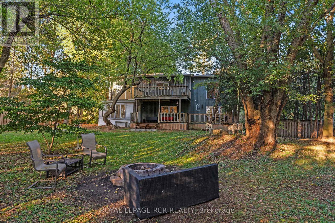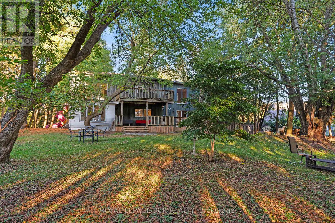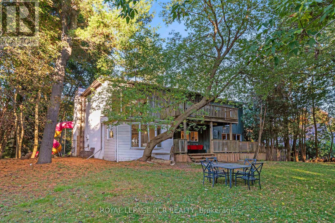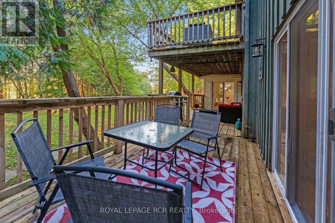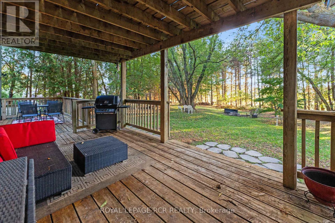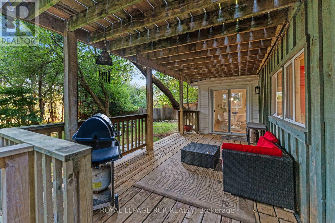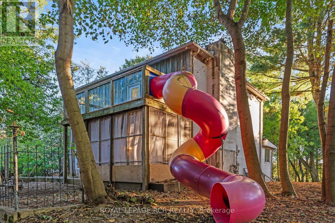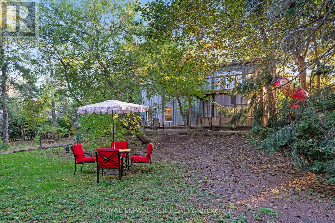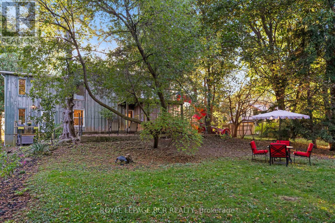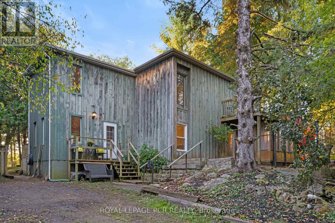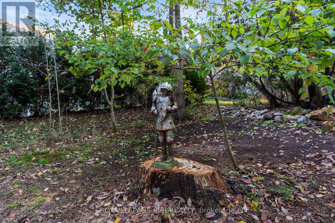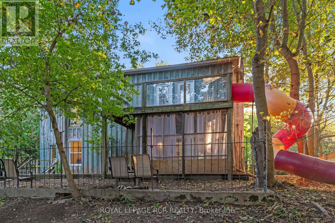27 John Street N Caledon, Ontario L7K 0C4
$899,000
Tucked away in the picturesque village of Alton - just steps from the Millcroft Inn and the renowned Alton Mills Arts Centre - this delightful mid-century gem is a charming nod to retro design, with thoughtful updates that honour its timeless appeal. Showcasing classic architectural lines and a layout well ahead of its time, the home features soaring cathedral ceilings, expansive windows, and multiple walk-outs that bathe the space in natural light. The open-concept main floor seamlessly connects the living room, dining area, and kitchen, creating an inviting space perfect for gatherings and everyday living. The kitchen adds a playful yet functional twist with crisp white cabinetry, marble-look laminate countertops, and eye-catching black-and-white checkered floors that stay true to the home's roots. A generous pantry and ample counter space ensure both style and practicality. Upstairs, you'll find three spacious bedrooms - each offering outdoor access, with one even featuring its very own slide! A second living room on the main level offers a cozy retreat and is paired with a 3-piece bath and an additional upper-level bedroom, creating a flexible separate area perfect for extended family, guests, or a home office setup. Outside, the private backyard is a haven for warm-weather entertaining, gardening, or simply relaxing under the trees. Whether you're drawn to the charm of Alton or dreaming of a home with personality and potential, this one-of-a-kind property is ready to write its next chapter.A rare opportunity to make your mark - this vibrant property is a blank canvas awaiting your entertaining dreams. (id:61852)
Property Details
| MLS® Number | W12235795 |
| Property Type | Single Family |
| Neigbourhood | Alton |
| Community Name | Alton |
| ParkingSpaceTotal | 6 |
Building
| BathroomTotal | 3 |
| BedroomsAboveGround | 4 |
| BedroomsTotal | 4 |
| Appliances | Water Heater |
| BasementType | Crawl Space |
| ConstructionStyleAttachment | Detached |
| ExteriorFinish | Wood |
| FireplacePresent | Yes |
| FlooringType | Hardwood, Vinyl, Laminate, Wood |
| FoundationType | Block |
| HalfBathTotal | 1 |
| HeatingFuel | Natural Gas |
| HeatingType | Forced Air |
| StoriesTotal | 2 |
| SizeInterior | 1500 - 2000 Sqft |
| Type | House |
Parking
| No Garage |
Land
| Acreage | No |
| Sewer | Septic System |
| SizeDepth | 232 Ft ,6 In |
| SizeFrontage | 97 Ft ,2 In |
| SizeIrregular | 97.2 X 232.5 Ft ; Slightly Irregular |
| SizeTotalText | 97.2 X 232.5 Ft ; Slightly Irregular|1/2 - 1.99 Acres |
Rooms
| Level | Type | Length | Width | Dimensions |
|---|---|---|---|---|
| Second Level | Bedroom | 3.5 m | 4.41 m | 3.5 m x 4.41 m |
| Second Level | Bedroom | 6.68 m | 3.04 m | 6.68 m x 3.04 m |
| Second Level | Bedroom | 2.71 m | 3.04 m | 2.71 m x 3.04 m |
| Second Level | Bedroom | 4.57 m | 4.74 m | 4.57 m x 4.74 m |
| Main Level | Living Room | 4.92 m | 7.72 m | 4.92 m x 7.72 m |
| Main Level | Dining Room | 3.6 m | 2.33 m | 3.6 m x 2.33 m |
| Main Level | Kitchen | 4.59 m | 2.92 m | 4.59 m x 2.92 m |
| Main Level | Living Room | 4.74 m | 4.59 m | 4.74 m x 4.59 m |
| Main Level | Laundry Room | 2.15 m | 1.98 m | 2.15 m x 1.98 m |
| Main Level | Sitting Room | 3.04 m | 3.91 m | 3.04 m x 3.91 m |
https://www.realtor.ca/real-estate/28501691/27-john-street-n-caledon-alton-alton
Interested?
Contact us for more information
Wayne Baguley
Salesperson
14 - 75 First Street
Orangeville, Ontario L9W 2E7
