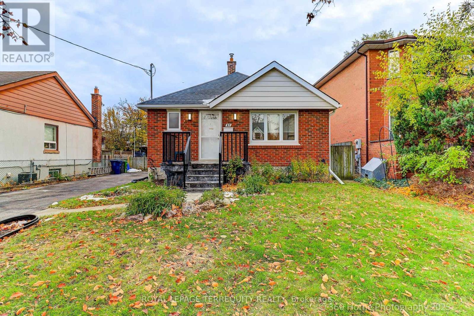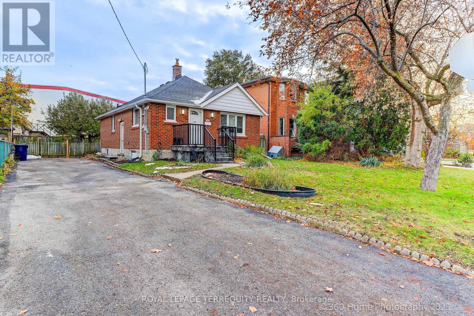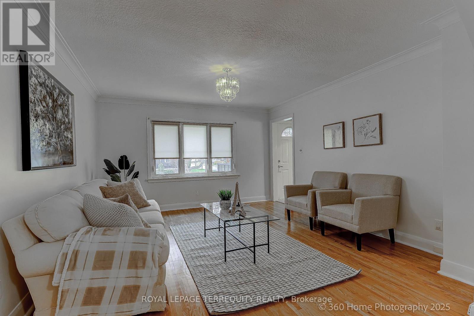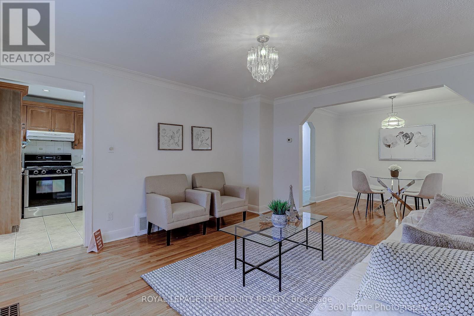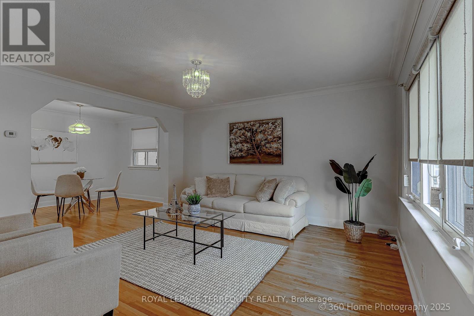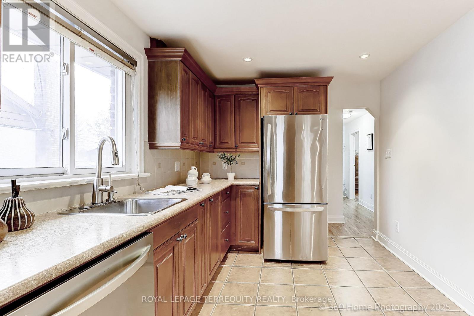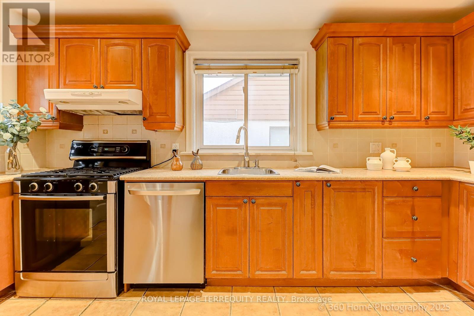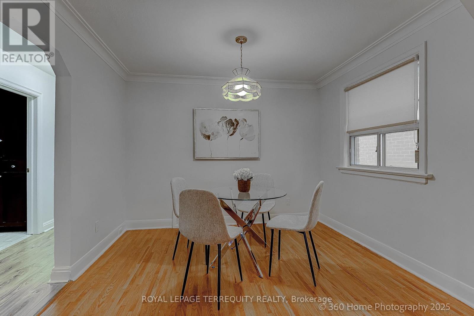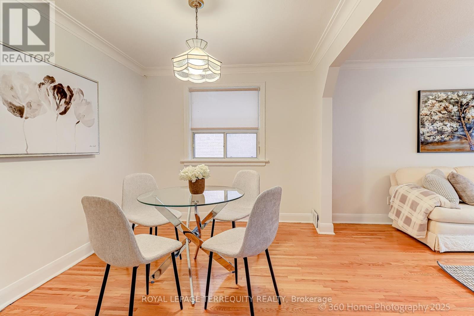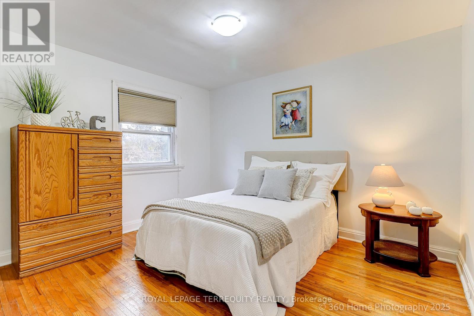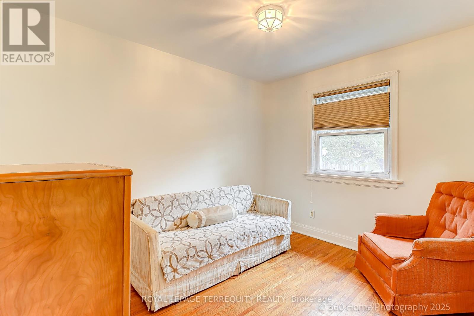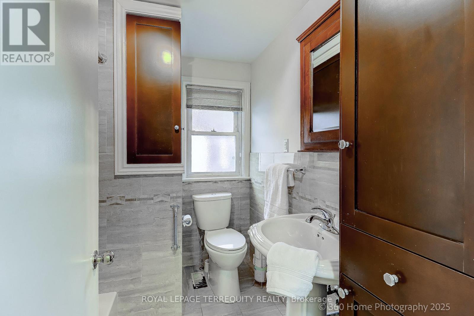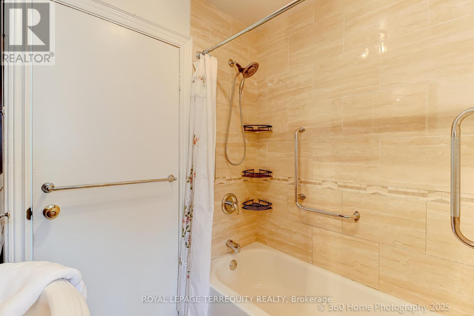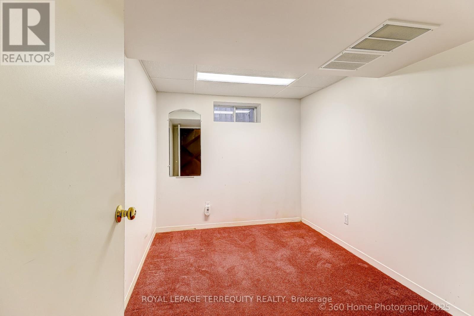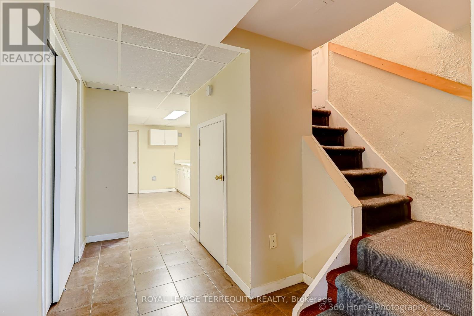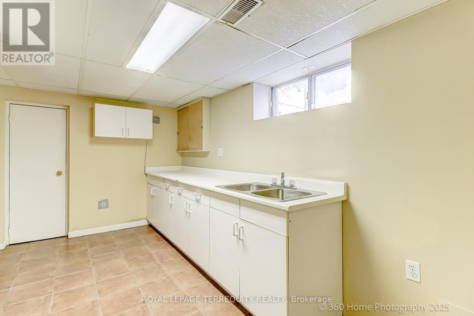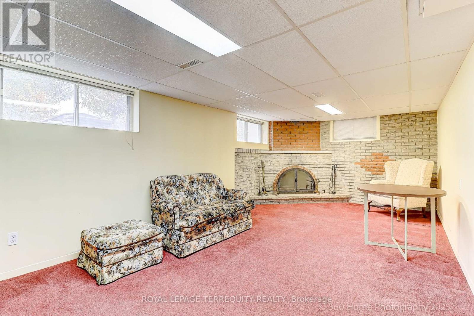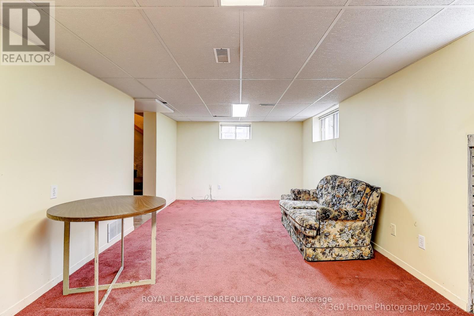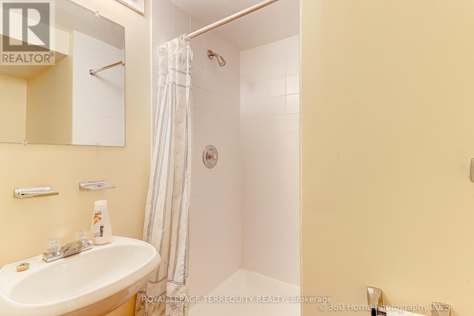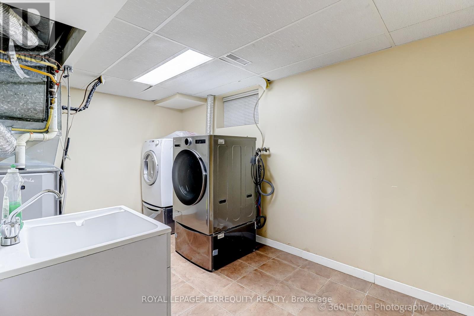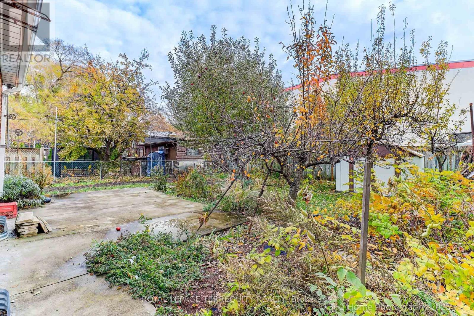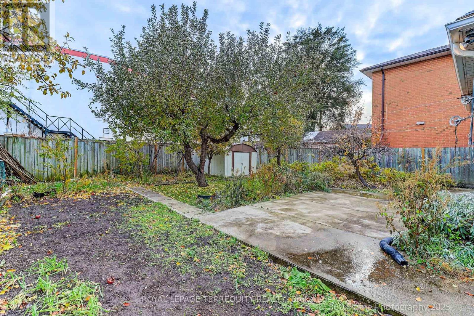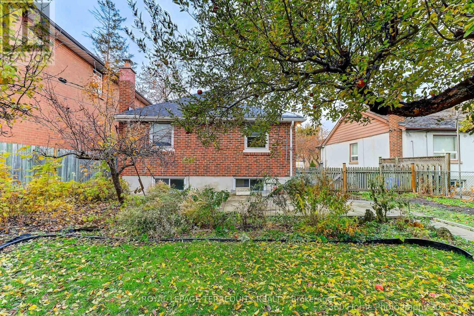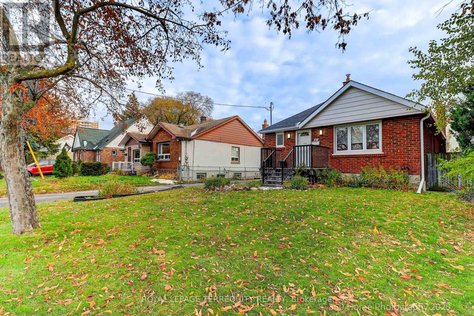27 John Best Avenue Toronto, Ontario M9N 1C4
$999,900
Ideal Starter Home with Live Rent Potential. Or Perfect for the Downsizers/Empty Nesters!!!! Lovingly Well Preserved Home Featuring Updated Kitchen with S/S Appliances, Updated Main Floor Bath, New Re-shingled Roof (2025), Updated Railings and Flagstone Front Porch, Separate Side Entrance to Private One Bedroom In-Law Suite, Large Private Backyard, Long Private Driveway for Parking up to 4 cars. Located on a Quiet Street in a family friendly Neighbourhood! Close to Schools, Parks, Humber River Trails, Shops, TTC, UP Express/Weston GO, and Major Highways (id:61852)
Property Details
| MLS® Number | W12543084 |
| Property Type | Single Family |
| Neigbourhood | Brookhaven-Amesbury |
| Community Name | Brookhaven-Amesbury |
| AmenitiesNearBy | Hospital, Park, Place Of Worship, Public Transit, Schools |
| Features | In-law Suite |
| ParkingSpaceTotal | 4 |
Building
| BathroomTotal | 2 |
| BedroomsAboveGround | 2 |
| BedroomsBelowGround | 1 |
| BedroomsTotal | 3 |
| Age | 51 To 99 Years |
| Amenities | Fireplace(s) |
| Appliances | Dishwasher, Dryer, Water Heater, Stove, Refrigerator |
| ArchitecturalStyle | Bungalow |
| BasementDevelopment | Finished |
| BasementFeatures | Apartment In Basement |
| BasementType | N/a, N/a (finished) |
| ConstructionStyleAttachment | Detached |
| CoolingType | Central Air Conditioning |
| ExteriorFinish | Brick |
| FireplacePresent | Yes |
| FlooringType | Ceramic, Hardwood, Carpeted |
| FoundationType | Block |
| HeatingFuel | Natural Gas |
| HeatingType | Forced Air |
| StoriesTotal | 1 |
| SizeInterior | 700 - 1100 Sqft |
| Type | House |
| UtilityWater | Municipal Water |
Parking
| No Garage |
Land
| Acreage | No |
| FenceType | Fenced Yard |
| LandAmenities | Hospital, Park, Place Of Worship, Public Transit, Schools |
| Sewer | Sanitary Sewer |
| SizeDepth | 104 Ft ,3 In |
| SizeFrontage | 47 Ft |
| SizeIrregular | 47 X 104.3 Ft |
| SizeTotalText | 47 X 104.3 Ft |
Rooms
| Level | Type | Length | Width | Dimensions |
|---|---|---|---|---|
| Basement | Recreational, Games Room | 3.53 m | 6.76 m | 3.53 m x 6.76 m |
| Basement | Bedroom 3 | 2.4 m | 3.32 m | 2.4 m x 3.32 m |
| Basement | Kitchen | 3.9 m | 3.9 m | 3.9 m x 3.9 m |
| Basement | Utility Room | 3.95 m | 2.29 m | 3.95 m x 2.29 m |
| Main Level | Kitchen | 4.29 m | 2.87 m | 4.29 m x 2.87 m |
| Main Level | Living Room | 4.29 m | 3.78 m | 4.29 m x 3.78 m |
| Main Level | Dining Room | 2.82 m | 3.05 m | 2.82 m x 3.05 m |
| Main Level | Primary Bedroom | 3.58 m | 3.05 m | 3.58 m x 3.05 m |
| Main Level | Bedroom 2 | 3.15 m | 2.95 m | 3.15 m x 2.95 m |
Interested?
Contact us for more information
Lou Bellanza
Salesperson
293 Eglinton Ave East
Toronto, Ontario M4P 1L3
Aida Costa
Salesperson
160 The Westway
Toronto, Ontario M9P 2C1
