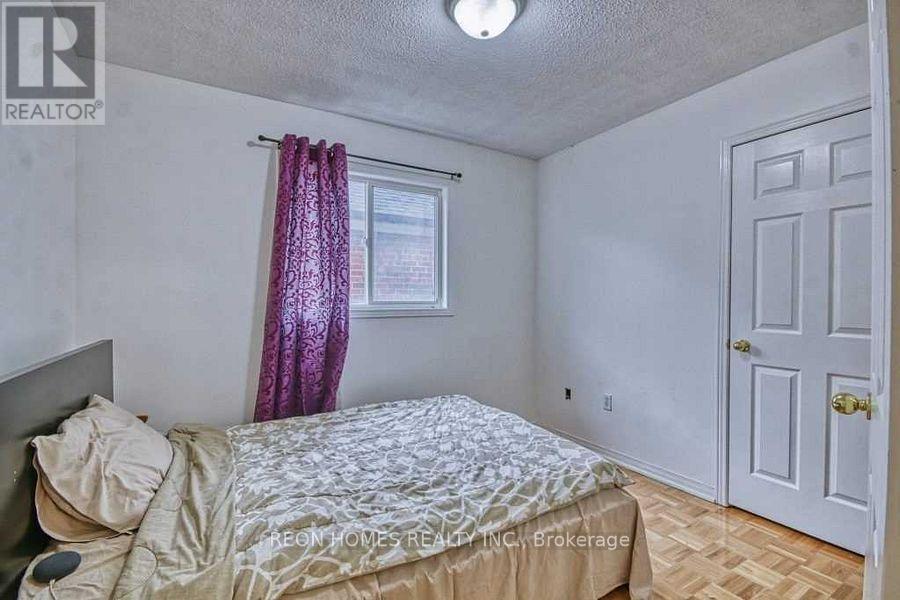27 Hot Spring Road Brampton, Ontario L6R 3H9
$4,950 Monthly
Beautiful 4+2 Bedroom Semi-Detached W/ Finished Basement In Sandringham Community, Great Neighborhood, Close To Transit, Schools, Hwy And Groceries. **Basement Is Included In The Rental. 4 Good Size Bedrooms Upstairs & 2 In Basement. Entrance To Basement From Garage. Tenant Will Be Paying 100% Of The Utilities. (id:61852)
Property Details
| MLS® Number | W12034958 |
| Property Type | Single Family |
| Community Name | Sandringham-Wellington North |
| AmenitiesNearBy | Hospital, Park, Place Of Worship, Public Transit |
| CommunityFeatures | Community Centre |
| ParkingSpaceTotal | 3 |
Building
| BathroomTotal | 4 |
| BedroomsAboveGround | 4 |
| BedroomsBelowGround | 2 |
| BedroomsTotal | 6 |
| Age | 16 To 30 Years |
| Appliances | Dishwasher, Dryer, Two Stoves, Washer, Two Refrigerators |
| BasementDevelopment | Finished |
| BasementFeatures | Apartment In Basement |
| BasementType | N/a (finished) |
| ConstructionStyleAttachment | Semi-detached |
| CoolingType | Central Air Conditioning |
| ExteriorFinish | Brick, Stone |
| FlooringType | Ceramic, Laminate, Hardwood |
| FoundationType | Concrete |
| HalfBathTotal | 1 |
| HeatingFuel | Natural Gas |
| HeatingType | Forced Air |
| StoriesTotal | 2 |
| SizeInterior | 1500 - 2000 Sqft |
| Type | House |
| UtilityWater | Municipal Water |
Parking
| Garage |
Land
| Acreage | No |
| LandAmenities | Hospital, Park, Place Of Worship, Public Transit |
| Sewer | Sanitary Sewer |
| SizeDepth | 100 Ft ,2 In |
| SizeFrontage | 24 Ft ,2 In |
| SizeIrregular | 24.2 X 100.2 Ft |
| SizeTotalText | 24.2 X 100.2 Ft|under 1/2 Acre |
Rooms
| Level | Type | Length | Width | Dimensions |
|---|---|---|---|---|
| Second Level | Bathroom | 1.71 m | 2.5 m | 1.71 m x 2.5 m |
| Second Level | Primary Bedroom | 3.3 m | 5.03 m | 3.3 m x 5.03 m |
| Second Level | Bedroom 2 | 3.94 m | 2.62 m | 3.94 m x 2.62 m |
| Second Level | Bedroom 3 | 3.94 m | 2.68 m | 3.94 m x 2.68 m |
| Second Level | Bedroom 4 | 3.17 m | 2.68 m | 3.17 m x 2.68 m |
| Second Level | Bathroom | 2 m | 2.25 m | 2 m x 2.25 m |
| Basement | Bedroom | Measurements not available | ||
| Basement | Bedroom | Measurements not available | ||
| Basement | Kitchen | Measurements not available | ||
| Main Level | Living Room | 5.64 m | 3.98 m | 5.64 m x 3.98 m |
| Main Level | Dining Room | 5.08 m | 2.85 m | 5.08 m x 2.85 m |
| Main Level | Kitchen | 5.31 m | 2.58 m | 5.31 m x 2.58 m |
Utilities
| Cable | Available |
| Electricity | Available |
| Sewer | Available |
Interested?
Contact us for more information
Brin Balasingham
Salesperson
25 Karachi Drive #18
Markham, Ontario L3S 0B5



















