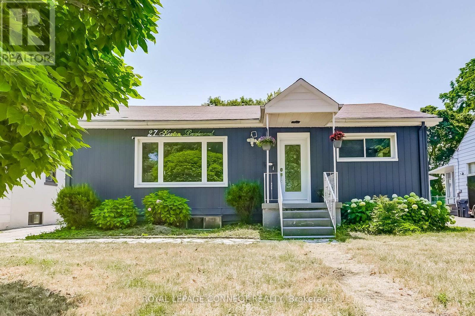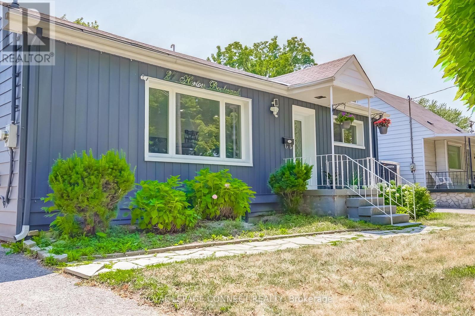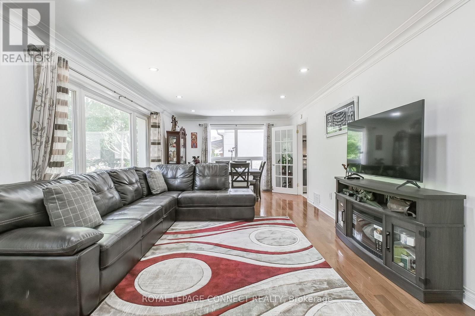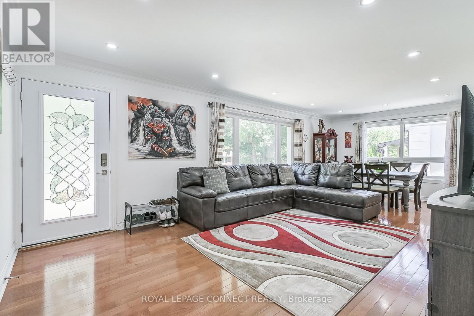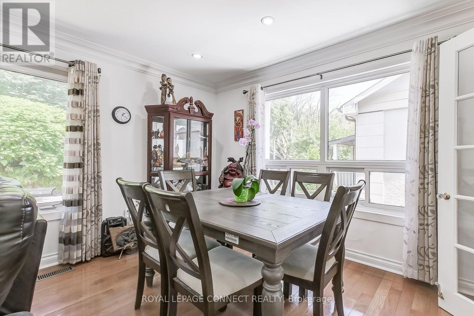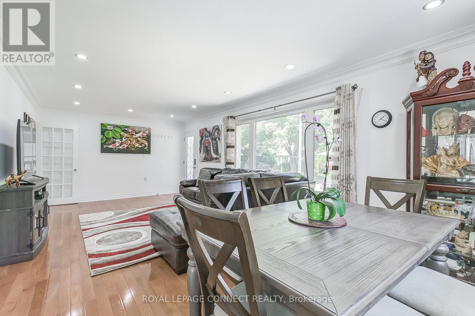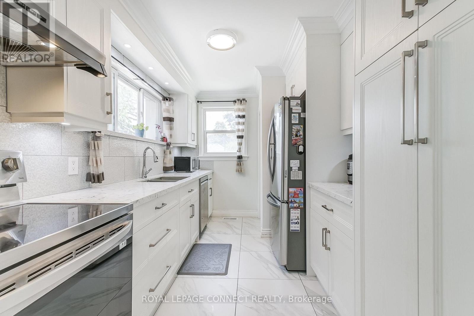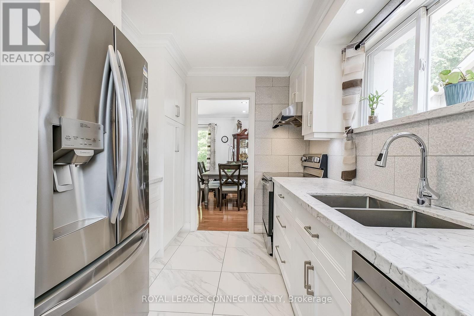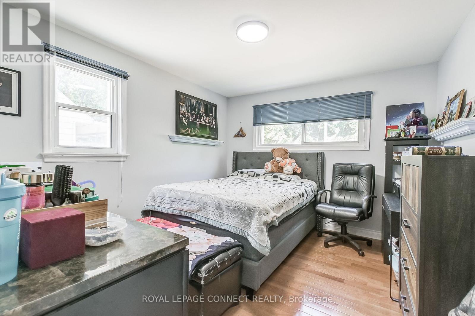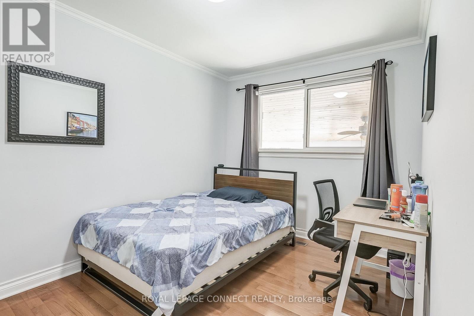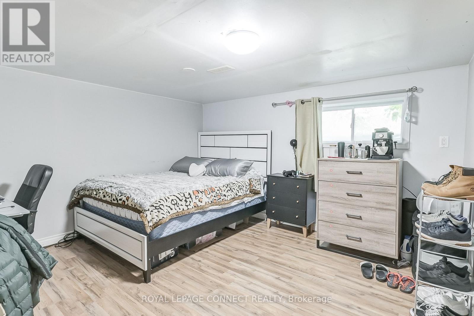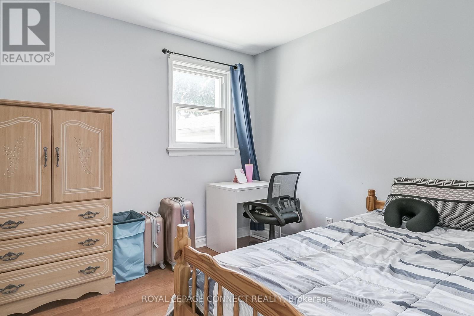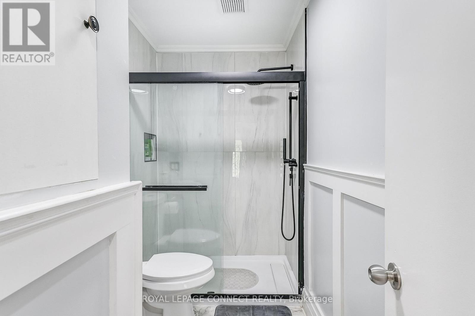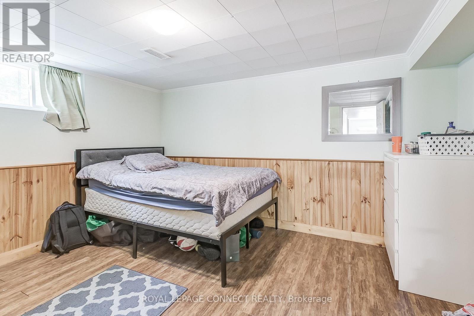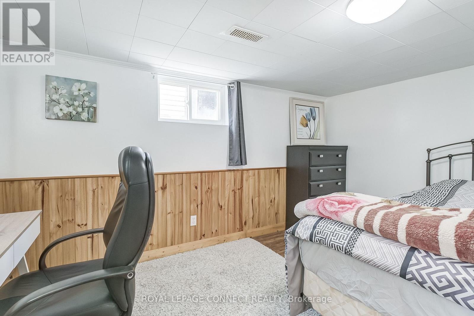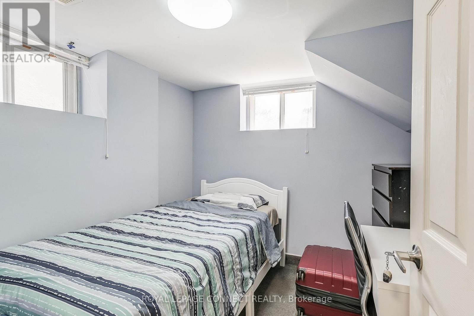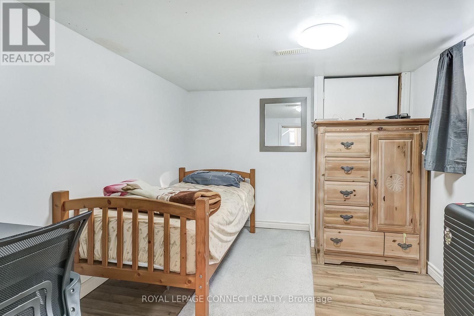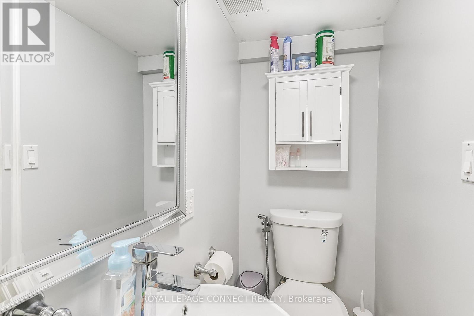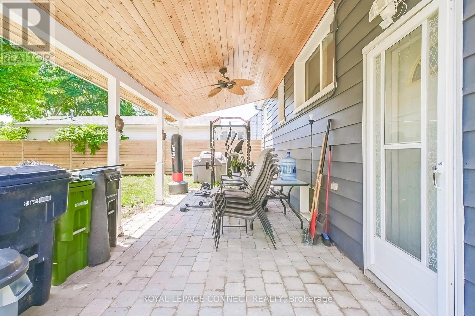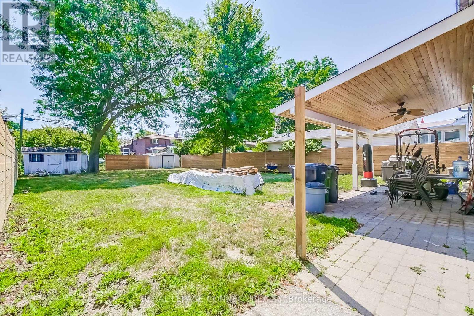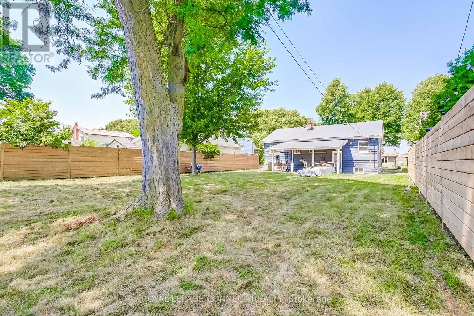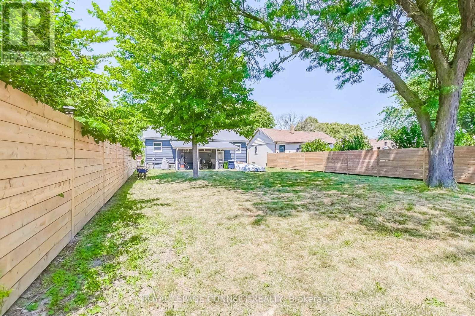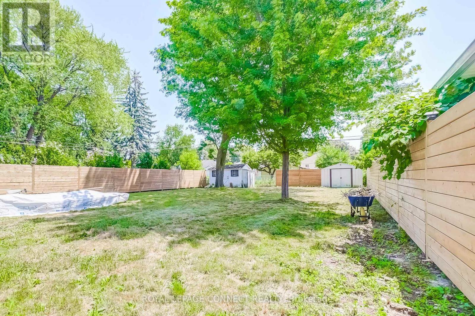27 Horton Boulevard Toronto, Ontario M1J 1K7
$949,000
WOW! An unbelievable deal! ** 50 ft x 150 ft lot!! ** Excellent rental opportunity featuring a separate entrance to 5 bedrooms in the basement! Opportunity like this doesn't come often! Situated on a beautiful tree lined street, with steps to Horton Park. Major money has been spent on renovations just last year! This home is ideal for multi-generational living or savvy investors looking to maximize rental income. Lovely 3 bedrooms and 1 bathroom on the main floor. Only Steps to Eglinton GO, Shopping & More. Kitchen (2024), Tankless Water Heater (Owned), Furnace (2024), A/C, Washroom (2024), Fully Fenced Backyard (2024), Exterior Front Door (2024). Come take a look! (id:61852)
Property Details
| MLS® Number | E12480598 |
| Property Type | Single Family |
| Neigbourhood | Scarborough |
| Community Name | Eglinton East |
| ParkingSpaceTotal | 6 |
Building
| BathroomTotal | 2 |
| BedroomsAboveGround | 3 |
| BedroomsBelowGround | 5 |
| BedroomsTotal | 8 |
| Appliances | Dishwasher, Hood Fan, Stove, Water Heater - Tankless, Washer, Refrigerator |
| ArchitecturalStyle | Bungalow |
| BasementDevelopment | Finished |
| BasementFeatures | Separate Entrance |
| BasementType | N/a (finished), N/a |
| ConstructionStyleAttachment | Detached |
| CoolingType | Central Air Conditioning |
| ExteriorFinish | Aluminum Siding |
| FoundationType | Unknown |
| HeatingFuel | Natural Gas |
| HeatingType | Forced Air |
| StoriesTotal | 1 |
| SizeInterior | 700 - 1100 Sqft |
| Type | House |
| UtilityWater | Municipal Water |
Parking
| Carport | |
| No Garage |
Land
| Acreage | No |
| Sewer | Sanitary Sewer |
| SizeDepth | 150 Ft |
| SizeFrontage | 50 Ft |
| SizeIrregular | 50 X 150 Ft |
| SizeTotalText | 50 X 150 Ft |
Rooms
| Level | Type | Length | Width | Dimensions |
|---|---|---|---|---|
| Main Level | Living Room | 3.8 m | 5.68 m | 3.8 m x 5.68 m |
| Main Level | Dining Room | 3.8 m | 2.03 m | 3.8 m x 2.03 m |
| Main Level | Kitchen | 3.9 m | 2.53 m | 3.9 m x 2.53 m |
https://www.realtor.ca/real-estate/29029080/27-horton-boulevard-toronto-eglinton-east-eglinton-east
Interested?
Contact us for more information
David Anton
Salesperson
