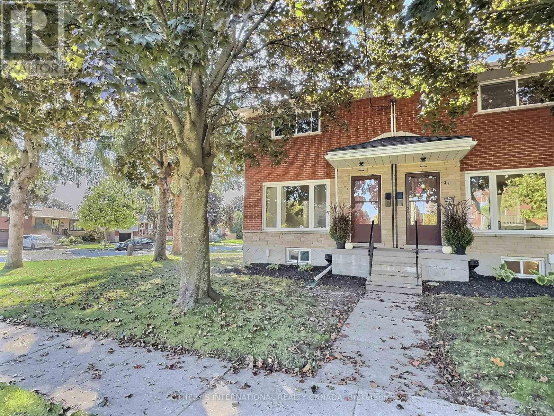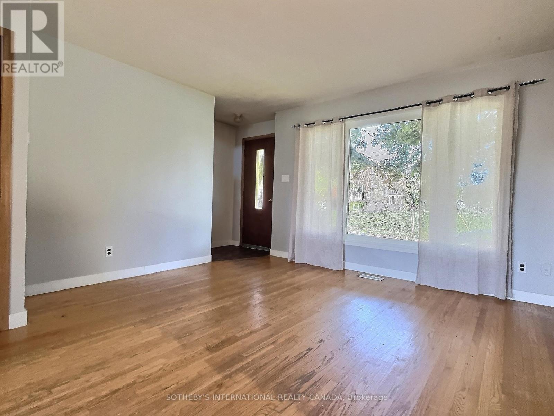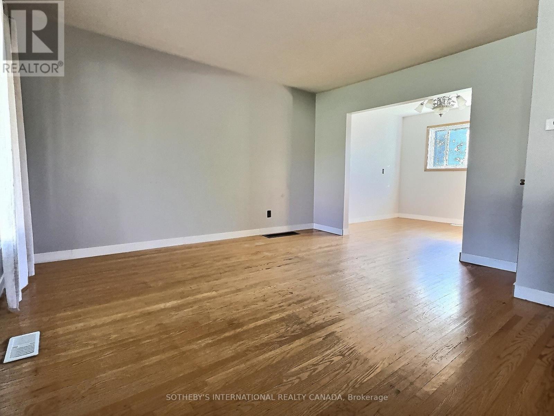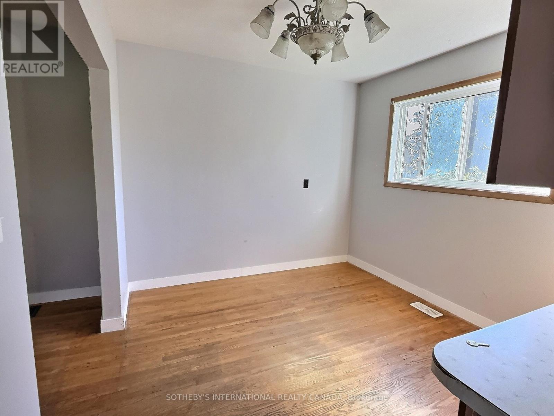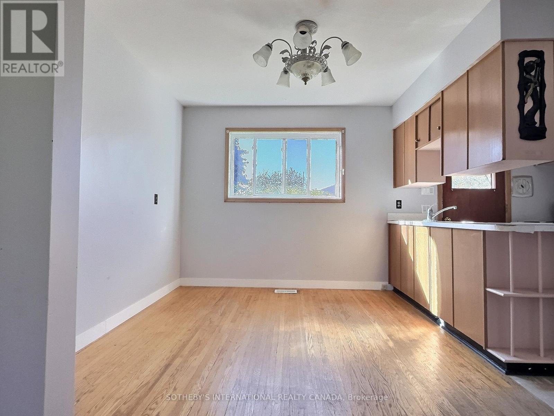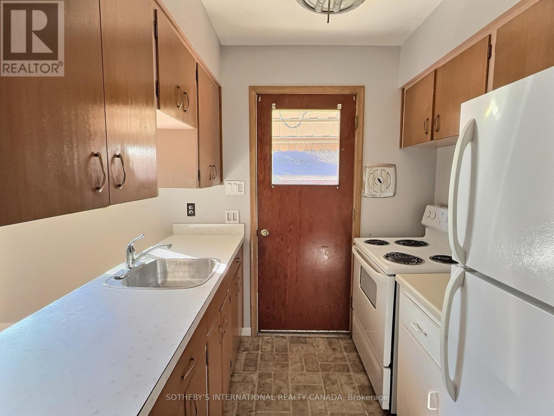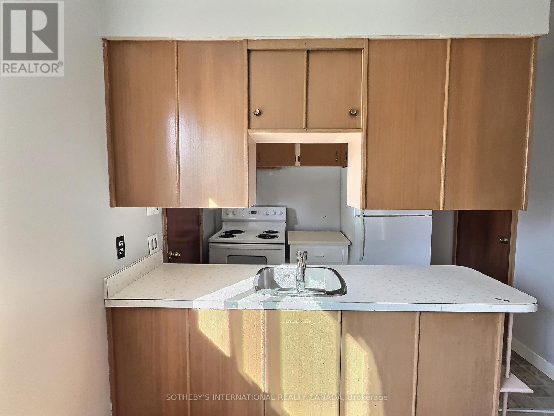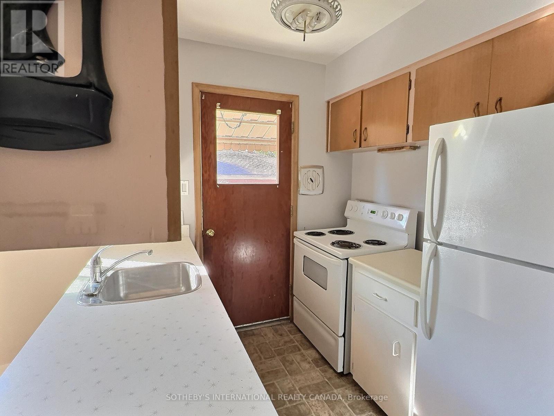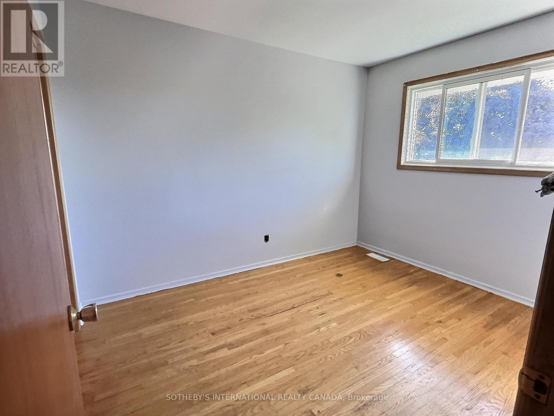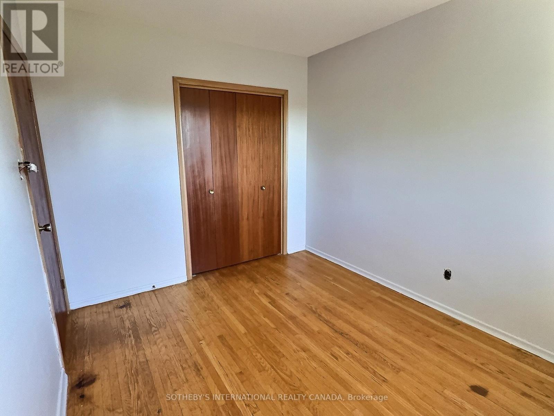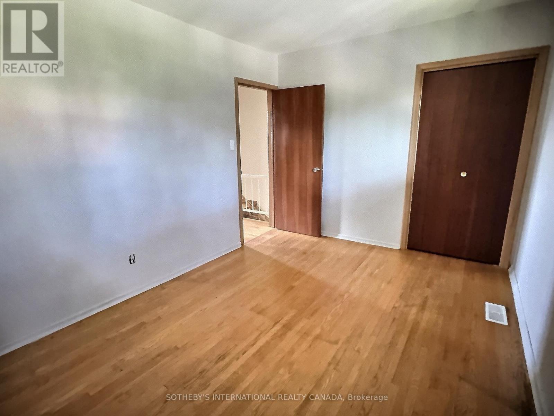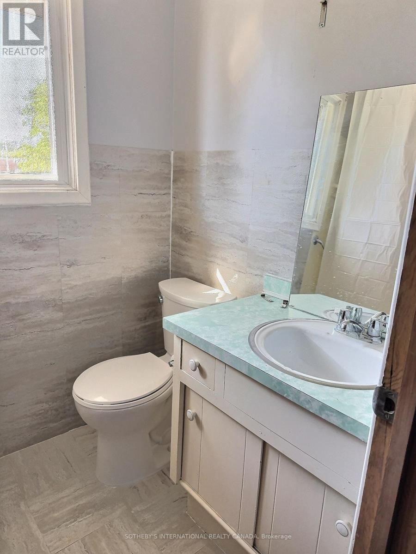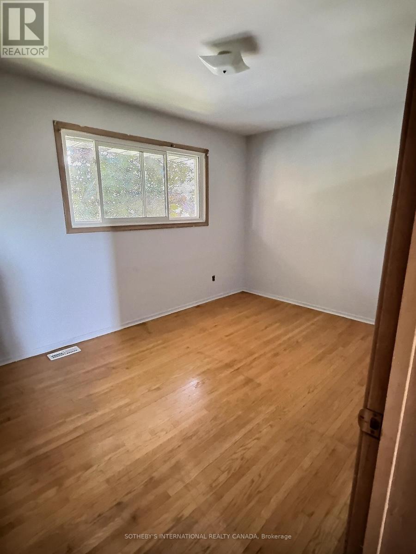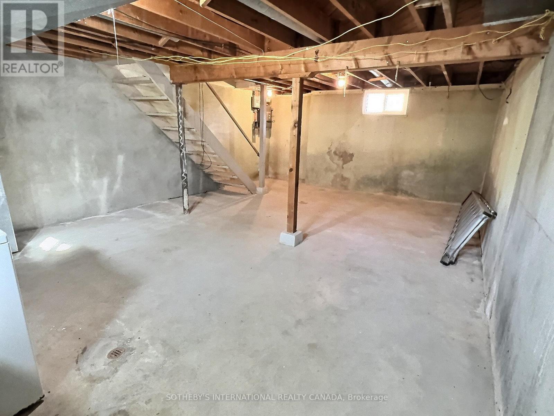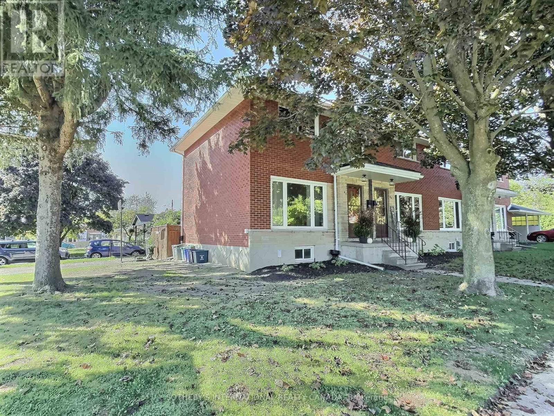27 Hilltop Drive Cambridge, Ontario N1R 1S8
$2,200 Monthly
Welcome to 27 Hilltop drive. This lovely corner unit features 827 SF of living space. Located in the quiet neighborhood of East Galt- with all shopping amenities, schools, parks, and public transit within close walking distance. Upon entering this unit, find an open concept living area with a large bay window allowing ample amount of natural light. Further, find a cozy galley kitchen with an eating and dining area. Upstairs, find two generously sized bedrooms and one full four piece bathroom. This unit also features hardwood flooring throughout, fresh paint, with a spacious unfinished concrete basement that offers loads of storage. The lease price is all inclusive, tenant to pay for cable TV, internet and tenant insurance. Please provide a full credit check, employment letters, a rental application and references for Landlord consideration. (id:61852)
Property Details
| MLS® Number | X12438007 |
| Property Type | Single Family |
| Neigbourhood | Galt |
| ParkingSpaceTotal | 2 |
| Structure | Porch |
Building
| BathroomTotal | 1 |
| BedroomsAboveGround | 2 |
| BedroomsTotal | 2 |
| Appliances | Stove, Washer, Refrigerator |
| BasementDevelopment | Unfinished |
| BasementType | Full (unfinished) |
| ConstructionStyleAttachment | Attached |
| CoolingType | Central Air Conditioning |
| ExteriorFinish | Brick |
| FoundationType | Poured Concrete |
| HeatingFuel | Natural Gas |
| HeatingType | Forced Air |
| StoriesTotal | 2 |
| SizeInterior | 700 - 1100 Sqft |
| Type | Row / Townhouse |
| UtilityWater | Municipal Water |
Parking
| No Garage | |
| Tandem |
Land
| Acreage | No |
| Sewer | Sanitary Sewer |
Rooms
| Level | Type | Length | Width | Dimensions |
|---|---|---|---|---|
| Second Level | Primary Bedroom | 2.79 m | 3.89 m | 2.79 m x 3.89 m |
| Second Level | Bedroom | 2.64 m | 3.35 m | 2.64 m x 3.35 m |
| Main Level | Living Room | 3.91 m | 4.14 m | 3.91 m x 4.14 m |
| Main Level | Dining Room | 2.79 m | 2.79 m | 2.79 m x 2.79 m |
| Main Level | Kitchen | 2.84 m | 2.16 m | 2.84 m x 2.16 m |
https://www.realtor.ca/real-estate/28936885/27-hilltop-drive-cambridge
Interested?
Contact us for more information
Renee Blair
Salesperson
11 Mechanic St Unit 1a
Paris, Ontario N3L 1K1
