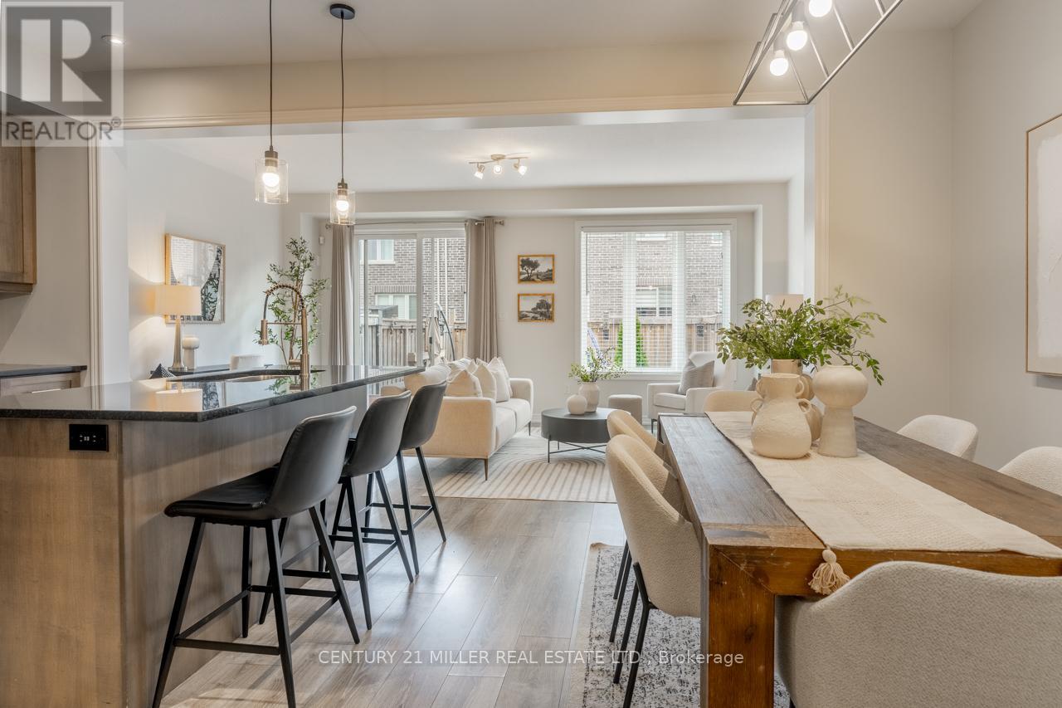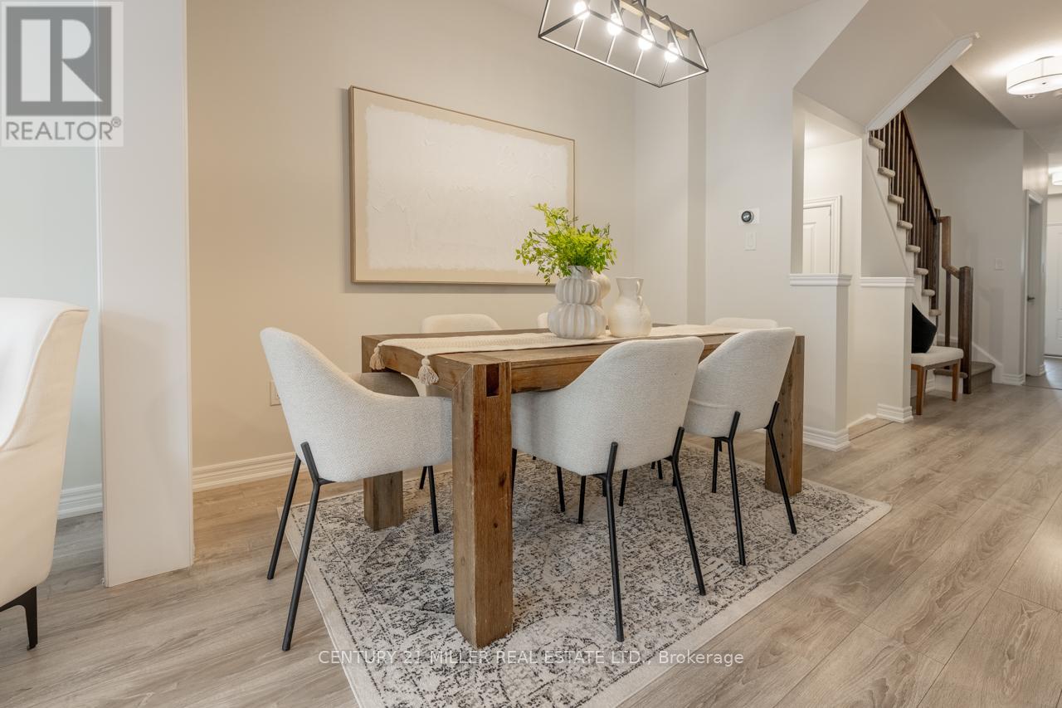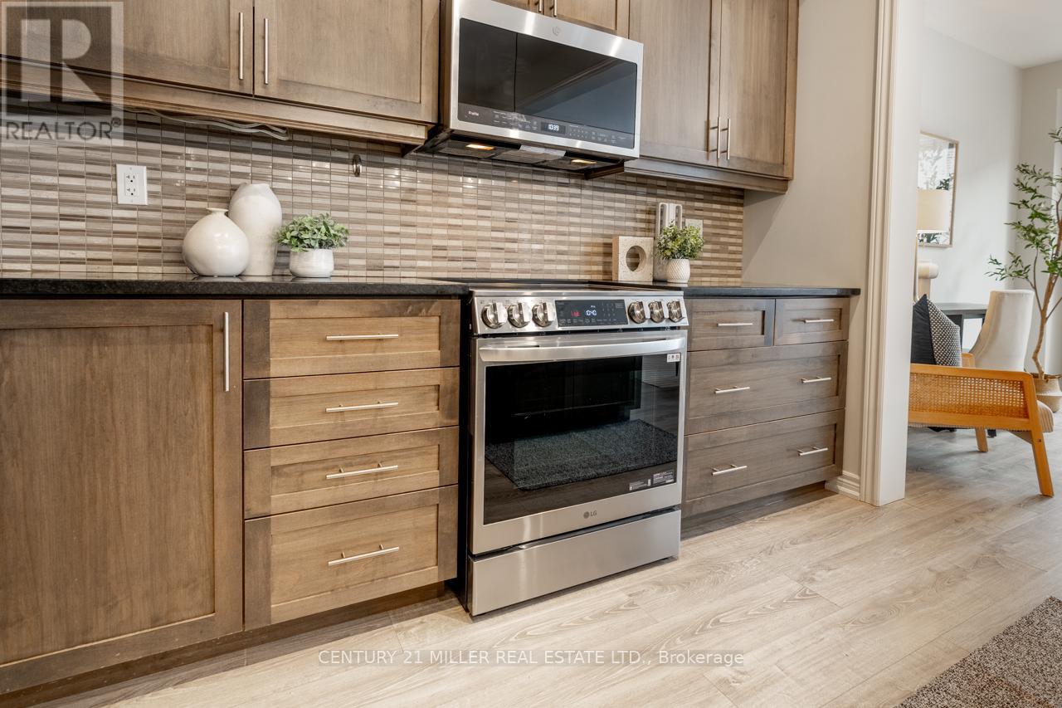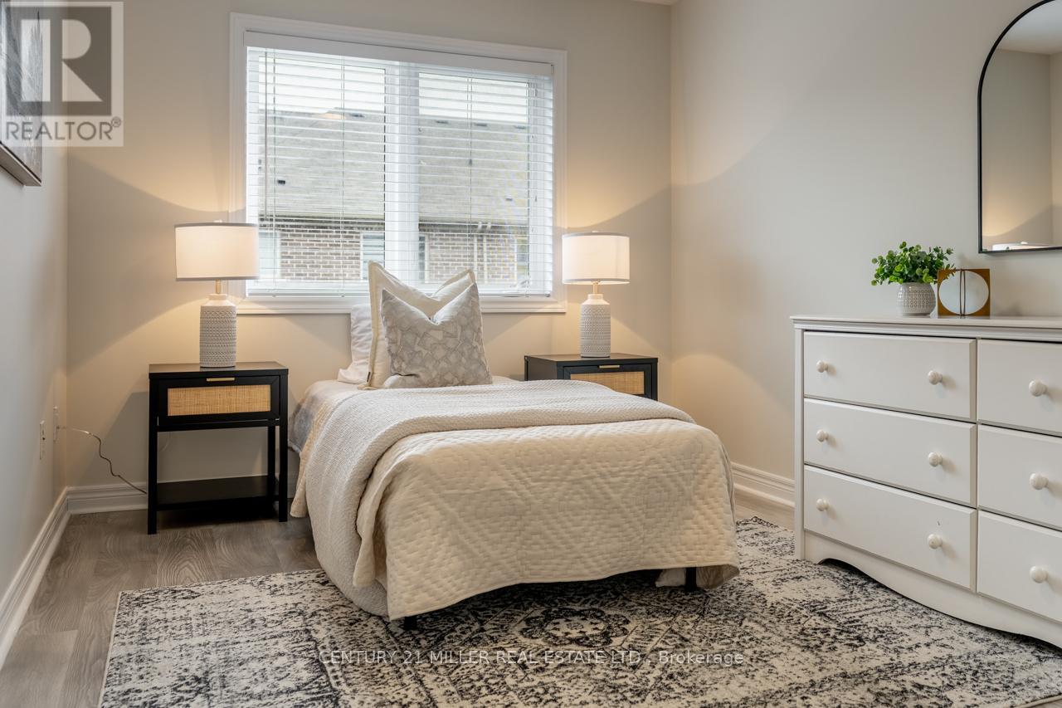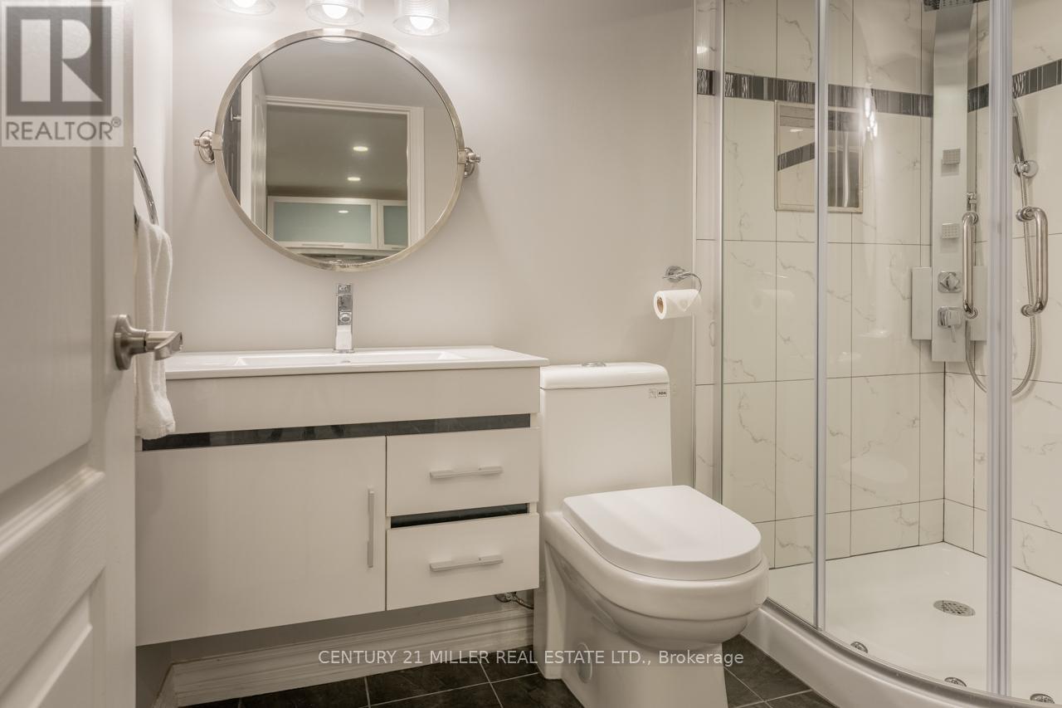27 Heaven Crescent Milton, Ontario L9E 1C1
$929,900
This beautifully maintained Branthaven-built townhome is tucked away in a small collection of premium homes in Milton's family-focused Ford neighbourhood. From the moment you enter the tiled foyer, you're welcomed by 9-foot ceilings and a warm, inviting layout. The heart of the home the kitchen, which features granite countertops, pot-and-pan drawers, tall upper cabinets, and extended breakfast bar flows seamlessly into the spacious living and dining areas, ideal for family meals and weekend entertaining. Upstairs, three generous bedrooms include a bright primary suite with walk-in closet, a second double closet, and a spacious and relaxing ensuite with quartz counters and dual sinks. Enjoy the convenience of upper-level laundry and a fully finished basement complete with a large rec room, 3-piece bath, and wet bar, perfect for movie nights or guests. A fenced yard, covered porch, and nearby parks and schools make this the perfect place to call home. (id:61852)
Open House
This property has open houses!
2:00 pm
Ends at:5:00 pm
2:00 pm
Ends at:5:00 pm
Property Details
| MLS® Number | W12147276 |
| Property Type | Single Family |
| Community Name | 1032 - FO Ford |
| AmenitiesNearBy | Hospital, Park, Public Transit |
| CommunityFeatures | Community Centre |
| Features | Conservation/green Belt |
| ParkingSpaceTotal | 2 |
Building
| BathroomTotal | 4 |
| BedroomsAboveGround | 3 |
| BedroomsTotal | 3 |
| Age | 6 To 15 Years |
| Appliances | Garage Door Opener Remote(s), Water Heater |
| BasementDevelopment | Finished |
| BasementType | Full (finished) |
| ConstructionStyleAttachment | Attached |
| CoolingType | Central Air Conditioning, Air Exchanger |
| ExteriorFinish | Stone, Brick |
| FireProtection | Alarm System, Security System, Smoke Detectors |
| FoundationType | Poured Concrete |
| HalfBathTotal | 1 |
| HeatingFuel | Natural Gas |
| HeatingType | Forced Air |
| StoriesTotal | 2 |
| SizeInterior | 1500 - 2000 Sqft |
| Type | Row / Townhouse |
| UtilityWater | Municipal Water |
Parking
| Garage |
Land
| Acreage | No |
| FenceType | Fully Fenced |
| LandAmenities | Hospital, Park, Public Transit |
| Sewer | Sanitary Sewer |
| SizeDepth | 90 Ft ,2 In |
| SizeFrontage | 20 Ft |
| SizeIrregular | 20 X 90.2 Ft |
| SizeTotalText | 20 X 90.2 Ft|under 1/2 Acre |
Rooms
| Level | Type | Length | Width | Dimensions |
|---|---|---|---|---|
| Second Level | Bedroom | 2.89 m | 3.86 m | 2.89 m x 3.86 m |
| Second Level | Bedroom | 2.9 m | 3.87 m | 2.9 m x 3.87 m |
| Second Level | Laundry Room | 2.14 m | 2.31 m | 2.14 m x 2.31 m |
| Second Level | Primary Bedroom | 3.93 m | 4.61 m | 3.93 m x 4.61 m |
| Basement | Recreational, Games Room | 5.64 m | 4.53 m | 5.64 m x 4.53 m |
| Basement | Other | 2.32 m | 2.62 m | 2.32 m x 2.62 m |
| Main Level | Dining Room | 2.7 m | 3.19 m | 2.7 m x 3.19 m |
| Main Level | Kitchen | 3.04 m | 3.35 m | 3.04 m x 3.35 m |
| Main Level | Living Room | 5.86 m | 3.78 m | 5.86 m x 3.78 m |
https://www.realtor.ca/real-estate/28310578/27-heaven-crescent-milton-fo-ford-1032-fo-ford
Interested?
Contact us for more information
Adrian Trott
Salesperson
2400 Dundas St W Unit 6 #513
Mississauga, Ontario L5K 2R8
Chris Behie
Salesperson
2400 Dundas St W Unit 6 #513
Mississauga, Ontario L5K 2R8
Ariel Kormendy
Salesperson
2400 Dundas St W Unit 6 #513
Mississauga, Ontario L5K 2R8
