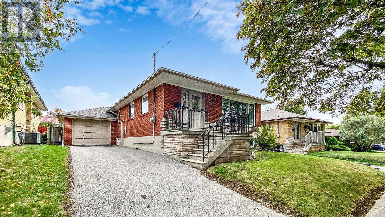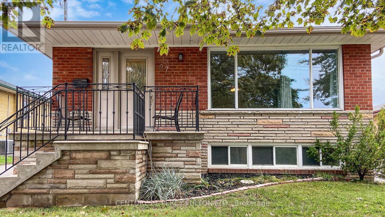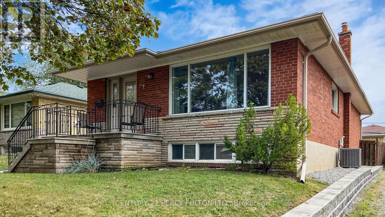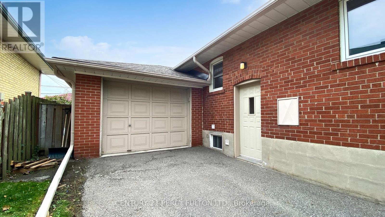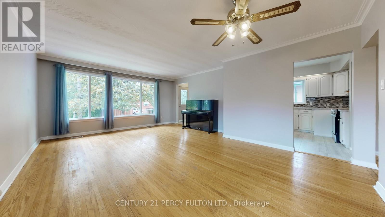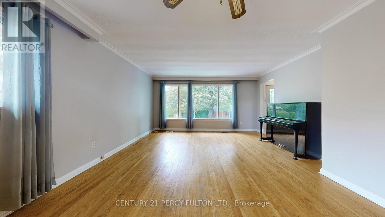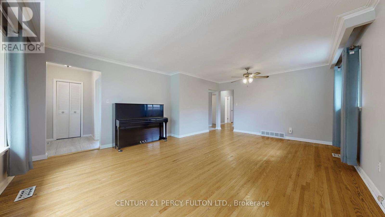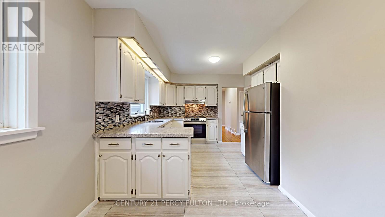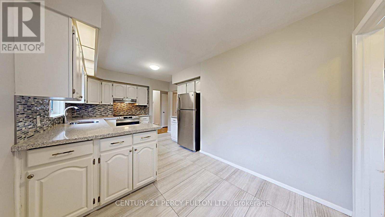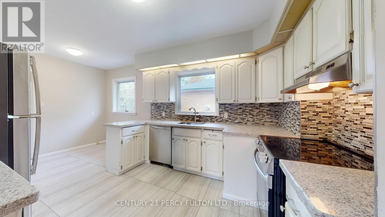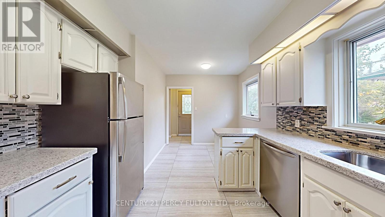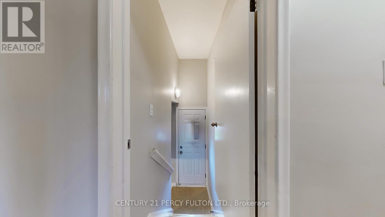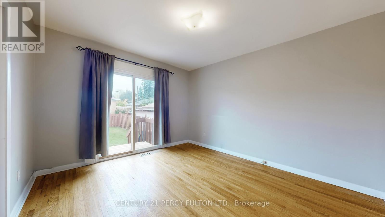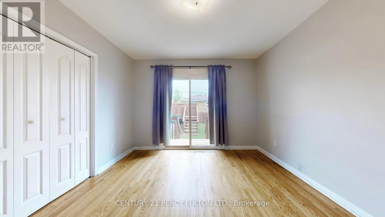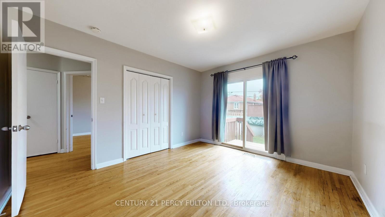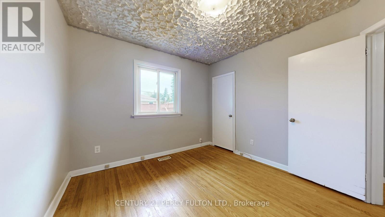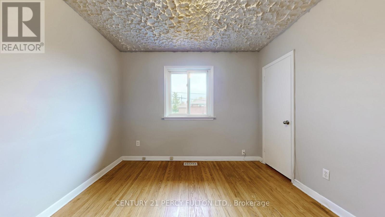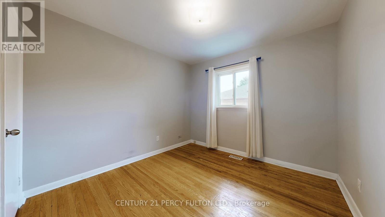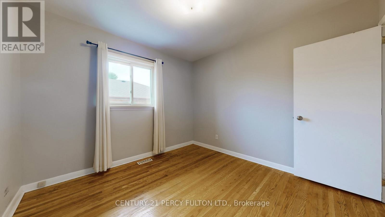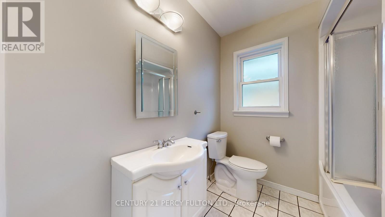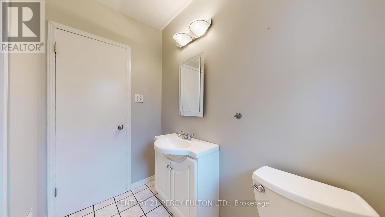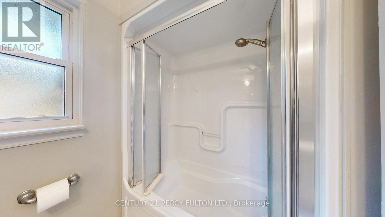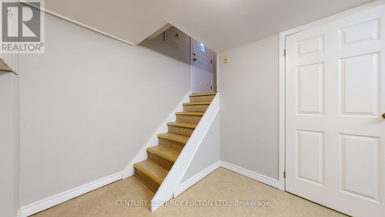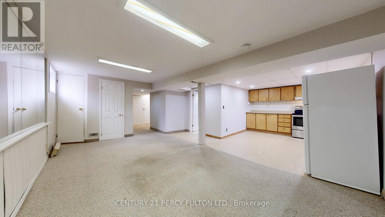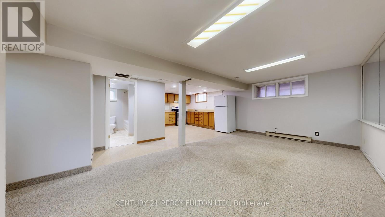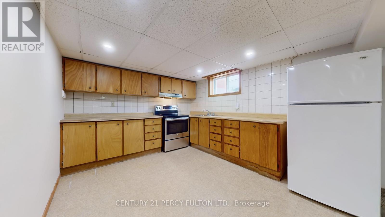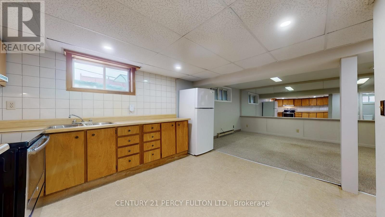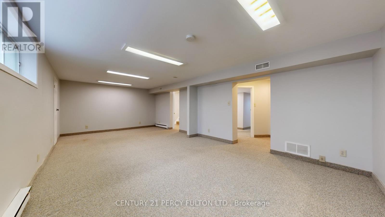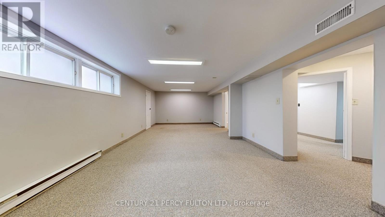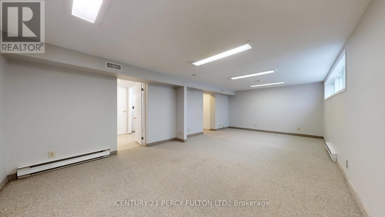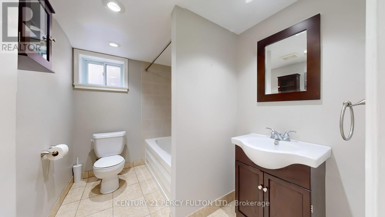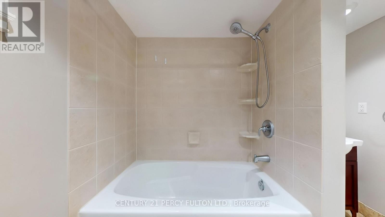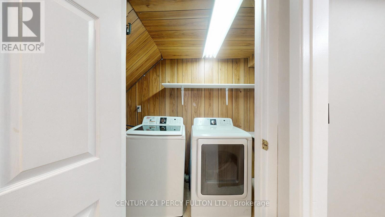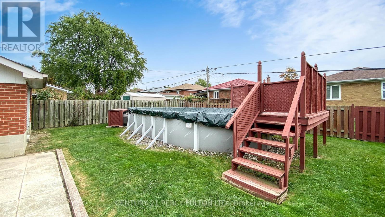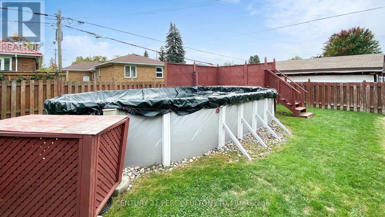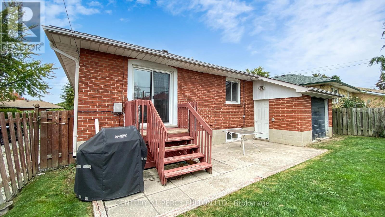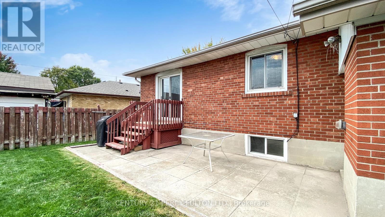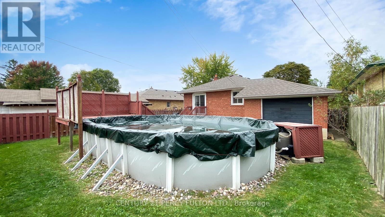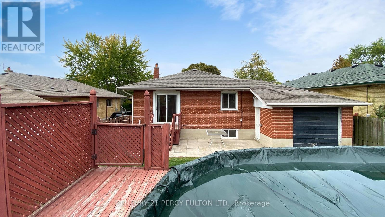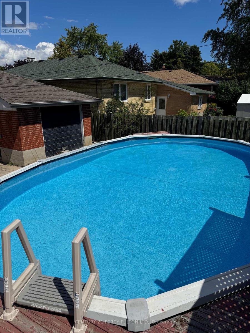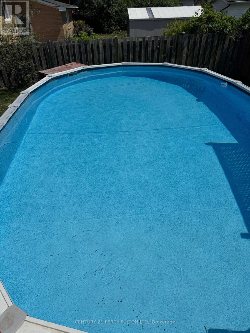27 Grassington Crescent Toronto, Ontario M1G 1X4
$899,000
This Charming Detached 3+1 Bedroom, 2 Bathroom Bungalow Sits On A Premium 45.5FT x 110FT Lot In One Of Woburn's Most Sought-After Neighbourhoods. With Over 5,000 Sqft Of Land, An Attached Garage, And A Quiet, Family Friendly Street - Its A Home Full Of Possibilities. The Main Floor Offers A Combined Living And Dining Space, A Bright Eat-In Kitchen With Breakfast Area, And A Primary Bedroom That Walks Out To The Backyard - Perfect For Kids, Pets, Or Summer Barbecues. Downstairs, The Fully Finished Basement With A Separate Entrance Features A Large Bedroom, Living Area, 4pc Bathroom, And Full Kitchen, Making It Ideal For In-Laws, Teens, Or Extended Family. Step Outside And Enjoy Your Own Backyard Oasis Complete With An Above-Ground Pool, Or Take Advantage Of Nearby Parks, Schools, Shopping, Transit, And Easy Highway Access For Commuting. Conveniently Located Near Centennial College And U Of T Scarborough Campus, This Home Is Perfectly Situated For Family Life And Community. With Plenty Of Space And Endless Potential, This Is A Wonderful Opportunity To Create The Home And Lifestyle Your Family Can Grow Into For Years To Come. (id:61852)
Property Details
| MLS® Number | E12426304 |
| Property Type | Single Family |
| Neigbourhood | Scarborough |
| Community Name | Woburn |
| AmenitiesNearBy | Place Of Worship, Public Transit, Schools |
| EquipmentType | Air Conditioner, Water Heater, Furnace |
| ParkingSpaceTotal | 4 |
| PoolType | Above Ground Pool |
| RentalEquipmentType | Air Conditioner, Water Heater, Furnace |
| Structure | Porch, Patio(s) |
Building
| BathroomTotal | 2 |
| BedroomsAboveGround | 3 |
| BedroomsBelowGround | 1 |
| BedroomsTotal | 4 |
| Appliances | Garage Door Opener Remote(s), Dishwasher, Dryer, Garage Door Opener, Two Stoves, Washer, Window Coverings, Two Refrigerators |
| ArchitecturalStyle | Bungalow |
| BasementDevelopment | Finished |
| BasementFeatures | Separate Entrance |
| BasementType | N/a (finished) |
| ConstructionStyleAttachment | Detached |
| CoolingType | Central Air Conditioning |
| ExteriorFinish | Brick, Brick Facing |
| FlooringType | Hardwood, Carpeted, Tile |
| FoundationType | Concrete |
| HeatingFuel | Natural Gas |
| HeatingType | Forced Air |
| StoriesTotal | 1 |
| SizeInterior | 1100 - 1500 Sqft |
| Type | House |
| UtilityWater | Municipal Water |
Parking
| Attached Garage | |
| Garage |
Land
| Acreage | No |
| FenceType | Fenced Yard |
| LandAmenities | Place Of Worship, Public Transit, Schools |
| Sewer | Sanitary Sewer |
| SizeDepth | 110 Ft |
| SizeFrontage | 45 Ft ,6 In |
| SizeIrregular | 45.5 X 110 Ft |
| SizeTotalText | 45.5 X 110 Ft |
Rooms
| Level | Type | Length | Width | Dimensions |
|---|---|---|---|---|
| Basement | Living Room | 5.58 m | 3.24 m | 5.58 m x 3.24 m |
| Basement | Kitchen | 3.93 m | 3.19 m | 3.93 m x 3.19 m |
| Basement | Bedroom | 7.26 m | 3.8 m | 7.26 m x 3.8 m |
| Main Level | Living Room | 6.24 m | 4.74 m | 6.24 m x 4.74 m |
| Main Level | Dining Room | 6.24 m | 4.74 m | 6.24 m x 4.74 m |
| Main Level | Kitchen | 5.34 m | 3.14 m | 5.34 m x 3.14 m |
| Main Level | Primary Bedroom | 3.91 m | 3.4 m | 3.91 m x 3.4 m |
| Main Level | Bedroom 2 | 3.32 m | 3.13 m | 3.32 m x 3.13 m |
| Main Level | Bedroom 3 | 3.19 m | 3.08 m | 3.19 m x 3.08 m |
https://www.realtor.ca/real-estate/28912188/27-grassington-crescent-toronto-woburn-woburn
Interested?
Contact us for more information
Asim Mohamed
Salesperson
2911 Kennedy Road
Toronto, Ontario M1V 1S8
