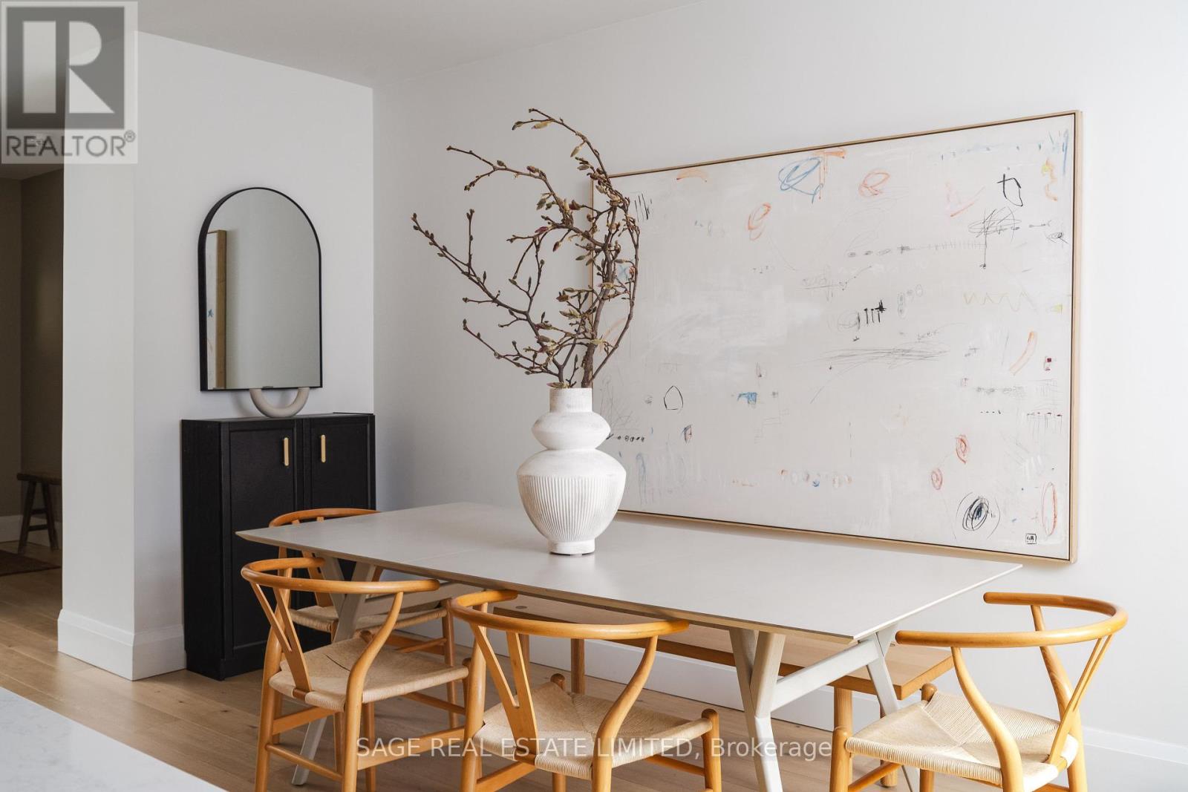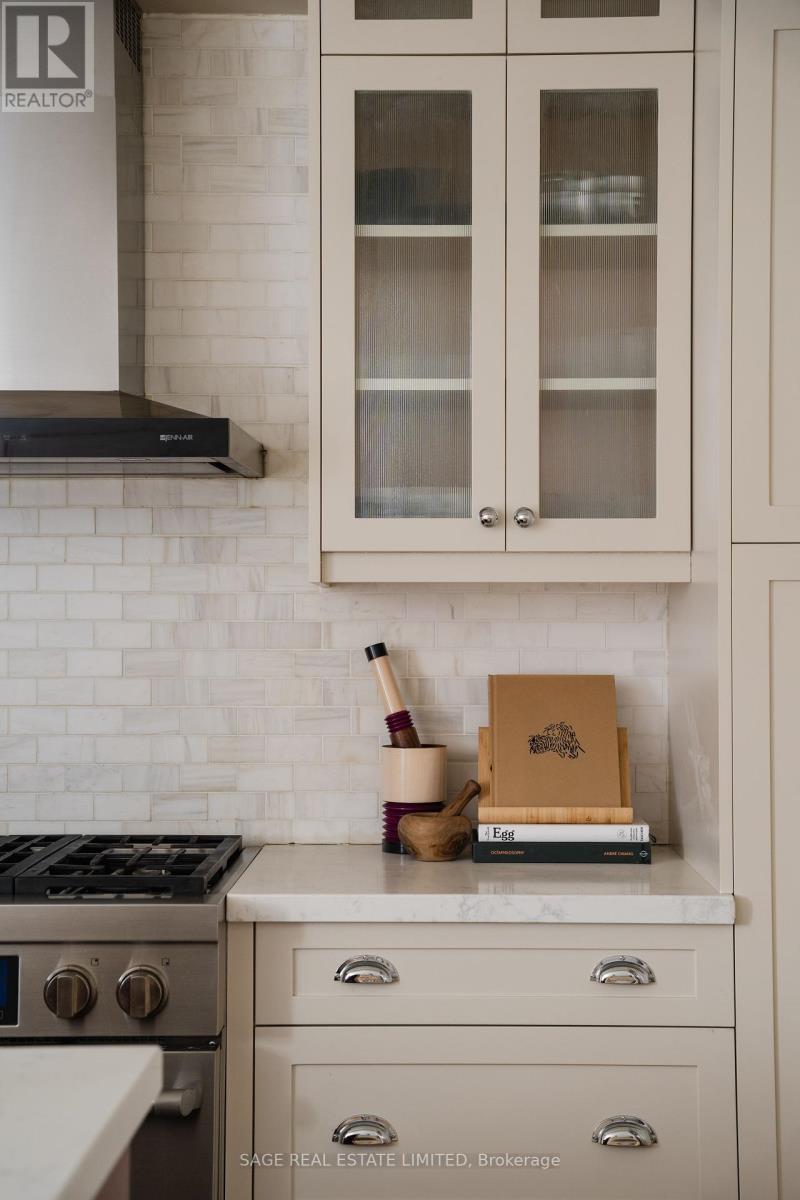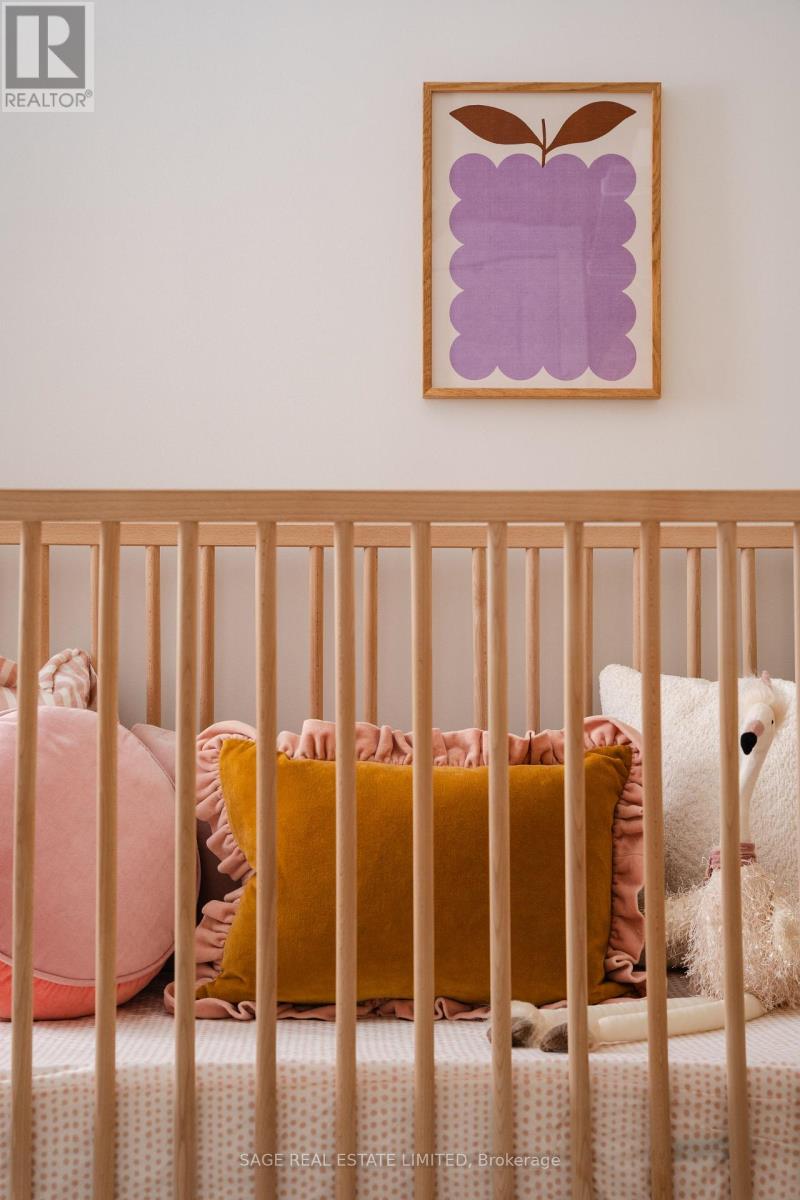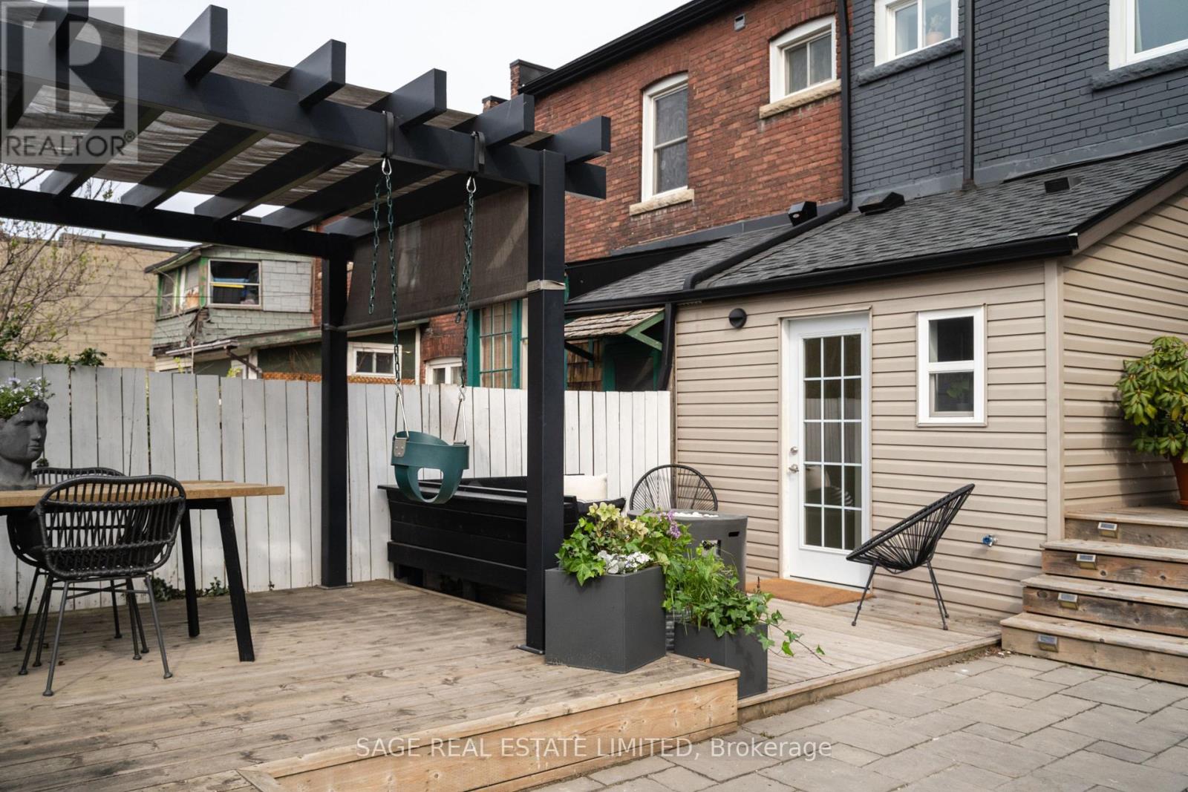27 Grafton Avenue Toronto, Ontario M6R 1C3
$1,389,000
GRAFTON THE WAY TO YOUR HEART! Craft your next chapter at this perfect wide semi in Roncesvalles - the home you just dreamt into reality. Main level perfection served daily between fab storage in entry foyer, renovated and combined kitchen and dining areas, electric fireplace in cozy, bright living room, and a powder room at the back. Second floor with semi-ensuite primary bathroom and three spacious bedrooms. Finished basement (ceilings nearly 7') rec room area with yet another full bathroom and laundry. TWO car garage in the back. In the heart of supremely desirable Roncesvalles. Farmers market up the street. Shops, cafes, exercise studios, restaurants and transit in every direction.This beauty is ready for homework, holiday gatherings and everything in between. Come and get it. (id:61852)
Open House
This property has open houses!
2:00 pm
Ends at:4:00 pm
Property Details
| MLS® Number | W12110459 |
| Property Type | Single Family |
| Neigbourhood | Roncesvalles |
| Community Name | Roncesvalles |
| AmenitiesNearBy | Hospital, Park, Schools, Public Transit |
| Features | Lane, Carpet Free |
| ParkingSpaceTotal | 2 |
Building
| BathroomTotal | 3 |
| BedroomsAboveGround | 3 |
| BedroomsTotal | 3 |
| Age | 100+ Years |
| Amenities | Fireplace(s) |
| Appliances | Water Heater, Dishwasher, Dryer, Microwave, Range, Washer, Wine Fridge, Refrigerator |
| BasementDevelopment | Finished |
| BasementFeatures | Separate Entrance |
| BasementType | N/a (finished) |
| ConstructionStyleAttachment | Semi-detached |
| CoolingType | Central Air Conditioning |
| ExteriorFinish | Brick |
| FireplacePresent | Yes |
| FireplaceTotal | 1 |
| FlooringType | Hardwood |
| FoundationType | Poured Concrete, Block |
| HalfBathTotal | 1 |
| HeatingFuel | Natural Gas |
| HeatingType | Forced Air |
| StoriesTotal | 2 |
| SizeInterior | 1100 - 1500 Sqft |
| Type | House |
| UtilityWater | Municipal Water |
Parking
| Detached Garage | |
| Garage |
Land
| Acreage | No |
| FenceType | Fenced Yard |
| LandAmenities | Hospital, Park, Schools, Public Transit |
| Sewer | Sanitary Sewer |
| SizeDepth | 100 Ft |
| SizeFrontage | 21 Ft ,3 In |
| SizeIrregular | 21.3 X 100 Ft |
| SizeTotalText | 21.3 X 100 Ft |
Rooms
| Level | Type | Length | Width | Dimensions |
|---|---|---|---|---|
| Second Level | Primary Bedroom | 3.84 m | 3.39 m | 3.84 m x 3.39 m |
| Second Level | Bedroom 2 | 3.39 m | 2.74 m | 3.39 m x 2.74 m |
| Second Level | Bedroom 3 | 3.02 m | 2.83 m | 3.02 m x 2.83 m |
| Basement | Recreational, Games Room | 5.73 m | 3.93 m | 5.73 m x 3.93 m |
| Main Level | Living Room | 4 m | 3.96 m | 4 m x 3.96 m |
| Main Level | Dining Room | 4.7 m | 2.99 m | 4.7 m x 2.99 m |
| Main Level | Kitchen | 3.84 m | 2.71 m | 3.84 m x 2.71 m |
https://www.realtor.ca/real-estate/28229878/27-grafton-avenue-toronto-roncesvalles-roncesvalles
Interested?
Contact us for more information
Alex Brott
Broker
2010 Yonge Street
Toronto, Ontario M4S 1Z9










































