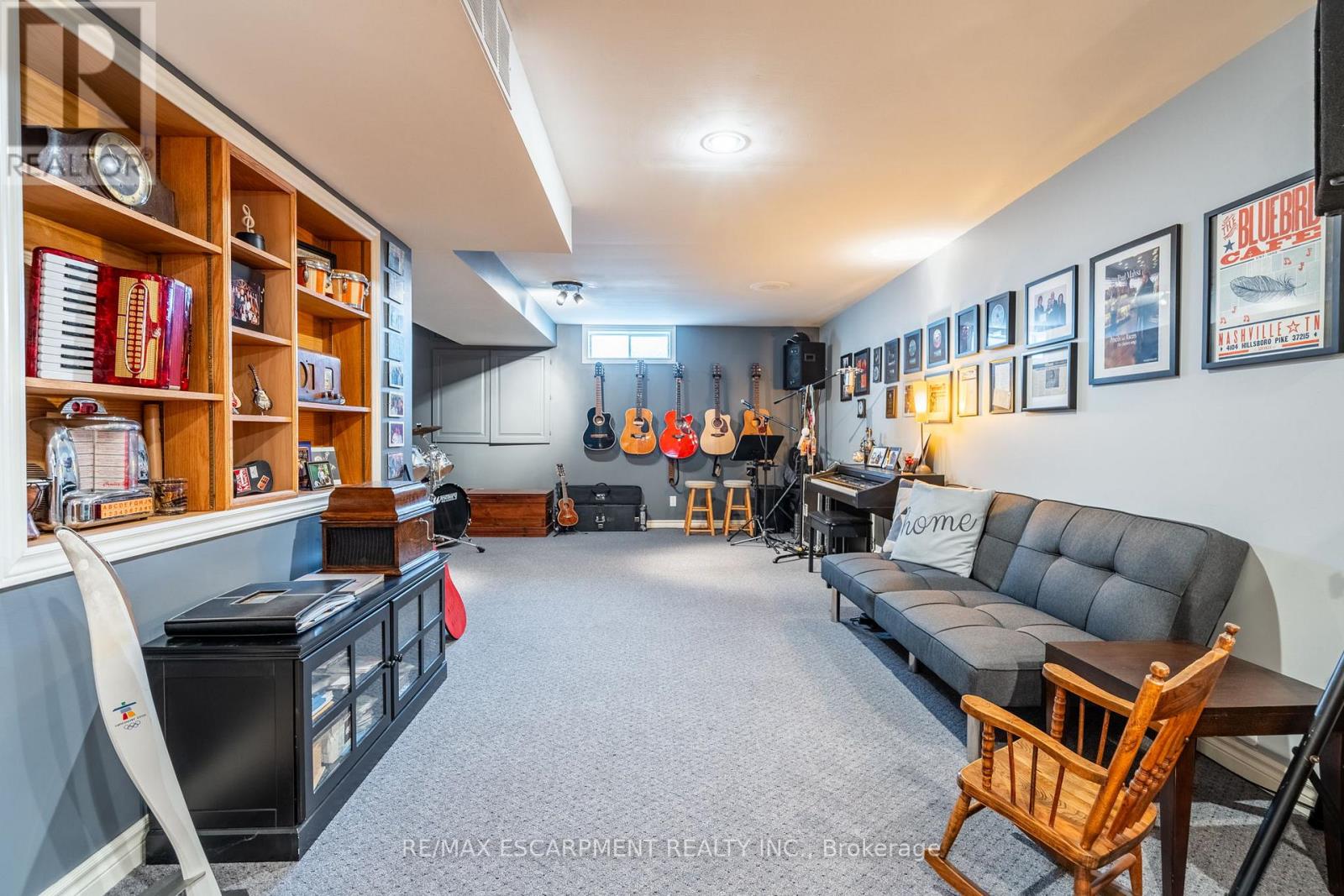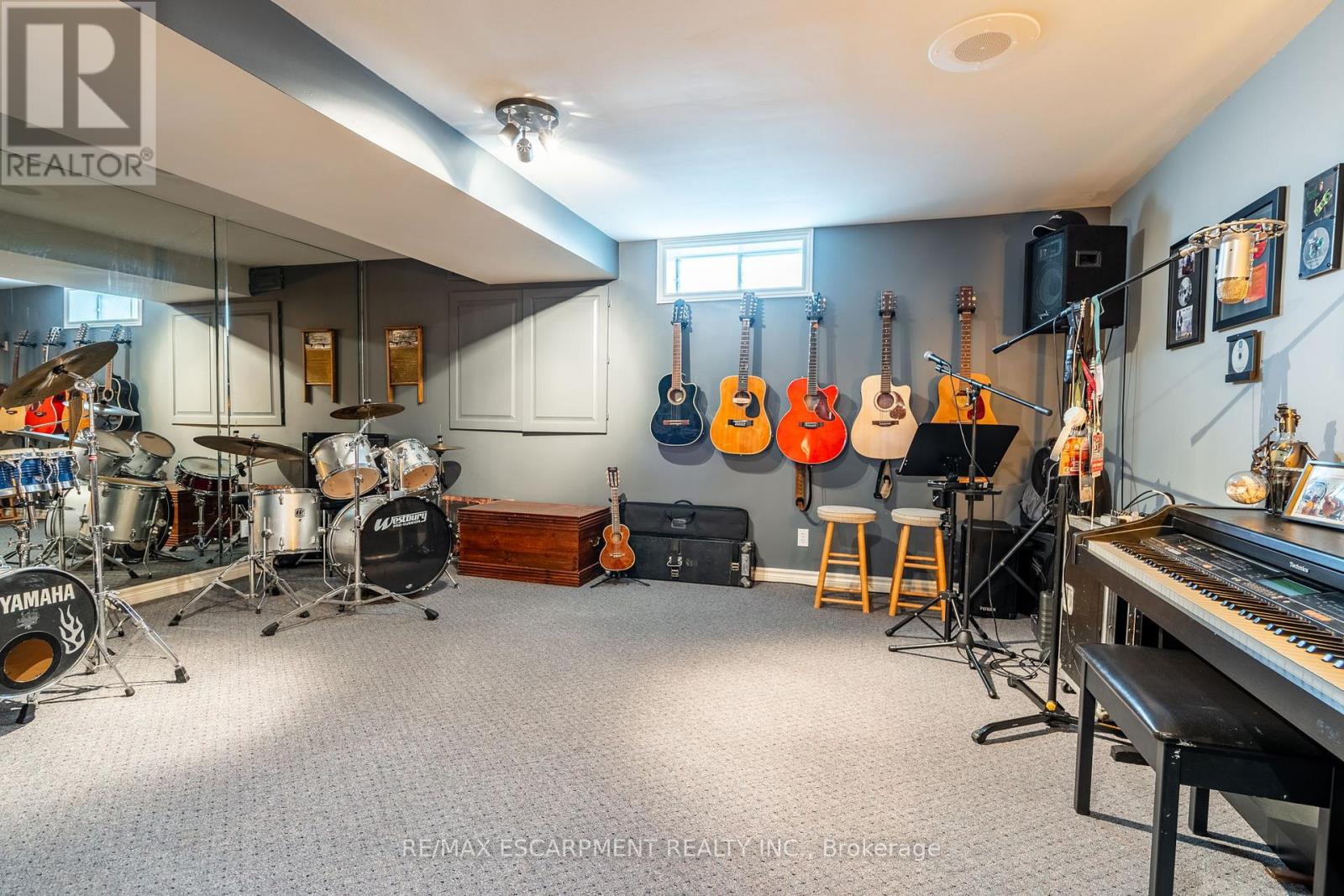27 Gladiola Drive Hamilton, Ontario L0R 1H0
$1,989,000
Nestled in one of Carlisle's most sought-after neighbourhoods, this 4+1 bedroom, 3.5 bath home offers approx. 4,225 sq. ft. of beautifully finished living space. With an updated kitchen, bathrooms, there are just too many upgrades to list, this home perfectly blends modern style with everyday comfort. The true showstopper is the backyard retreat. Spend your summers lounging by the inground pool, soaking in the hot tub, or hosting family BBQs under the gazebo, all while surrounded by the calming sounds of the pond and fountain. An outdoor speaker and stereo system sets the perfect ambiance, while the irrigation system keeps the gardens lush and vibrant. Just minutes away, enjoy scenic trails, parks, and Carlisle's charming downtown with its quaint shops. This property offers a rare combination of luxury, tranquility, and convenience a perfect place to call home. (id:61852)
Property Details
| MLS® Number | X12057749 |
| Property Type | Single Family |
| Neigbourhood | Carlisle |
| Community Name | Rural Flamborough |
| AmenitiesNearBy | Park, Place Of Worship, Schools |
| CommunityFeatures | School Bus |
| Features | Gazebo, Sump Pump |
| ParkingSpaceTotal | 14 |
| PoolType | Inground Pool |
| Structure | Deck, Patio(s), Shed |
Building
| BathroomTotal | 4 |
| BedroomsAboveGround | 4 |
| BedroomsBelowGround | 1 |
| BedroomsTotal | 5 |
| Age | 31 To 50 Years |
| Amenities | Fireplace(s) |
| Appliances | Hot Tub, Garage Door Opener Remote(s), Water Heater, Water Softener, Dishwasher, Dryer, Microwave, Stove, Washer, Window Coverings, Refrigerator |
| BasementDevelopment | Finished |
| BasementType | Full (finished) |
| ConstructionStyleAttachment | Detached |
| CoolingType | Central Air Conditioning |
| ExteriorFinish | Brick, Stucco |
| FireplacePresent | Yes |
| FoundationType | Poured Concrete |
| HalfBathTotal | 1 |
| HeatingFuel | Natural Gas |
| HeatingType | Forced Air |
| StoriesTotal | 2 |
| SizeInterior | 3500 - 5000 Sqft |
| Type | House |
| UtilityPower | Generator |
| UtilityWater | Municipal Water |
Parking
| Attached Garage | |
| Garage |
Land
| Acreage | No |
| LandAmenities | Park, Place Of Worship, Schools |
| LandscapeFeatures | Landscaped |
| Sewer | Sanitary Sewer |
| SizeDepth | 200 Ft ,9 In |
| SizeFrontage | 110 Ft ,4 In |
| SizeIrregular | 110.4 X 200.8 Ft |
| SizeTotalText | 110.4 X 200.8 Ft|1/2 - 1.99 Acres |
| SurfaceWater | Lake/pond |
| ZoningDescription | S1 |
Rooms
| Level | Type | Length | Width | Dimensions |
|---|---|---|---|---|
| Second Level | Bedroom | 3.73 m | 3.12 m | 3.73 m x 3.12 m |
| Second Level | Bedroom | 4.55 m | 3.12 m | 4.55 m x 3.12 m |
| Second Level | Bathroom | Measurements not available | ||
| Second Level | Primary Bedroom | 3.48 m | 6.5 m | 3.48 m x 6.5 m |
| Second Level | Bathroom | Measurements not available | ||
| Second Level | Bedroom | 3.48 m | 3.28 m | 3.48 m x 3.28 m |
| Basement | Recreational, Games Room | 8.51 m | 5.18 m | 8.51 m x 5.18 m |
| Basement | Other | 2.39 m | 2.06 m | 2.39 m x 2.06 m |
| Basement | Office | 2.11 m | 1.88 m | 2.11 m x 1.88 m |
| Basement | Bedroom | 4.27 m | 3.2 m | 4.27 m x 3.2 m |
| Basement | Bathroom | Measurements not available | ||
| Basement | Other | 3.1 m | 2.92 m | 3.1 m x 2.92 m |
| Basement | Other | 3.15 m | 5.82 m | 3.15 m x 5.82 m |
| Main Level | Kitchen | 5.64 m | 8.97 m | 5.64 m x 8.97 m |
| Main Level | Family Room | 6.1 m | 3.84 m | 6.1 m x 3.84 m |
| Main Level | Dining Room | 3.48 m | 4.44 m | 3.48 m x 4.44 m |
| Main Level | Living Room | 3.48 m | 5.51 m | 3.48 m x 5.51 m |
| Main Level | Sitting Room | 3.07 m | 4.17 m | 3.07 m x 4.17 m |
| Main Level | Laundry Room | 3.86 m | 1.88 m | 3.86 m x 1.88 m |
| Main Level | Bathroom | Measurements not available |
https://www.realtor.ca/real-estate/28110750/27-gladiola-drive-hamilton-rural-flamborough
Interested?
Contact us for more information
Lisa Anne Baxter
Broker
2180 Itabashi Way #4b
Burlington, Ontario L7M 5A5

















































