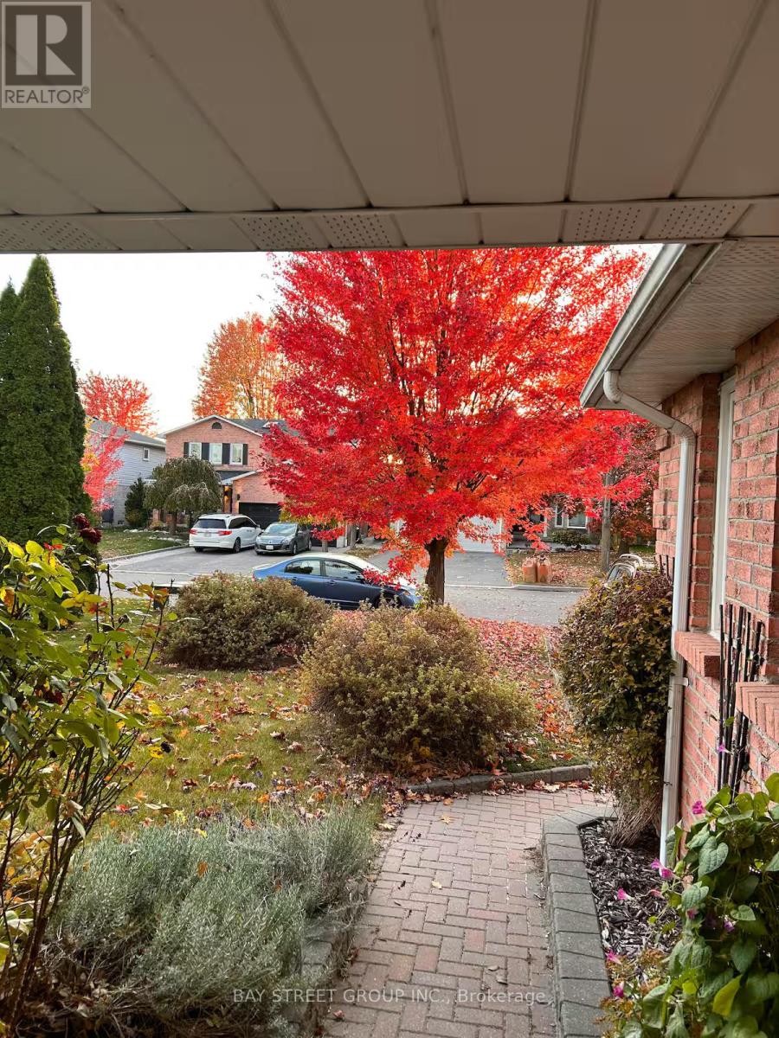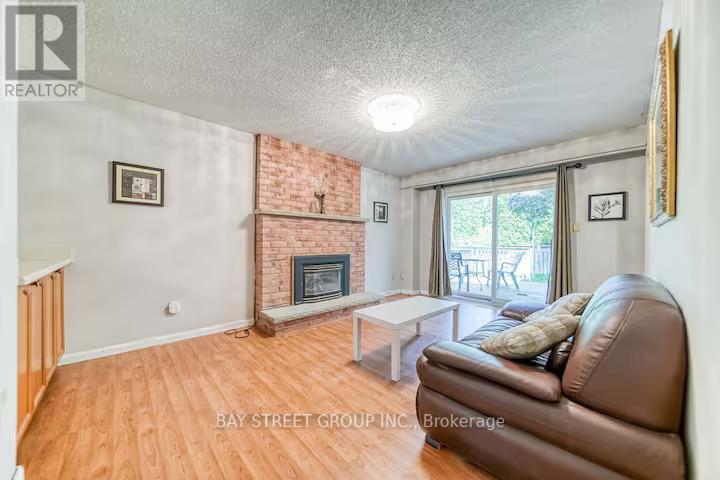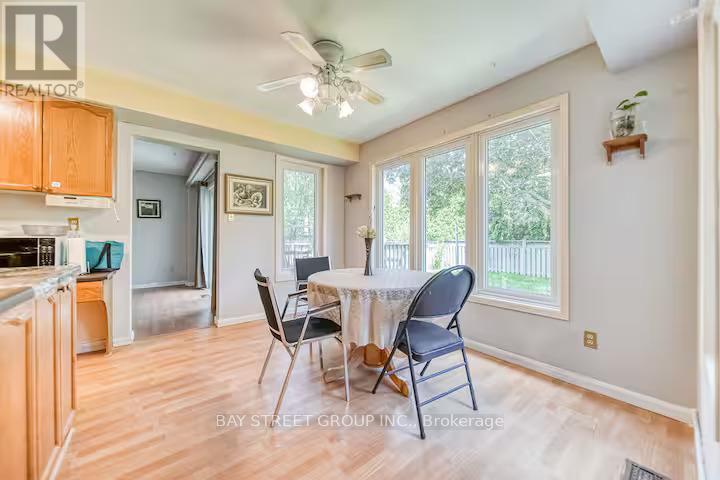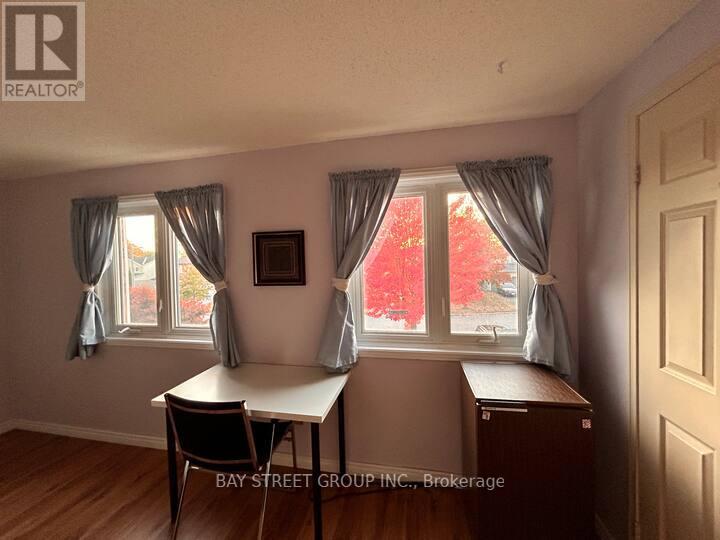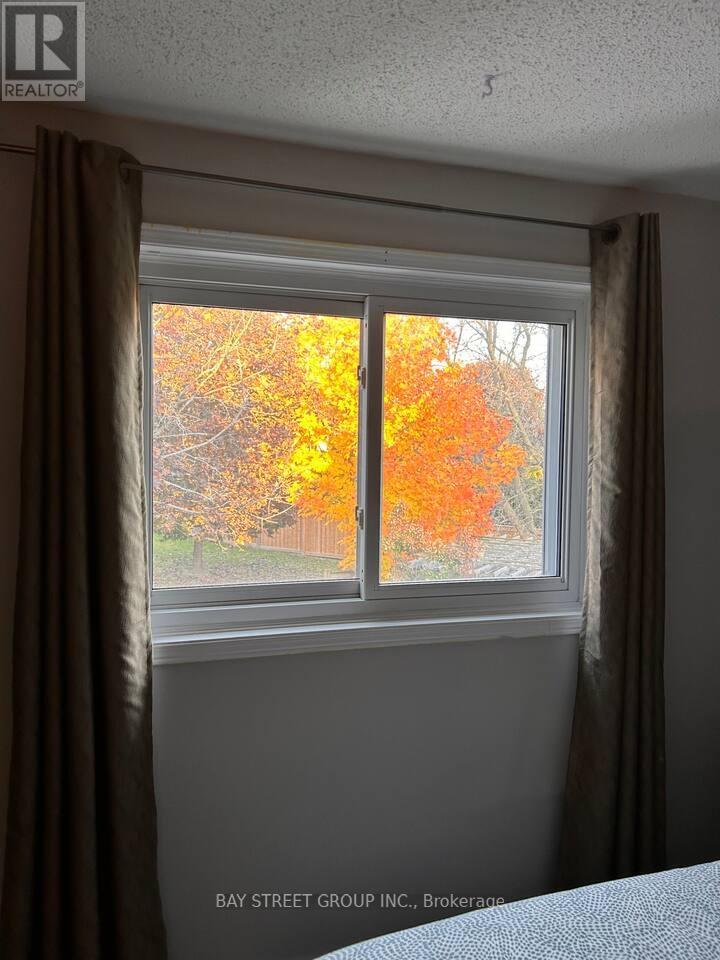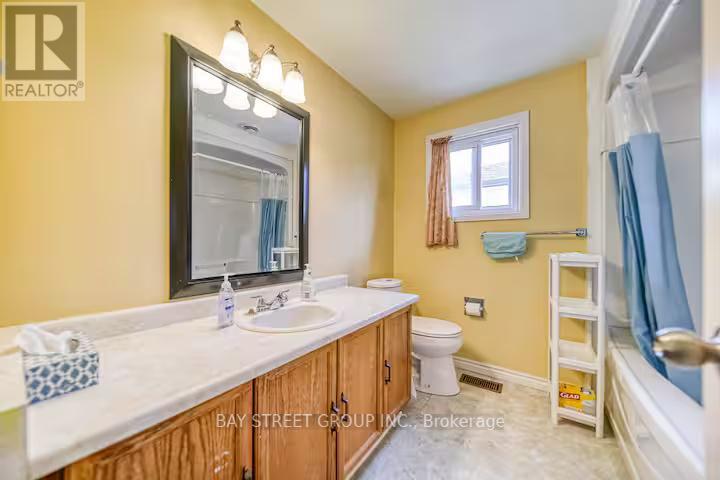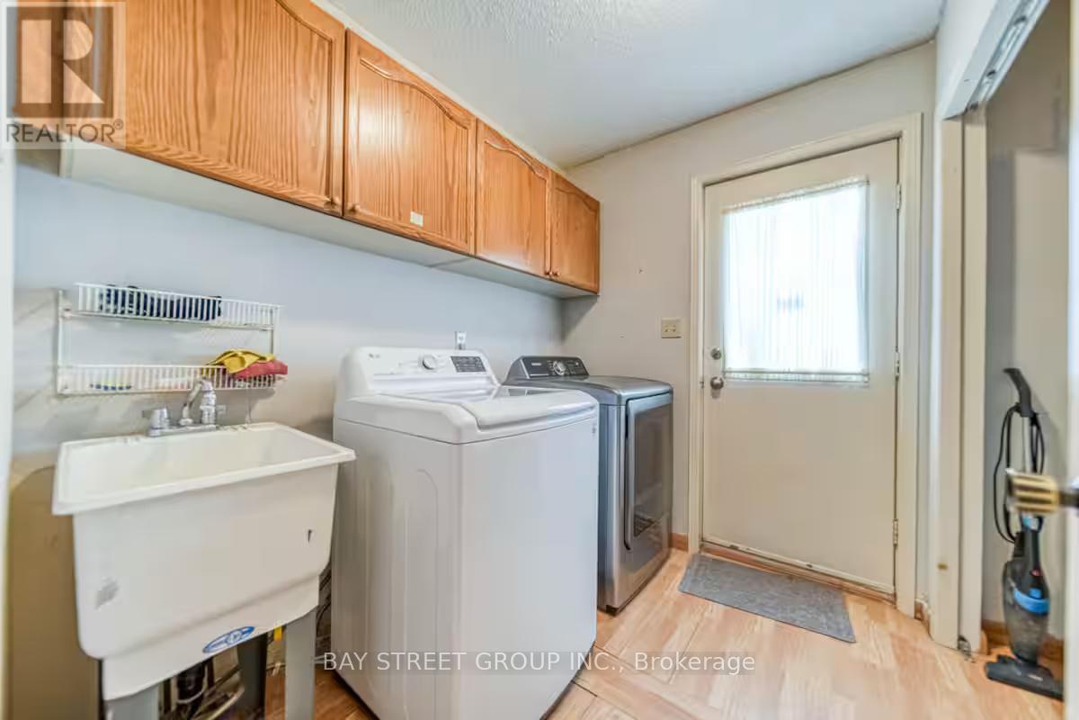27 Gladiola Court Whitby, Ontario L1R 1N8
$3,300 Monthly
Large Family Home In A Desired Whitby Location. Fenced In Backyard. Master Bedroom Features A Walk In Closet And 4 Piece Ensuite. Family Room With Gas Fireplace, Big TV And Walk Out To Deck. Garden Shed, Energy Efficient Furnace & Air Conditioning, Fruit Cellar, Central Vac. Large Driveway . And No Sidewalk To Shovel! Nice Court Location. A Great Place For A Growing Family. The Nice Landlord. The Top High Schools in Durham. This Is The Perfect Home To Add Your Personal Touch! The upper floor is responsible for 2/3 of all utilities. (id:61852)
Property Details
| MLS® Number | E12043368 |
| Property Type | Single Family |
| Community Name | Rolling Acres |
| ParkingSpaceTotal | 6 |
Building
| BathroomTotal | 3 |
| BedroomsAboveGround | 4 |
| BedroomsTotal | 4 |
| Appliances | Dishwasher, Dryer, Microwave, Oven, Hood Fan, Stove, Washer, Refrigerator |
| BasementDevelopment | Finished |
| BasementFeatures | Separate Entrance |
| BasementType | N/a (finished) |
| ConstructionStyleAttachment | Detached |
| CoolingType | Central Air Conditioning |
| ExteriorFinish | Brick |
| FireProtection | Smoke Detectors |
| FireplacePresent | Yes |
| FlooringType | Laminate |
| FoundationType | Block |
| HalfBathTotal | 1 |
| HeatingFuel | Natural Gas |
| HeatingType | Forced Air |
| StoriesTotal | 2 |
| Type | House |
| UtilityWater | Municipal Water |
Parking
| Attached Garage | |
| Garage |
Land
| Acreage | No |
| Sewer | Sanitary Sewer |
| SizeDepth | 114 Ft |
| SizeFrontage | 49 Ft ,4 In |
| SizeIrregular | 49.36 X 114 Ft |
| SizeTotalText | 49.36 X 114 Ft |
Rooms
| Level | Type | Length | Width | Dimensions |
|---|---|---|---|---|
| Second Level | Primary Bedroom | 5.9 m | 3.5 m | 5.9 m x 3.5 m |
| Second Level | Bedroom 2 | 4.7 m | 3.46 m | 4.7 m x 3.46 m |
| Second Level | Bedroom 3 | 3.3 m | 3.7 m | 3.3 m x 3.7 m |
| Second Level | Bedroom 4 | 3.5 m | 3 m | 3.5 m x 3 m |
| Main Level | Kitchen | 5.3 m | 3.42 m | 5.3 m x 3.42 m |
| Main Level | Family Room | 4.9 m | 3.43 m | 4.9 m x 3.43 m |
| Main Level | Living Room | 5.3 m | 3.41 m | 5.3 m x 3.41 m |
| Main Level | Dining Room | 4.1 m | 3.41 m | 4.1 m x 3.41 m |
Utilities
| Cable | Installed |
| Sewer | Installed |
https://www.realtor.ca/real-estate/28078131/27-gladiola-court-whitby-rolling-acres-rolling-acres
Interested?
Contact us for more information
Susan Zhao
Broker
8300 Woodbine Ave Ste 500
Markham, Ontario L3R 9Y7




