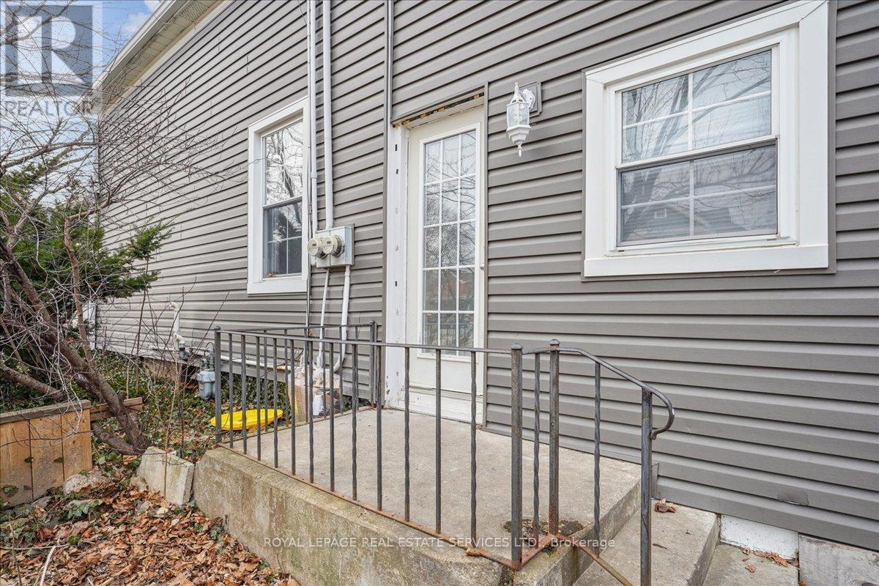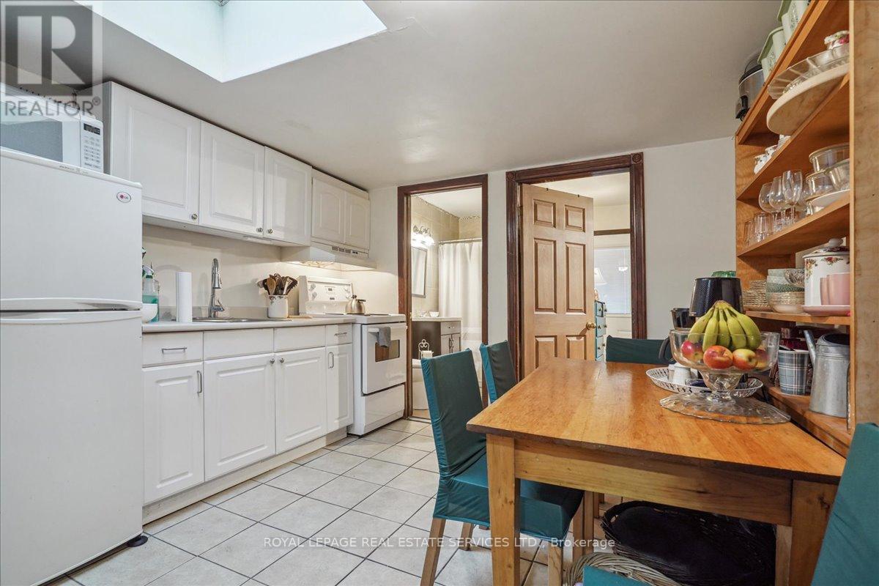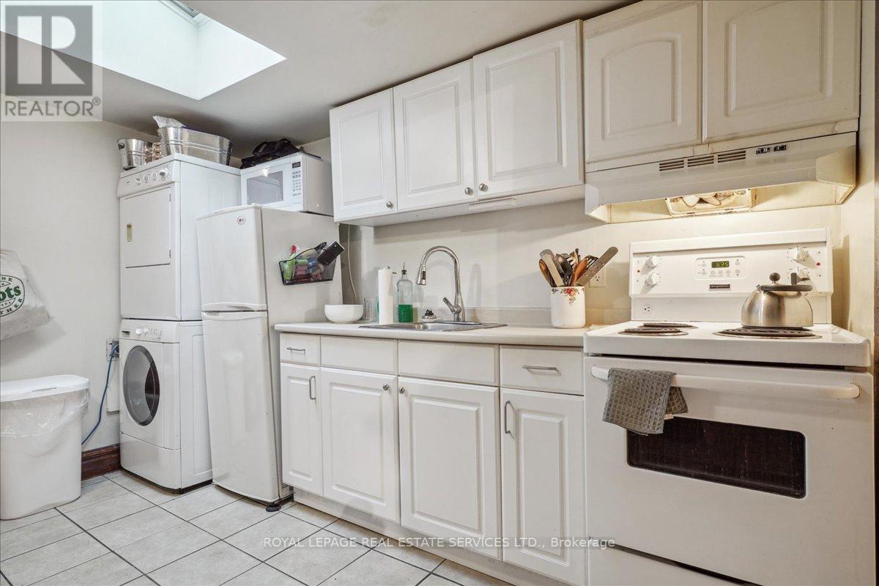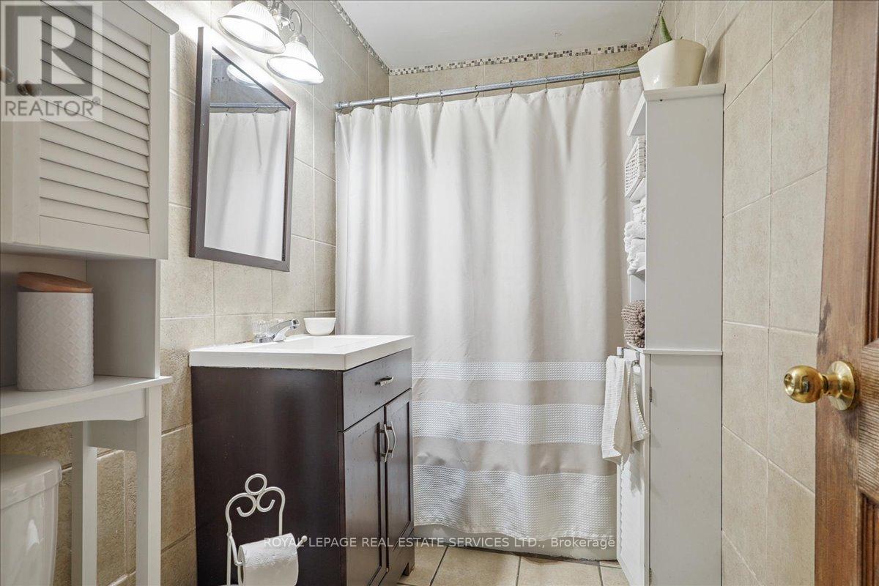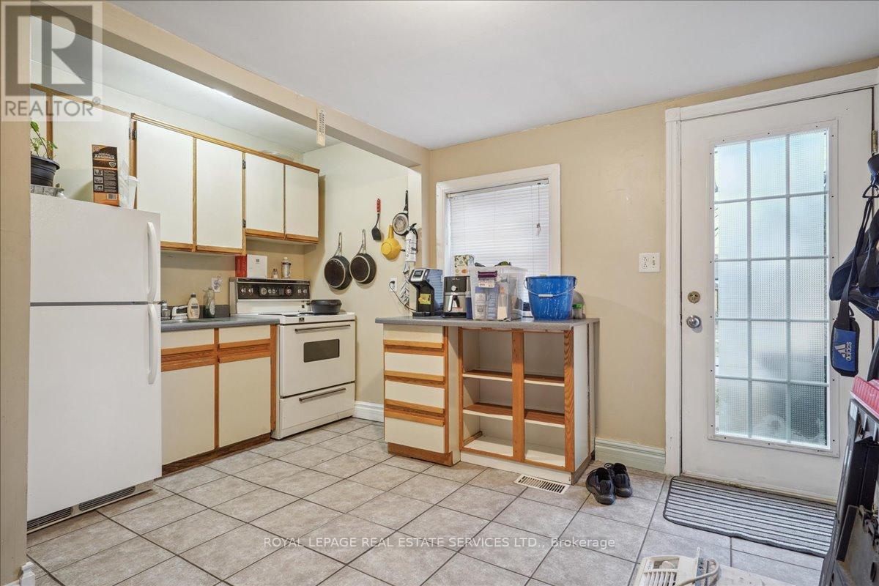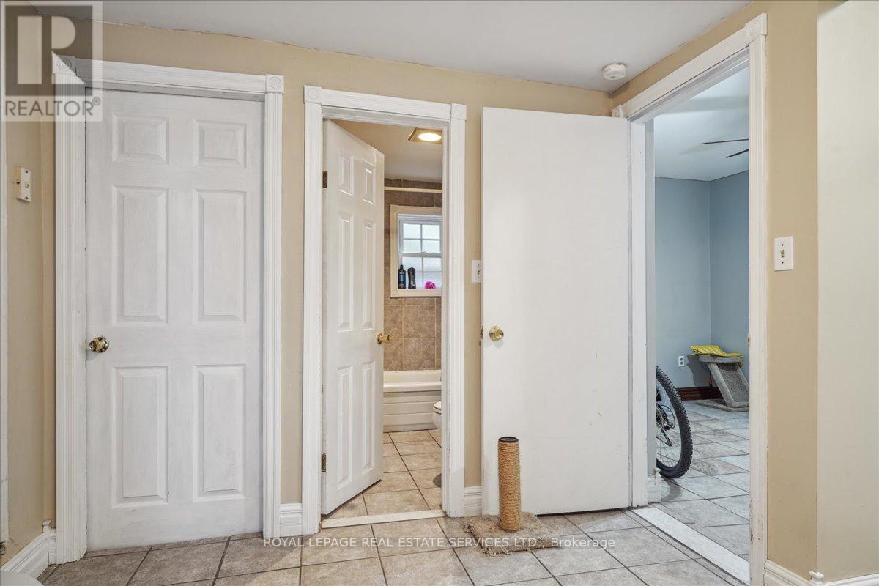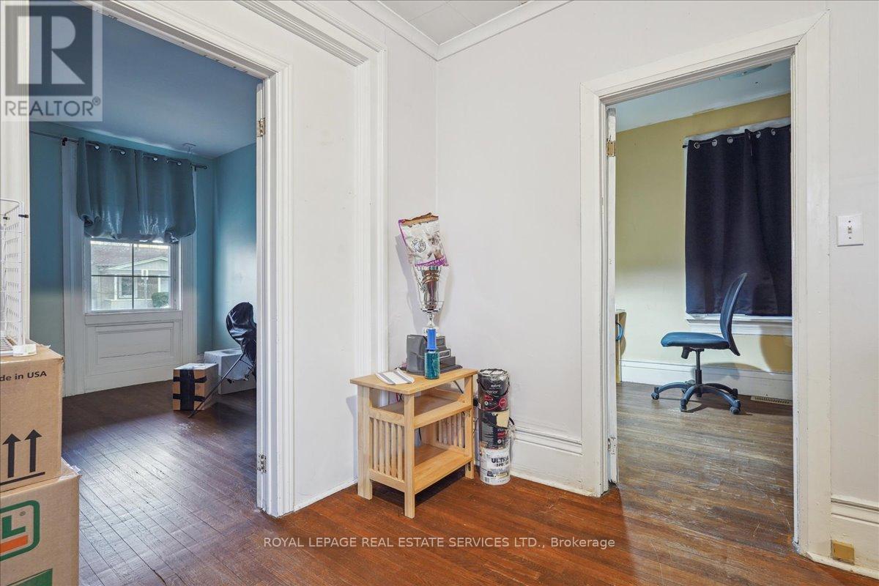27 George Street St. Catharines, Ontario L2R 5N3
$619,000
Ultimate Investment Property Located In The Sought-After Fitzgerald Neighbourhood! This Legal Duplex Is Set Up For Success With Separate Gas, Hydro And Entrances. The Main Floor Unit Has 3 Bed, 1 Bath, Kitchen, Laundry, 100 Amp Panel, Gas Furnace (2018), Rental Hwt, And Separate Hydro Meter. Second Floor Unit Has 2 Bed, 1 Bath, Kitchen With Skylight And Stackable Laundry, 100 Amp Panel, Electric Hot Water Heater Owned (2015), And Separate Hydro Meter. The Second-Floor Unit Also Has Access To A 19 X 8 Deck And Skylight In Second Bedroom. Upgrades Around The Property Include Siding, Capping, Porch Decking, Insulation, Main Sewer Line And More! 4-Minute Walk To St. Catharines Collegiate, Close To Shopping, Downtown, Parks, And Hwy Access. Currently Tenanted With AAA+ Tenants! Market Rent For Main Floor Is $1895 + Gas/Hydro & Upper Unit Is $1595 + Gas/Hydro. (id:61852)
Property Details
| MLS® Number | X11985181 |
| Property Type | Multi-family |
| Community Name | 451 - Downtown |
| AmenitiesNearBy | Park, Public Transit, Place Of Worship, Schools |
| ParkingSpaceTotal | 1 |
Building
| BathroomTotal | 2 |
| BedroomsAboveGround | 5 |
| BedroomsTotal | 5 |
| Amenities | Separate Heating Controls, Separate Electricity Meters |
| Appliances | Dryer, Stove, Washer, Refrigerator |
| BasementDevelopment | Unfinished |
| BasementType | Partial (unfinished) |
| ExteriorFinish | Vinyl Siding |
| FoundationType | Stone |
| HeatingFuel | Natural Gas |
| HeatingType | Forced Air |
| StoriesTotal | 2 |
| SizeInterior | 1500 - 2000 Sqft |
| Type | Duplex |
| UtilityWater | Municipal Water |
Parking
| No Garage |
Land
| Acreage | No |
| LandAmenities | Park, Public Transit, Place Of Worship, Schools |
| Sewer | Sanitary Sewer |
| SizeDepth | 64 Ft |
| SizeFrontage | 34 Ft |
| SizeIrregular | 34 X 64 Ft |
| SizeTotalText | 34 X 64 Ft |
| ZoningDescription | R2 |
Rooms
| Level | Type | Length | Width | Dimensions |
|---|---|---|---|---|
| Second Level | Living Room | 5.89 m | 3.43 m | 5.89 m x 3.43 m |
| Second Level | Kitchen | 3.48 m | 3.23 m | 3.48 m x 3.23 m |
| Second Level | Bedroom | 4.27 m | 2.64 m | 4.27 m x 2.64 m |
| Second Level | Bedroom 2 | 3.48 m | 2.57 m | 3.48 m x 2.57 m |
| Main Level | Living Room | 3.56 m | 3.38 m | 3.56 m x 3.38 m |
| Main Level | Kitchen | 4.06 m | 3.51 m | 4.06 m x 3.51 m |
| Main Level | Bedroom | 3.63 m | 3.38 m | 3.63 m x 3.38 m |
| Main Level | Bedroom 2 | 3.35 m | 2.57 m | 3.35 m x 2.57 m |
| Main Level | Bedroom 3 | 3.53 m | 3.45 m | 3.53 m x 3.45 m |
https://www.realtor.ca/real-estate/27945121/27-george-street-st-catharines-downtown-451-downtown
Interested?
Contact us for more information
Neil O'donnell
Broker
326 Lakeshore Rd E #a
Oakville, Ontario L6J 1J6


