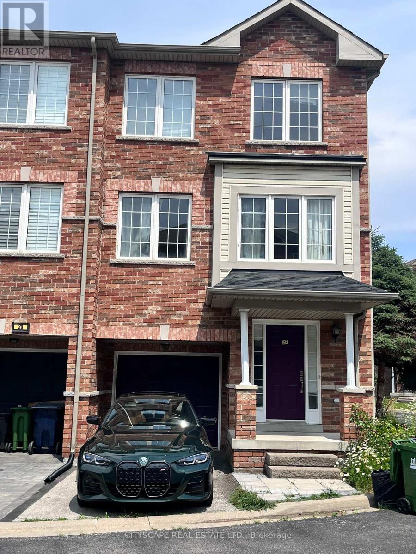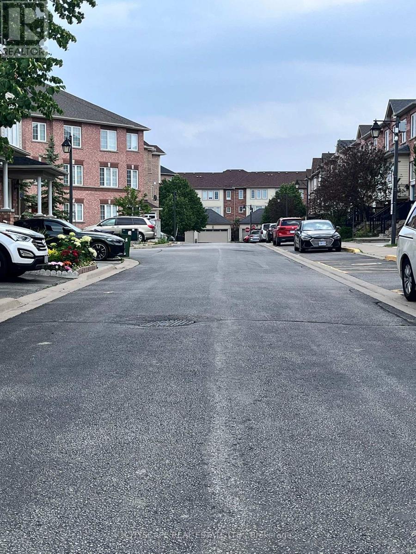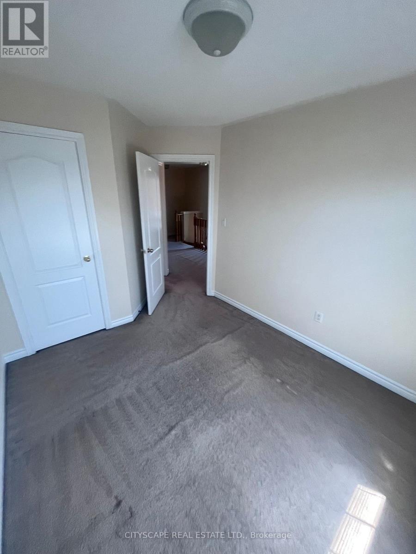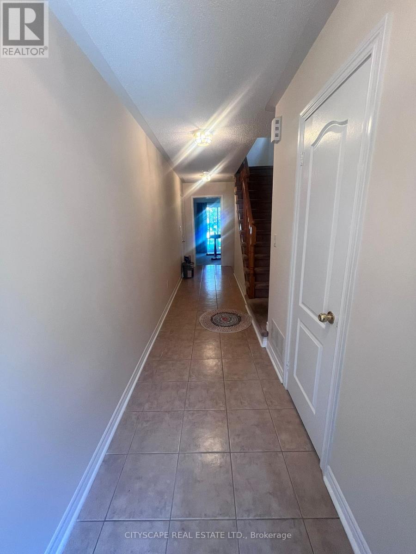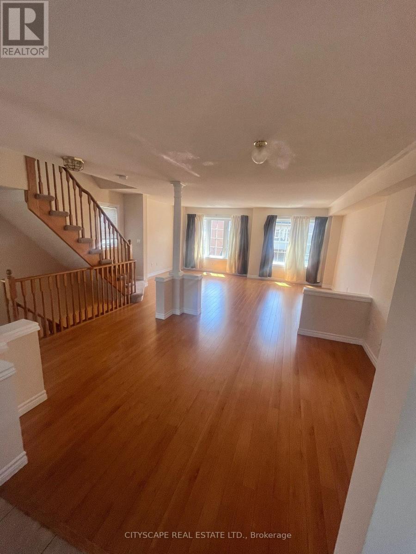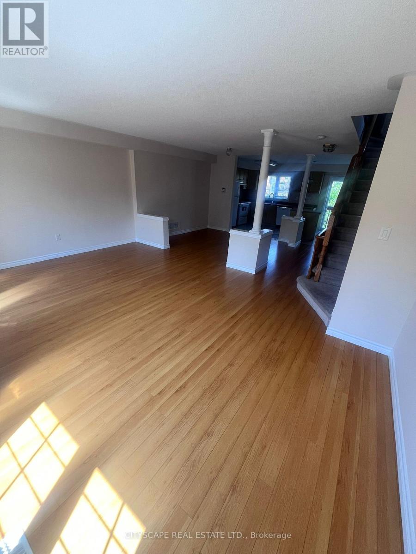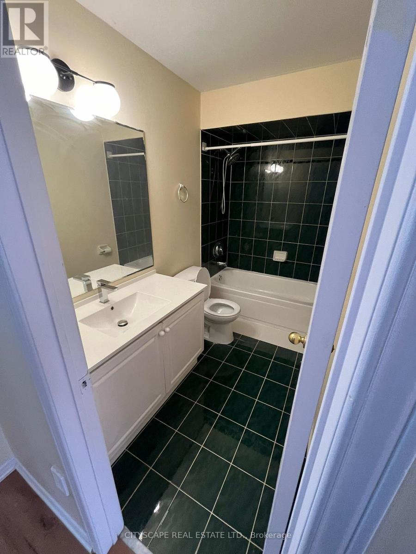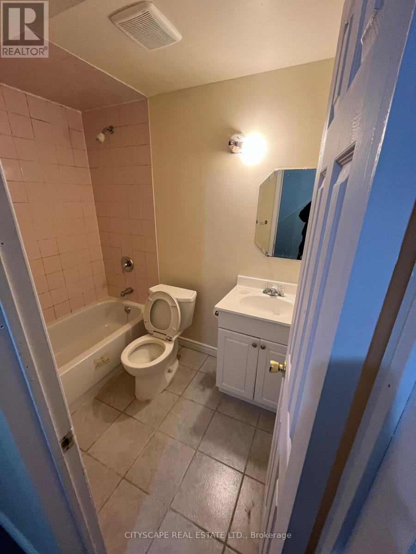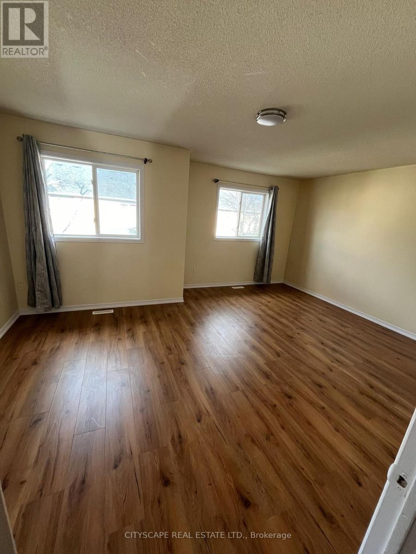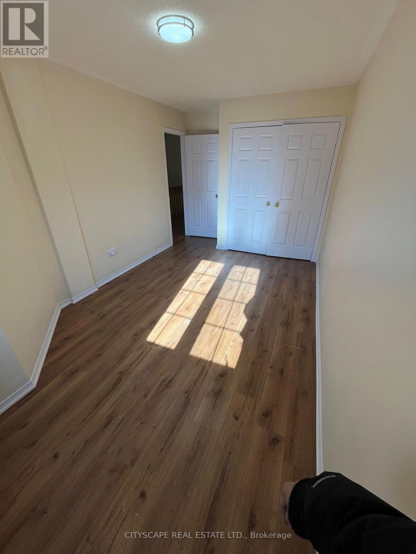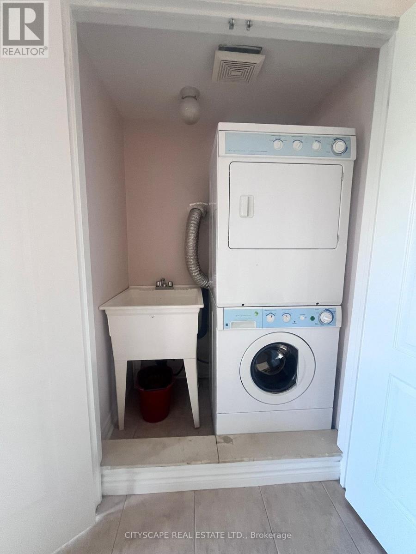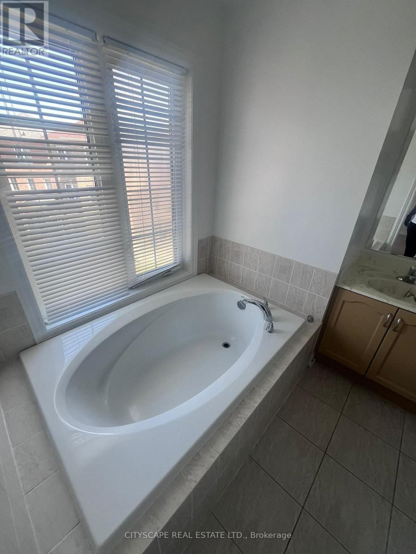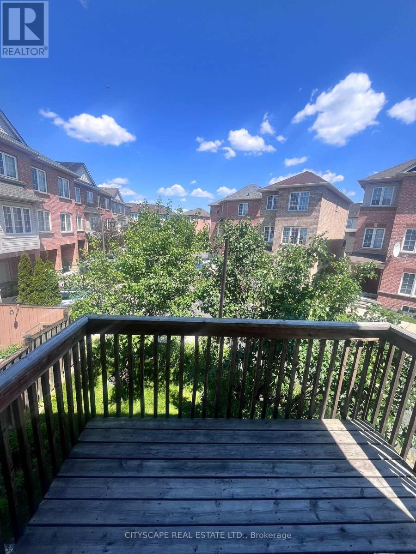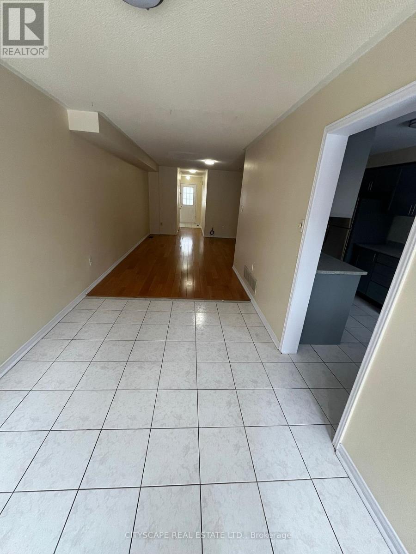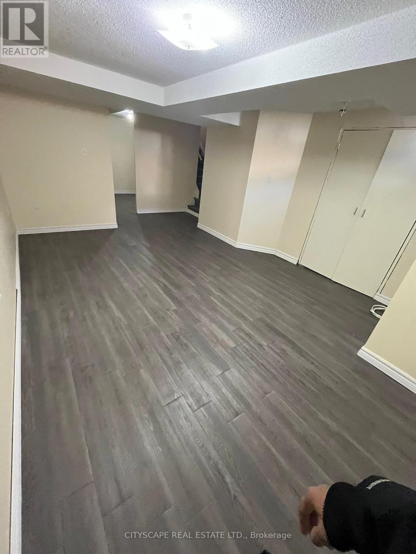27 Frost King Lane Toronto, Ontario M9W 0A5
3 Bedroom
3 Bathroom
1100 - 1500 sqft
Central Air Conditioning
Forced Air
$3,400 Monthly
Excellent 3 Bedroom Corner Town House For Rent, Open Concept Kitchen, Dining & Living Room, Great Location, Steps To Ttc, Bus, Humber College, Woodbine Shopping Center, Close To Hwy 427& Downtown, Eas This home is located at 27 Frost King Lane, Toronto, Ontario and is situated in the district of West Humber Clairville in Toronto. Nearby areas include Rexdale Kipling, Mount Olive Silverstone Jamestown (id:61852)
Property Details
| MLS® Number | W12470628 |
| Property Type | Single Family |
| Neigbourhood | Etobicoke |
| Community Name | West Humber-Clairville |
| ParkingSpaceTotal | 2 |
Building
| BathroomTotal | 3 |
| BedroomsAboveGround | 3 |
| BedroomsTotal | 3 |
| Age | 16 To 30 Years |
| Appliances | Dishwasher, Dryer, Stove, Water Heater, Washer, Refrigerator |
| BasementDevelopment | Unfinished |
| BasementType | N/a (unfinished) |
| ConstructionStyleAttachment | Attached |
| CoolingType | Central Air Conditioning |
| ExteriorFinish | Brick |
| FireProtection | Smoke Detectors |
| FlooringType | Carpeted, Ceramic |
| FoundationType | Unknown |
| HalfBathTotal | 1 |
| HeatingFuel | Electric |
| HeatingType | Forced Air |
| StoriesTotal | 3 |
| SizeInterior | 1100 - 1500 Sqft |
| Type | Row / Townhouse |
| UtilityWater | Municipal Water |
Parking
| Garage |
Land
| Acreage | No |
| Sewer | Sanitary Sewer |
| SizeTotalText | Under 1/2 Acre |
Rooms
| Level | Type | Length | Width | Dimensions |
|---|---|---|---|---|
| Second Level | Living Room | 13 m | 19 m | 13 m x 19 m |
| Second Level | Dining Room | 11 m | 11 m | 11 m x 11 m |
| Second Level | Kitchen | 10 m | 19 m | 10 m x 19 m |
| Second Level | Eating Area | 10 m | 19 m | 10 m x 19 m |
| Third Level | Primary Bedroom | 14 m | 17 m | 14 m x 17 m |
| Third Level | Bedroom 2 | 10 m | 9 m | 10 m x 9 m |
| Third Level | Bedroom 3 | 10 m | 9 m | 10 m x 9 m |
| Main Level | Family Room | 9 m | 19 m | 9 m x 19 m |
Interested?
Contact us for more information
Saad Sheikh
Salesperson
Cityscape Real Estate Ltd.
885 Plymouth Dr #2
Mississauga, Ontario L5V 0B5
885 Plymouth Dr #2
Mississauga, Ontario L5V 0B5
