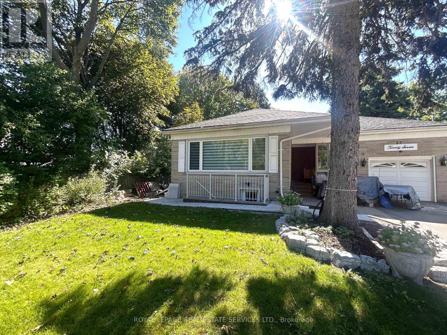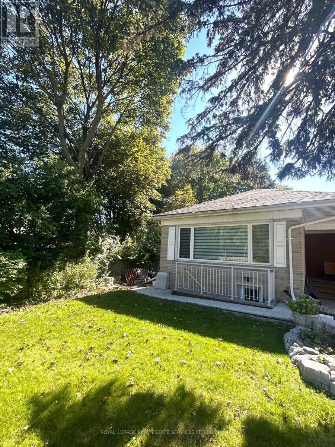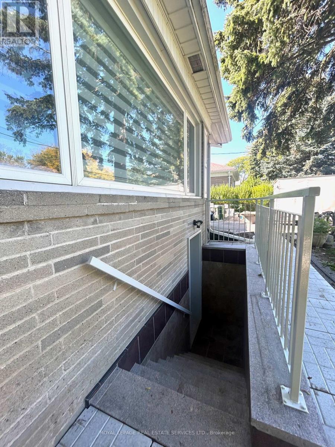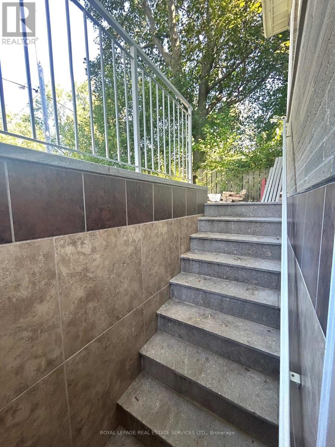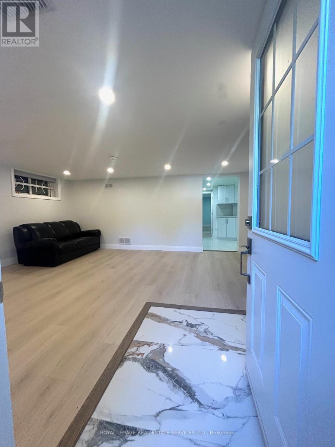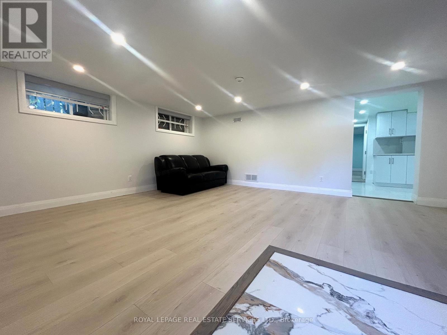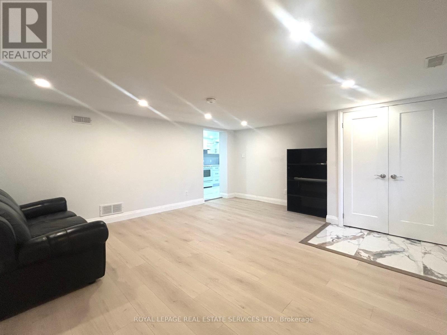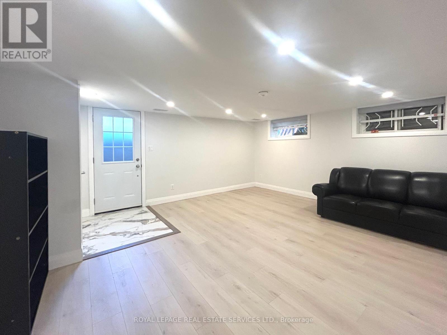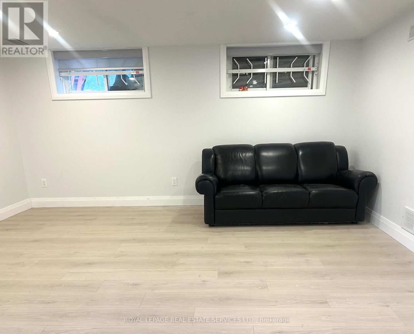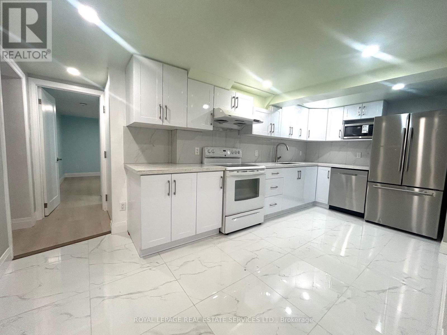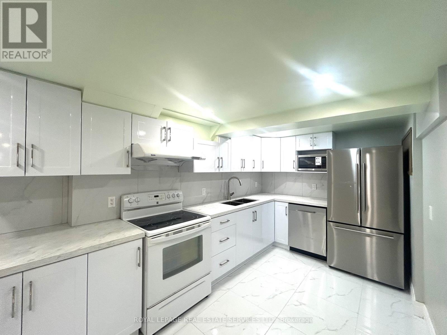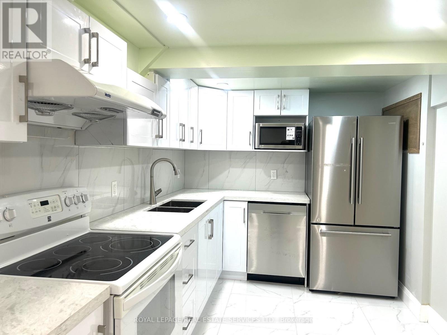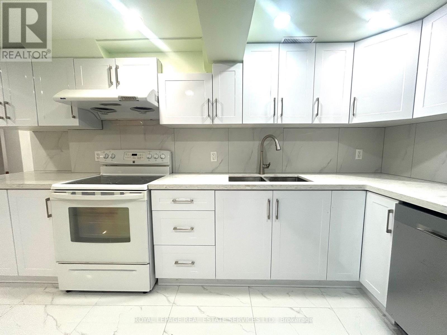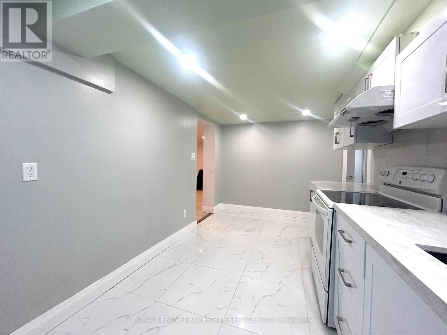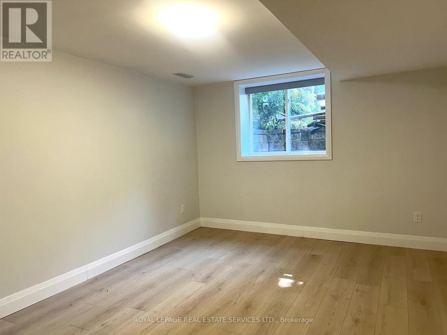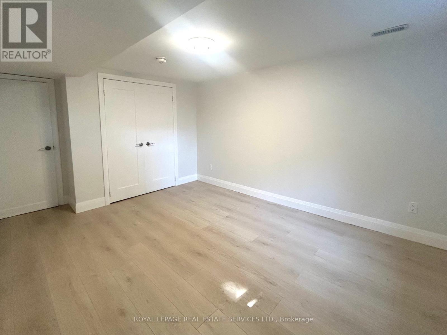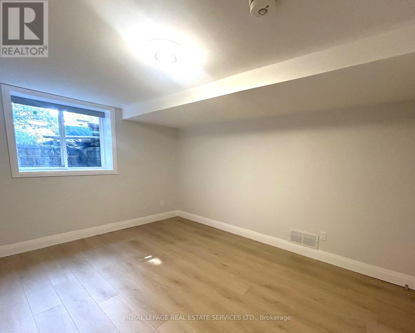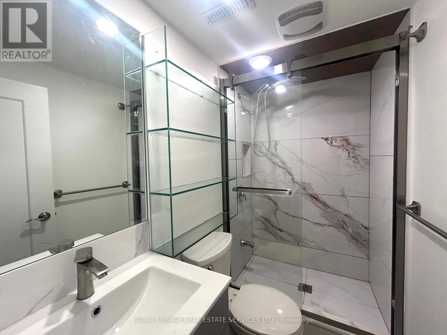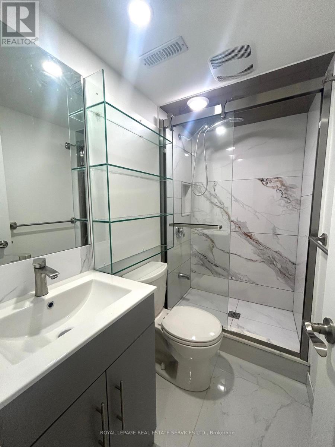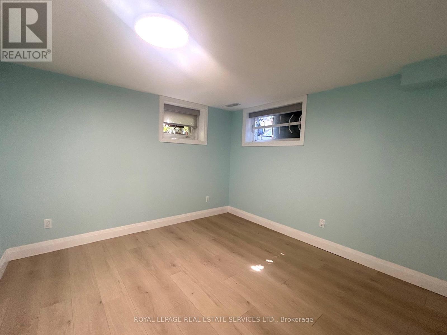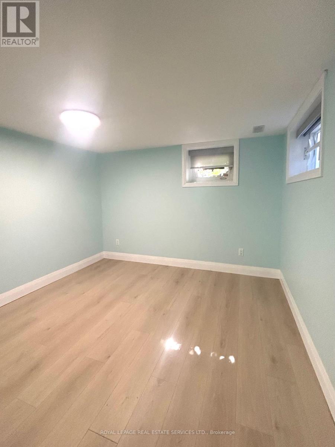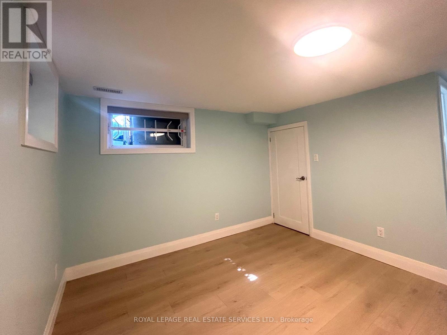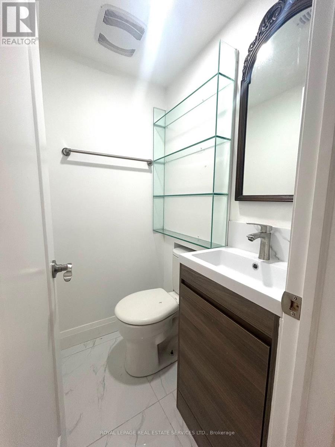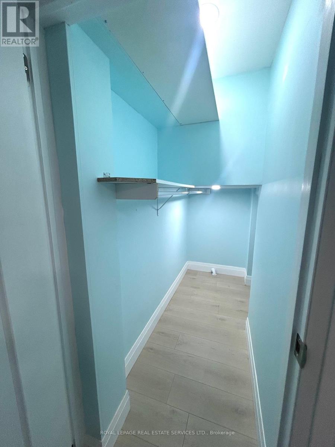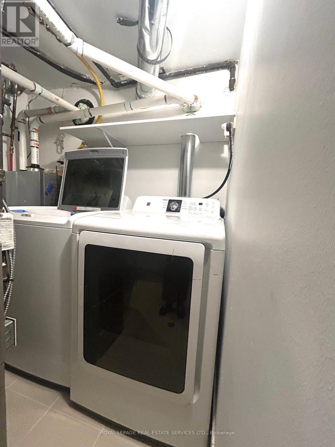27 Frances Crescent Toronto, Ontario M1S 2E4
$2,000 Monthly
Renovated a Legal band new 2-Bedroom Basement Apartment with 1.5 Bathrooms include a Parking spot which located in a family-friendly neighborhood. This basement apartment offers walk-up separate entrance from front yard. Spacious living room with large above-grade windows providing plenty of natural light. Modern kitchen with ample cabinetry, porcelain tile flooring, stainless steel double-door fridge, dishwasher, backsplash, and room for an eat-in breakfast area. Primary bedroom includes a private 2-piece ensuite. Second bedroom with above-grade window and 3-piece bathroom with standing shower. Private laundry room. Utilities: 40% shared with upper level. Parking: 1 space on east side by bush fence (close to road). Ideal for a small family. Close to reputable schools, major highways, Main Street, shopping, and restaurants. (id:61852)
Property Details
| MLS® Number | E12439210 |
| Property Type | Single Family |
| Neigbourhood | Scarborough |
| Community Name | Agincourt South-Malvern West |
| AmenitiesNearBy | Park, Schools |
| CommunityFeatures | Community Centre, School Bus |
| Features | Carpet Free, In Suite Laundry |
| ParkingSpaceTotal | 1 |
| Structure | Shed |
Building
| BathroomTotal | 2 |
| BedroomsAboveGround | 2 |
| BedroomsTotal | 2 |
| Appliances | Dishwasher, Dryer, Microwave, Hood Fan, Stove, Washer, Refrigerator |
| ArchitecturalStyle | Bungalow |
| BasementDevelopment | Finished |
| BasementFeatures | Apartment In Basement, Walk Out |
| BasementType | N/a, N/a (finished) |
| ConstructionStyleAttachment | Detached |
| CoolingType | Central Air Conditioning |
| ExteriorFinish | Brick |
| FireProtection | Smoke Detectors |
| FlooringType | Vinyl, Porcelain Tile |
| FoundationType | Poured Concrete |
| HalfBathTotal | 1 |
| HeatingFuel | Natural Gas |
| HeatingType | Forced Air |
| StoriesTotal | 1 |
| SizeInterior | 1100 - 1500 Sqft |
| Type | House |
| UtilityWater | Municipal Water |
Parking
| No Garage |
Land
| Acreage | No |
| LandAmenities | Park, Schools |
| Sewer | Sanitary Sewer |
| SizeDepth | 159 Ft |
| SizeFrontage | 56 Ft |
| SizeIrregular | 56 X 159 Ft |
| SizeTotalText | 56 X 159 Ft |
Rooms
| Level | Type | Length | Width | Dimensions |
|---|---|---|---|---|
| Basement | Living Room | 5.26 m | 4.52 m | 5.26 m x 4.52 m |
| Basement | Kitchen | 5.16 m | 2.49 m | 5.16 m x 2.49 m |
| Basement | Eating Area | 5.16 m | 2.49 m | 5.16 m x 2.49 m |
| Basement | Primary Bedroom | 4.07 m | 3.27 m | 4.07 m x 3.27 m |
| Basement | Bedroom 2 | 3.2 m | 3.25 m | 3.2 m x 3.25 m |
Interested?
Contact us for more information
Sandy Sun
Broker
2520 Eglinton Ave West #207b
Mississauga, Ontario L5M 0Y4
