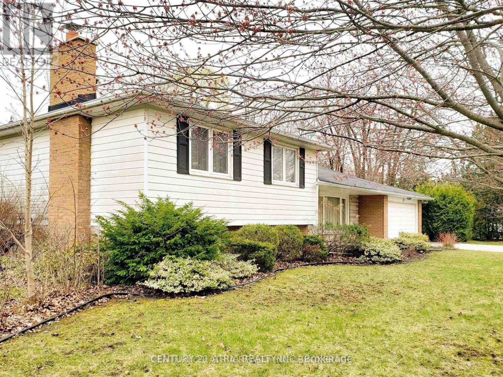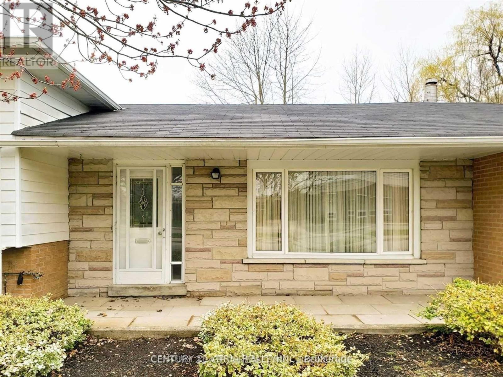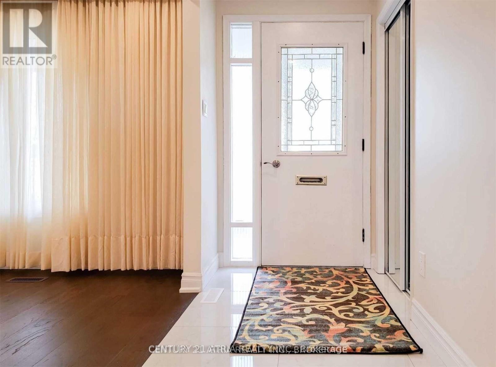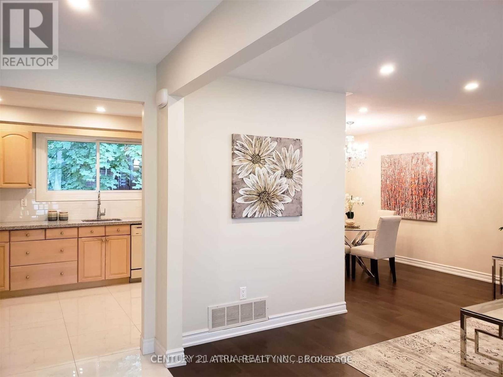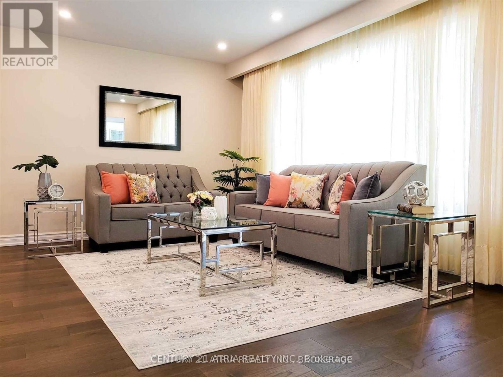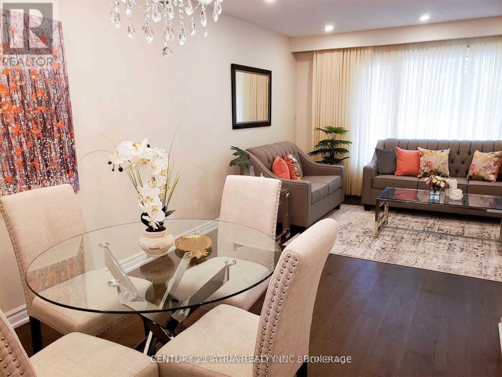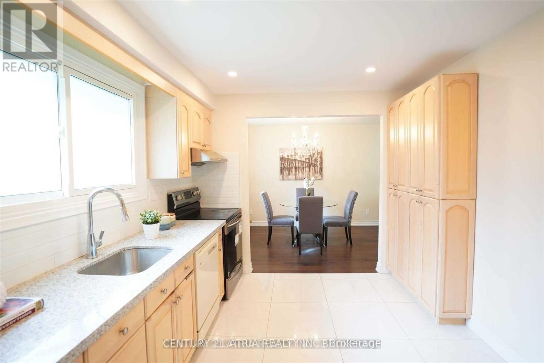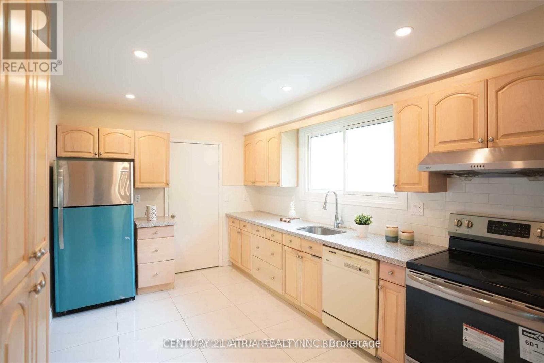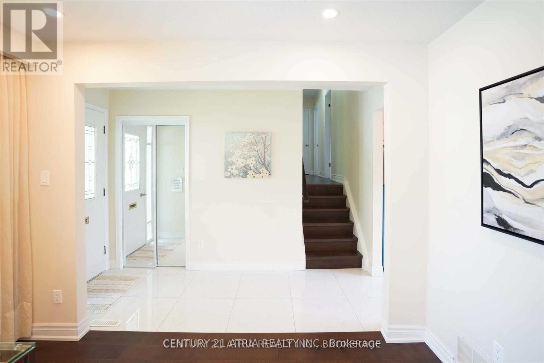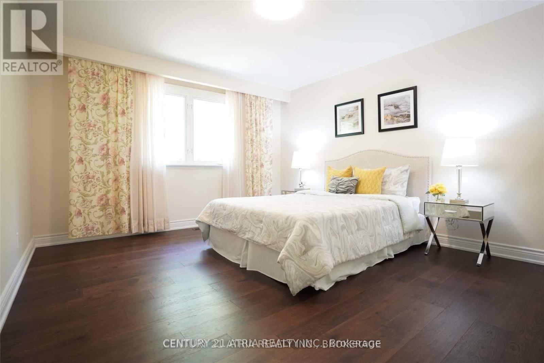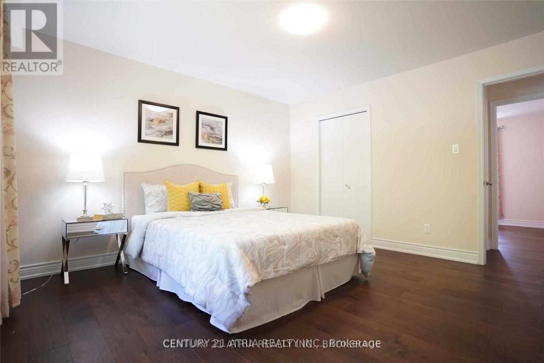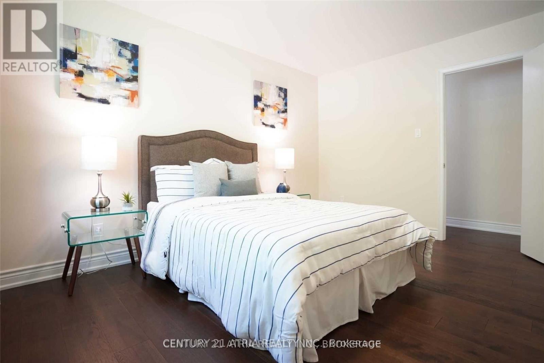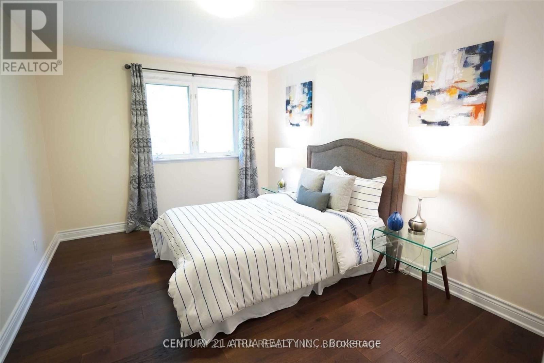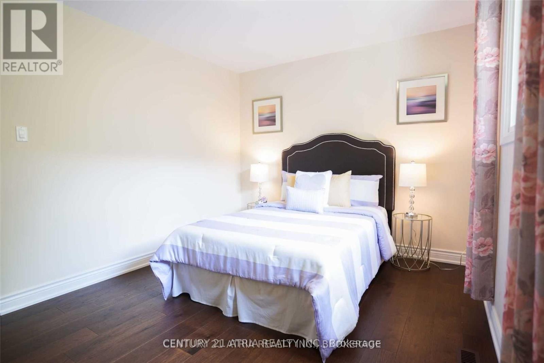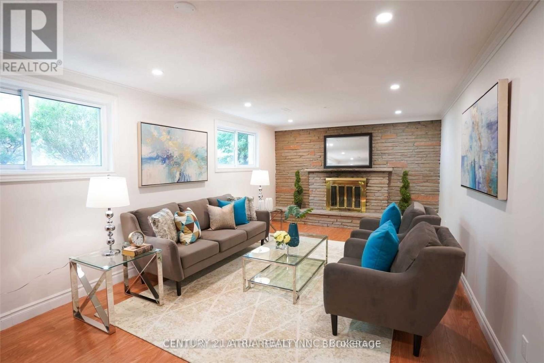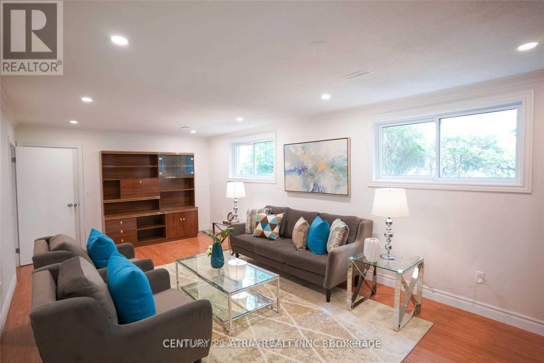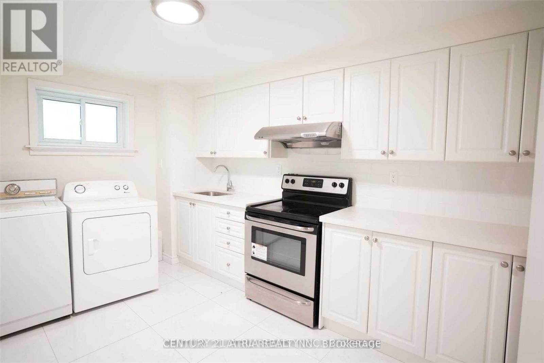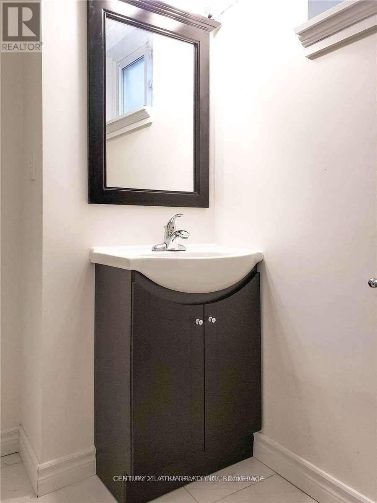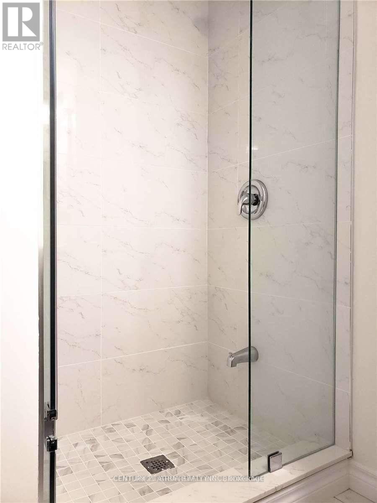27 Fonthill Boulevard Markham, Ontario L3R 1V5
$3,850 Monthly
Newly Renovated 3-Level Side Split In Prime Area Of Unionville, Just Steps From The Charming Main Street Village. Newly Renovated Bathrooms, Bsmt Kitchen, S/S Appliances, Hardwood Flooring, Pot Lights, Granite Counters, Double Car Garage, Private Over-Sized Driveway, Wood Burning Fireplace. Lot Surrounded By Beautiful Trees. Highly Sought After Area For Families With Many Top 5% Schools, Restaurants, Boutiques, Parks, Library, Public & Go Transit Near By. (id:61852)
Property Details
| MLS® Number | N12077192 |
| Property Type | Single Family |
| Neigbourhood | Unionville |
| Community Name | Unionville |
| AmenitiesNearBy | Park, Public Transit, Schools |
| Features | Carpet Free |
| ParkingSpaceTotal | 6 |
Building
| BathroomTotal | 2 |
| BedroomsAboveGround | 3 |
| BedroomsTotal | 3 |
| Appliances | Dryer, Hood Fan, Stove, Washer, Window Coverings, Refrigerator |
| BasementDevelopment | Finished |
| BasementType | N/a (finished) |
| ConstructionStyleAttachment | Detached |
| ConstructionStyleSplitLevel | Sidesplit |
| CoolingType | Central Air Conditioning |
| ExteriorFinish | Aluminum Siding, Brick |
| FlooringType | Hardwood, Tile |
| FoundationType | Unknown |
| HeatingFuel | Natural Gas |
| HeatingType | Forced Air |
| Type | House |
| UtilityWater | Municipal Water |
Parking
| Attached Garage | |
| Garage |
Land
| Acreage | No |
| LandAmenities | Park, Public Transit, Schools |
| Sewer | Sanitary Sewer |
| SurfaceWater | Lake/pond |
Rooms
| Level | Type | Length | Width | Dimensions |
|---|---|---|---|---|
| Lower Level | Family Room | Measurements not available | ||
| Lower Level | Kitchen | Measurements not available | ||
| Main Level | Living Room | 4.85 m | 3.42 m | 4.85 m x 3.42 m |
| Main Level | Dining Room | 3.08 m | 2.73 m | 3.08 m x 2.73 m |
| Main Level | Kitchen | 3.99 m | 3.02 m | 3.99 m x 3.02 m |
| Upper Level | Primary Bedroom | 4.06 m | 3.76 m | 4.06 m x 3.76 m |
| Upper Level | Bedroom 2 | 4.85 m | 3.15 m | 4.85 m x 3.15 m |
| Upper Level | Bedroom 3 | 3.73 m | 3.04 m | 3.73 m x 3.04 m |
https://www.realtor.ca/real-estate/28155212/27-fonthill-boulevard-markham-unionville-unionville
Interested?
Contact us for more information
Lydia Su
Salesperson
C200-1550 Sixteenth Ave Bldg C South
Richmond Hill, Ontario L4B 3K9
