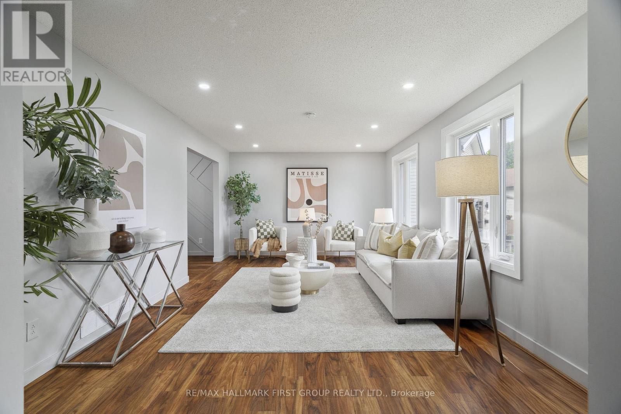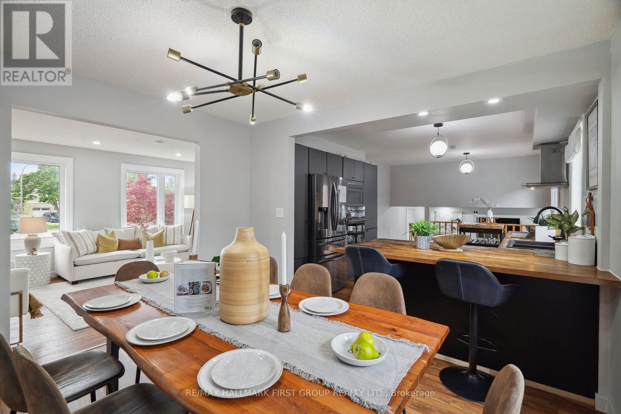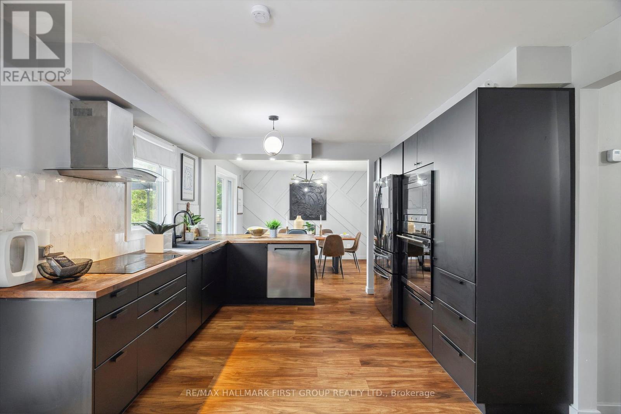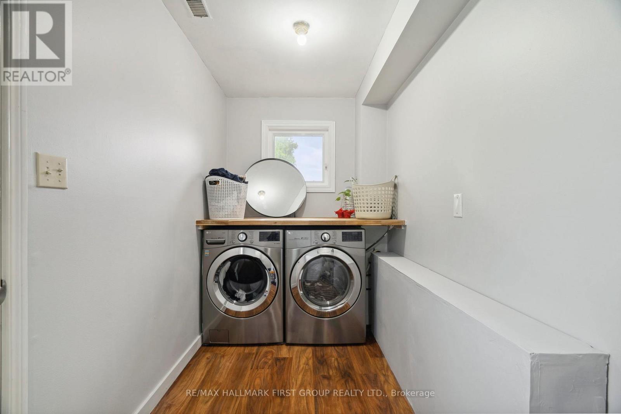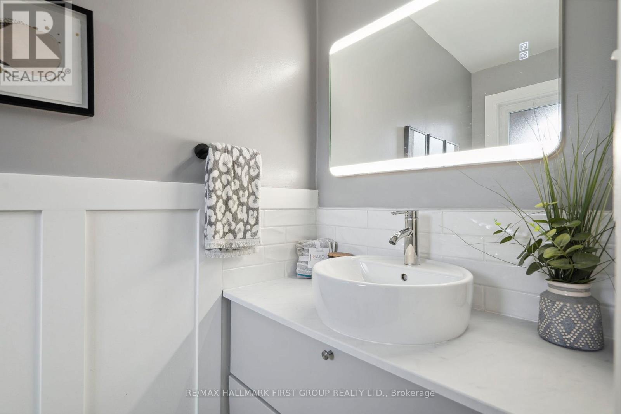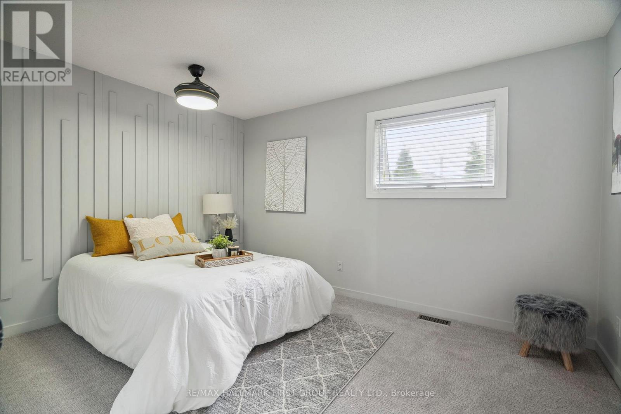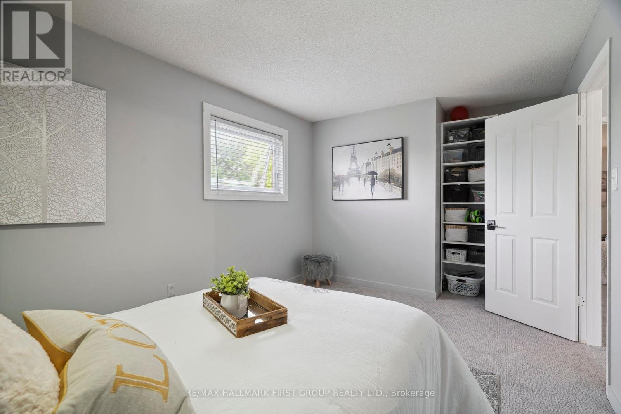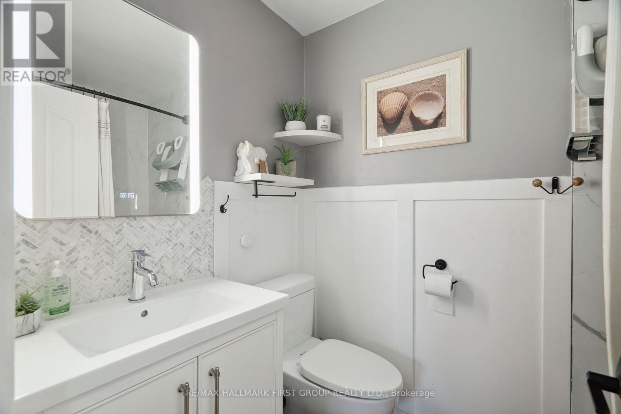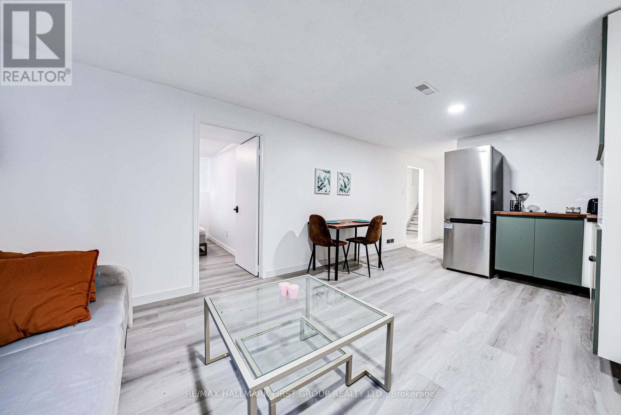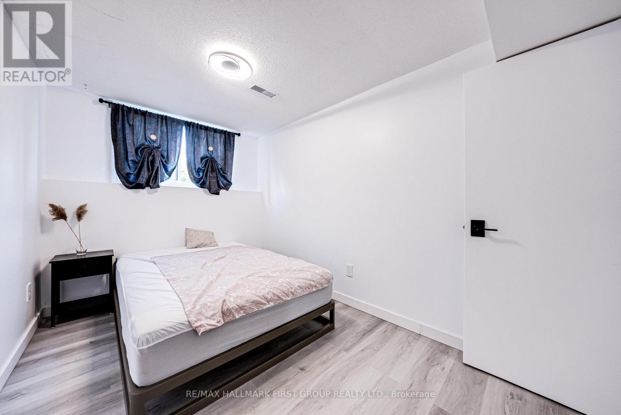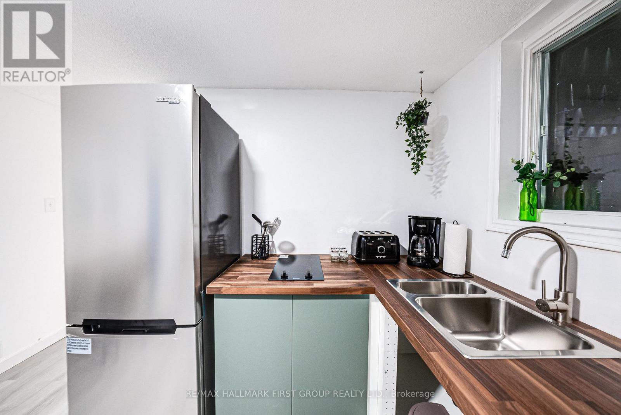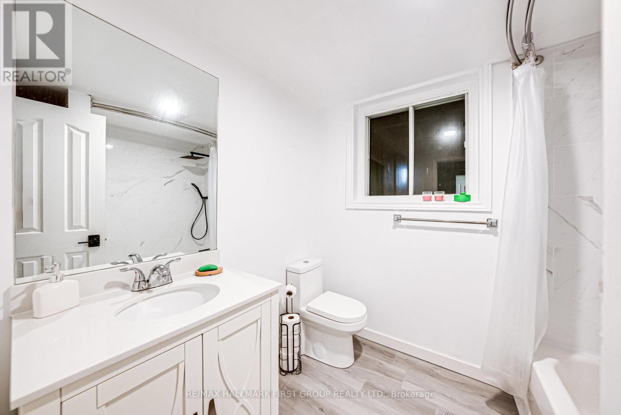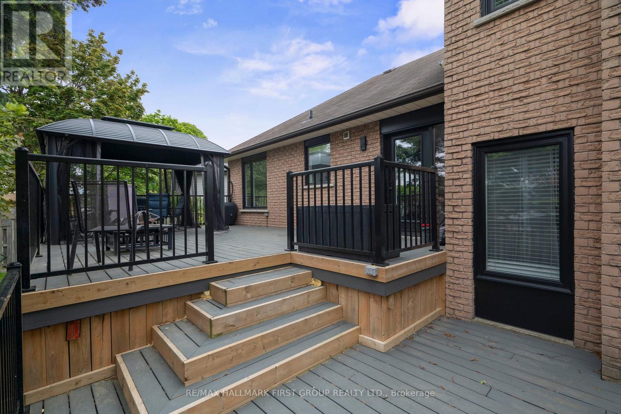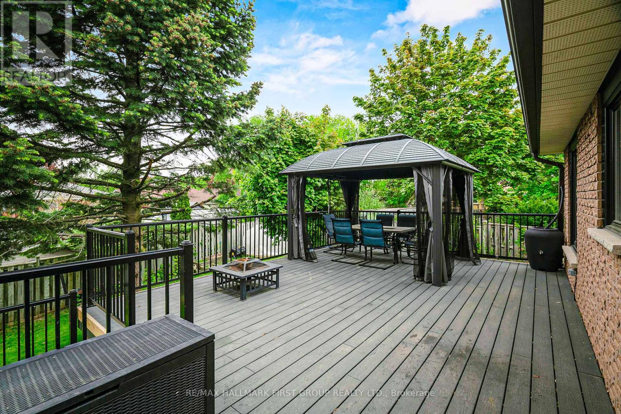27 Evaleigh Court Whitby, Ontario L1N 8N4
$1,099,000
Introducing 27 Evaleigh Crt! Located On A Quiet Cul-De-Sac In The Heart Of Central Whitby, This Stunning Property Features A Modern Open-Concept Layout To Maximize Space & Flow. Enjoy Two Bright, Spacious Living Rooms, Including One With Massive Windows That Flood The Space With Natural Light. Experience Seamless Indoor-Outdoor Living With A Custom Full-Length Deck Perfect For Summer Entertaining, Offering Exceptional Outdoor Space & Privacy! Upstairs Offers Three Generously Sized Bedrooms, Including A Large Primary Bedroom With A Walk-In Closet & A 3-Piece Ensuite. The Third Bedroom Offers Great Flexibility Perfect As A Bedroom, Home Office, Or Creative Studio Space.This Home Also Boasts A Beautifully Renovated In-Law Suite With Two Bedrooms, A Full Bathroom, A Modern Kitchen, & A Separate Entrance Ideal For Extended Family Or Excellent Rental Potential. Sitting On A Rare Pie-Shaped Irregular Lot, The Property Offers An Impressive Sized 6-Car Driveway & No Sidewalk, Theres Ample Room For All Your Vehicles, Guests, Or Even Recreational Toys! All Of This In A Highly Sought-After Area, Close To Top-Rated Schools, Parks, Shopping, Transit, And Convenient Access To Highways 401 & 412. This Home Is An Absolute Gem! (id:61852)
Property Details
| MLS® Number | E12188421 |
| Property Type | Single Family |
| Community Name | Blue Grass Meadows |
| Features | In-law Suite |
| ParkingSpaceTotal | 6 |
Building
| BathroomTotal | 4 |
| BedroomsAboveGround | 3 |
| BedroomsBelowGround | 2 |
| BedroomsTotal | 5 |
| Appliances | Dryer, Stove, Washer, Refrigerator |
| BasementDevelopment | Finished |
| BasementFeatures | Separate Entrance |
| BasementType | N/a (finished) |
| ConstructionStyleAttachment | Detached |
| CoolingType | Central Air Conditioning |
| ExteriorFinish | Brick |
| FireplacePresent | Yes |
| FlooringType | Laminate, Carpeted |
| FoundationType | Concrete |
| HalfBathTotal | 1 |
| HeatingFuel | Natural Gas |
| HeatingType | Forced Air |
| StoriesTotal | 2 |
| SizeInterior | 1500 - 2000 Sqft |
| Type | House |
| UtilityWater | Municipal Water |
Parking
| Attached Garage | |
| Garage |
Land
| Acreage | No |
| Sewer | Sanitary Sewer |
| SizeDepth | 34 Ft |
| SizeFrontage | 45 Ft ,4 In |
| SizeIrregular | 45.4 X 34 Ft ; Pie Lot - Lot Depth 34.00 X 39.00 |
| SizeTotalText | 45.4 X 34 Ft ; Pie Lot - Lot Depth 34.00 X 39.00 |
Rooms
| Level | Type | Length | Width | Dimensions |
|---|---|---|---|---|
| Lower Level | Bedroom | 3.56 m | 3.38 m | 3.56 m x 3.38 m |
| Lower Level | Bedroom 2 | 3.56 m | 2.3 m | 3.56 m x 2.3 m |
| Lower Level | Living Room | 3.36 m | 7.79 m | 3.36 m x 7.79 m |
| Main Level | Living Room | 3.68 m | 5.85 m | 3.68 m x 5.85 m |
| Main Level | Dining Room | 3.49 m | 2.39 m | 3.49 m x 2.39 m |
| Main Level | Kitchen | 3.49 m | 2.7 m | 3.49 m x 2.7 m |
| Main Level | Family Room | 4.61 m | 4.14 m | 4.61 m x 4.14 m |
| Upper Level | Primary Bedroom | 4.61 m | 4 m | 4.61 m x 4 m |
| Upper Level | Bedroom 2 | 6.32 m | 3.04 m | 6.32 m x 3.04 m |
| Upper Level | Bedroom 3 | 2.69 m | 2.68 m | 2.69 m x 2.68 m |
Interested?
Contact us for more information
Gulshir Ahmed Darwesh
Salesperson
1154 Kingston Road
Pickering, Ontario L1V 1B4

