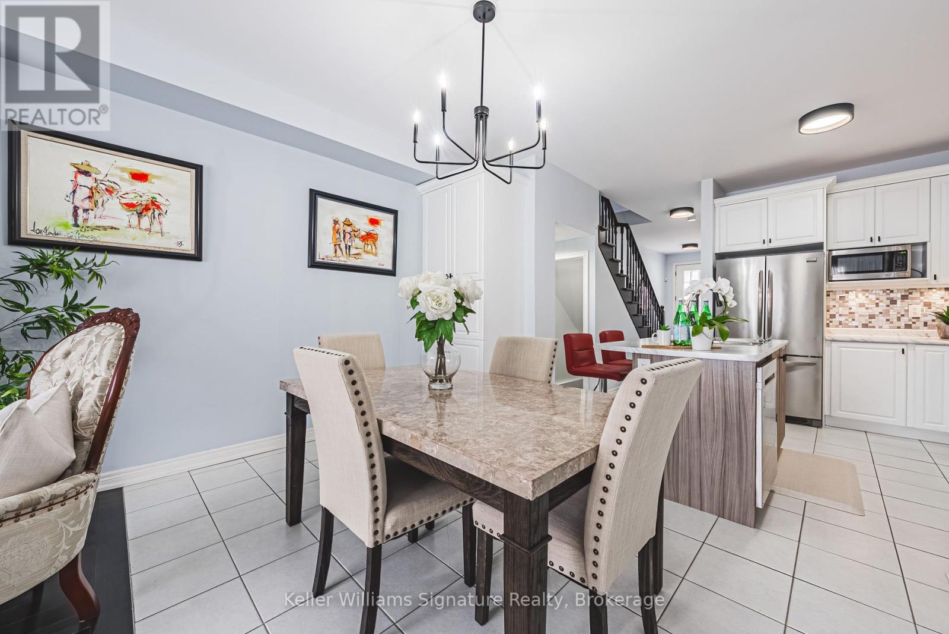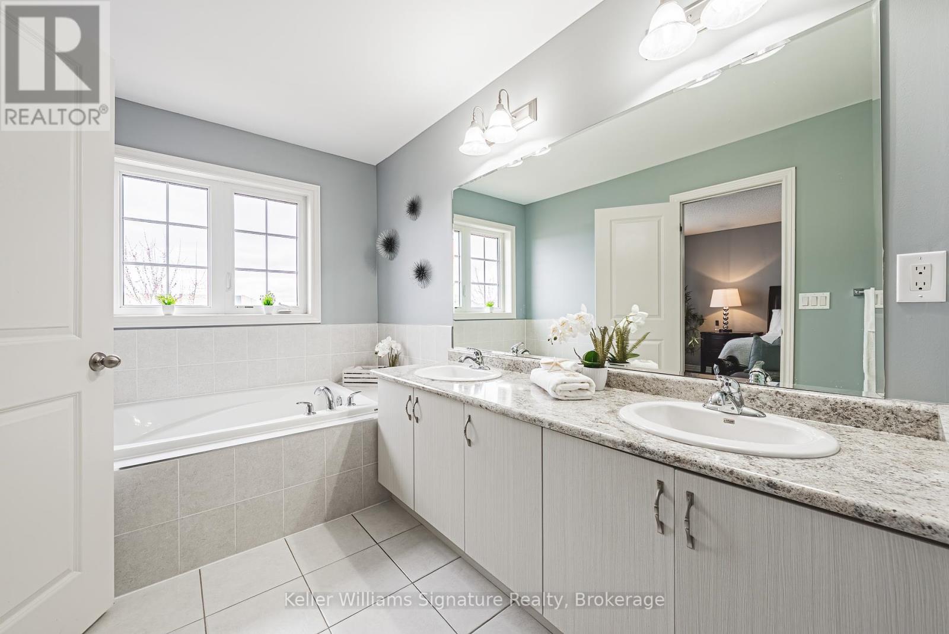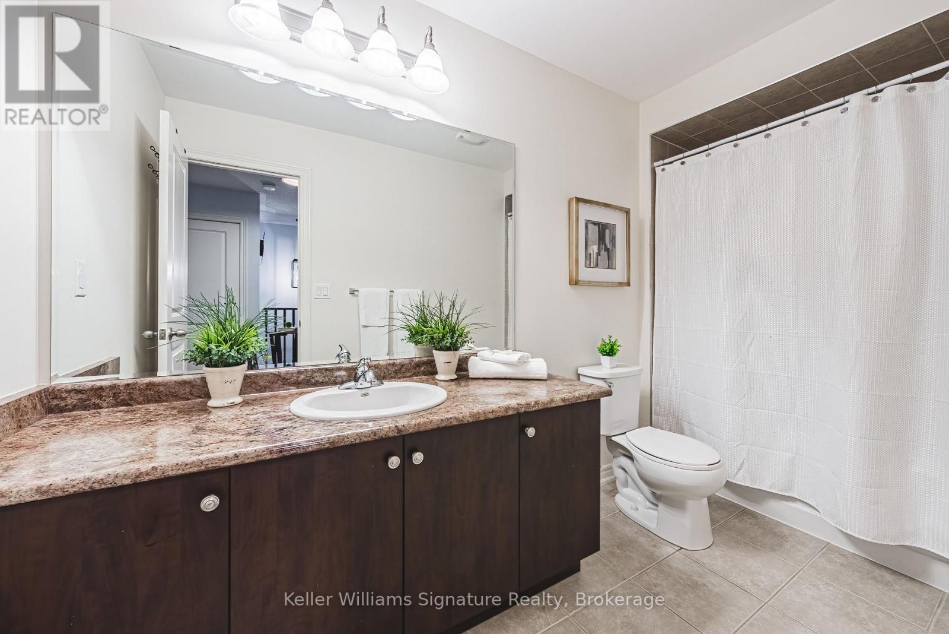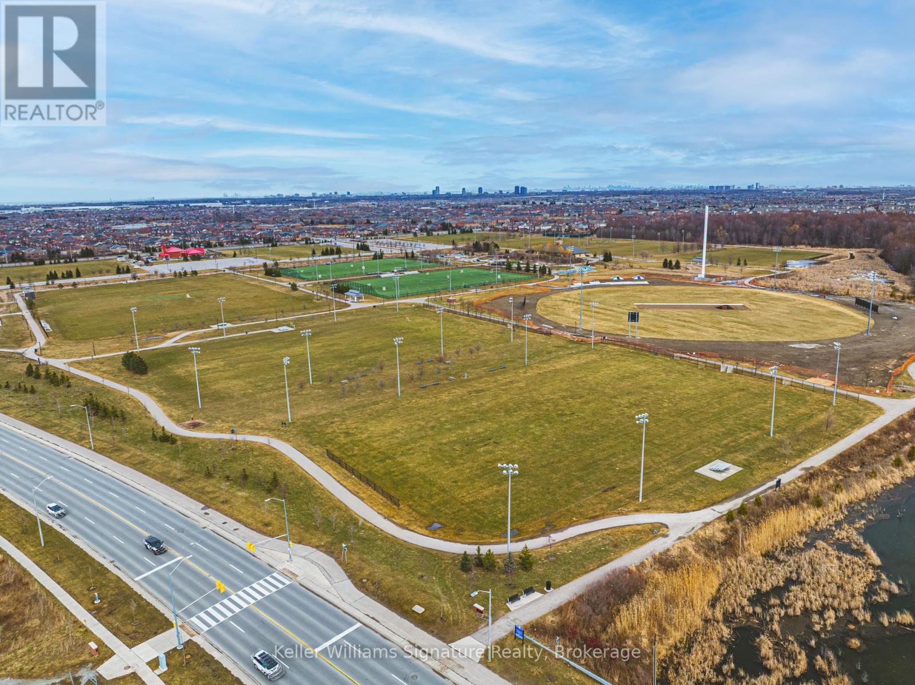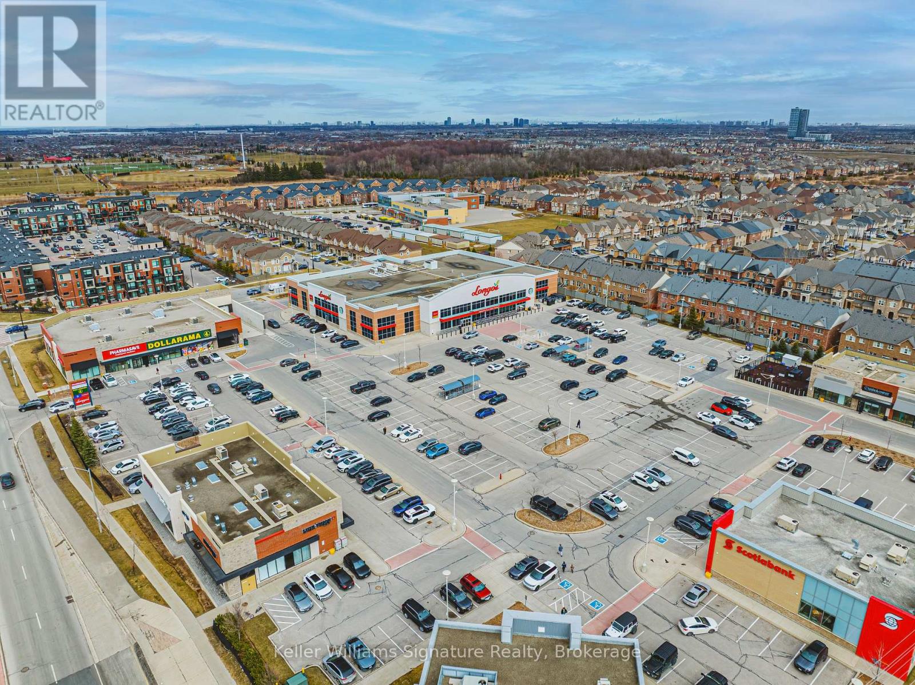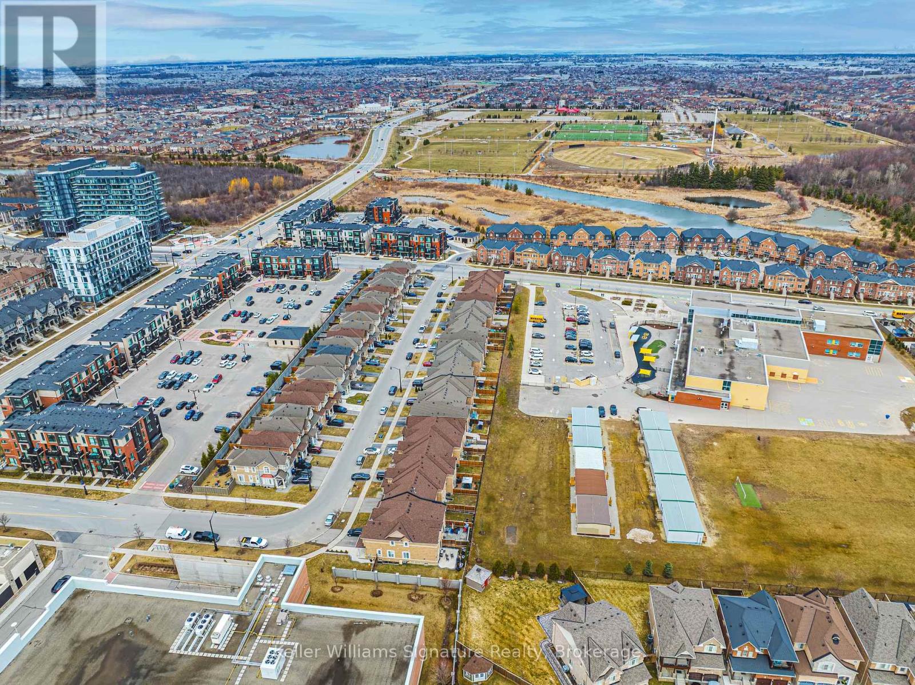27 Dufay Road Brampton, Ontario L7A 4A1
$829,998
Beautifully updated 3 bedroom, 4 bathroom 1714sq/ft freehold townhome with 9 ft ceilings and open concept on the main floor. This all brick and stone home offers hardwood floors through the main and 2nd floors, open eat-in kitchen with upgraded hardware. New modern lighting throughout the entire home, professionally finished basement (by the builder) and freshly painted Great room and 4 piece basement bathroom. Bedrooms are very spacious and well appointed. This home is truly move in ready, enjoying the close by amenities, shopping plaza, schools, Mount Pleasant GO Station and parks. (id:61852)
Property Details
| MLS® Number | W12047246 |
| Property Type | Single Family |
| Community Name | Northwest Brampton |
| AmenitiesNearBy | Park, Public Transit, Schools |
| EquipmentType | Water Heater |
| ParkingSpaceTotal | 2 |
| RentalEquipmentType | Water Heater |
Building
| BathroomTotal | 4 |
| BedroomsAboveGround | 3 |
| BedroomsTotal | 3 |
| Age | 6 To 15 Years |
| Amenities | Fireplace(s) |
| Appliances | Garage Door Opener Remote(s), Dishwasher, Dryer, Garage Door Opener, Microwave, Stove, Washer, Window Coverings, Refrigerator |
| BasementDevelopment | Finished |
| BasementType | Full (finished) |
| ConstructionStyleAttachment | Attached |
| CoolingType | Central Air Conditioning, Air Exchanger |
| ExteriorFinish | Brick |
| FireProtection | Alarm System |
| FireplacePresent | Yes |
| FireplaceTotal | 1 |
| FlooringType | Tile, Carpeted, Hardwood |
| FoundationType | Poured Concrete |
| HalfBathTotal | 1 |
| HeatingFuel | Natural Gas |
| HeatingType | Forced Air |
| StoriesTotal | 2 |
| SizeInterior | 1500 - 2000 Sqft |
| Type | Row / Townhouse |
| UtilityWater | Municipal Water |
Parking
| Attached Garage | |
| Garage |
Land
| Acreage | No |
| FenceType | Fenced Yard |
| LandAmenities | Park, Public Transit, Schools |
| Sewer | Sanitary Sewer |
| SizeDepth | 90 Ft ,2 In |
| SizeFrontage | 20 Ft |
| SizeIrregular | 20 X 90.2 Ft |
| SizeTotalText | 20 X 90.2 Ft|under 1/2 Acre |
| ZoningDescription | Res |
Rooms
| Level | Type | Length | Width | Dimensions |
|---|---|---|---|---|
| Second Level | Primary Bedroom | 6.54 m | 3.52 m | 6.54 m x 3.52 m |
| Second Level | Bathroom | 4.44 m | 2.06 m | 4.44 m x 2.06 m |
| Second Level | Bedroom 2 | 4.23 m | 2.72 m | 4.23 m x 2.72 m |
| Second Level | Bedroom 3 | 3.36 m | 2.86 m | 3.36 m x 2.86 m |
| Second Level | Bathroom | 3.54 m | 1.56 m | 3.54 m x 1.56 m |
| Basement | Great Room | 5.86 m | 4.58 m | 5.86 m x 4.58 m |
| Basement | Bathroom | 2.77 m | 1.58 m | 2.77 m x 1.58 m |
| Main Level | Foyer | 5.63 m | 1.79 m | 5.63 m x 1.79 m |
| Main Level | Kitchen | 3.39 m | 3.47 m | 3.39 m x 3.47 m |
| Main Level | Living Room | 5.48 m | 4.67 m | 5.48 m x 4.67 m |
| Main Level | Laundry Room | 8.04 m | 1.82 m | 8.04 m x 1.82 m |
| Main Level | Bathroom | 2.31 m | 0.91 m | 2.31 m x 0.91 m |
Interested?
Contact us for more information
Philip Kells
Salesperson
245 Wyecroft Rd - Suite 4a
Oakville, Ontario L6K 3Y6










