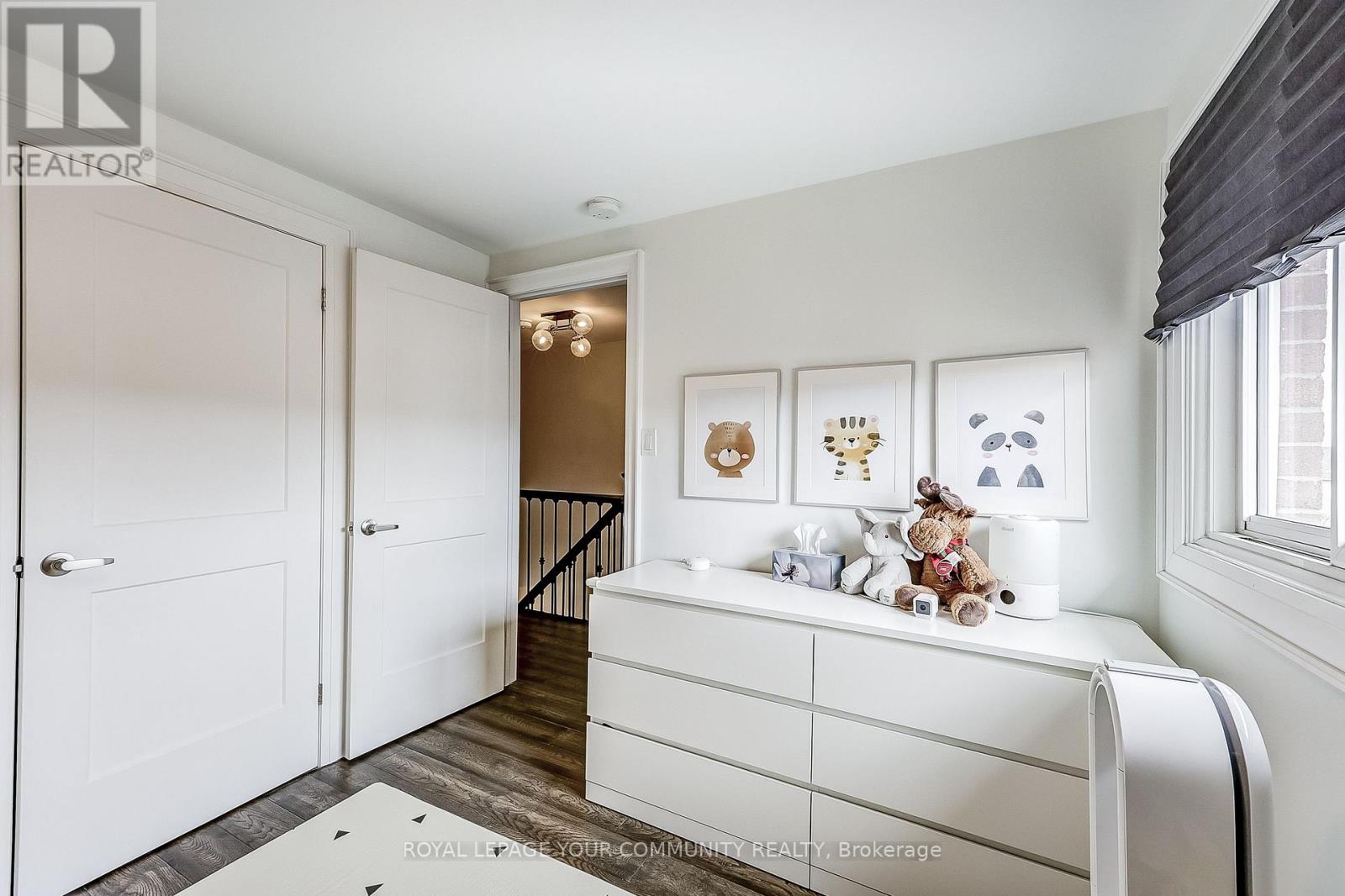27 Cornwall Drive Ajax, Ontario L1T 3G5
$1,100,000
Welcome to 27 Cornwall, a fully redesigned and move-in-ready detached home in one of Ajax's most sought-after and convenient locations! This home is beautifully refinished, offering a luxurious yet inviting living experience. Step inside and fall in love! The modern chefs kitchen features gorgeous waterfall quartz countertops, a marble backsplash, a custom-built bench, and a bonus butlers pantry perfect for entertaining! The elegant waffled ceiling and stone gas fireplace in the living room create a warm, stylish ambiance, complemented by bright lighting and rich hardwood floors throughout.Step into your own backyard oasis where relaxation and entertainment meet! Enjoy seamless indoor-outdoor living as you walk out from your spacious kitchen or finished basement onto a newer, weather-resistant composite deck, perfect for hosting your future BBQs. With lush, maintenance-free artificial grass, a newer shed for effortless storage, and a beautifully designed space made for gatherings or quiet retreats, this backyard is truly a dream come true! But theres more! The lower level is a complete bonus space, featuring a second kitchen, separate laundry, and a private entrance ideal for extended family, guests, or additional flexibility.This turnkey masterpiece is ready for you simply move in and start living your best life! (id:61852)
Property Details
| MLS® Number | E12073714 |
| Property Type | Single Family |
| Neigbourhood | Applecroft |
| Community Name | Central |
| AmenitiesNearBy | Park, Schools |
| CommunityFeatures | Community Centre |
| Features | Ravine, Carpet Free |
| ParkingSpaceTotal | 6 |
| Structure | Porch, Deck, Shed |
Building
| BathroomTotal | 4 |
| BedroomsAboveGround | 3 |
| BedroomsBelowGround | 1 |
| BedroomsTotal | 4 |
| Amenities | Fireplace(s) |
| Appliances | Water Softener, Water Heater, Dishwasher, Dryer, Microwave, Hood Fan, Range, Stove, Washer, Wine Fridge, Refrigerator |
| BasementDevelopment | Finished |
| BasementFeatures | Walk-up |
| BasementType | N/a (finished) |
| ConstructionStyleAttachment | Detached |
| CoolingType | Central Air Conditioning |
| ExteriorFinish | Brick |
| FireProtection | Smoke Detectors |
| FlooringType | Hardwood, Laminate |
| FoundationType | Concrete |
| HalfBathTotal | 1 |
| HeatingFuel | Natural Gas |
| HeatingType | Forced Air |
| StoriesTotal | 2 |
| SizeInterior | 1500 - 2000 Sqft |
| Type | House |
| UtilityWater | Municipal Water |
Parking
| Attached Garage | |
| Garage |
Land
| Acreage | No |
| FenceType | Fully Fenced |
| LandAmenities | Park, Schools |
| Sewer | Sanitary Sewer |
| SizeDepth | 109 Ft ,10 In |
| SizeFrontage | 35 Ft ,1 In |
| SizeIrregular | 35.1 X 109.9 Ft |
| SizeTotalText | 35.1 X 109.9 Ft |
Rooms
| Level | Type | Length | Width | Dimensions |
|---|---|---|---|---|
| Second Level | Primary Bedroom | 4.98 m | 3.48 m | 4.98 m x 3.48 m |
| Second Level | Bedroom 2 | 3.28 m | 3.03 m | 3.28 m x 3.03 m |
| Second Level | Bedroom 3 | 3.28 m | 2.74 m | 3.28 m x 2.74 m |
| Basement | Bedroom | 4.56 m | 4.56 m | 4.56 m x 4.56 m |
| Basement | Recreational, Games Room | 5.98 m | 4.4 m | 5.98 m x 4.4 m |
| Basement | Kitchen | 3.28 m | 2.74 m | 3.28 m x 2.74 m |
| Main Level | Living Room | 4.09 m | 3.23 m | 4.09 m x 3.23 m |
| Main Level | Dining Room | 4.09 m | 3.23 m | 4.09 m x 3.23 m |
| Main Level | Family Room | 4.57 m | 3.34 m | 4.57 m x 3.34 m |
| Main Level | Kitchen | 4.59 m | 2.42 m | 4.59 m x 2.42 m |
https://www.realtor.ca/real-estate/28147295/27-cornwall-drive-ajax-central-central
Interested?
Contact us for more information
Gordon Su
Broker
161 Main Street
Unionville, Ontario L3R 2G8



















































