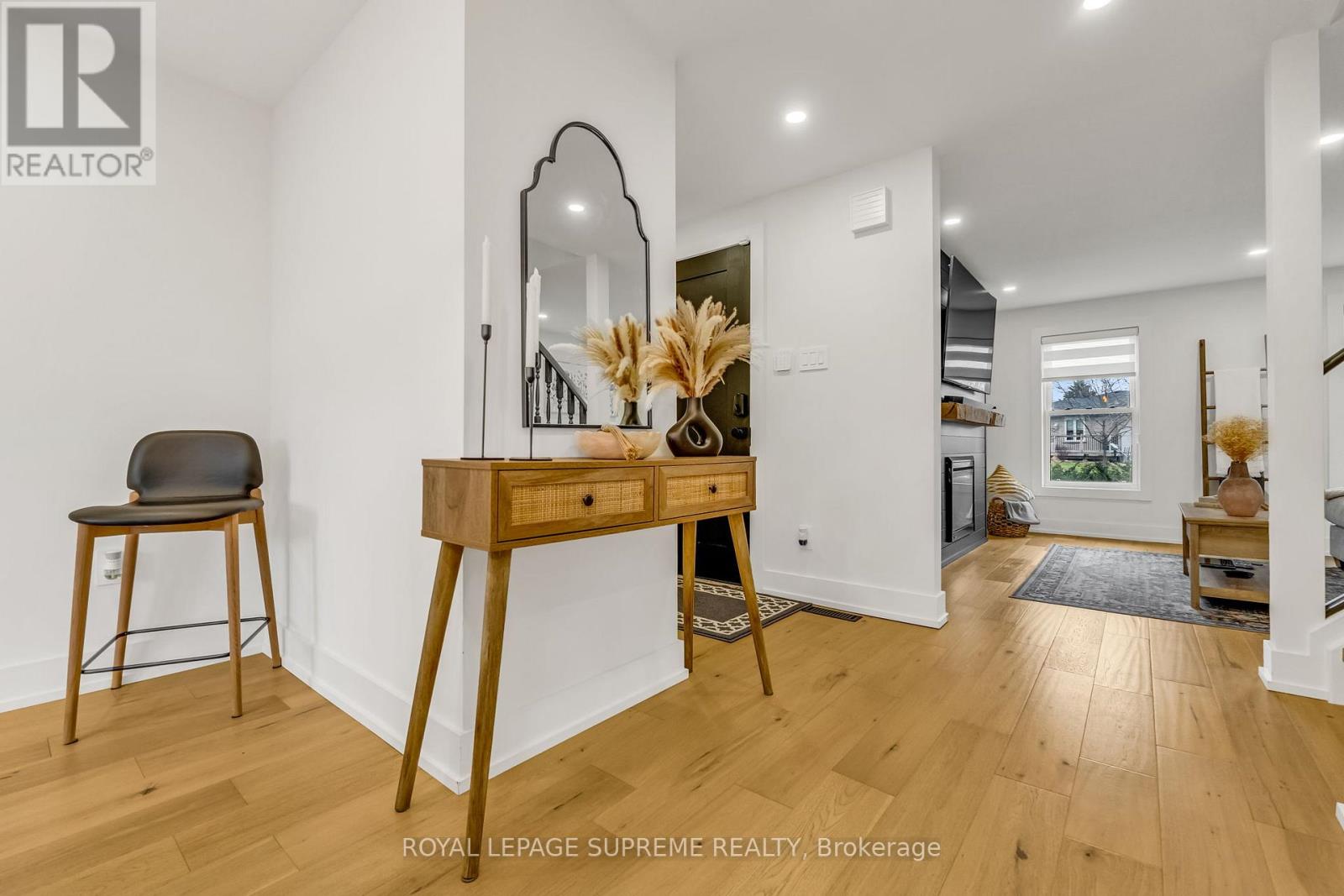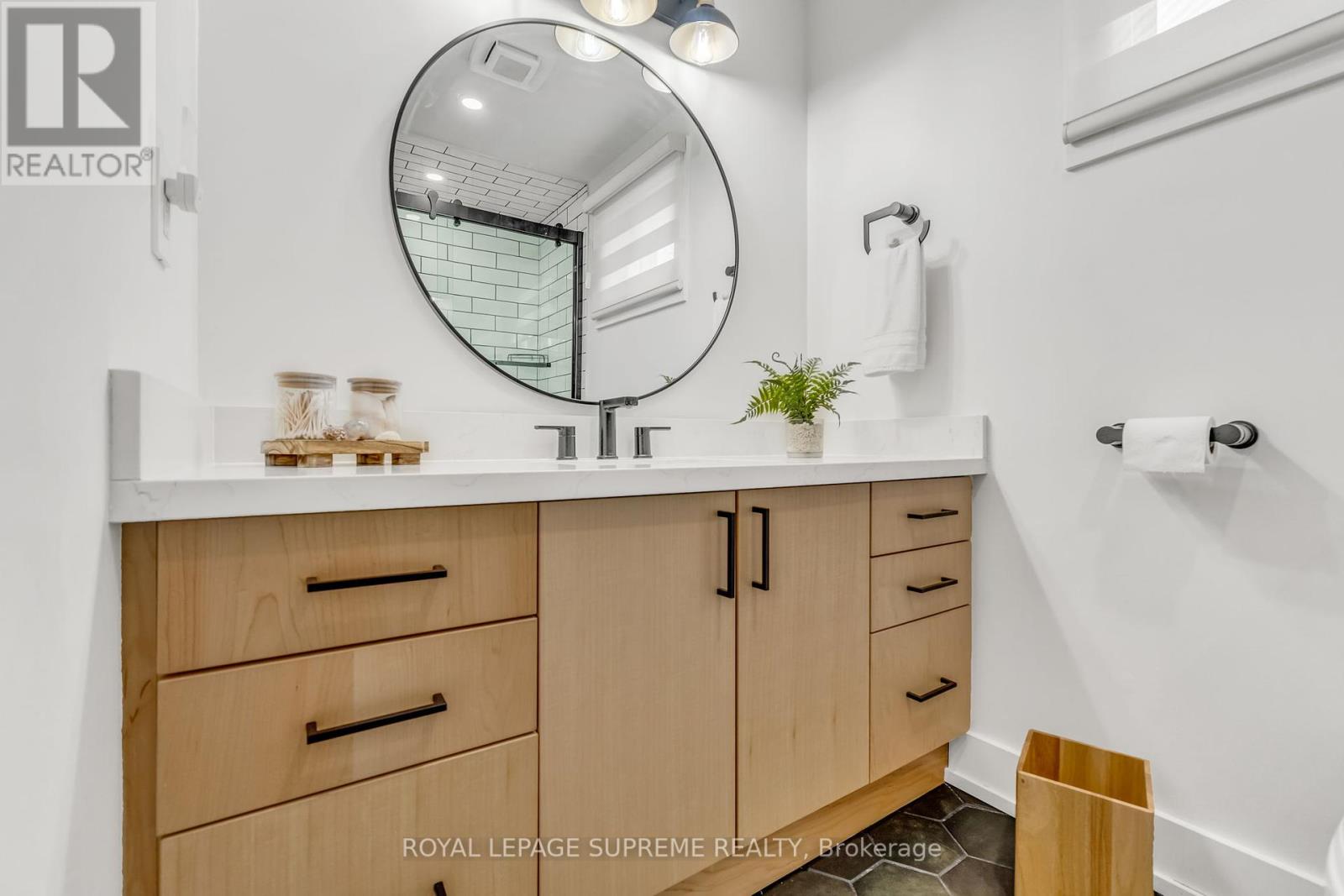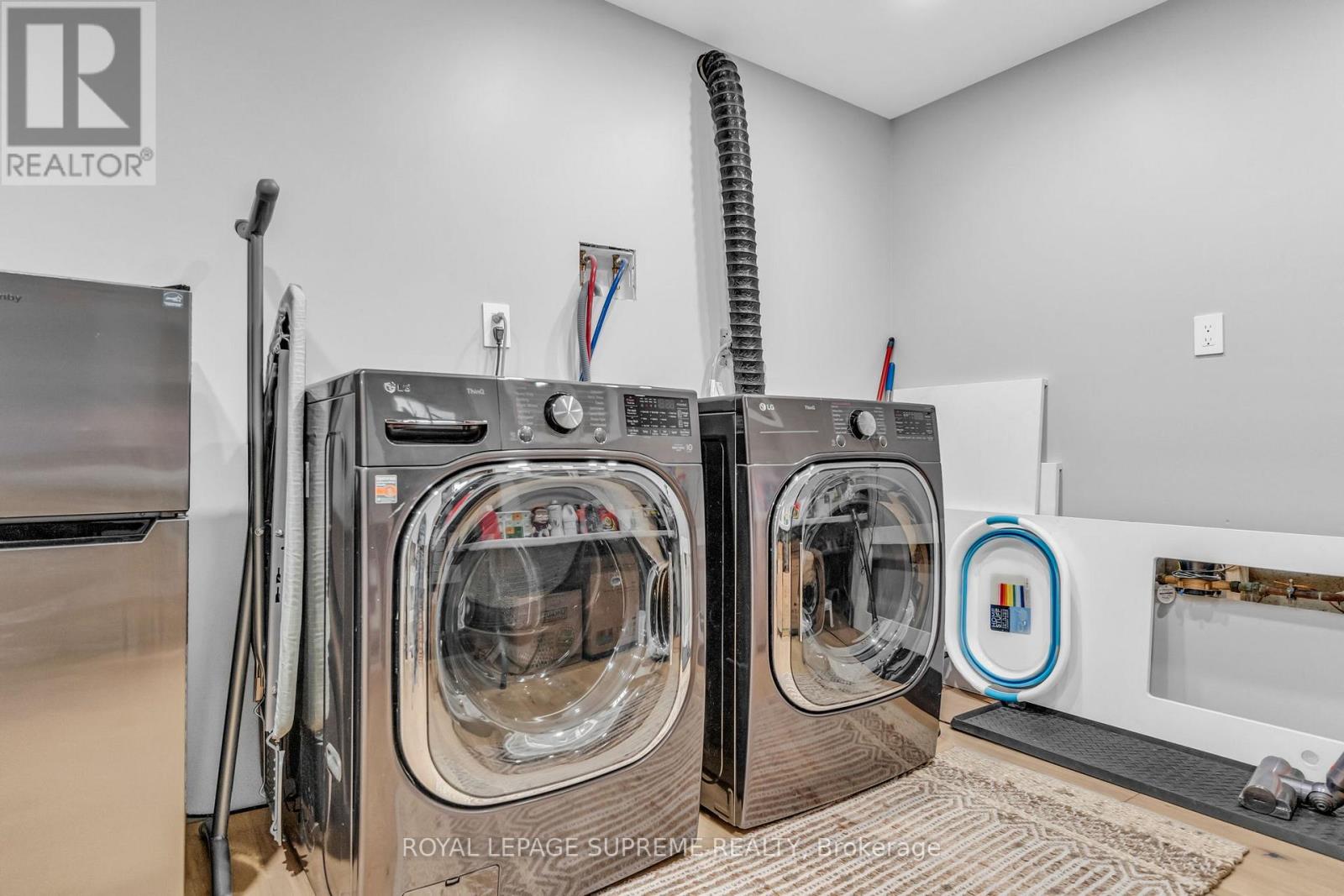27 Connelly Drive Kitchener, Ontario N2N 2T6
$799,900
Welcome to this beautifully renovated and charming family home, perfectly located in the highly sought-after Forest Heights neighbourhood. This spacious residence features three comfortable bedrooms and a bright, brand-new, family-sized kitchen complete with island and sleek stainless steel appliances, quartz counter-tops. Enjoy the elegance of new engineered flooring throughout, complemented by modern pot lights, an accent wall, and a built-in living room unit with a brand-new fireplace. The home boasts a range of stylish upgrades, including all-new light fixtures, updated receptacles and switches, a Ring alarm system with backyard camera, a Google Nest doorbell, and smart light switches throughout. The renovated main bathroom adds a touch of luxury, while garden patio doors lead to an updated deck that overlooks a generous pie-shaped lot with sprinkle systemperfect for outdoor entertaining or peaceful relaxation. The fully finished basement offers a cozy rec room and a renovated 3-piece bathroom, ideal for guests or additional living space. Additional highlights include a single-car garage and a driveway with parking for up to three vehicles. Located close to excellent schools, shopping, and with easy access to major highways, this is a truly exceptional place to call home. (id:61852)
Property Details
| MLS® Number | X12096443 |
| Property Type | Single Family |
| Neigbourhood | Forest Heights |
| AmenitiesNearBy | Hospital, Park, Place Of Worship, Public Transit |
| Features | Flat Site |
| ParkingSpaceTotal | 4 |
| Structure | Deck, Shed |
Building
| BathroomTotal | 2 |
| BedroomsAboveGround | 3 |
| BedroomsTotal | 3 |
| Appliances | Garage Door Opener Remote(s), Dishwasher, Hood Fan, Stove, Refrigerator |
| BasementDevelopment | Finished |
| BasementType | Full (finished) |
| ConstructionStyleAttachment | Detached |
| CoolingType | Central Air Conditioning |
| ExteriorFinish | Aluminum Siding, Brick |
| FoundationType | Poured Concrete |
| HeatingFuel | Natural Gas |
| HeatingType | Forced Air |
| StoriesTotal | 2 |
| SizeInterior | 1100 - 1500 Sqft |
| Type | House |
| UtilityWater | Municipal Water |
Parking
| Attached Garage | |
| Garage |
Land
| Acreage | No |
| FenceType | Fenced Yard |
| LandAmenities | Hospital, Park, Place Of Worship, Public Transit |
| Sewer | Sanitary Sewer |
| SizeDepth | 101 Ft ,8 In |
| SizeFrontage | 31 Ft |
| SizeIrregular | 31 X 101.7 Ft |
| SizeTotalText | 31 X 101.7 Ft|under 1/2 Acre |
Rooms
| Level | Type | Length | Width | Dimensions |
|---|---|---|---|---|
| Second Level | Primary Bedroom | 4.47 m | 3.53 m | 4.47 m x 3.53 m |
| Second Level | Bedroom 2 | 3.2 m | 2.77 m | 3.2 m x 2.77 m |
| Second Level | Bedroom 3 | 3.38 m | 2.49 m | 3.38 m x 2.49 m |
| Basement | Recreational, Games Room | 5.16 m | 2.87 m | 5.16 m x 2.87 m |
| Basement | Laundry Room | 3.38 m | 2.59 m | 3.38 m x 2.59 m |
| Main Level | Kitchen | 5.77 m | 3.33 m | 5.77 m x 3.33 m |
| Main Level | Eating Area | 5.77 m | 3.33 m | 5.77 m x 3.33 m |
| Main Level | Living Room | 4.37 m | 3.66 m | 4.37 m x 3.66 m |
https://www.realtor.ca/real-estate/28197805/27-connelly-drive-kitchener
Interested?
Contact us for more information
Joe Quintal
Broker
110 Weston Rd
Toronto, Ontario M6N 0A6
Kayla Quintal
Salesperson
110 Weston Rd
Toronto, Ontario M6N 0A6
Natalia Quintal
Salesperson
110 Weston Rd
Toronto, Ontario M6N 0A6
Christina Garcia
Salesperson
232 Broadway Avenue
Orangeville, Ontario L9W 1K5







































