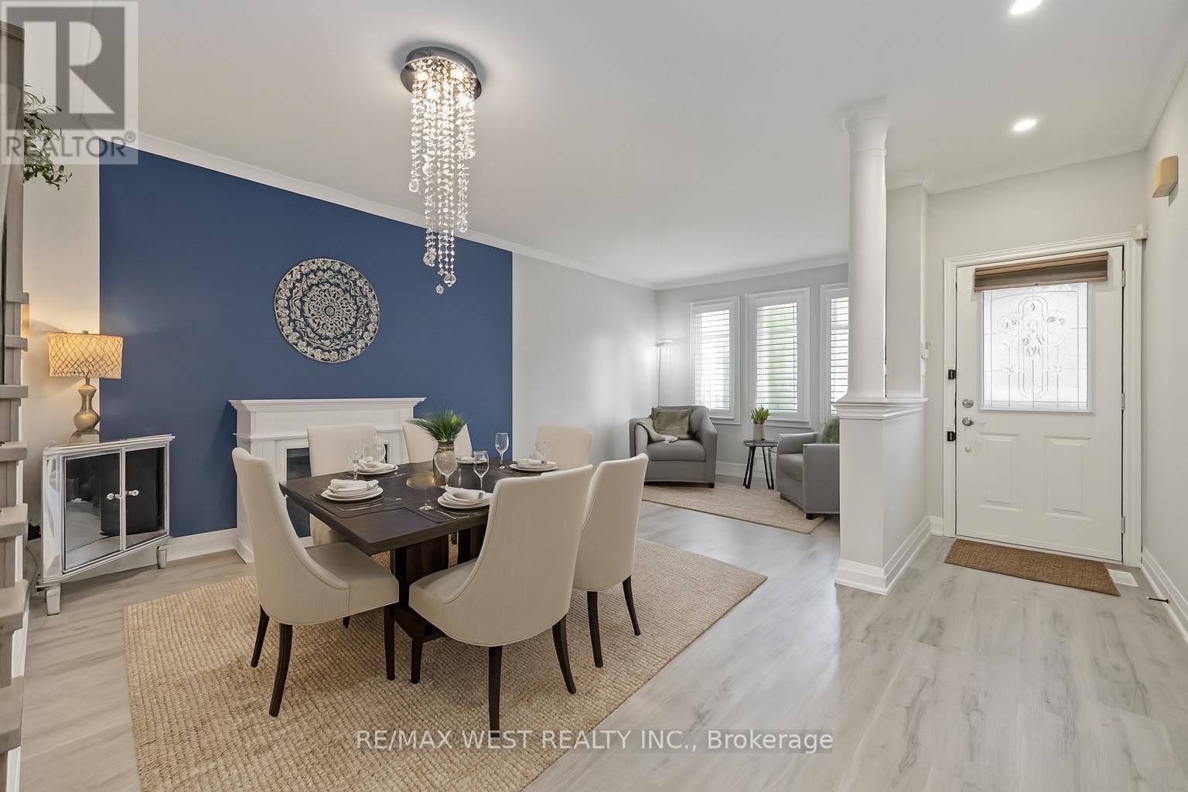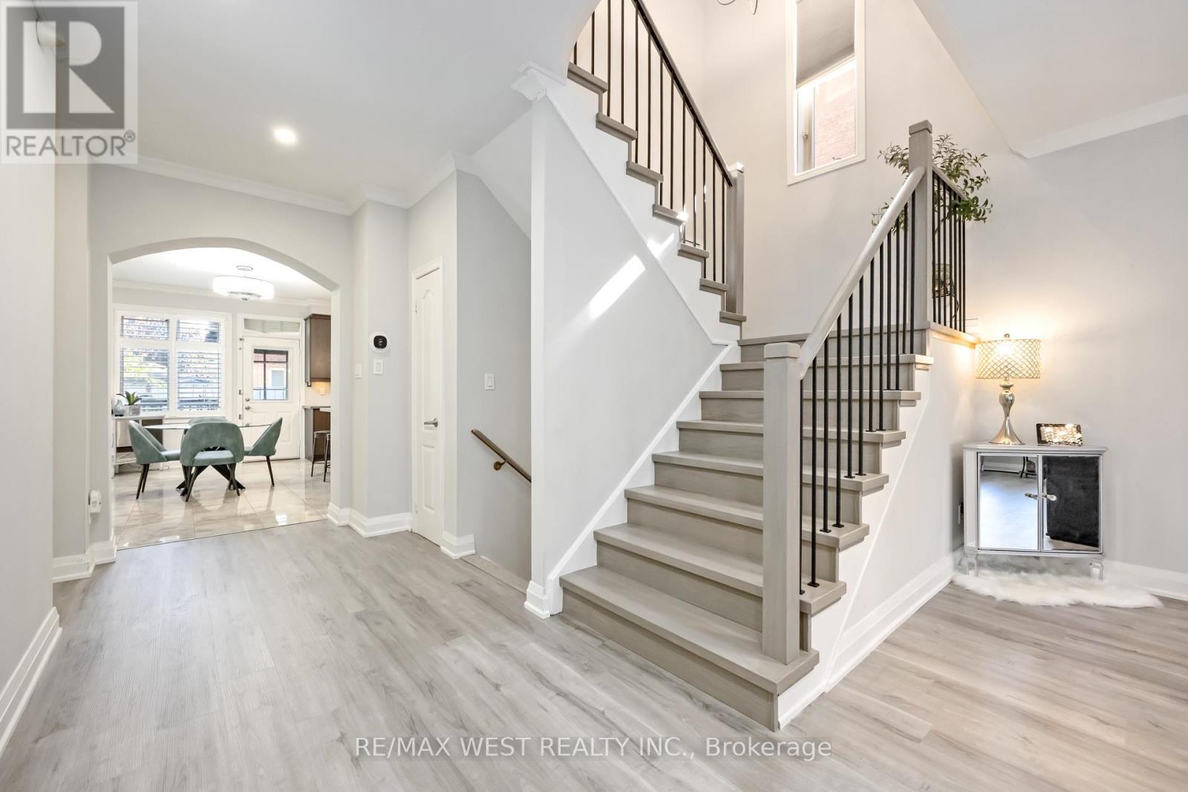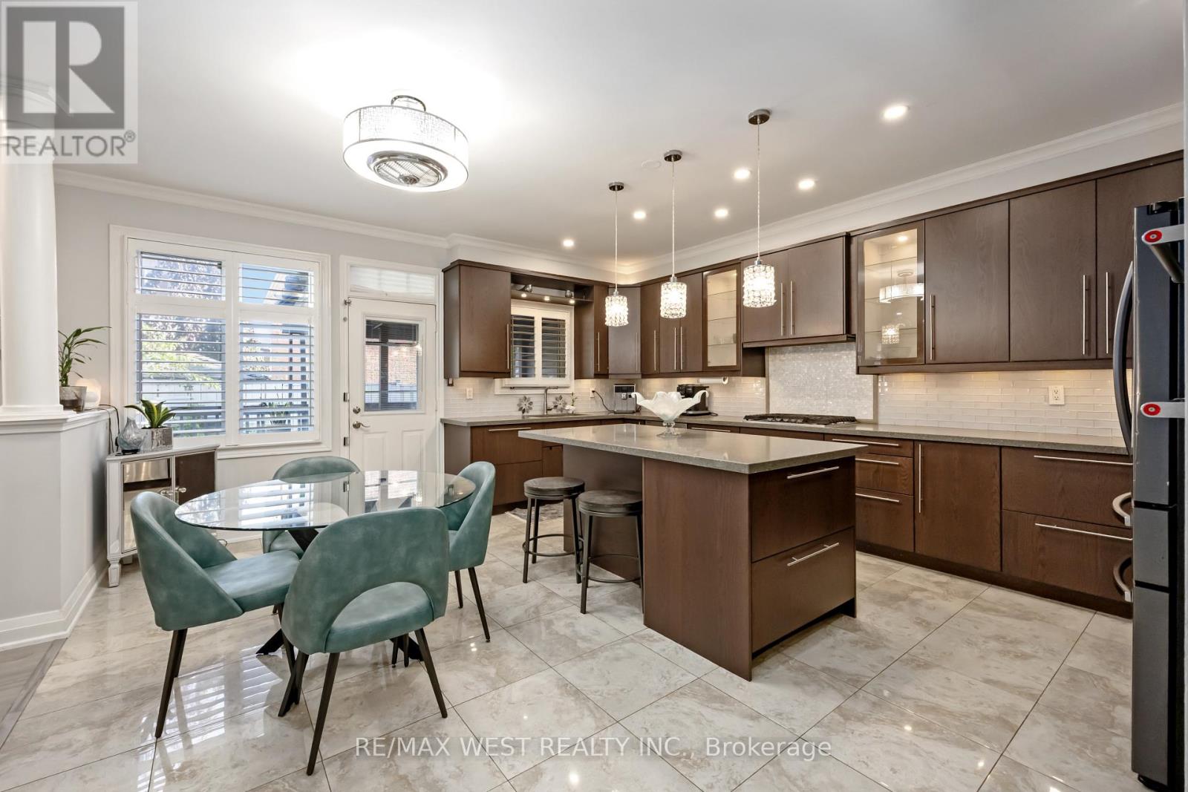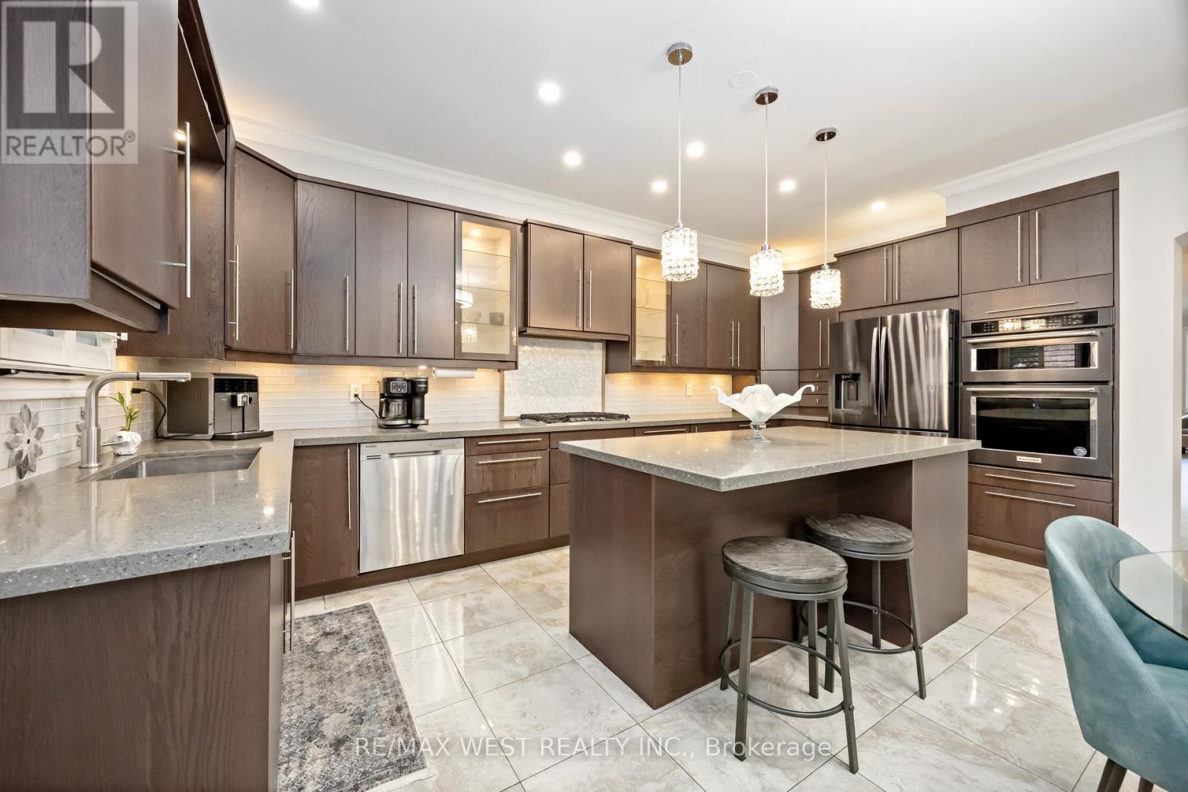27 Chipmunk Trail Vaughan, Ontario L4H 2K4
$1,699,900
Brand New Ash Oak Flooring Throughout, A Stunning Newly Built Staircase From Top Floor To Basement & New Quartz Countertops With Updated Faucets In All Three Upstairs Bathrooms! Welcome To This Beautifully Upgraded 3700+ Sq Ft Of Living Space Home In The Highly Sought-After Vellore Village. The Main Floor Showcases An Extended Custom Kitchen W/ Premium Finishes Including A Gas Cooktop, Four Lazy Susans, Light Balance Lighting & Upgraded Flooring Ideal For Both Family Living & Entertaining. Recent Updates Include Smooth Ceilings (Completed Just 3 Months Ago), Fresh Interior Paint (Last Month), A New Roof, Vinyl-Cased Windows & A Fully Redesigned Kitchen, All Within The Past 1.5 Years. The Laundry Room Has Been Conveniently Relocated Upstairs, Complete With A Raised Dryer, Sink & Floor Drain. The Original Laundry Space Has Been Transformed Into A Practical Mudroom. Elegant Details Such As Crown Moulding, An Upgraded Powder Room & 3 Gas Fireplaces Add Warmth And Character. Upstairs, One Of The Bedrooms Features A Charming Balcony Converted From A Former Window, Offering A Private Outdoor Retreat. The Finished Basement, W/ Separate Entrance & 2 Full Bathrooms, Provides Incredible Versatility For Rental Income, Extended Family Or Added Living Space. Outdoors, Youll Find 2 Natural Gas BBQ Connections (Backyard & Garage), Extra Exterior Plugs & Bluetooth-Enabled Pot Lights All Around The HomePerfect For Entertaining. Additional Highlights Include Interior & Exterior Security Cameras With PVR, A Doorbell Camera, Precast Window Surrounds, Upgraded Brickwork & Durable 2x6 Main Floor Walls With 12-Inch Centered Floor Joists For Enhanced Structural Integrity. All Of This Is Located Just Minutes From Canadas Wonderland, Vaughan Mills, Cortellucci Vaughan Hospital & With Easy Access To Highway 400 And Hundreds Of Nearby Amenities. A Rare Opportunity To Own A Meticulously Maintained Home In One Of Vaughans Most Desirable Neighbourhoods! (id:61852)
Property Details
| MLS® Number | N12194207 |
| Property Type | Single Family |
| Community Name | Vellore Village |
| AmenitiesNearBy | Hospital |
| Features | Flat Site, Lighting |
| ParkingSpaceTotal | 7 |
| Structure | Deck, Patio(s), Porch |
Building
| BathroomTotal | 6 |
| BedroomsAboveGround | 4 |
| BedroomsBelowGround | 1 |
| BedroomsTotal | 5 |
| Appliances | Garage Door Opener Remote(s), Central Vacuum, Dishwasher, Dryer, Stove, Washer, Window Coverings, Refrigerator |
| BasementDevelopment | Finished |
| BasementFeatures | Separate Entrance |
| BasementType | N/a (finished) |
| ConstructionStyleAttachment | Detached |
| CoolingType | Central Air Conditioning |
| ExteriorFinish | Brick |
| FireProtection | Alarm System |
| FireplacePresent | Yes |
| FireplaceTotal | 3 |
| FoundationType | Concrete |
| HalfBathTotal | 1 |
| HeatingFuel | Natural Gas |
| HeatingType | Forced Air |
| StoriesTotal | 2 |
| SizeInterior | 2500 - 3000 Sqft |
| Type | House |
| UtilityWater | Municipal Water |
Parking
| Attached Garage |
Land
| Acreage | No |
| LandAmenities | Hospital |
| LandscapeFeatures | Landscaped |
| Sewer | Sanitary Sewer |
| SizeDepth | 82 Ft |
| SizeFrontage | 42 Ft |
| SizeIrregular | 42 X 82 Ft |
| SizeTotalText | 42 X 82 Ft |
Rooms
| Level | Type | Length | Width | Dimensions |
|---|---|---|---|---|
| Second Level | Bathroom | 2.43 m | 1.44 m | 2.43 m x 1.44 m |
| Second Level | Laundry Room | 2.2 m | 1.82 m | 2.2 m x 1.82 m |
| Second Level | Primary Bedroom | 6.23 m | 7.34 m | 6.23 m x 7.34 m |
| Second Level | Bathroom | 4.15 m | 2.75 m | 4.15 m x 2.75 m |
| Second Level | Bedroom 2 | 3.34 m | 3.7 m | 3.34 m x 3.7 m |
| Second Level | Bedroom 3 | 3.4 m | 3.7 m | 3.4 m x 3.7 m |
| Second Level | Bedroom 4 | 4.56 m | 4.56 m | 4.56 m x 4.56 m |
| Basement | Recreational, Games Room | 5.71 m | 6.1 m | 5.71 m x 6.1 m |
| Basement | Bedroom | 4.22 m | 3.44 m | 4.22 m x 3.44 m |
| Basement | Bathroom | 1.68 m | 2.26 m | 1.68 m x 2.26 m |
| Basement | Bathroom | 1.56 m | 1.53 m | 1.56 m x 1.53 m |
| Main Level | Foyer | 7.05 m | 1.1 m | 7.05 m x 1.1 m |
| Main Level | Family Room | 6.54 m | 3.16 m | 6.54 m x 3.16 m |
| Main Level | Living Room | 4.26 m | 4.95 m | 4.26 m x 4.95 m |
| Main Level | Kitchen | 5.48 m | 3.06 m | 5.48 m x 3.06 m |
| Main Level | Dining Room | 4.26 m | 2.36 m | 4.26 m x 2.36 m |
Interested?
Contact us for more information
Nicole Geana
Salesperson
10473 Islington Ave
Kleinburg, Ontario L0J 1C0


































