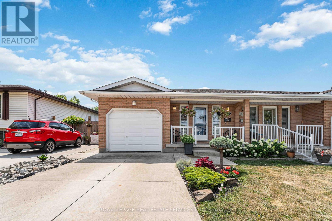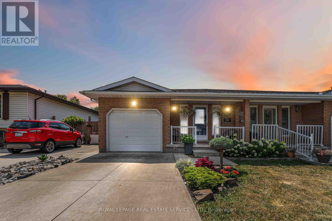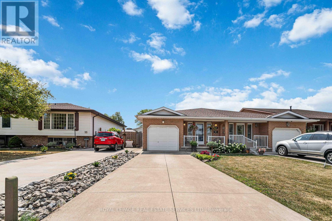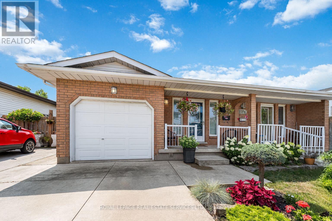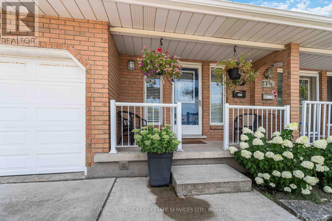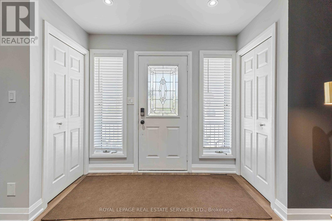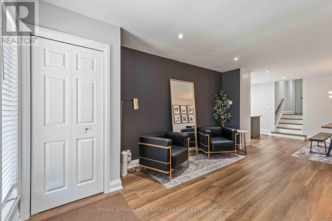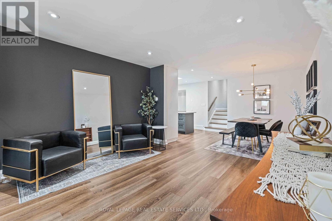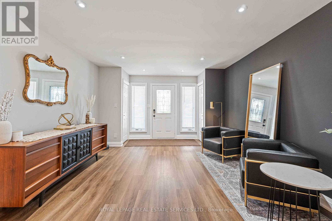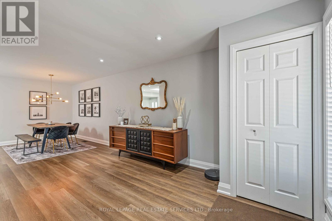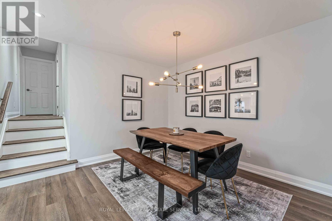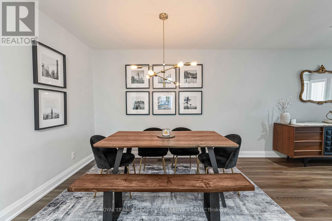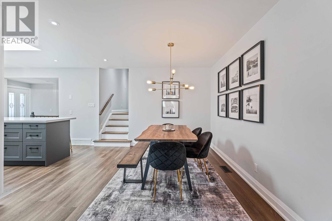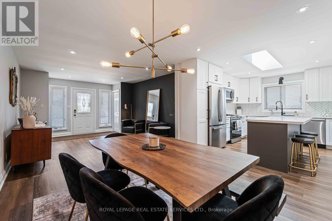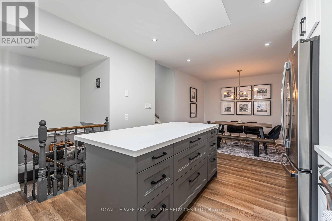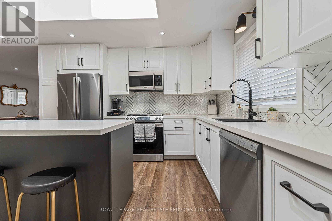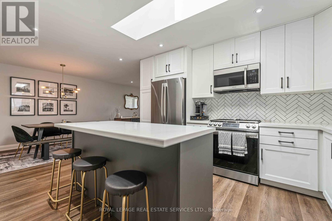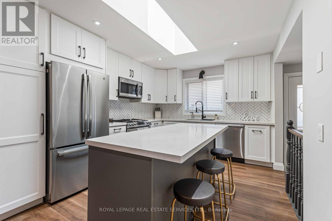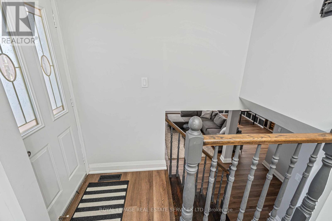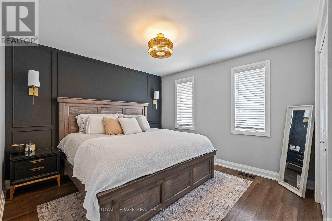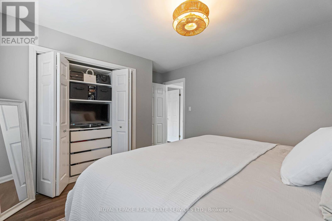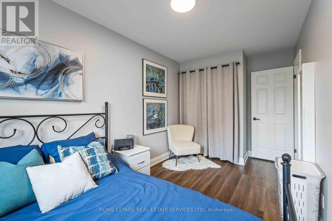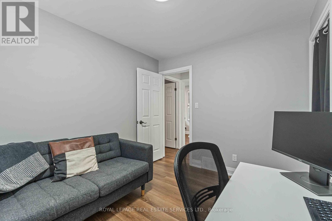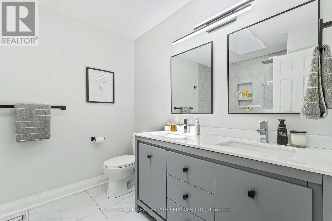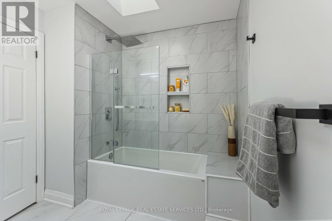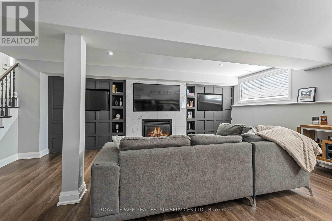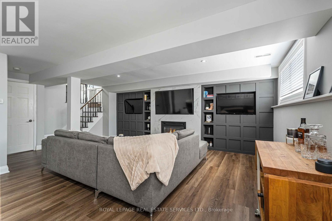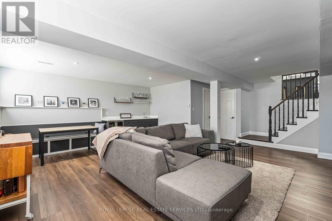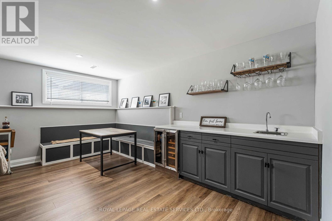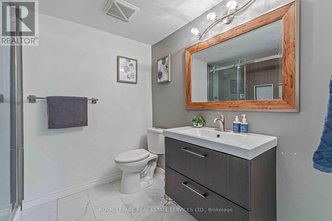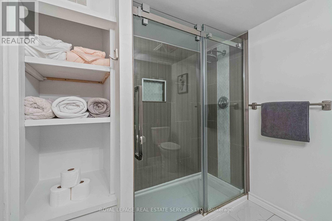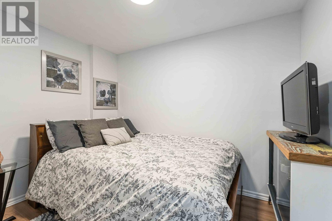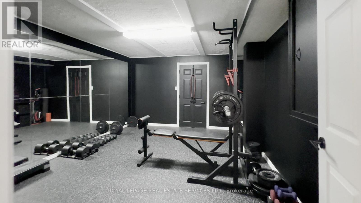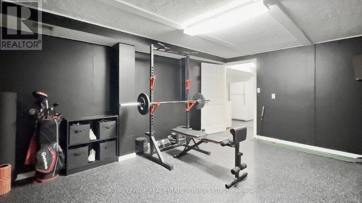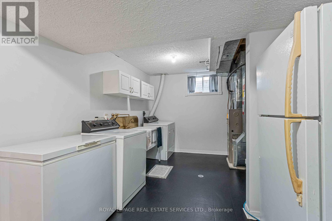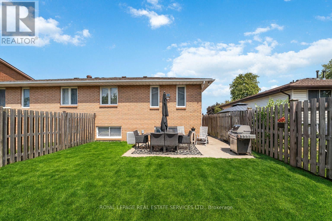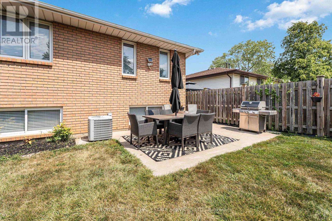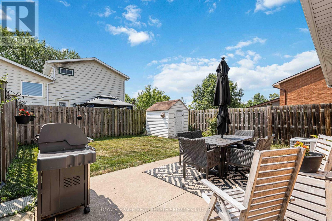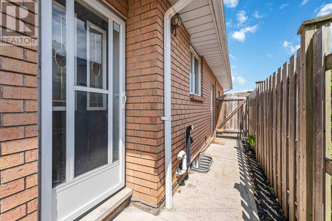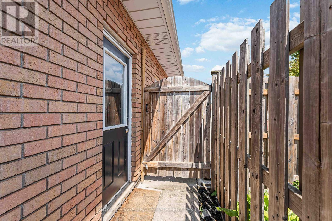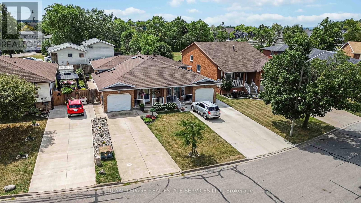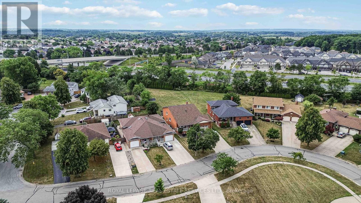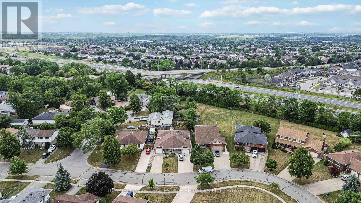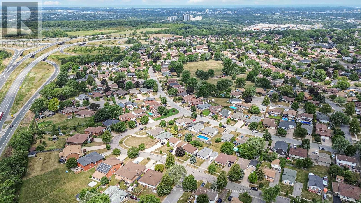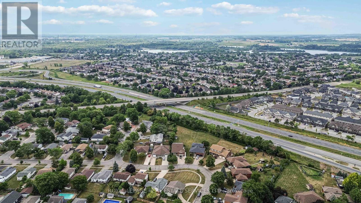27 Cartier Drive Thorold, Ontario L2V 4H9
$659,000
Welcome to this stunning renovated 3-bedroom, 2-bathroom semi-detached backsplit in a prime Thorold location. This turn-key home offers over 2,000 sq ft of total living space, meticulously updated from top to bottom. The entire main level was beautifully transformed between 2021 and 2022, creating a seamless, open-concept living and dining area perfect for modern life. The gorgeous, fully remodelled kitchen is the heart of the home, bathed in natural light from the new skylights. The kitchen boasts elegant quartz countertops, a large island, side door making it the perfect spot for casual meals or entertaining. The recreation room features a custom accent TV wall and an entertainment/bar area, while the gas fireplace has been elegantly reframed with ceramic tile and custom cabinetry. Throughout the home, you'll find freshly painted walls, new vinyl flooring, baseboards, and trim, all complemented by the clean look of removed popcorn ceilings. Recent additions include a new home gym (2024) and a den/bedroom on the lower level (2025). Outside, the property features a private driveway with an automatic garage opener and a separate side entrance. The backyard offers a concrete patio and a storage shed, providing plenty of room for outdoor enjoyment. Situated in a quiet neighbourhood, this home is within walking distance of Hutt Park and just minutes from Brock University. Its location provides easy access to Highways 406 and 58, and it's only a short 15-minute drive to both Niagara-on-the-Lake wine country and the Niagara Falls tourist area. (id:61852)
Property Details
| MLS® Number | X12394171 |
| Property Type | Single Family |
| Community Name | 558 - Confederation Heights |
| AmenitiesNearBy | Park, Place Of Worship, Public Transit, Schools |
| EquipmentType | Water Heater |
| Features | Carpet Free |
| ParkingSpaceTotal | 3 |
| RentalEquipmentType | Water Heater |
Building
| BathroomTotal | 2 |
| BedroomsAboveGround | 3 |
| BedroomsTotal | 3 |
| Amenities | Fireplace(s) |
| Appliances | Dishwasher, Dryer, Garage Door Opener, Microwave, Stove, Washer, Window Coverings, Refrigerator |
| BasementDevelopment | Finished |
| BasementType | Full (finished) |
| ConstructionStyleAttachment | Semi-detached |
| ConstructionStyleSplitLevel | Backsplit |
| CoolingType | Central Air Conditioning |
| ExteriorFinish | Brick |
| FireplacePresent | Yes |
| FoundationType | Poured Concrete |
| HeatingFuel | Natural Gas |
| HeatingType | Forced Air |
| SizeInterior | 700 - 1100 Sqft |
| Type | House |
| UtilityWater | Municipal Water |
Parking
| Attached Garage | |
| Garage |
Land
| Acreage | No |
| LandAmenities | Park, Place Of Worship, Public Transit, Schools |
| Sewer | Sanitary Sewer |
| SizeDepth | 117 Ft ,7 In |
| SizeFrontage | 28 Ft ,6 In |
| SizeIrregular | 28.5 X 117.6 Ft |
| SizeTotalText | 28.5 X 117.6 Ft |
| ZoningDescription | R1b |
Rooms
| Level | Type | Length | Width | Dimensions |
|---|---|---|---|---|
| Basement | Exercise Room | 4.86 m | 3.45 m | 4.86 m x 3.45 m |
| Basement | Den | 2.96 m | 2.14 m | 2.96 m x 2.14 m |
| Basement | Laundry Room | 2.96 m | 4.72 m | 2.96 m x 4.72 m |
| Lower Level | Recreational, Games Room | 5.26 m | 5.93 m | 5.26 m x 5.93 m |
| Main Level | Living Room | 4.76 m | 4.04 m | 4.76 m x 4.04 m |
| Main Level | Dining Room | 3.47 m | 3.4 m | 3.47 m x 3.4 m |
| Main Level | Kitchen | 3.3 m | 3.94 m | 3.3 m x 3.94 m |
| Upper Level | Primary Bedroom | 3.4 m | 3.33 m | 3.4 m x 3.33 m |
| Upper Level | Bedroom 2 | 4.5 m | 2.43 m | 4.5 m x 2.43 m |
| Upper Level | Bedroom 3 | 2.5 m | 3.08 m | 2.5 m x 3.08 m |
Interested?
Contact us for more information
Christian Rajic
Salesperson
326 Lakeshore Rd E #a
Oakville, Ontario L6J 1J6
Duncan Harvey
Broker
326 Lakeshore Rd E #a
Oakville, Ontario L6J 1J6
