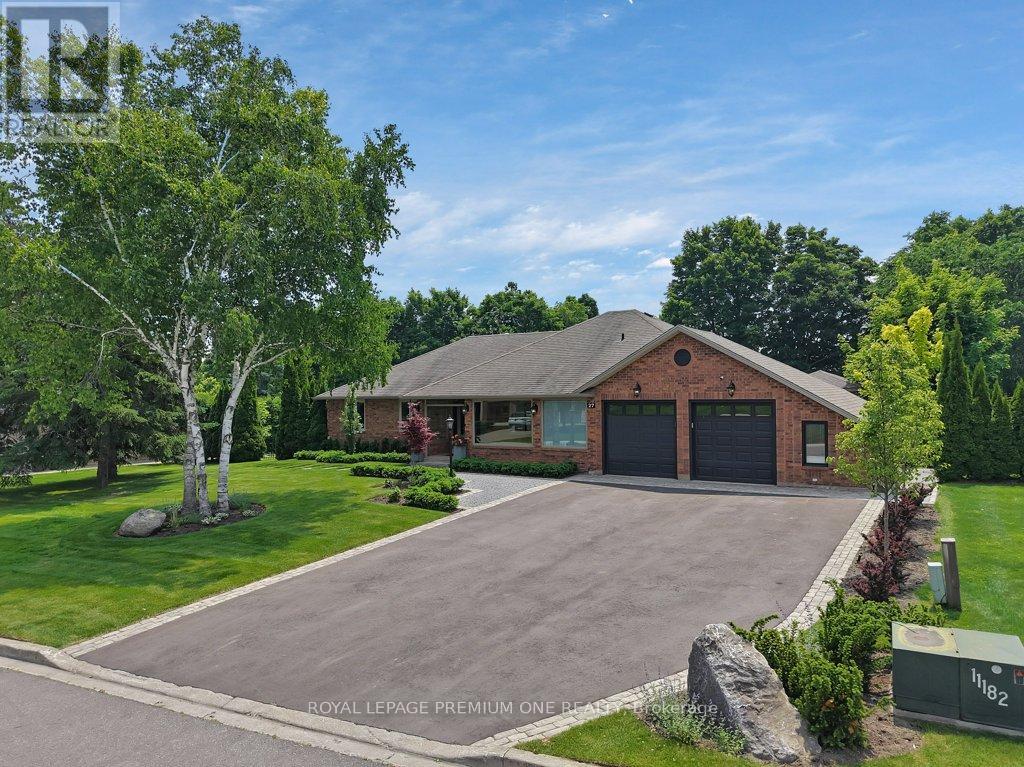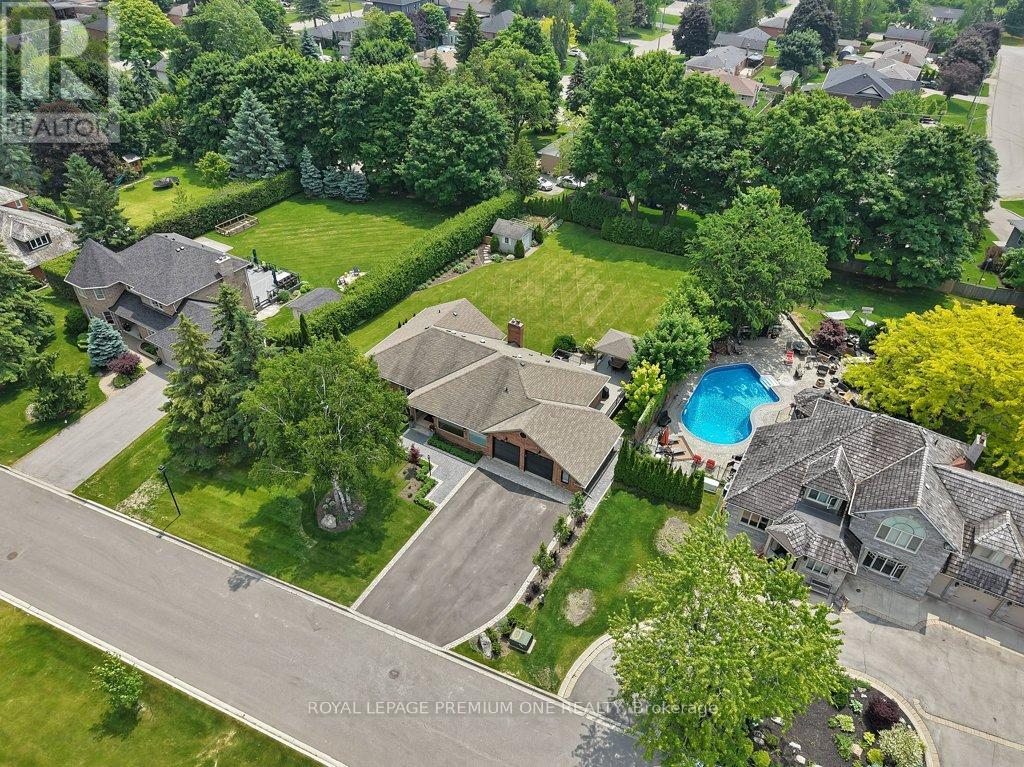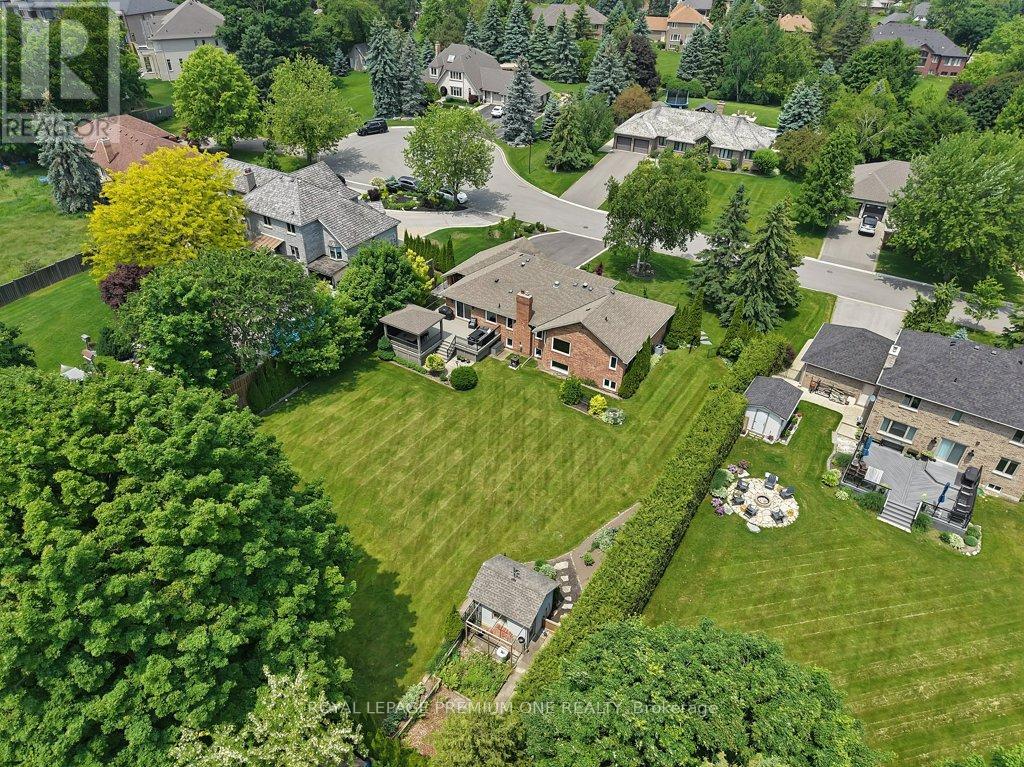27 Cain Court King, Ontario L0G 1N0
$2,299,888
Welcome to this beautifully renovated 1,800 sq ft bungalow, tucked away on a quiet, private court in the charming town of Nobleton. Set on a rare 110 x 200 ft deep lot, this home offers the perfect blend of privacy, space, and upscale living. The main floor has been transformed into an open-concept showpiece, featuring modern, neutral luxury finishes throughout. The heart of the home is the stunning white kitchen, complete with a large quartz centre island seamlessly extended with a custom quartz dining table for a grand, uniform design that's both functional and striking. With 3+1 bedrooms and a fully finished basement, there's plenty of room for family living, entertaining, or creating your perfect home office or gym space. Step outside to an incredible backyard retreat. A large, low-maintenance composite deck with a gazebo offers a perfect spot to relax or entertain. The yard is lined with mature trees and offers a blank canvas for your dream landscaping, pool, or garden oasis. Enjoy the warmth of a tight-knit community filled with young families, while being just minutes from big-box shopping in Woodbridge and Bolton. This is a rare opportunity to enjoy modern living on an oversized lot in one of Nobleton's most desirable pockets. (id:61852)
Property Details
| MLS® Number | N12231300 |
| Property Type | Single Family |
| Community Name | Nobleton |
| Features | Gazebo |
| ParkingSpaceTotal | 8 |
| Structure | Shed |
Building
| BathroomTotal | 4 |
| BedroomsAboveGround | 3 |
| BedroomsBelowGround | 1 |
| BedroomsTotal | 4 |
| Appliances | Central Vacuum, Dishwasher, Dryer, Freezer, Oven, Stove, Washer, Water Softener, Window Coverings, Refrigerator |
| ArchitecturalStyle | Bungalow |
| BasementDevelopment | Finished |
| BasementType | N/a (finished) |
| ConstructionStyleAttachment | Detached |
| CoolingType | Central Air Conditioning |
| ExteriorFinish | Brick |
| FireplacePresent | Yes |
| FlooringType | Hardwood, Porcelain Tile, Laminate, Ceramic |
| FoundationType | Poured Concrete |
| HalfBathTotal | 2 |
| HeatingFuel | Natural Gas |
| HeatingType | Forced Air |
| StoriesTotal | 1 |
| SizeInterior | 1500 - 2000 Sqft |
| Type | House |
| UtilityWater | Municipal Water |
Parking
| Attached Garage | |
| Garage |
Land
| Acreage | No |
| Sewer | Septic System |
| SizeDepth | 197 Ft ,10 In |
| SizeFrontage | 109 Ft ,8 In |
| SizeIrregular | 109.7 X 197.9 Ft |
| SizeTotalText | 109.7 X 197.9 Ft |
| ZoningDescription | Residential |
Rooms
| Level | Type | Length | Width | Dimensions |
|---|---|---|---|---|
| Basement | Bedroom 4 | 4.06 m | 3.66 m | 4.06 m x 3.66 m |
| Basement | Family Room | 5.88 m | 8.73 m | 5.88 m x 8.73 m |
| Basement | Recreational, Games Room | 4.53 m | 8.26 m | 4.53 m x 8.26 m |
| Main Level | Dining Room | 3.78 m | 3.36 m | 3.78 m x 3.36 m |
| Main Level | Living Room | 4.64 m | 5.81 m | 4.64 m x 5.81 m |
| Main Level | Kitchen | 4.64 m | 5.81 m | 4.64 m x 5.81 m |
| Main Level | Primary Bedroom | 4.5 m | 3.91 m | 4.5 m x 3.91 m |
| Main Level | Bedroom 2 | 3.32 m | 3.04 m | 3.32 m x 3.04 m |
| Main Level | Bedroom 3 | 4.32 m | 3.04 m | 4.32 m x 3.04 m |
| Main Level | Mud Room | 3.19 m | 2.02 m | 3.19 m x 2.02 m |
Utilities
| Cable | Available |
| Electricity | Installed |
| Sewer | Available |
https://www.realtor.ca/real-estate/28491145/27-cain-court-king-nobleton-nobleton
Interested?
Contact us for more information
Joe Rea
Broker
35 Nixon Rd #13
Bolton, Ontario L7E 1K1
Jesse Dhaliwal
Broker
35 Nixon Rd #13
Bolton, Ontario L7E 1K1
























