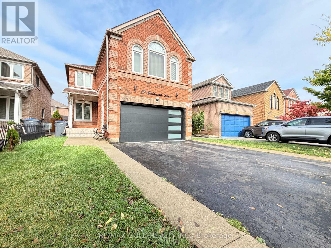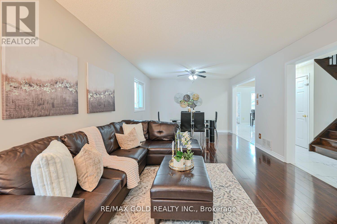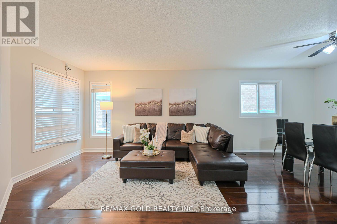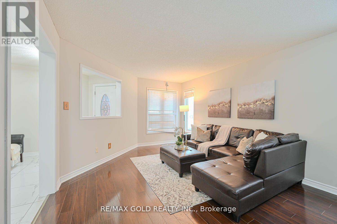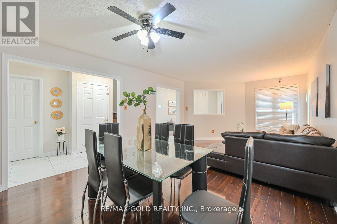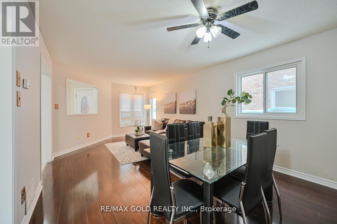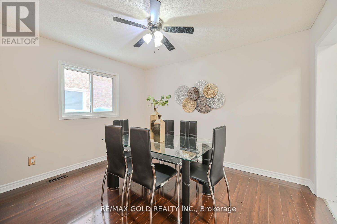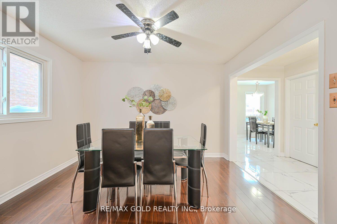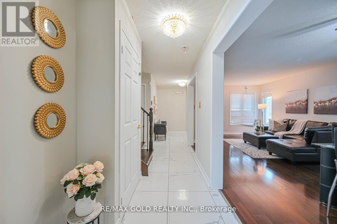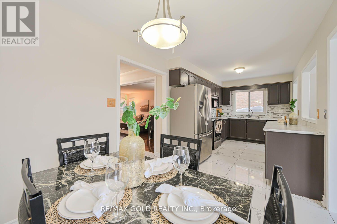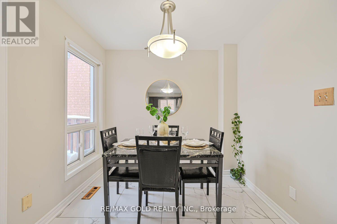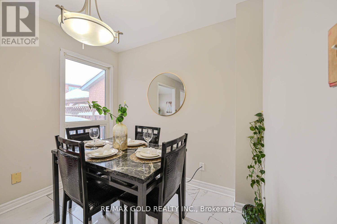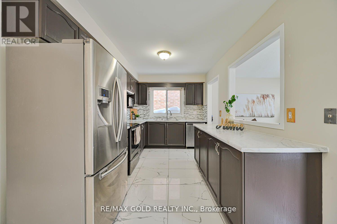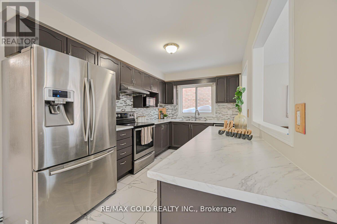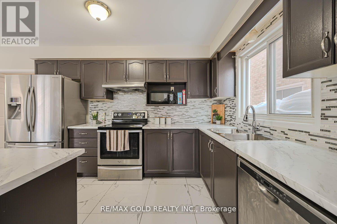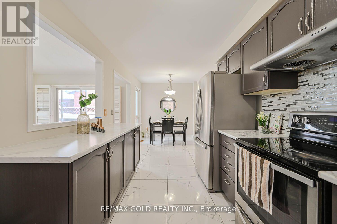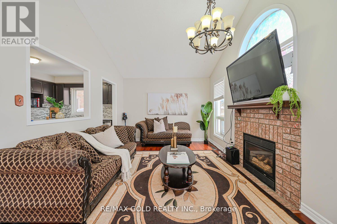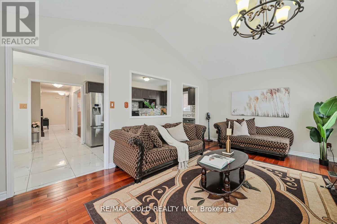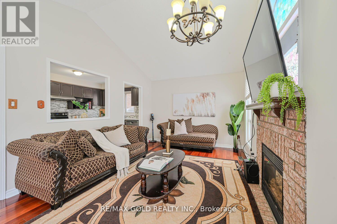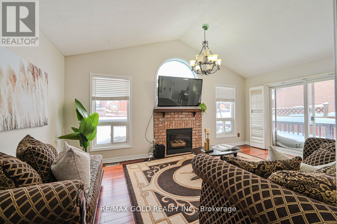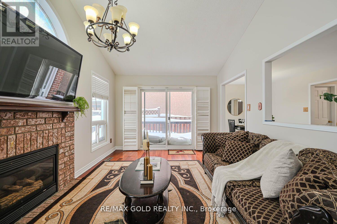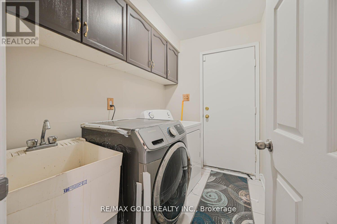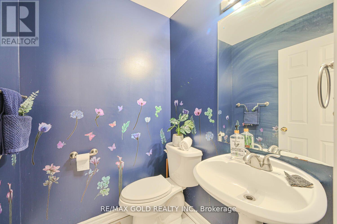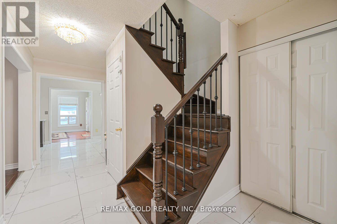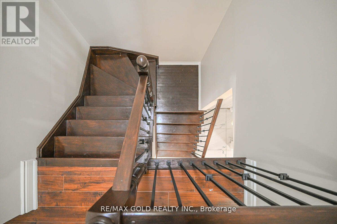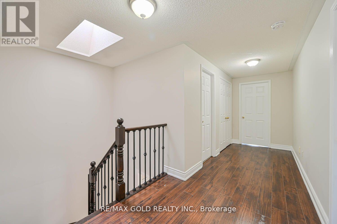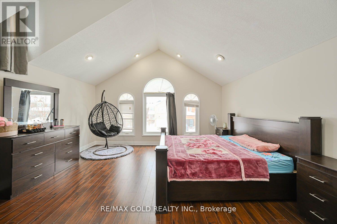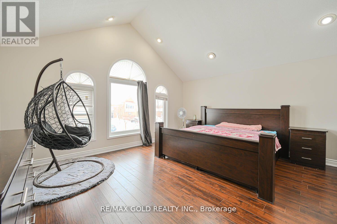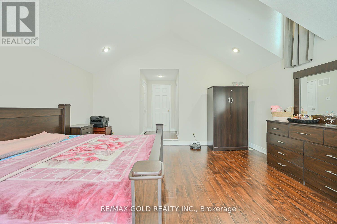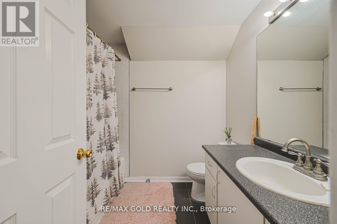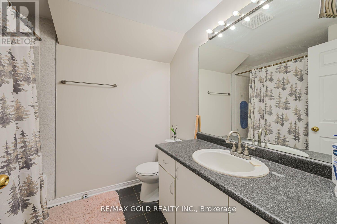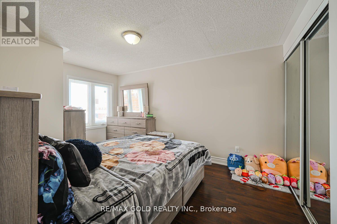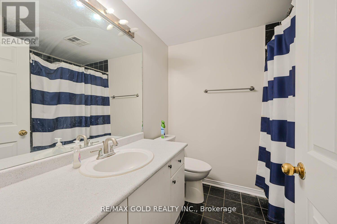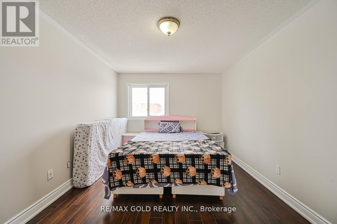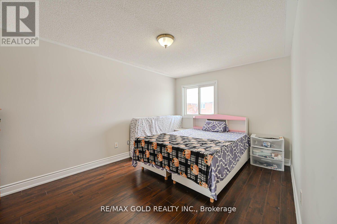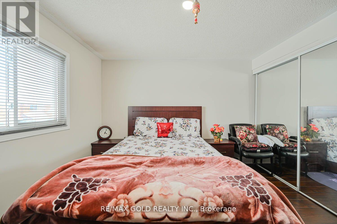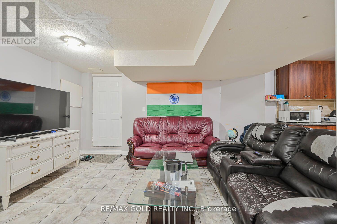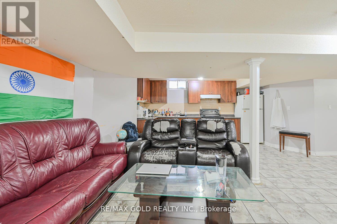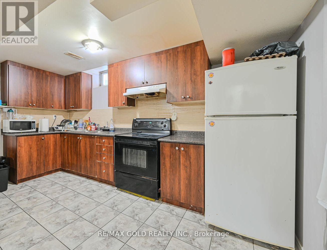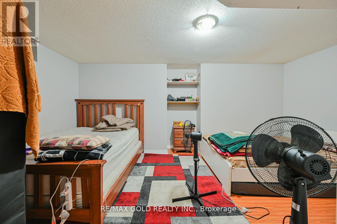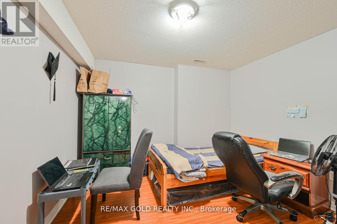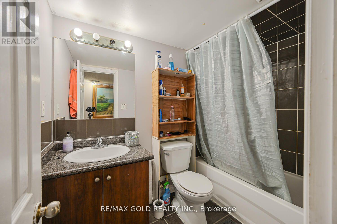27 Buttercup Lane Brampton, Ontario L6R 1M9
6 Bedroom
4 Bathroom
2000 - 2500 sqft
Fireplace
Central Air Conditioning
Forced Air
$1,049,900
Beautiful 4 Bedrooms + 2 Bedrooms Professionally Finished Basement W/Sep Entrance. Very High Demand Area. Basement Rented For $2000. Separate Living, Dining And Family Room with 2 Skylights & Fireplace. Upgraded Floor, Stairs, Kitchen & S/S Appliance, Newly Painted, New Windows Roof & Lots More. Close To Trinity Common Mall, Schools, Parks, Brampton Civic Hospital, Hwy-410 & Transit At Your Door**Don't Miss It** (id:61852)
Property Details
| MLS® Number | W12419216 |
| Property Type | Single Family |
| Neigbourhood | Springdale |
| Community Name | Sandringham-Wellington |
| EquipmentType | Water Heater |
| ParkingSpaceTotal | 6 |
| RentalEquipmentType | Water Heater |
Building
| BathroomTotal | 4 |
| BedroomsAboveGround | 4 |
| BedroomsBelowGround | 2 |
| BedroomsTotal | 6 |
| Appliances | Dishwasher, Dryer, Stove, Washer, Refrigerator |
| BasementDevelopment | Finished |
| BasementFeatures | Separate Entrance |
| BasementType | N/a (finished) |
| ConstructionStyleAttachment | Detached |
| CoolingType | Central Air Conditioning |
| ExteriorFinish | Brick |
| FireplacePresent | Yes |
| HalfBathTotal | 1 |
| HeatingFuel | Natural Gas |
| HeatingType | Forced Air |
| StoriesTotal | 2 |
| SizeInterior | 2000 - 2500 Sqft |
| Type | House |
| UtilityWater | Municipal Water |
Parking
| Attached Garage | |
| Garage |
Land
| Acreage | No |
| Sewer | Sanitary Sewer |
| SizeDepth | 112 Ft ,1 In |
| SizeFrontage | 30 Ft ,1 In |
| SizeIrregular | 30.1 X 112.1 Ft |
| SizeTotalText | 30.1 X 112.1 Ft |
Interested?
Contact us for more information
Onkar Cheema
Broker
RE/MAX Gold Realty Inc.
2720 North Park Drive #201
Brampton, Ontario L6S 0E9
2720 North Park Drive #201
Brampton, Ontario L6S 0E9
