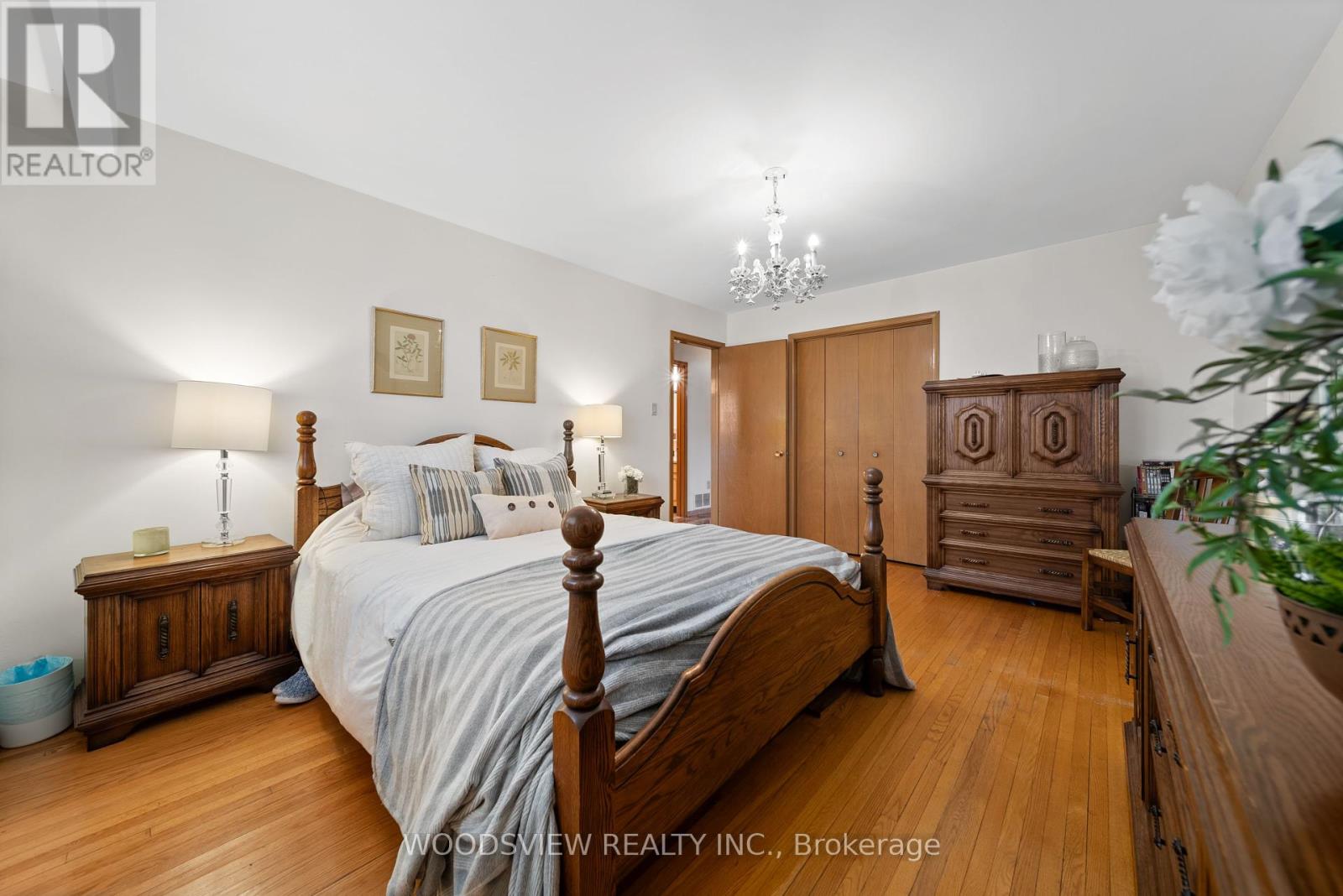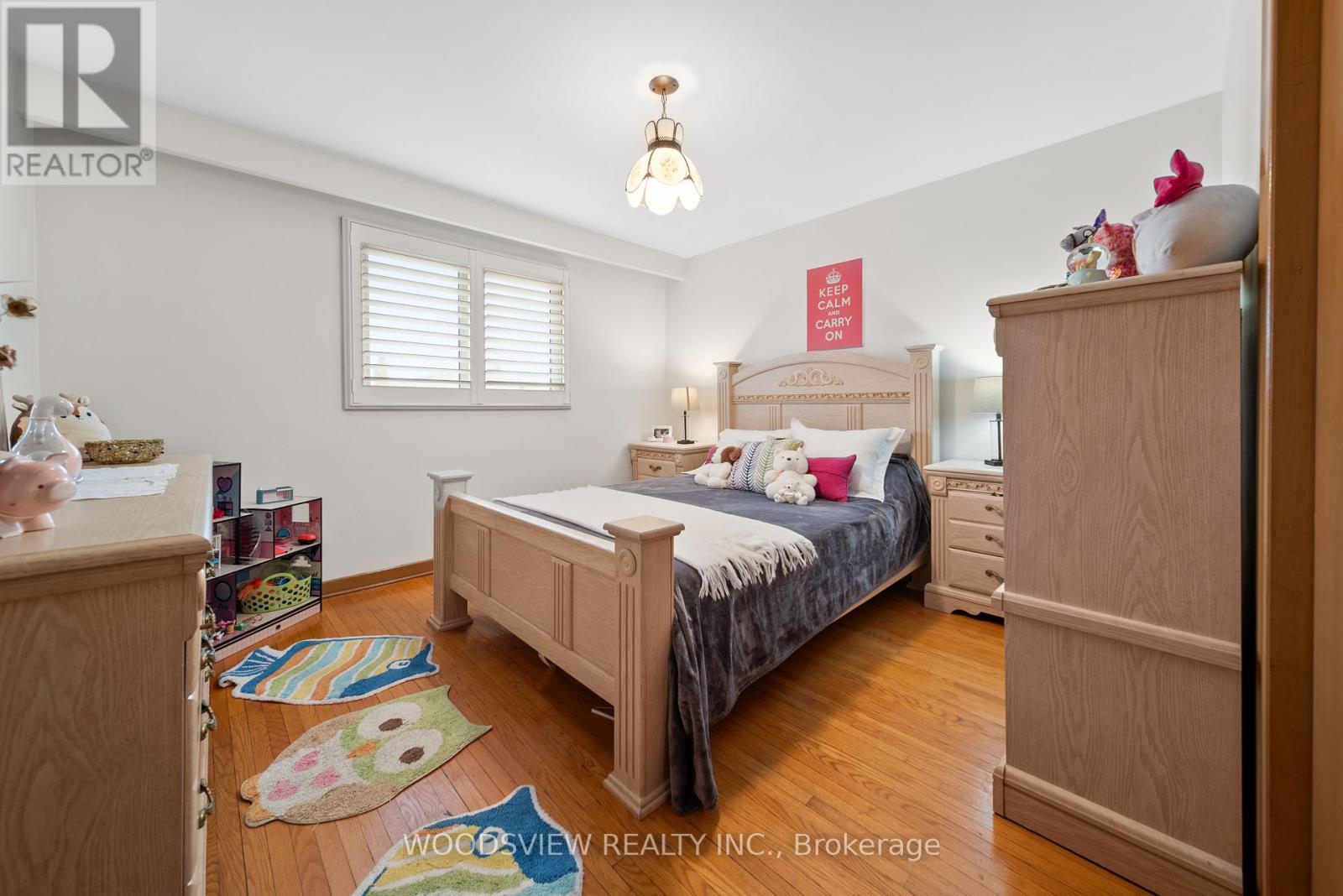27 Bowhill Crescent Toronto, Ontario M2J 3S1
$1,448,880
This cherished home, owned and meticulously maintained by the original owner, sits on a peaceful crescent in the Pleasant View community. Set on a generous 51 x 138 ft lot, this property offers space, comfort, and endless potential perfect for growing families or savvy investors.This 3-bedroom, 2-bathroom home features a rare custom-built 3-seasons veranda room, a large attached 2-car garage, and a beautifully landscaped backyard complete with a garden shed. The recently renovated basement includes multiple separate entrances, ideal for an in-law suite or potential rental income to help offset the mortgage. It features a second bathroom, a cozy fireplace, and a second kitchen (just add appliances) for added flexibility and value.The homes mature surroundings offer peace and privacy, while its prime location provides unmatched convenience just minutes to the subway, Fairview Mall, top-rated schools, the DVP, 404, 407, and Van Horne Shopping Plaza.This well-loved home presents a rare opportunity to own in one of Torontos most desirable neighbourhoods. Whether you're moving in or modernizing to your taste, this is the perfect family home with all the right features in a prime location. (id:61852)
Property Details
| MLS® Number | C12127153 |
| Property Type | Single Family |
| Neigbourhood | Pleasant View |
| Community Name | Pleasant View |
| AmenitiesNearBy | Public Transit, Schools |
| CommunityFeatures | School Bus |
| Features | Level Lot, Carpet Free |
| ParkingSpaceTotal | 6 |
| Structure | Shed |
| ViewType | View |
Building
| BathroomTotal | 2 |
| BedroomsAboveGround | 3 |
| BedroomsTotal | 3 |
| Amenities | Fireplace(s) |
| Appliances | Garage Door Opener Remote(s) |
| ArchitecturalStyle | Bungalow |
| BasementDevelopment | Finished |
| BasementFeatures | Separate Entrance |
| BasementType | N/a (finished) |
| ConstructionStyleAttachment | Detached |
| CoolingType | Central Air Conditioning |
| ExteriorFinish | Brick |
| FireplacePresent | Yes |
| FireplaceTotal | 1 |
| FlooringType | Hardwood, Tile |
| FoundationType | Poured Concrete |
| HeatingFuel | Natural Gas |
| HeatingType | Forced Air |
| StoriesTotal | 1 |
| SizeInterior | 1100 - 1500 Sqft |
| Type | House |
| UtilityWater | Municipal Water |
Parking
| Attached Garage | |
| Garage |
Land
| Acreage | No |
| FenceType | Fenced Yard |
| LandAmenities | Public Transit, Schools |
| Sewer | Sanitary Sewer |
| SizeDepth | 138 Ft ,2 In |
| SizeFrontage | 51 Ft ,10 In |
| SizeIrregular | 51.9 X 138.2 Ft |
| SizeTotalText | 51.9 X 138.2 Ft |
Rooms
| Level | Type | Length | Width | Dimensions |
|---|---|---|---|---|
| Basement | Great Room | 6.22 m | 6.92 m | 6.22 m x 6.92 m |
| Basement | Kitchen | 3.95 m | 3.13 m | 3.95 m x 3.13 m |
| Basement | Dining Room | 2.81 m | 3.15 m | 2.81 m x 3.15 m |
| Basement | Recreational, Games Room | 7.57 m | 4.1 m | 7.57 m x 4.1 m |
| Main Level | Family Room | 4.69 m | 4.24 m | 4.69 m x 4.24 m |
| Main Level | Dining Room | 3.69 m | 3.12 m | 3.69 m x 3.12 m |
| Main Level | Kitchen | 2.84 m | 3.15 m | 2.84 m x 3.15 m |
| Main Level | Eating Area | 2.72 m | 3.15 m | 2.72 m x 3.15 m |
| Main Level | Primary Bedroom | 3.69 m | 4.66 m | 3.69 m x 4.66 m |
| Main Level | Bedroom 2 | 3.78 m | 3.54 m | 3.78 m x 3.54 m |
| Main Level | Bedroom 3 | 3.69 m | 2.76 m | 3.69 m x 2.76 m |
Utilities
| Cable | Installed |
| Electricity | Installed |
| Sewer | Installed |
https://www.realtor.ca/real-estate/28266721/27-bowhill-crescent-toronto-pleasant-view-pleasant-view
Interested?
Contact us for more information
Evan Mulvenna
Salesperson
21 Washington St
Markham, Ontario L3P 2R3






































