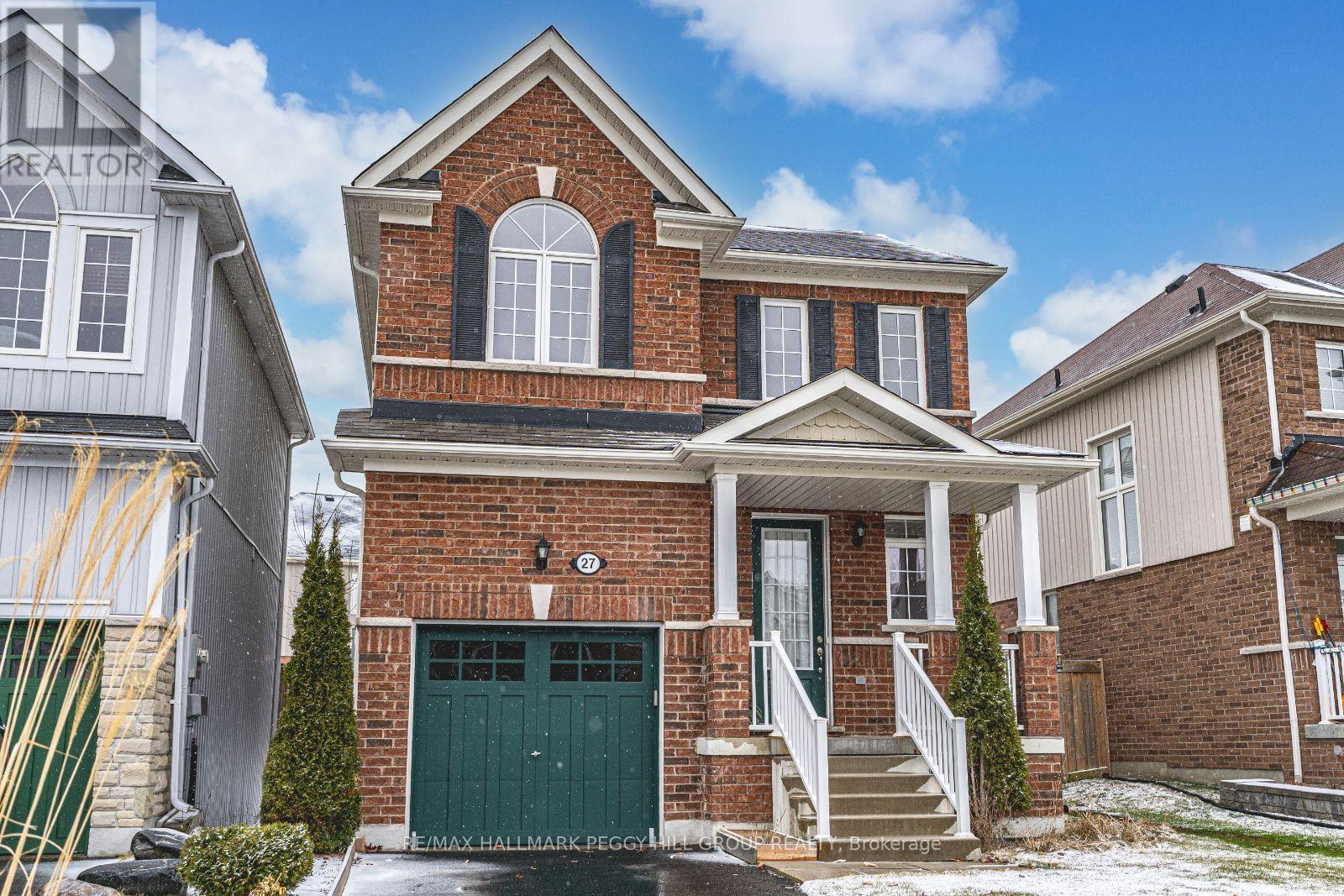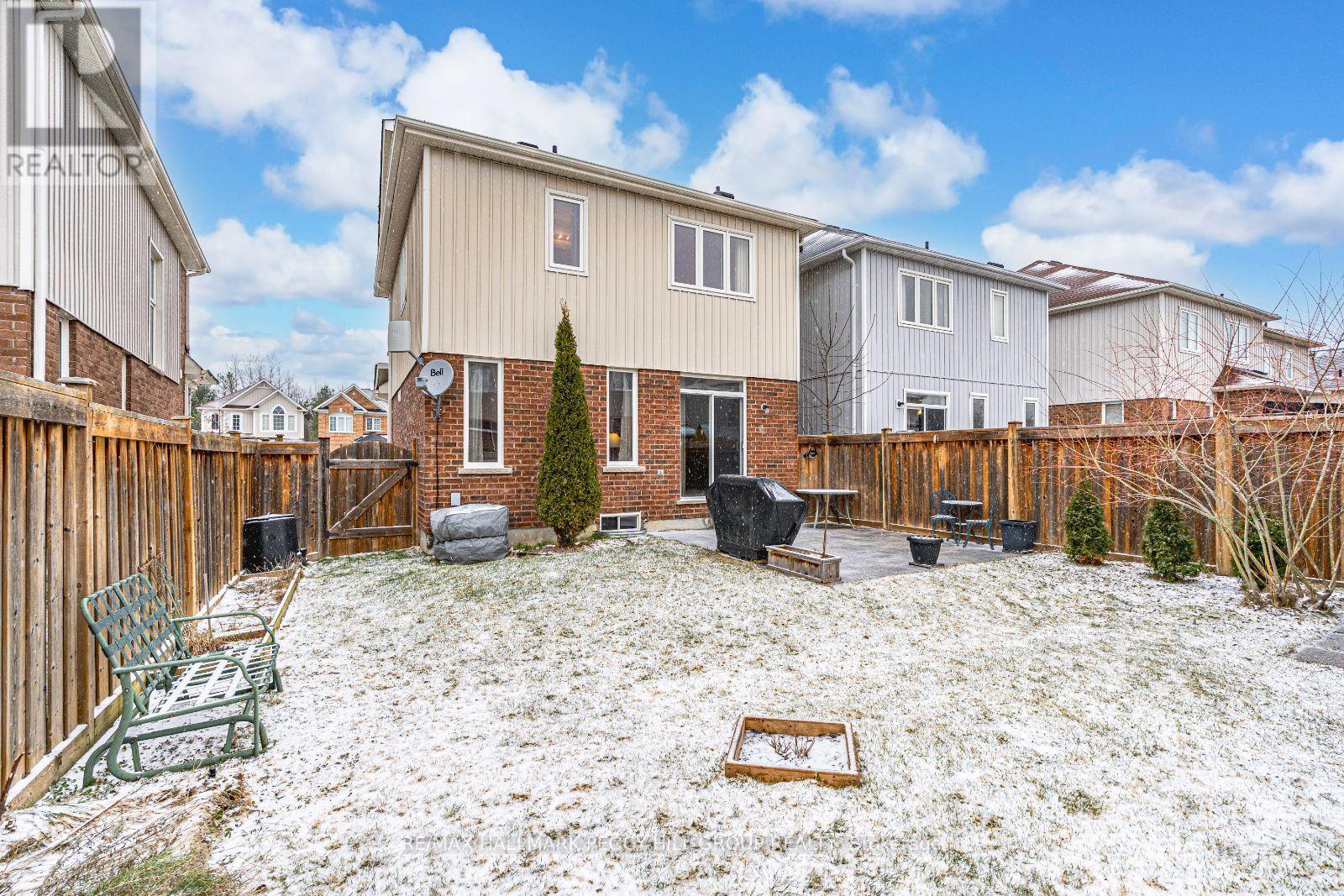27 Blanchard Crescent Essa, Ontario L3W 0N1
$699,900
WELL-MAINTAINED HOME WITH MODERN UPDATES IN A CENTRAL LOCATION! This inviting 2-storey home sits on a quiet, family-friendly street where everything you need is just around the corner - schools, parks, shopping and daily essentials are all at your fingertips. If you commute, youll love how central it is: approx. 10 minutes to Base Borden, 15 minutes to Highway 400 and approx. 20 minutes to the Honda plant in Alliston. From the moment you pull up, the curb appeal makes you smile, a brick exterior, cute shutters and a covered front porch that gives off a warm welcome. The backyard is fully fenced and low maintenance, with a newer stone patio and a garden shed, perfect for relaxing or entertaining. Step inside to a bright, airy interior with large windows that flood the space with natural light. The main floor has been updated with newer laminate, modern light fixtures and neutral paint tones that keep things feeling fresh. The open-concept kitchen and living area flow beautifully together, with stainless steel appliances and a walkout to the backyard. The primary bedroom features a private 3-piece ensuite and a double closet for plenty of storage. With an attached garage, lots of parking, and an unfinished basement full of potential, this #HomeToStay is ready to be the backdrop for your next great story! ** This is a linked property.** (id:61852)
Open House
This property has open houses!
2:00 pm
Ends at:4:00 pm
Property Details
| MLS® Number | N12061935 |
| Property Type | Single Family |
| Community Name | Angus |
| AmenitiesNearBy | Schools, Park |
| CommunityFeatures | Community Centre |
| ParkingSpaceTotal | 4 |
| Structure | Patio(s), Shed |
Building
| BathroomTotal | 3 |
| BedroomsAboveGround | 3 |
| BedroomsTotal | 3 |
| Age | 6 To 15 Years |
| Appliances | Water Heater, Water Softener, Dishwasher, Dryer, Stove, Washer, Window Coverings, Refrigerator |
| BasementDevelopment | Unfinished |
| BasementType | Full (unfinished) |
| ConstructionStyleAttachment | Detached |
| CoolingType | Central Air Conditioning |
| ExteriorFinish | Brick, Vinyl Siding |
| FoundationType | Poured Concrete |
| HalfBathTotal | 1 |
| HeatingFuel | Natural Gas |
| HeatingType | Forced Air |
| StoriesTotal | 2 |
| SizeInterior | 1100 - 1500 Sqft |
| Type | House |
| UtilityWater | Municipal Water |
Parking
| Attached Garage | |
| Garage |
Land
| Acreage | No |
| FenceType | Fenced Yard |
| LandAmenities | Schools, Park |
| Sewer | Sanitary Sewer |
| SizeDepth | 102 Ft ,2 In |
| SizeFrontage | 33 Ft ,6 In |
| SizeIrregular | 33.5 X 102.2 Ft |
| SizeTotalText | 33.5 X 102.2 Ft|under 1/2 Acre |
| ZoningDescription | R2 |
Rooms
| Level | Type | Length | Width | Dimensions |
|---|---|---|---|---|
| Second Level | Primary Bedroom | 3.78 m | 4.39 m | 3.78 m x 4.39 m |
| Second Level | Bedroom 2 | 2.95 m | 3.02 m | 2.95 m x 3.02 m |
| Second Level | Bedroom 3 | 2.87 m | 3.81 m | 2.87 m x 3.81 m |
| Main Level | Kitchen | 3.07 m | 3.99 m | 3.07 m x 3.99 m |
| Main Level | Living Room | 3.35 m | 4.5 m | 3.35 m x 4.5 m |
https://www.realtor.ca/real-estate/28120726/27-blanchard-crescent-essa-angus-angus
Interested?
Contact us for more information
Peggy Hill
Broker
374 Huronia Road #101, 106415 & 106419
Barrie, Ontario L4N 8Y9
Vanessa Audia
Salesperson
374 Huronia Road #101, 106415 & 106419
Barrie, Ontario L4N 8Y9















