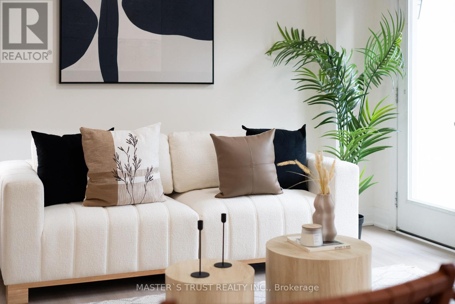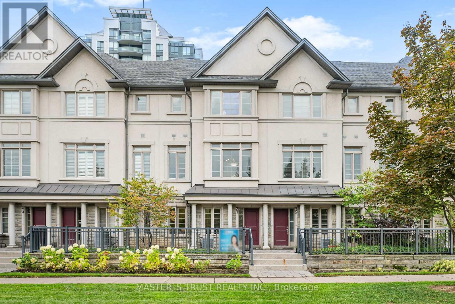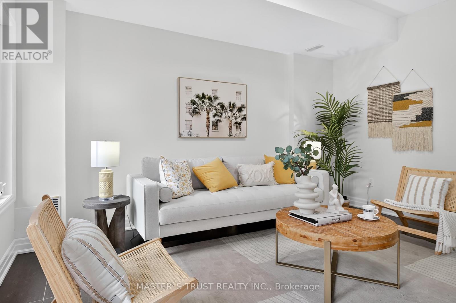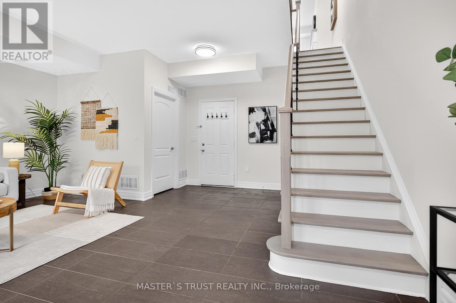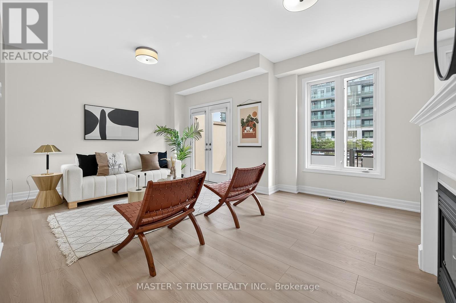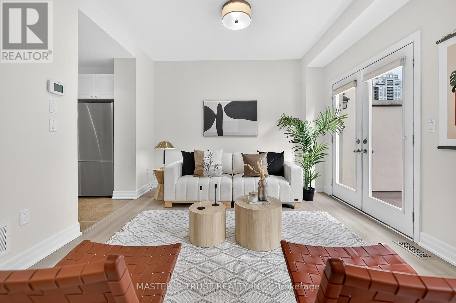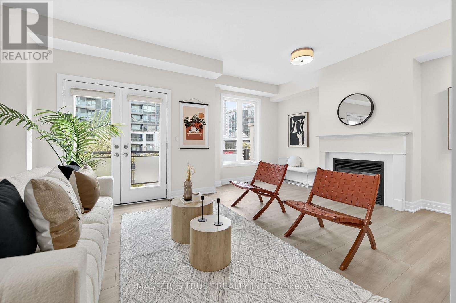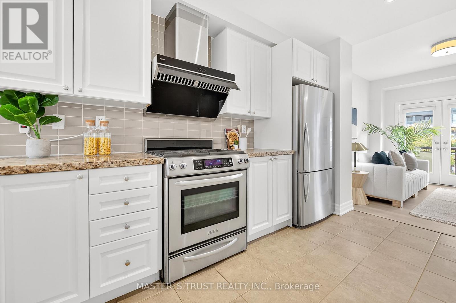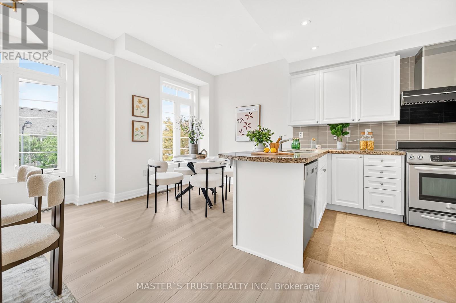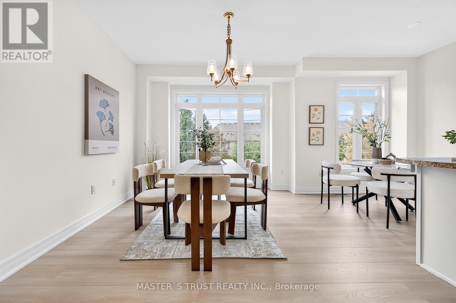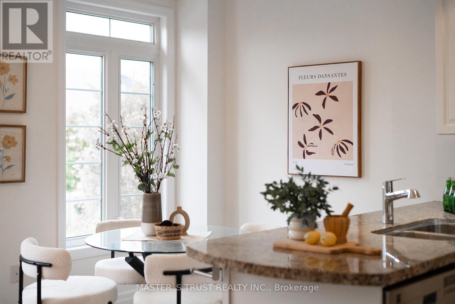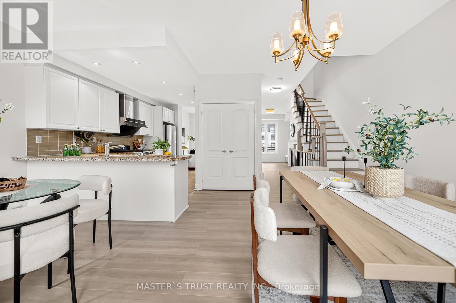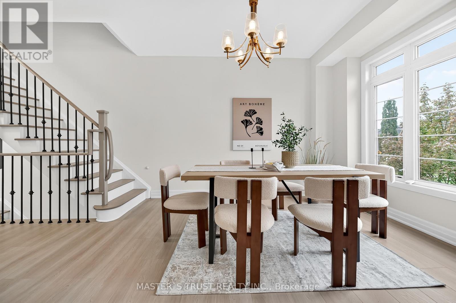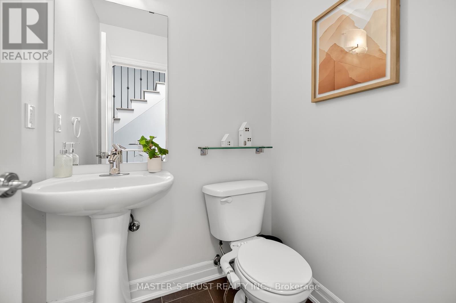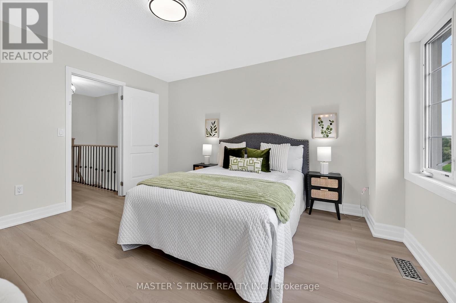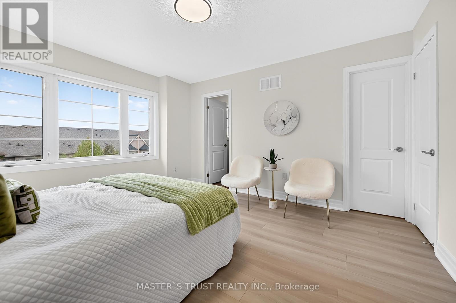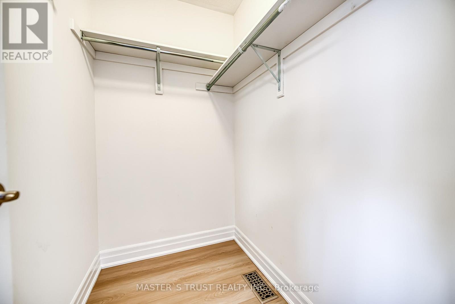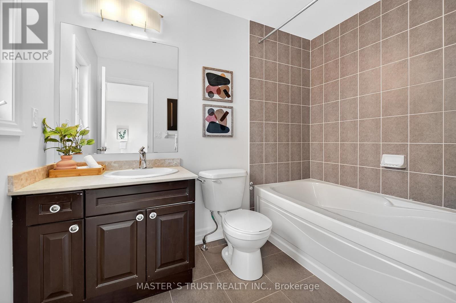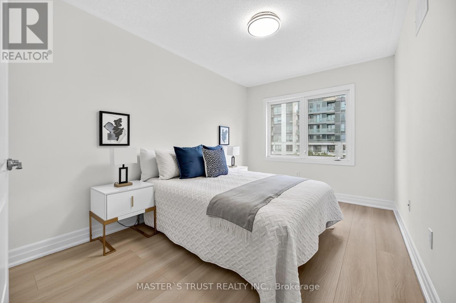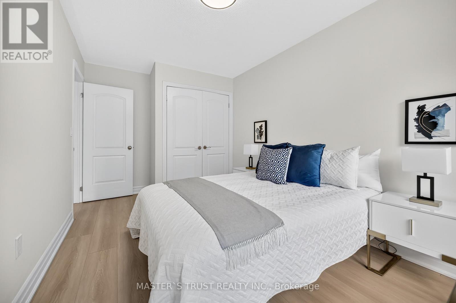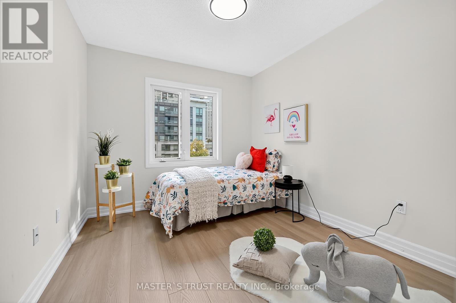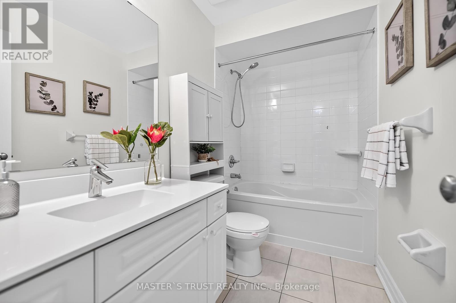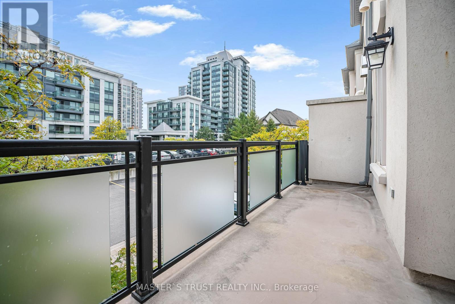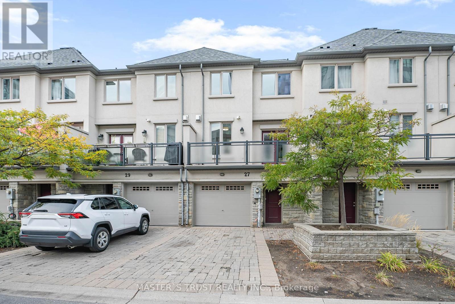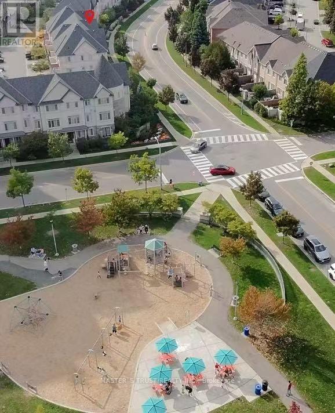27 Beverley Glen Boulevard Vaughan, Ontario L4J 0G8
$1,098,000Maintenance, Common Area Maintenance, Insurance, Parking
$368.90 Monthly
Maintenance, Common Area Maintenance, Insurance, Parking
$368.90 MonthlyWelcome to your newly renovated townhouse, offering exceptional space and modern style throughout. With generous living areas, a bright open-concept kitchen, three spacious bedrooms, and three bathrooms, this home is ideal for families seeking both comfort and convenience. Thoughtfully updated from top to bottom, its truly move-in ready with sleek contemporary finishes. Located in a vibrant community, you'll be just steps from parks, schools, shops, restaurants, the community center, grocery stores, shopping mall, and public transit. Residents could also enjoy access to premium amenities, including a swimming pool, sauna, and fitness center ($40/month). A perfect blend of comfort, convenience, and modern design ready for your family to call home! (id:61852)
Property Details
| MLS® Number | N12424877 |
| Property Type | Single Family |
| Neigbourhood | Beverley Glen |
| Community Name | Beverley Glen |
| AmenitiesNearBy | Park, Place Of Worship, Public Transit, Schools |
| CommunityFeatures | Pet Restrictions, Community Centre |
| EquipmentType | Water Heater |
| Features | Balcony |
| ParkingSpaceTotal | 2 |
| PoolType | Indoor Pool |
| RentalEquipmentType | Water Heater |
Building
| BathroomTotal | 3 |
| BedroomsAboveGround | 3 |
| BedroomsTotal | 3 |
| Amenities | Exercise Centre, Party Room, Visitor Parking, Sauna |
| Appliances | Garage Door Opener Remote(s), Dishwasher, Dryer, Hood Fan, Stove, Washer, Refrigerator |
| CoolingType | Central Air Conditioning |
| ExteriorFinish | Stone, Stucco |
| FireplacePresent | Yes |
| FlooringType | Ceramic |
| HalfBathTotal | 1 |
| HeatingFuel | Natural Gas |
| HeatingType | Forced Air |
| StoriesTotal | 3 |
| SizeInterior | 1800 - 1999 Sqft |
| Type | Row / Townhouse |
Parking
| Garage |
Land
| Acreage | No |
| LandAmenities | Park, Place Of Worship, Public Transit, Schools |
Rooms
| Level | Type | Length | Width | Dimensions |
|---|---|---|---|---|
| Second Level | Living Room | 4.43 m | 3.36 m | 4.43 m x 3.36 m |
| Second Level | Dining Room | 2.56 m | 2.35 m | 2.56 m x 2.35 m |
| Second Level | Kitchen | 3.22 m | 1.97 m | 3.22 m x 1.97 m |
| Second Level | Family Room | 5.6 m | 3.53 m | 5.6 m x 3.53 m |
| Third Level | Primary Bedroom | 3.9 m | 3.72 m | 3.9 m x 3.72 m |
| Third Level | Bedroom 2 | 4.6 m | 2.73 m | 4.6 m x 2.73 m |
| Third Level | Bedroom 3 | 3.33 m | 2.82 m | 3.33 m x 2.82 m |
| Main Level | Recreational, Games Room | 6.01 m | 4.72 m | 6.01 m x 4.72 m |
Interested?
Contact us for more information
Renee Pei
Salesperson
3190 Steeles Ave East #120
Markham, Ontario L3R 1G9
