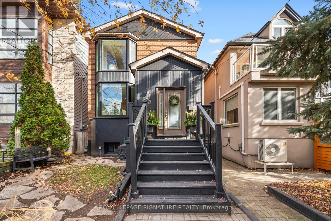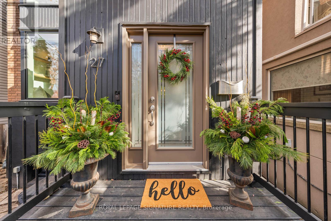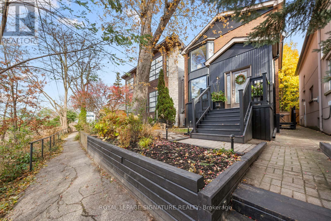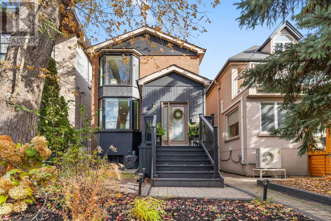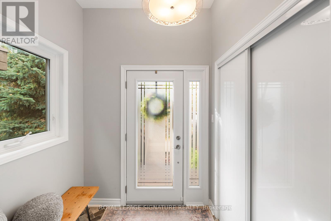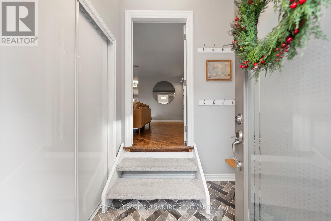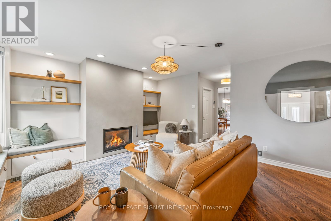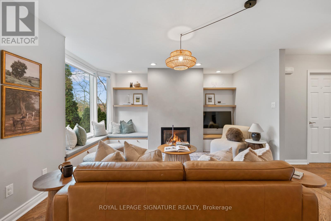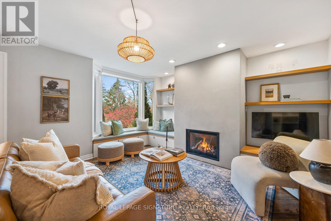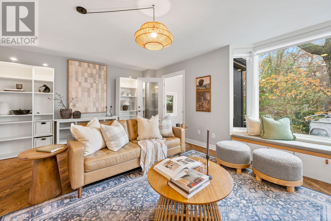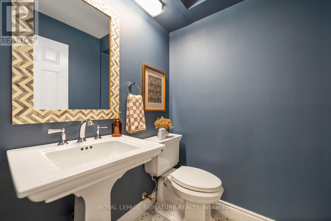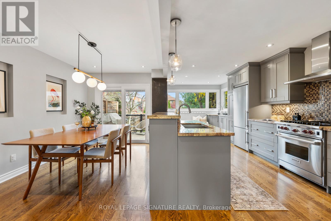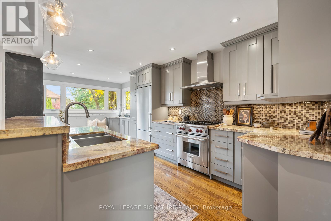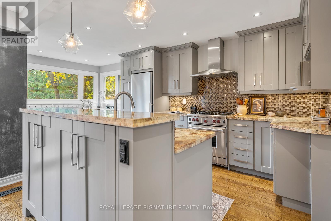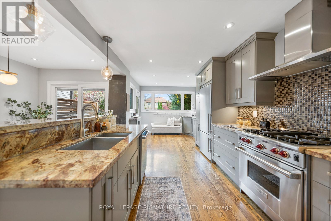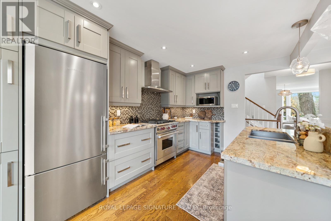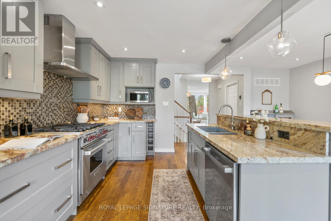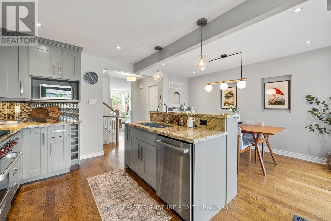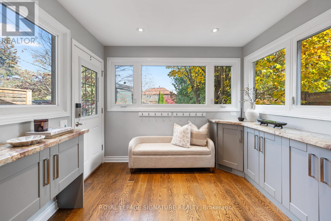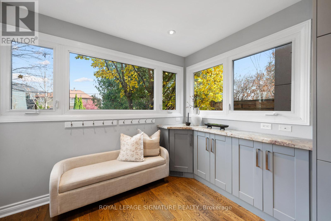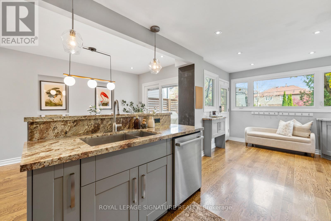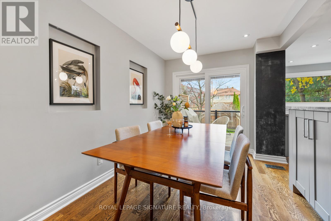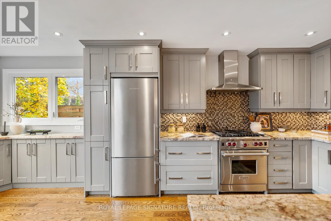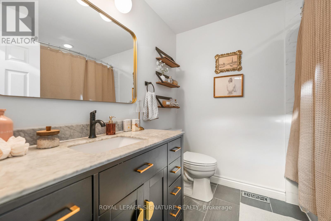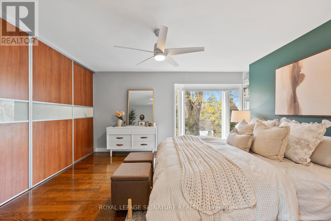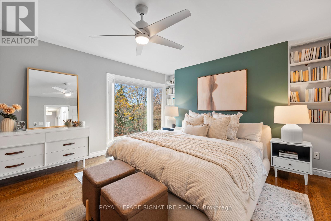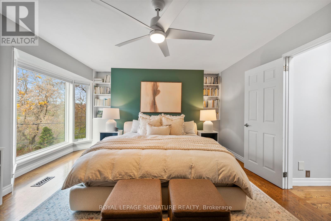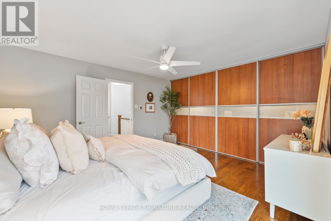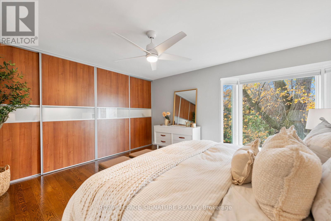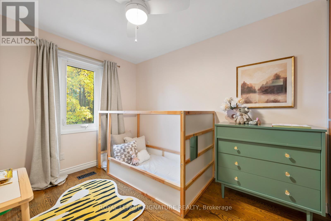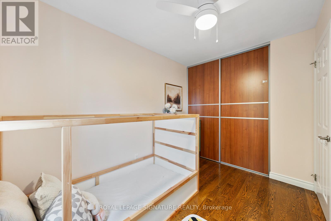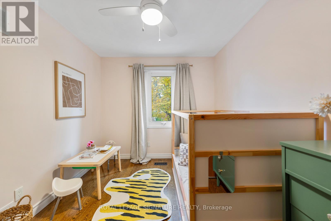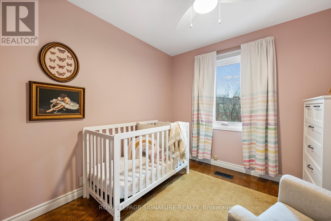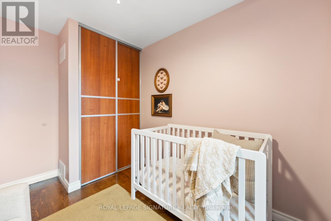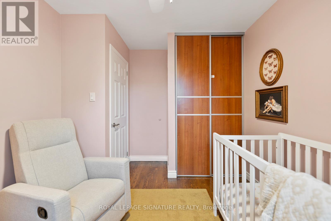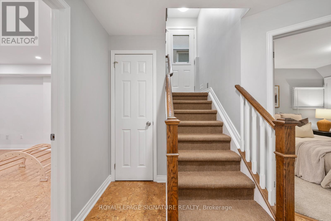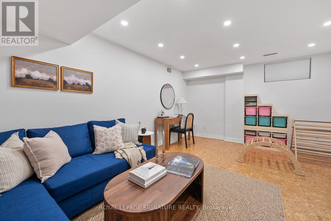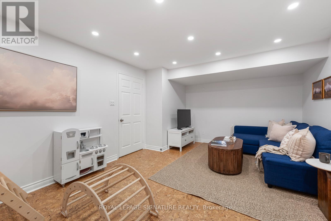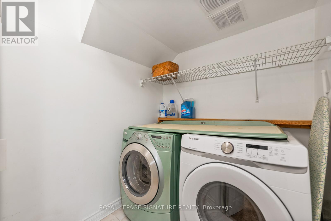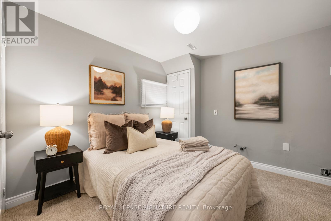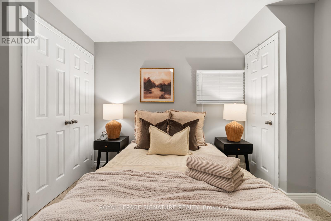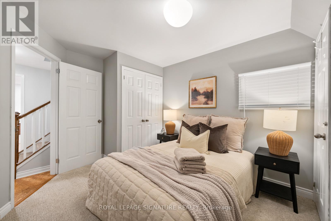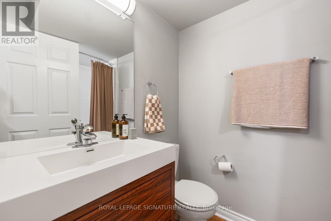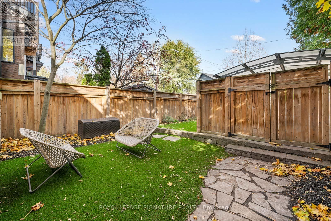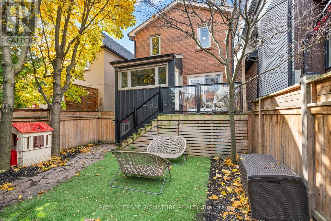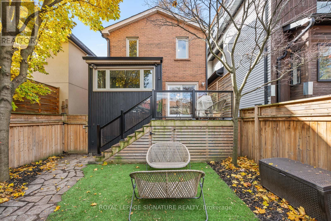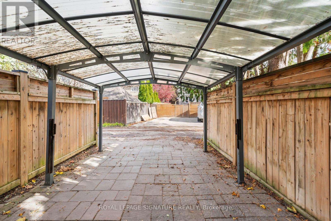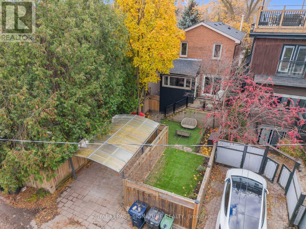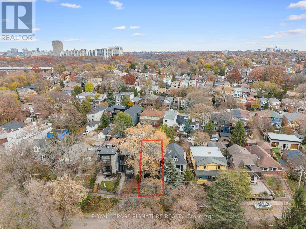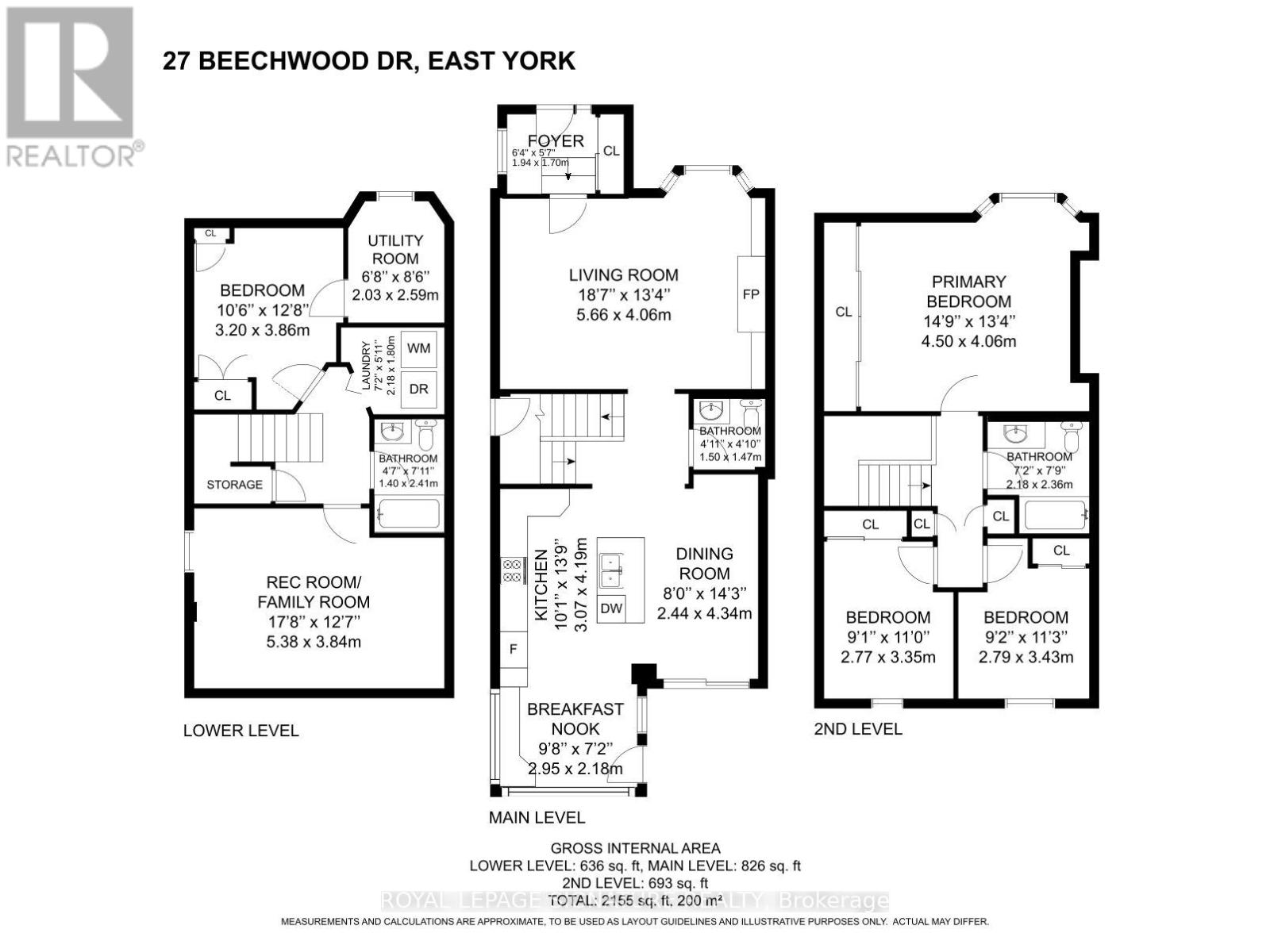27 Beechwood Drive Toronto, Ontario M4K 3H7
$1,485,000
**Say hello to this stylish, turn-key home on Beechwood Drive one of the most coveted streets in East York's Golden Triangle.**Inside, you will be welcomed by a generous foyer with a double closet. The living room offers a calm, inviting retreat with a beautiful gas fireplace, custom bench seating, built-ins, and a picture window framing a charming country-like view. The chef-inspired kitchen features a centre island, high-end appliances, granite countertops, and ample storage, with a BBQ gas line just outside the back door. The main-floor 2-piece bath is a real treat.Upstairs, a skylight pours natural light over the staircase. The king-sized primary features a wall-to-wall closet with custom built-ins and a large picture window overlooking peaceful foliage. The additional two bedrooms each offer double closets with built-ins, making the entire upper level as functional as it is inviting.The high basement features a great rec room for family time, a bedroom ideal for guests or a work-from-home office, and a 4-piece bath. It also includes a rough-in for kitchen plumbing and a 240V outlet, perfect for future possibilities, all easily accessible from the separate side entrance.The house has been thoughtfully updated, reflecting a conscientious homeowner, with many upgrades including 2025 shingles, upgraded windows, newer AC and furnace, a 200-amp service, and more. A home inspection report is available.Located on a quiet street, this standout property offers a private fenced backyard, exclusive laneway parking with a convenient carport, and immediate access to the Don Valley trail system. Walk to parks, the library, WB Public School, the community centre, and just a 10-minute walk to the future subway station at Pape and Cosburn. Close to major highways, local shopping, transit options, and the vibrant restaurants of The Danforth, this home checks every box for comfort, charm, and convenience. (id:61852)
Open House
This property has open houses!
2:00 pm
Ends at:4:00 pm
2:00 pm
Ends at:4:00 pm
Property Details
| MLS® Number | E12558236 |
| Property Type | Single Family |
| Neigbourhood | East York |
| Community Name | Broadview North |
| EquipmentType | Water Heater |
| Features | Lane, Lighting |
| ParkingSpaceTotal | 1 |
| RentalEquipmentType | Water Heater |
| Structure | Deck |
Building
| BathroomTotal | 3 |
| BedroomsAboveGround | 3 |
| BedroomsBelowGround | 1 |
| BedroomsTotal | 4 |
| Amenities | Fireplace(s) |
| BasementDevelopment | Finished |
| BasementFeatures | Separate Entrance |
| BasementType | N/a, N/a (finished) |
| ConstructionStyleAttachment | Detached |
| CoolingType | Central Air Conditioning |
| ExteriorFinish | Brick, Wood |
| FireplacePresent | Yes |
| FlooringType | Tile, Hardwood, Cork, Carpeted |
| FoundationType | Unknown |
| HalfBathTotal | 1 |
| HeatingFuel | Natural Gas |
| HeatingType | Forced Air |
| StoriesTotal | 2 |
| SizeInterior | 1100 - 1500 Sqft |
| Type | House |
| UtilityWater | Municipal Water |
Parking
| Carport | |
| No Garage |
Land
| Acreage | No |
| Sewer | Sanitary Sewer |
| SizeDepth | 100 Ft |
| SizeFrontage | 25 Ft |
| SizeIrregular | 25 X 100 Ft |
| SizeTotalText | 25 X 100 Ft |
Rooms
| Level | Type | Length | Width | Dimensions |
|---|---|---|---|---|
| Second Level | Primary Bedroom | 4.5 m | 4.06 m | 4.5 m x 4.06 m |
| Second Level | Bedroom 2 | 3.43 m | 2.79 m | 3.43 m x 2.79 m |
| Second Level | Bedroom 3 | 3.35 m | 2.77 m | 3.35 m x 2.77 m |
| Basement | Utility Room | 2.59 m | 2.03 m | 2.59 m x 2.03 m |
| Basement | Laundry Room | 2.18 m | 1.8 m | 2.18 m x 1.8 m |
| Basement | Recreational, Games Room | 5.38 m | 3.84 m | 5.38 m x 3.84 m |
| Basement | Bedroom 4 | 3.86 m | 3.2 m | 3.86 m x 3.2 m |
| Ground Level | Foyer | 1.94 m | 1.7 m | 1.94 m x 1.7 m |
| Ground Level | Living Room | 5.66 m | 4.06 m | 5.66 m x 4.06 m |
| Ground Level | Dining Room | 4.34 m | 2.44 m | 4.34 m x 2.44 m |
| Ground Level | Kitchen | 4.19 m | 3.07 m | 4.19 m x 3.07 m |
| Ground Level | Eating Area | 2.95 m | 2.18 m | 2.95 m x 2.18 m |
Interested?
Contact us for more information
Lynn Marie Robinson
Salesperson
8 Sampson Mews Suite 201 The Shops At Don Mills
Toronto, Ontario M3C 0H5
