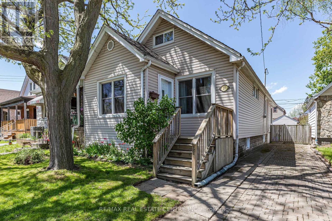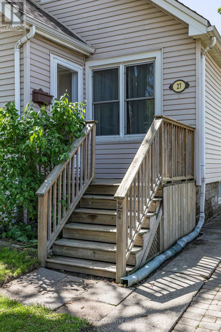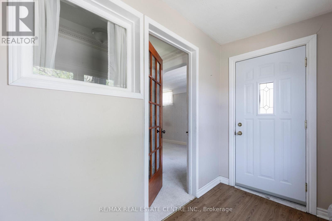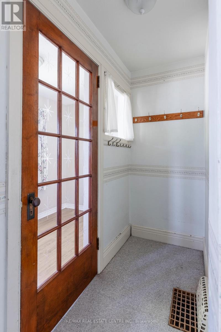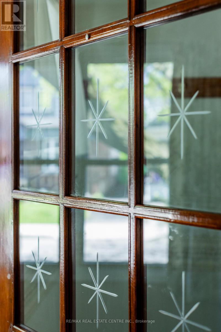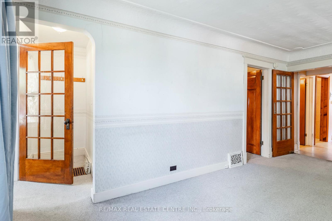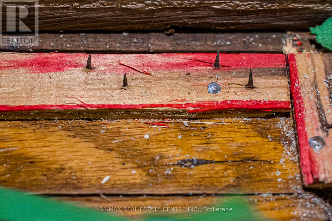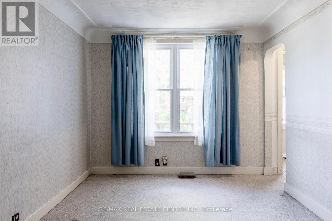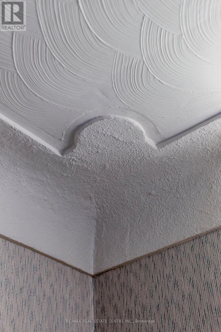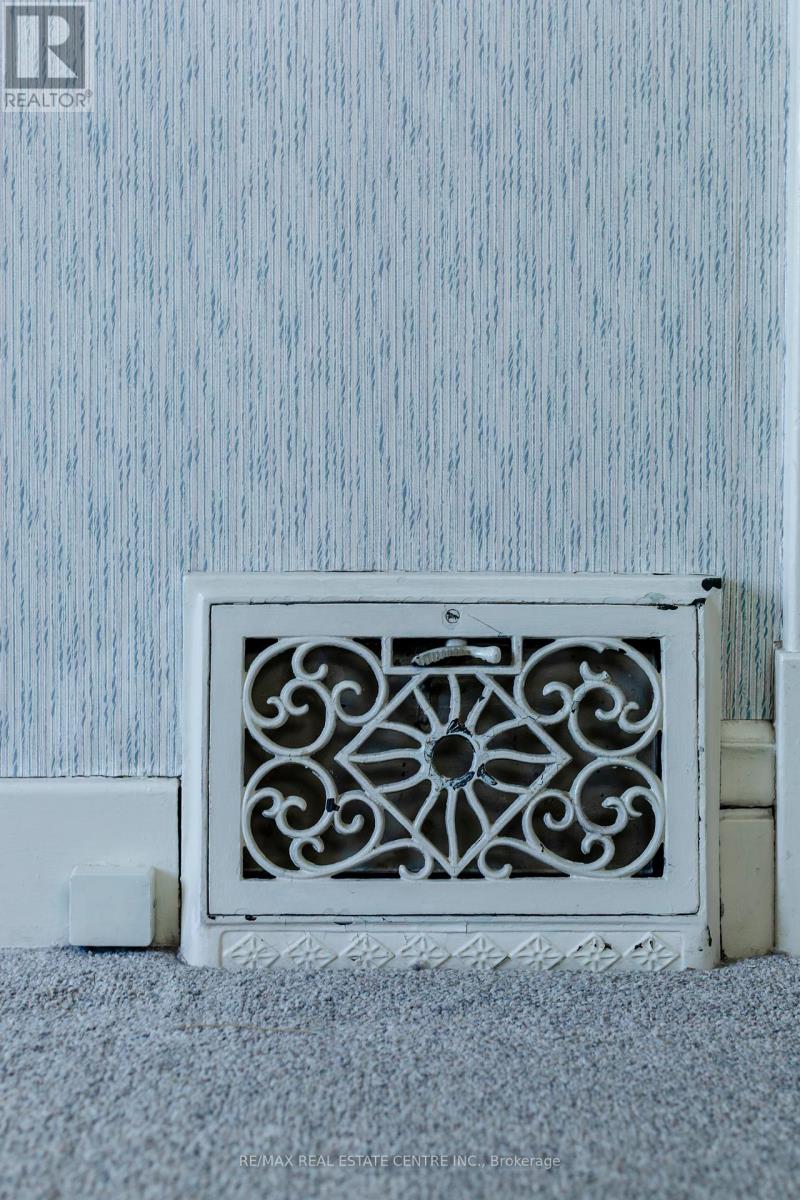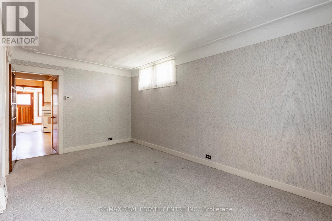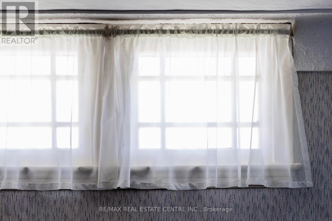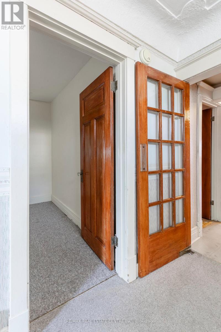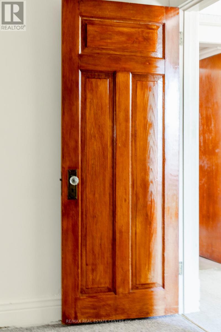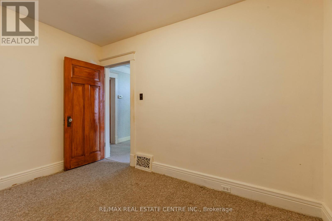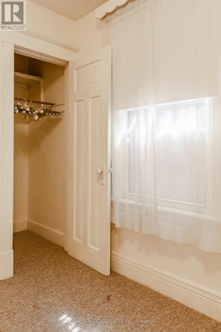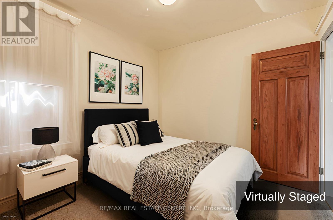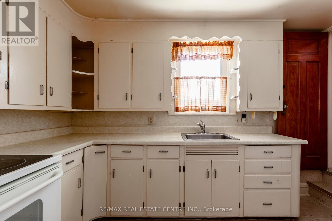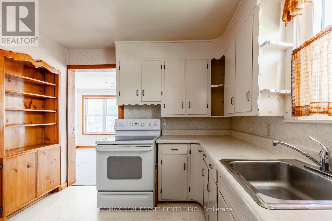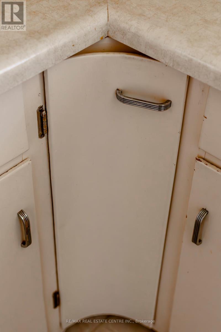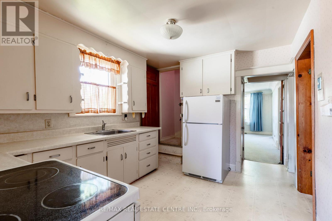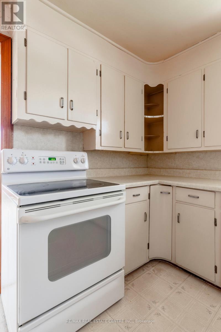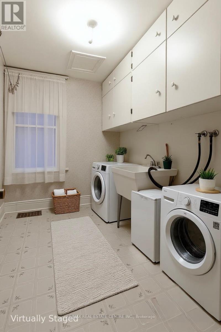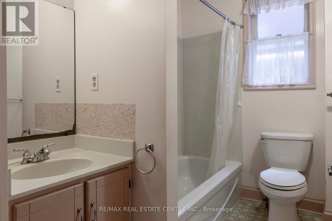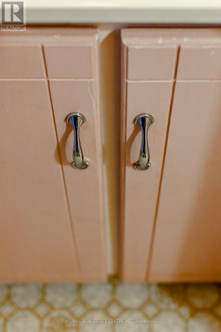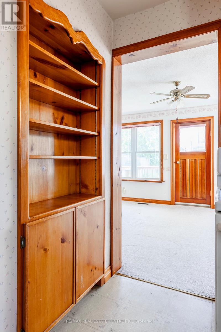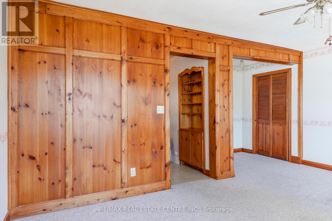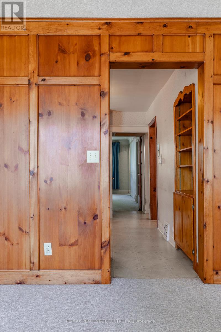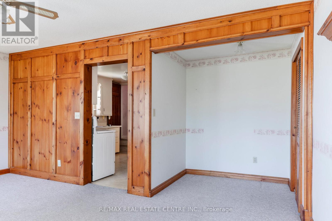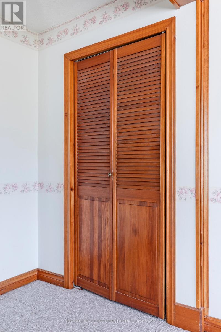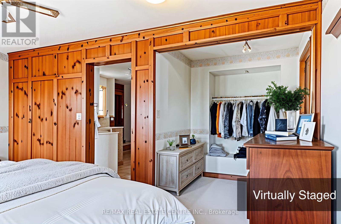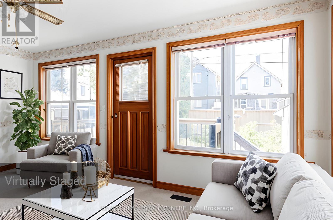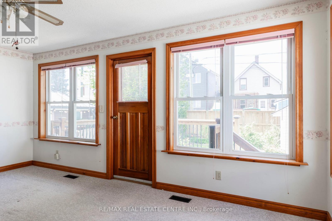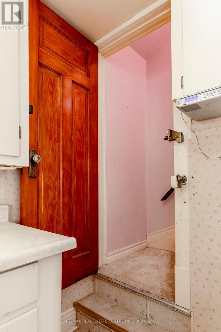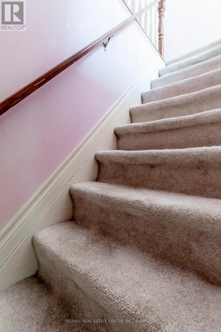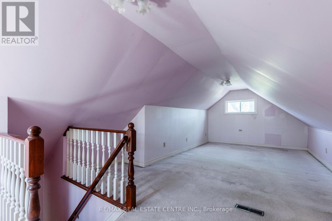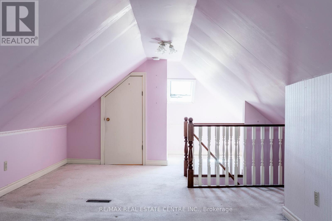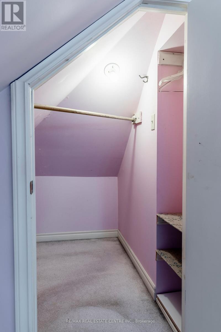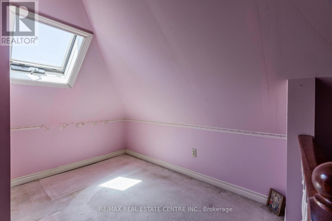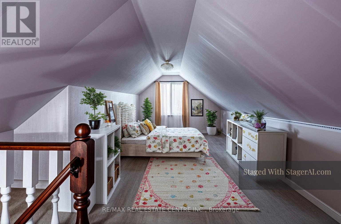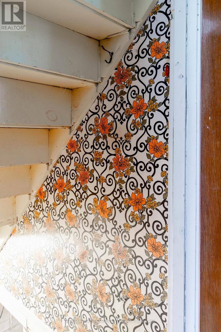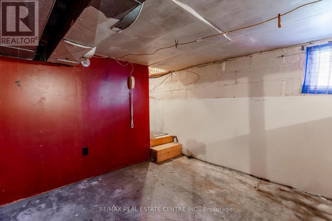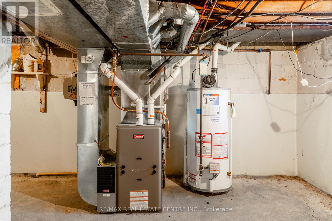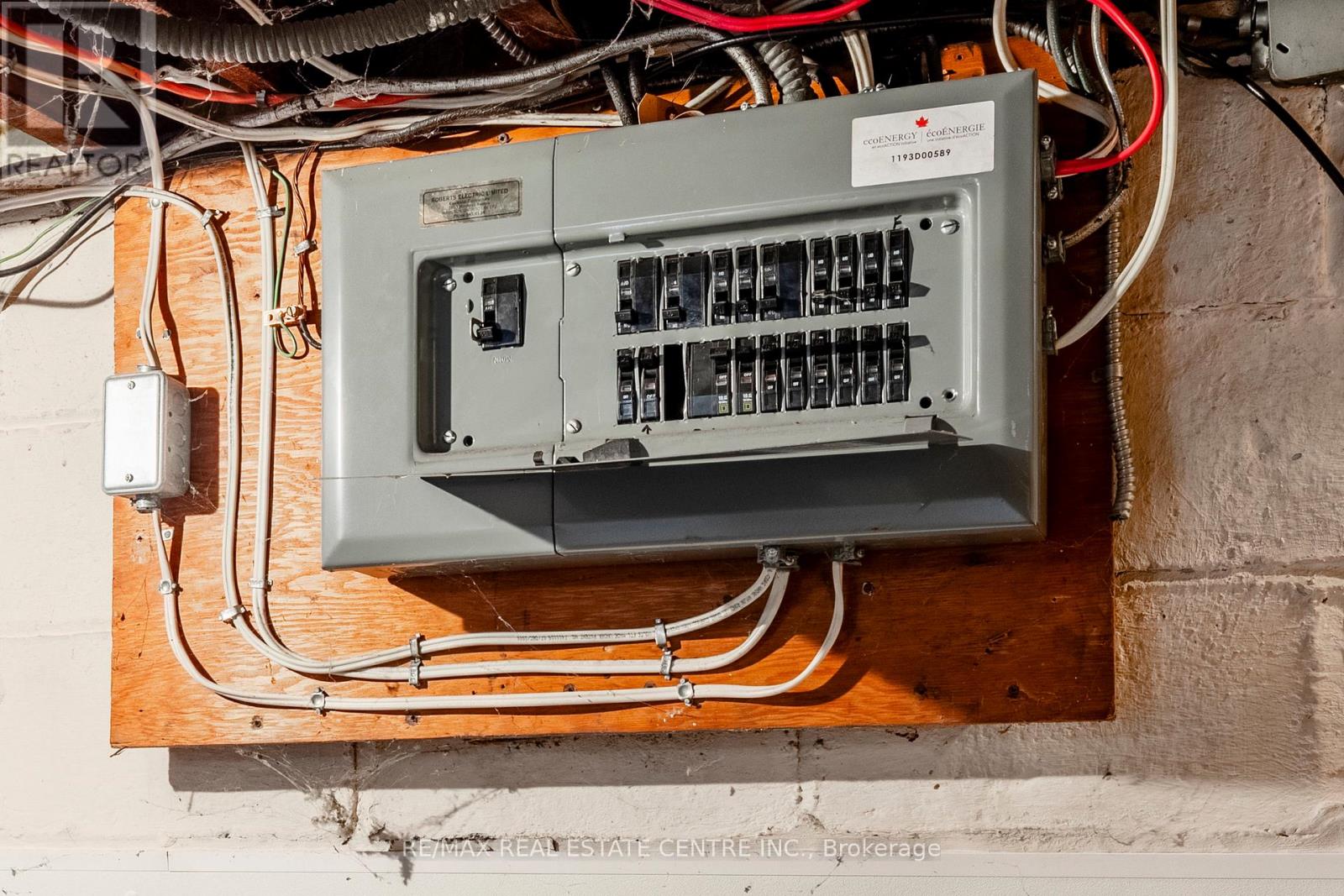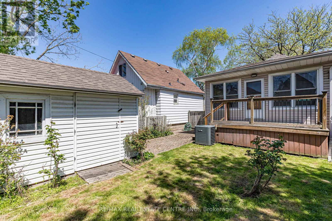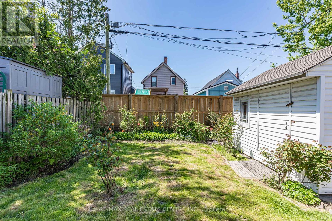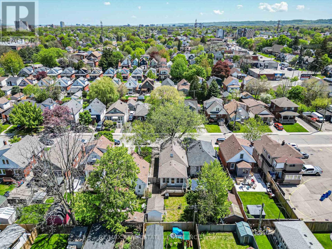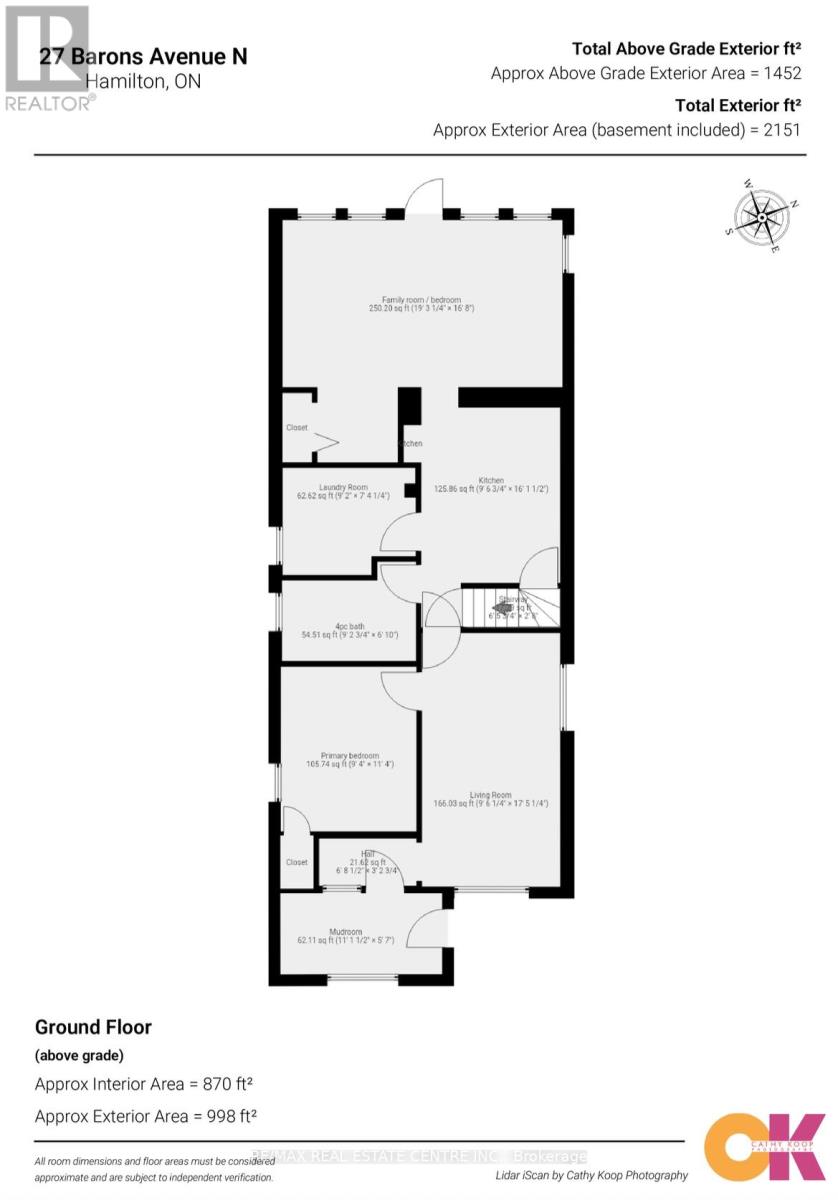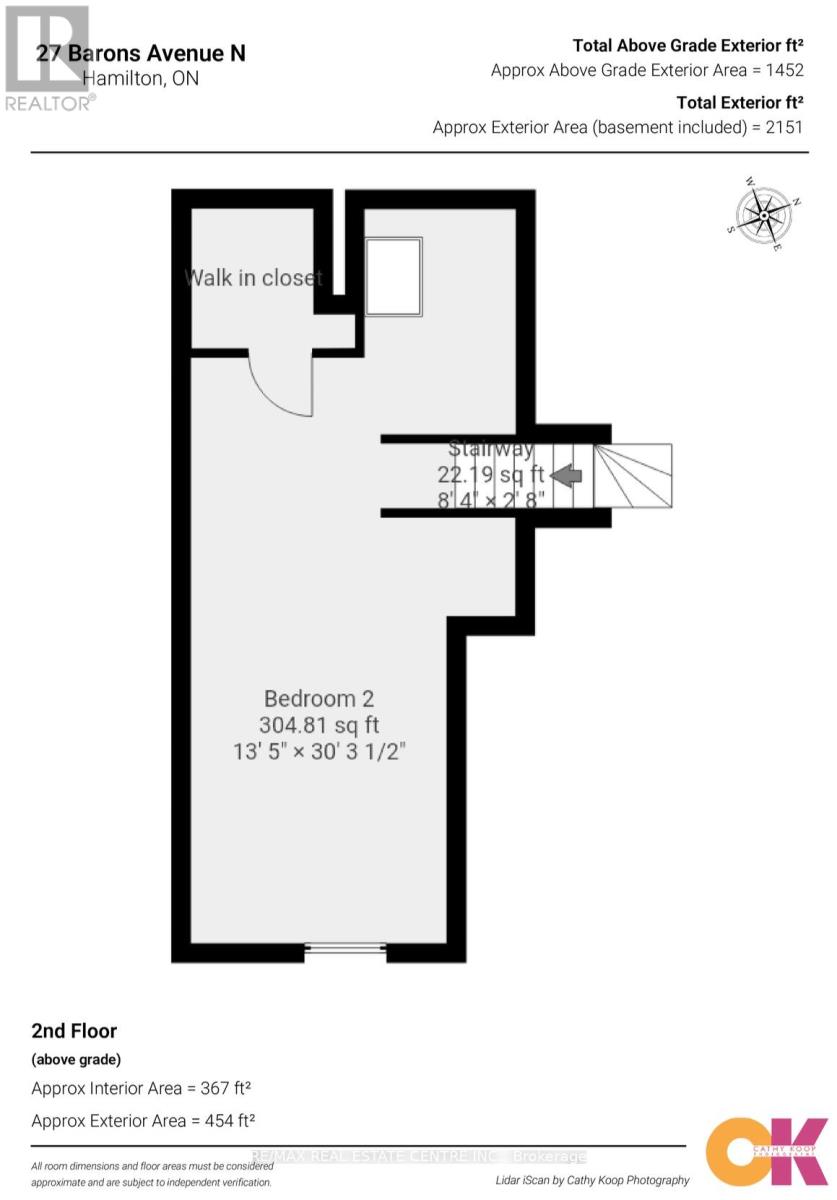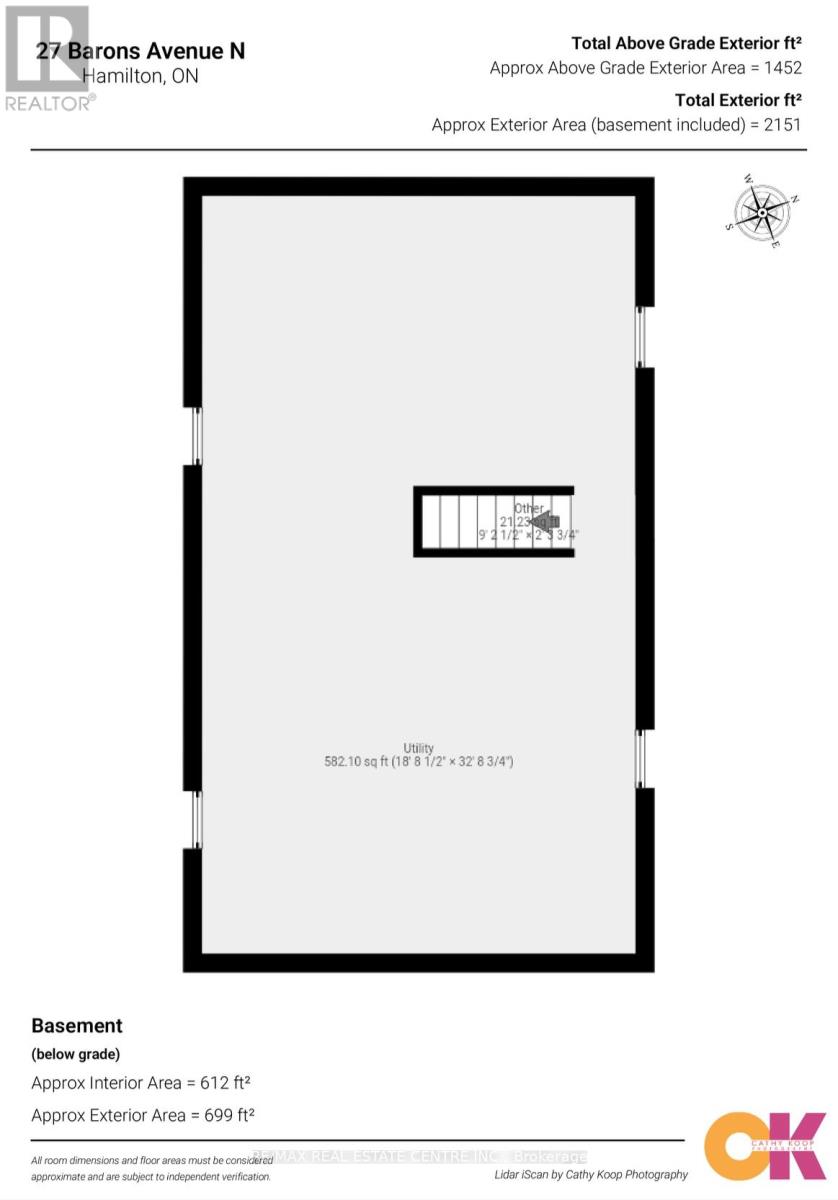27 Barons Avenue N Hamilton, Ontario L8H 5A3
$479,900
Boundless potential on Barons! Welcome to this charming 1,240 sqft home nestled in the heart of the family-friendly Homeside community. Ideal for first-time buyers/those looking to build equity or ready to transition from condo living, this delightful home offers space & convenience. A rare triple tandem stone driveway provides ample parking while the homes original features: hardwood flooring under carpet in the living room & several original wood doors offer timeless character. The main floor includes a bedroom, a full 4-piece bathroom, large laundry room w window & utility sink, spacious family room addition, surrounded by windows w cedar sills & accent wall just off the kitchen, that offers excellent versatility (easily transformed, if desired, into a 3rd bedroom with a walk-in closet). Optional 4th bedroom, if desired, converting the current laundry room & walk-in closet back into a bedroom as it was originally. The spacious & bright upper-level bedroom offers comfort, privacy, walk-in closet & reading nook. You will appreciate the ample storage space throughout: in the basement, under the back addition crawl space & inside the backyard shed. Key Updates Include: most windows updated by current owner, new roof shingles & plywood (2022) & leaf guards (2008), Furnace & A/C (2009) serviced annually by Shiptons; most recently in April 2025 with upgraded filter design, owned water heater & 100-amp panel. Basement waterproofed by Omni (2009) with warranty & Super Sump pump replaced (2018). Enjoy the fully fenced yard featuring a deck, storage shed & mature perennial gardens that add natural beauty. Just minutes from Red Hill Parkway, QEW & mountain access, with easy connections to public transit & the upcoming LRT. Walk to schools, parks, Centre Mall, Kenilworth Ave & bustling Ottawa Street, known for Saturday farmers markets, trendy shops & cafes. Do not miss this opportunity to own a character-filled home in a vibrant neighbourhood! Some photos virtually staged. (id:61852)
Property Details
| MLS® Number | X12370968 |
| Property Type | Single Family |
| Neigbourhood | Normanhurst |
| Community Name | Homeside |
| AmenitiesNearBy | Schools, Public Transit, Place Of Worship, Park |
| EquipmentType | None |
| ParkingSpaceTotal | 3 |
| RentalEquipmentType | None |
| Structure | Deck, Porch, Shed |
Building
| BathroomTotal | 1 |
| BedroomsAboveGround | 2 |
| BedroomsBelowGround | 2 |
| BedroomsTotal | 4 |
| Age | 100+ Years |
| Appliances | Stove, Refrigerator |
| BasementDevelopment | Unfinished |
| BasementType | Full (unfinished) |
| ConstructionStyleAttachment | Detached |
| CoolingType | Central Air Conditioning |
| ExteriorFinish | Aluminum Siding, Vinyl Siding |
| FoundationType | Block |
| HeatingFuel | Natural Gas |
| HeatingType | Forced Air |
| StoriesTotal | 2 |
| SizeInterior | 1100 - 1500 Sqft |
| Type | House |
| UtilityWater | Municipal Water |
Parking
| No Garage |
Land
| Acreage | No |
| FenceType | Fenced Yard |
| LandAmenities | Schools, Public Transit, Place Of Worship, Park |
| Sewer | Sanitary Sewer |
| SizeIrregular | 30 X 92 Acre |
| SizeTotalText | 30 X 92 Acre |
Rooms
| Level | Type | Length | Width | Dimensions |
|---|---|---|---|---|
| Second Level | Bedroom | 4.09 m | 9.25 m | 4.09 m x 9.25 m |
| Second Level | Other | 2.06 m | 1.75 m | 2.06 m x 1.75 m |
| Basement | Recreational, Games Room | 5.69 m | 9.98 m | 5.69 m x 9.98 m |
| Main Level | Mud Room | 3.4 m | 1.7 m | 3.4 m x 1.7 m |
| Main Level | Foyer | 1 m | 1 m | 1 m x 1 m |
| Main Level | Living Room | 2.9 m | 5.31 m | 2.9 m x 5.31 m |
| Main Level | Bedroom | 2.84 m | 3.45 m | 2.84 m x 3.45 m |
| Main Level | Kitchen | 2.92 m | 4.93 m | 2.92 m x 4.93 m |
| Main Level | Laundry Room | 2.79 m | 2.24 m | 2.79 m x 2.24 m |
| Main Level | Family Room | 5.87 m | 5.08 m | 5.87 m x 5.08 m |
https://www.realtor.ca/real-estate/28792399/27-barons-avenue-n-hamilton-homeside-homeside
Interested?
Contact us for more information
Michelle De Groot
Salesperson
720 Guelph Line #a
Burlington, Ontario L7R 4E2
