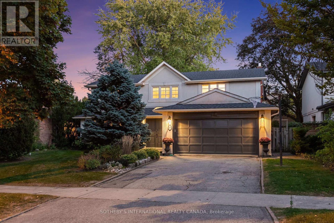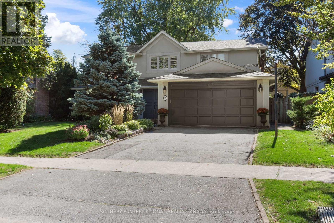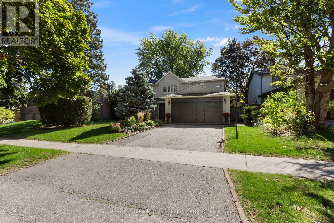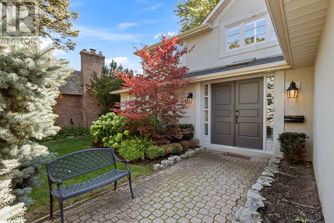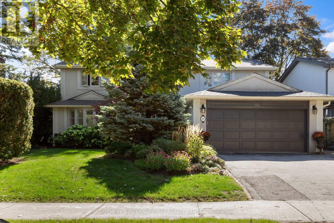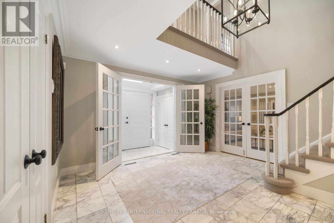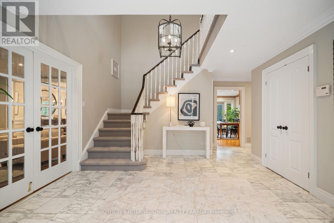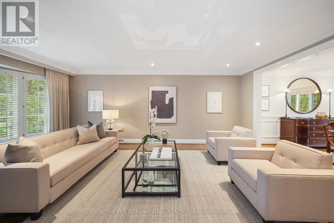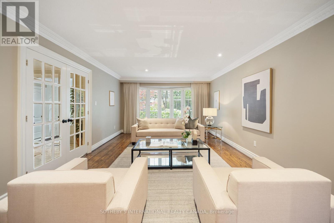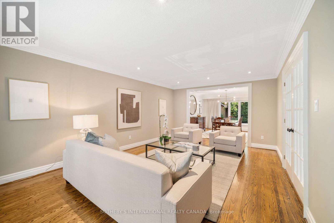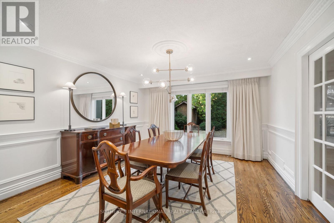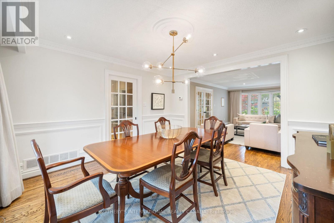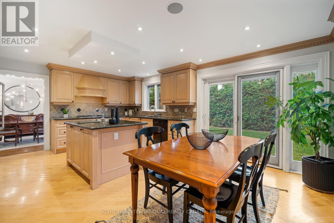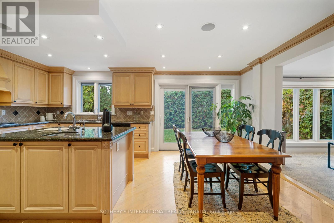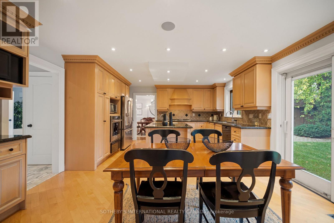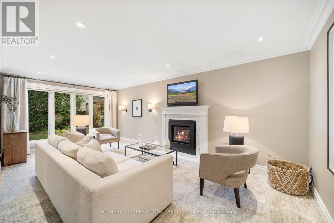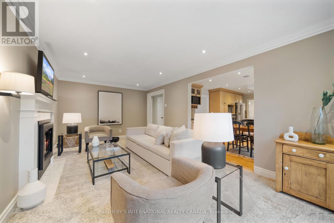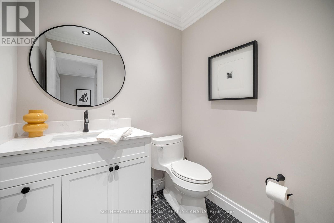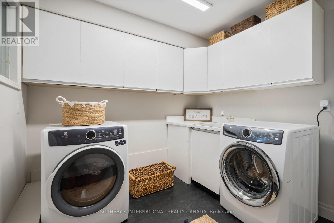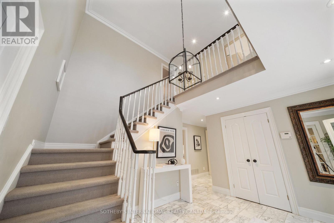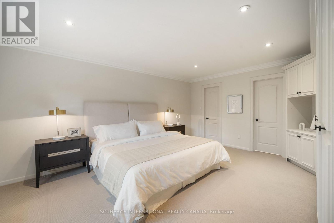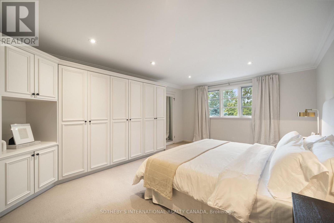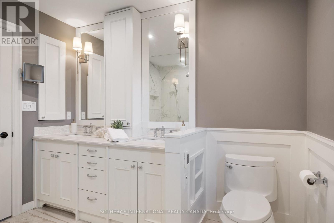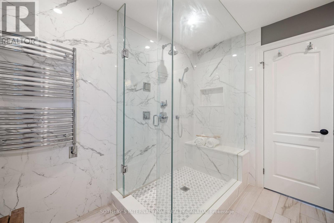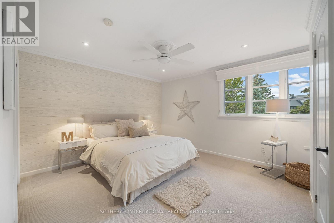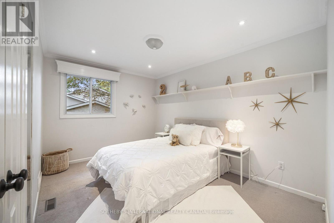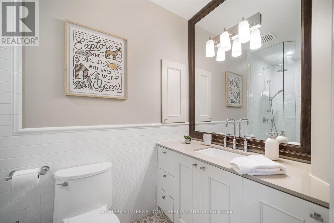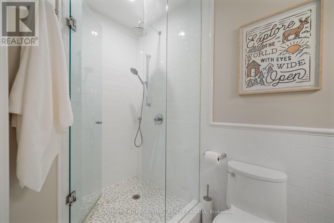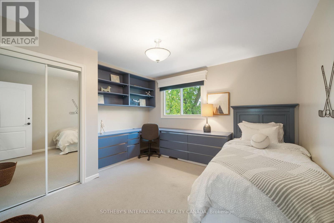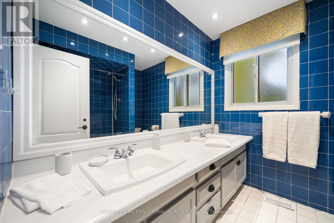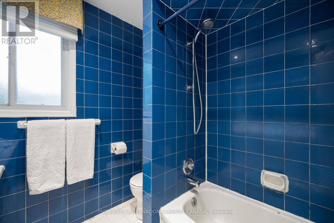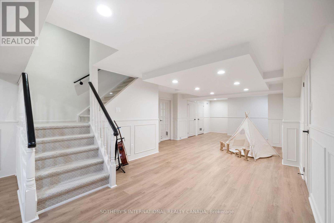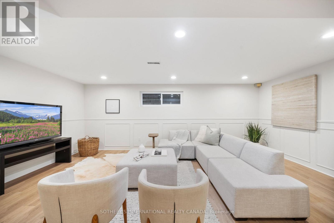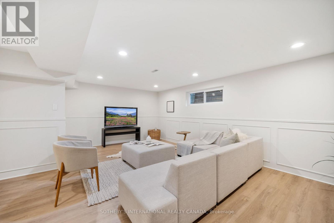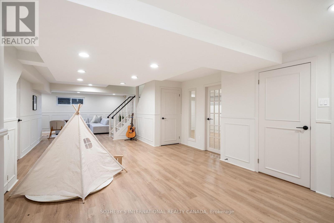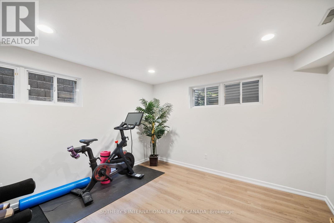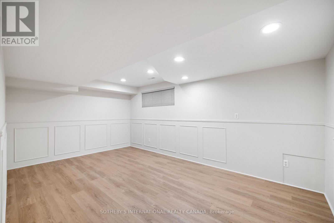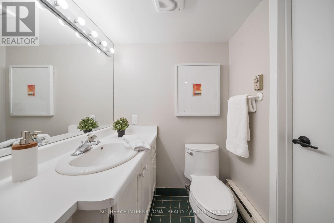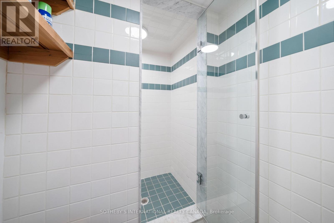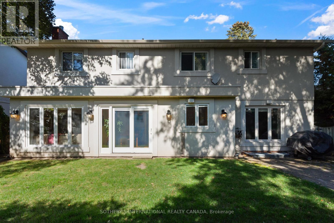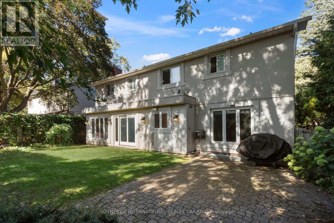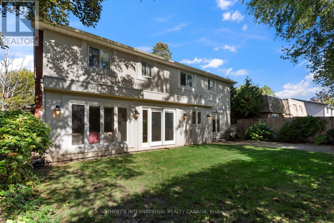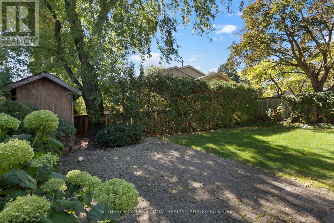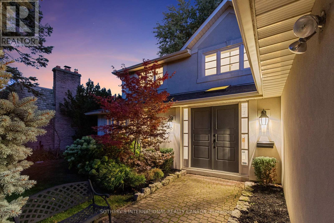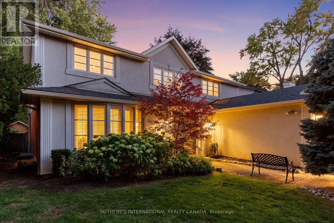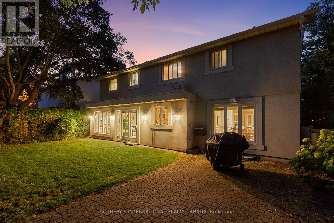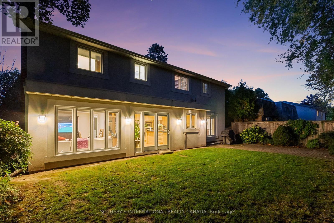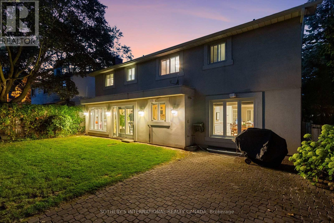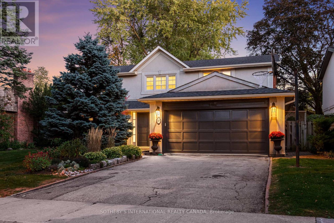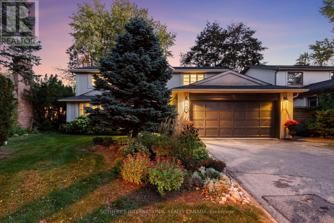27 Bamboo Grove N Toronto, Ontario M3B 2C6
$2,488,888
Bright, expansive and perfect for everyday living. Nestled on a quiet tree-lined crescent where families strive and community runs strong, walk to Denlow school and Banbury community centre and park. Fabulous landscaped front garden full of perennials and a basketball hoop on the double drive. Lovely double door entrance, skylight, marble floors and 3 double hall closets. It also boasts formal living and dining rooms with hardwood floors and built-in sound system. This larger than most 4 + 2 bedroom home with 5 bathrooms, 2 ensuites ,offers recent updates and graceful functionality with its extra 4 foot addition across the back of the kitchen and family room. As a result you get modern family living with an extra large eat-in kitchen with a walk-out to fenced back garden and a larger family room with gas fireplace. The most recent upgrades, refreshed laundry room with separate side door entrance, brand new main floor powder room and basement finished with a large recreation/tv room and 2 more bedrooms, 3 piece bathroom, a walk-in cedar closet among the ample storage. The Large primary has a wall to wall built-in closet with drawers, shelves and hanging, walk-in closet and newer ensuite with heated floors and a heated towel rack. Three more bedrooms, one with a built-in desk, drawers and shelves and another with a newer ensuite. All three are a good size and have double closets.Fabulous family home in the coveted Denlow area. (id:61852)
Open House
This property has open houses!
2:00 pm
Ends at:4:00 pm
Property Details
| MLS® Number | C12470142 |
| Property Type | Single Family |
| Neigbourhood | North York |
| Community Name | Banbury-Don Mills |
| AmenitiesNearBy | Hospital, Public Transit |
| EquipmentType | Water Heater |
| Features | Cul-de-sac, Ravine, Conservation/green Belt, Lighting |
| ParkingSpaceTotal | 6 |
| RentalEquipmentType | Water Heater |
| Structure | Patio(s), Shed |
Building
| BathroomTotal | 5 |
| BedroomsAboveGround | 4 |
| BedroomsBelowGround | 2 |
| BedroomsTotal | 6 |
| Amenities | Fireplace(s) |
| Appliances | Garage Door Opener Remote(s), Central Vacuum, Blinds, Cooktop, Dishwasher, Dryer, Garage Door Opener, Garburator, Hood Fan, Microwave, Oven, Washer, Window Coverings, Refrigerator |
| BasementDevelopment | Finished |
| BasementType | N/a (finished) |
| ConstructionStyleAttachment | Detached |
| CoolingType | Central Air Conditioning |
| ExteriorFinish | Brick Veneer, Stucco |
| FireProtection | Controlled Entry |
| FireplacePresent | Yes |
| FlooringType | Marble, Vinyl, Hardwood, Tile |
| FoundationType | Concrete |
| HalfBathTotal | 1 |
| HeatingFuel | Natural Gas |
| HeatingType | Forced Air |
| StoriesTotal | 2 |
| SizeInterior | 2500 - 3000 Sqft |
| Type | House |
| UtilityWater | Municipal Water |
Parking
| Attached Garage | |
| Garage |
Land
| Acreage | No |
| LandAmenities | Hospital, Public Transit |
| LandscapeFeatures | Landscaped |
| Sewer | Sanitary Sewer |
| SizeDepth | 110 Ft ,6 In |
| SizeFrontage | 61 Ft ,7 In |
| SizeIrregular | 61.6 X 110.5 Ft |
| SizeTotalText | 61.6 X 110.5 Ft |
Rooms
| Level | Type | Length | Width | Dimensions |
|---|---|---|---|---|
| Second Level | Primary Bedroom | 5.43 m | 4.16 m | 5.43 m x 4.16 m |
| Second Level | Bedroom 2 | 3.55 m | 3.92 m | 3.55 m x 3.92 m |
| Second Level | Bedroom 3 | 4.69 m | 2.9 m | 4.69 m x 2.9 m |
| Second Level | Bedroom 4 | 3.66 m | 4.32 m | 3.66 m x 4.32 m |
| Lower Level | Recreational, Games Room | 6.44 m | 13.25 m | 6.44 m x 13.25 m |
| Lower Level | Bedroom 5 | 3.54 m | 3.84 m | 3.54 m x 3.84 m |
| Lower Level | Bedroom | 3.3 m | 5.36 m | 3.3 m x 5.36 m |
| Main Level | Foyer | 1.59 m | 2.45 m | 1.59 m x 2.45 m |
| Main Level | Living Room | 5.88 m | 4 m | 5.88 m x 4 m |
| Main Level | Dining Room | 4 m | 4 m | 4 m x 4 m |
| Main Level | Kitchen | 4.41 m | 5.81 m | 4.41 m x 5.81 m |
| Main Level | Family Room | 6.28 m | 3.37 m | 6.28 m x 3.37 m |
| Main Level | Laundry Room | 2.98 m | 2.65 m | 2.98 m x 2.65 m |
Interested?
Contact us for more information
Stefanie Francesca Schaefler
Salesperson
1867 Yonge Street Ste 100
Toronto, Ontario M4S 1Y5
