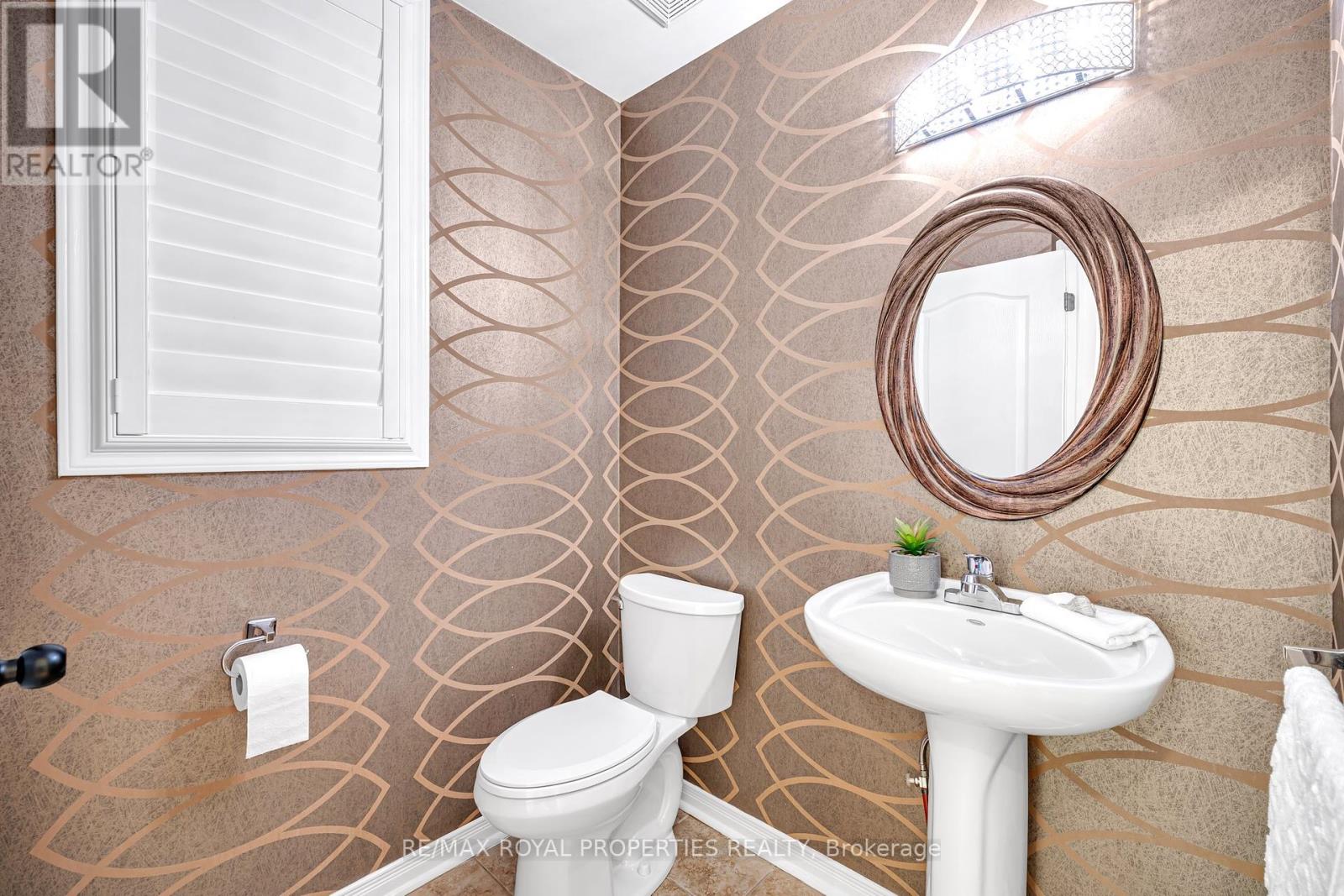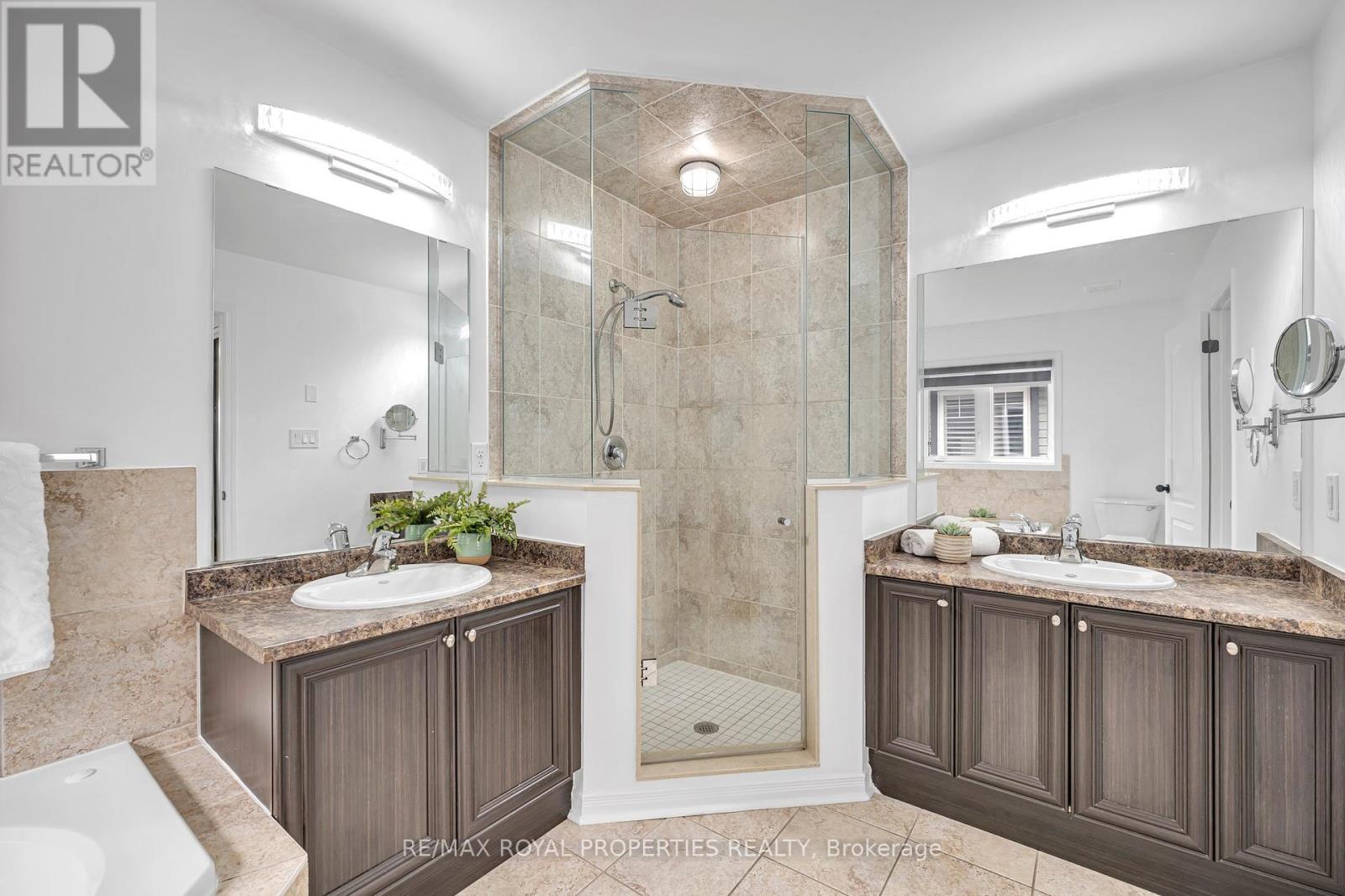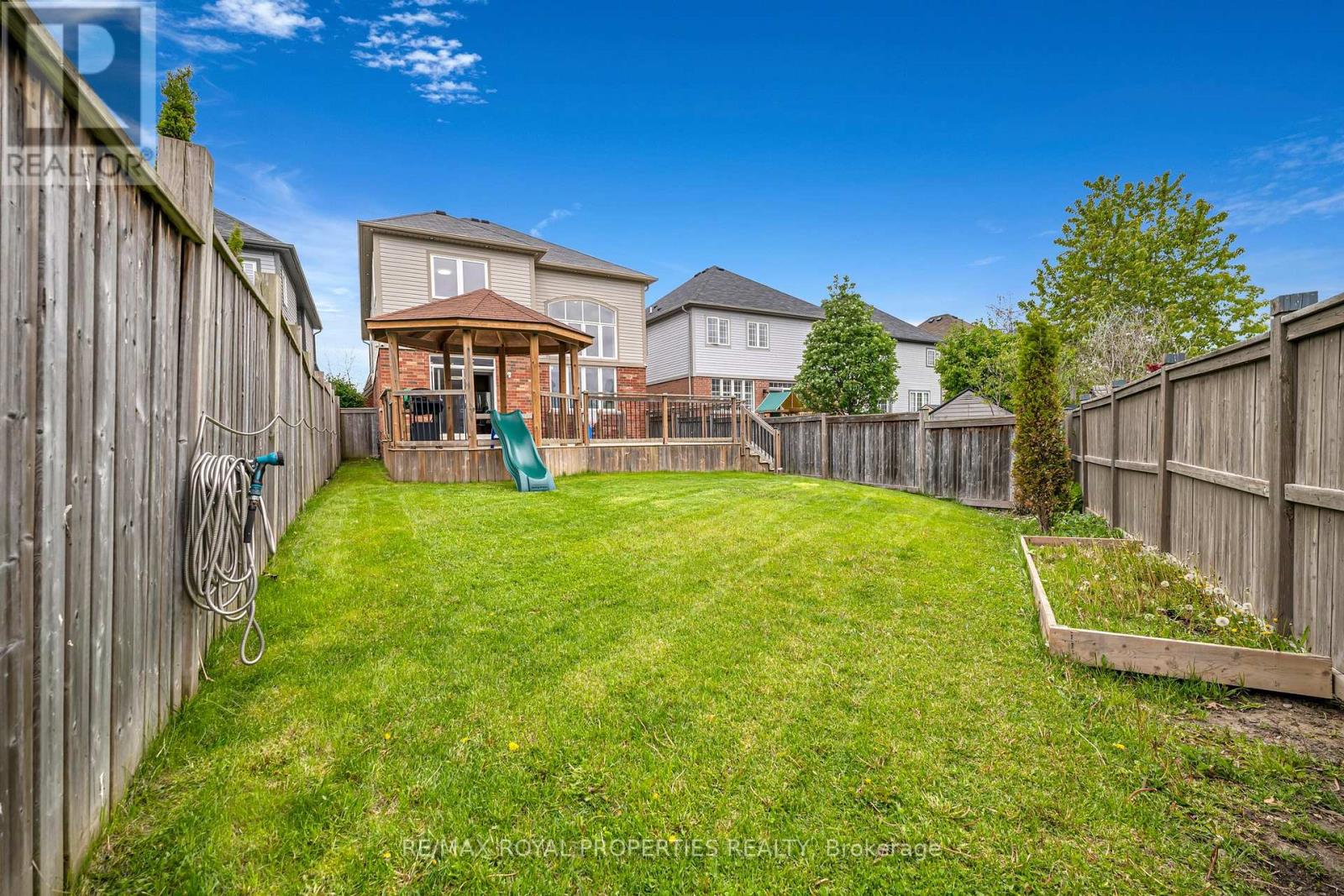27 Alldread Crescent Clarington, Ontario L1B 0C2
$999,000
Welcome Home to the Port of New Castle! This Bright and Spacious Home is Situated in a Scenic Lake-Front Community. It features over 3685 sq ft of living space with 6 large bedrooms and 5 bathrooms, 6-car Parking, hardwood flooring, pot lights, stainless steel appliances, and so on! The large family room has 18-foot ceilings, a fireplace, and a cathedral window overlooking the backyard. The Open Concept Kitchen is ideal for entertaining and hosting large family gatherings with ample storage space and a walk-in pantry. An Office on the Main Floor with a built-in bookshelf. Easy access to the Garage from the mud room. The Primary Bedroom features His/her walk-in closets and a 5 5-piece ensuite. The New Renovated Basement has 2 bedrooms, a 3-piece bathroom, a large Living Room, and plenty of storage space. The large, fully fenced backyard with a Patio and Gazebo is an entertainer's dream. Steps to the Lake, trails, and parks. Look No Further. This House has it all! (id:61852)
Property Details
| MLS® Number | E12168780 |
| Property Type | Single Family |
| Community Name | Newcastle |
| AmenitiesNearBy | Marina, Park, Schools |
| CommunityFeatures | School Bus |
| Features | Irregular Lot Size, Conservation/green Belt, Guest Suite, In-law Suite |
| ParkingSpaceTotal | 6 |
| Structure | Patio(s) |
Building
| BathroomTotal | 5 |
| BedroomsAboveGround | 4 |
| BedroomsBelowGround | 2 |
| BedroomsTotal | 6 |
| Amenities | Fireplace(s) |
| Appliances | Water Heater, Garage Door Opener Remote(s), Dishwasher, Dryer, Microwave, Oven, Range, Stove, Washer, Window Coverings, Refrigerator |
| BasementDevelopment | Finished |
| BasementType | N/a (finished) |
| ConstructionStyleAttachment | Detached |
| CoolingType | Central Air Conditioning |
| ExteriorFinish | Brick, Concrete |
| FireProtection | Smoke Detectors |
| FireplacePresent | Yes |
| FlooringType | Ceramic, Vinyl, Hardwood, Carpeted |
| FoundationType | Brick, Poured Concrete |
| HalfBathTotal | 1 |
| HeatingFuel | Natural Gas |
| HeatingType | Forced Air |
| StoriesTotal | 2 |
| SizeInterior | 2500 - 3000 Sqft |
| Type | House |
| UtilityWater | Municipal Water |
Parking
| Garage |
Land
| Acreage | No |
| LandAmenities | Marina, Park, Schools |
| Sewer | Septic System |
| SizeDepth | 142 Ft |
| SizeFrontage | 38 Ft ,1 In |
| SizeIrregular | 38.1 X 142 Ft |
| SizeTotalText | 38.1 X 142 Ft |
| SurfaceWater | Lake/pond |
Rooms
| Level | Type | Length | Width | Dimensions |
|---|---|---|---|---|
| Second Level | Laundry Room | 1.83 m | 1.83 m | 1.83 m x 1.83 m |
| Second Level | Primary Bedroom | 4.32 m | 4.9 m | 4.32 m x 4.9 m |
| Second Level | Bedroom 2 | 3.04 m | 3.66 m | 3.04 m x 3.66 m |
| Second Level | Bedroom 3 | 3.36 m | 3.37 m | 3.36 m x 3.37 m |
| Second Level | Bedroom 4 | 4.43 m | 3.05 m | 4.43 m x 3.05 m |
| Basement | Other | 3.89 m | 3.31 m | 3.89 m x 3.31 m |
| Basement | Other | 3.82 m | 3.33 m | 3.82 m x 3.33 m |
| Basement | Living Room | 4.98 m | 4.01 m | 4.98 m x 4.01 m |
| Main Level | Foyer | 2.42 m | 2.75 m | 2.42 m x 2.75 m |
| Main Level | Office | 3.64 m | 3.2 m | 3.64 m x 3.2 m |
| Main Level | Dining Room | 3.37 m | 3.38 m | 3.37 m x 3.38 m |
| Main Level | Family Room | 4.58 m | 4.23 m | 4.58 m x 4.23 m |
| Main Level | Kitchen | 3.68 m | 5.37 m | 3.68 m x 5.37 m |
Utilities
| Cable | Installed |
| Sewer | Installed |
https://www.realtor.ca/real-estate/28356861/27-alldread-crescent-clarington-newcastle-newcastle
Interested?
Contact us for more information
Shirani Anton
Salesperson
1801 Harwood Ave N. Unit 5
Ajax, Ontario L1T 0K8



























