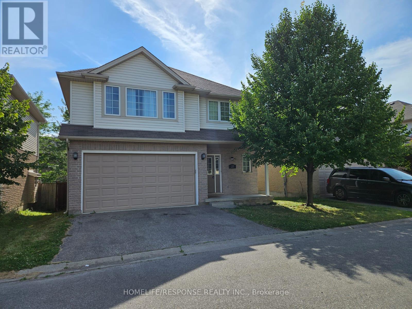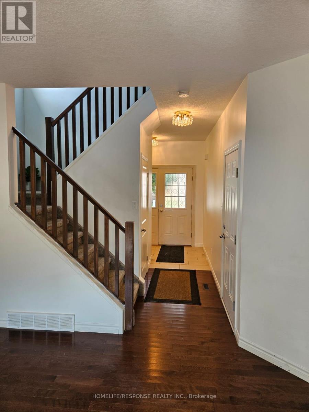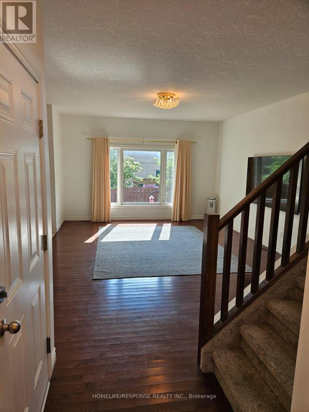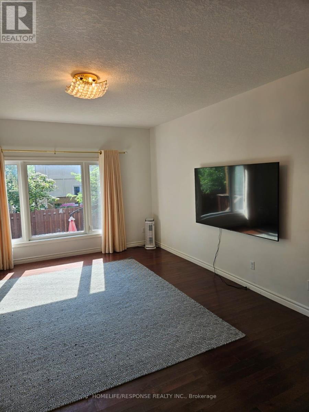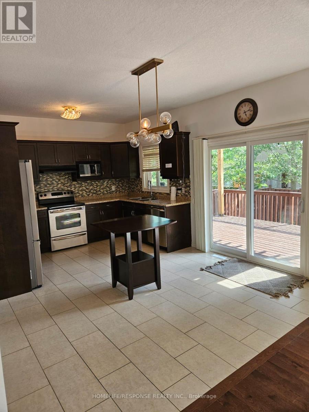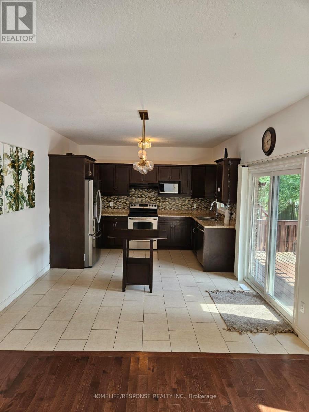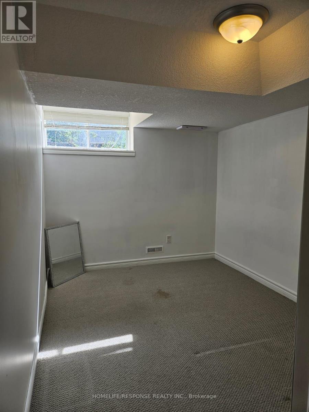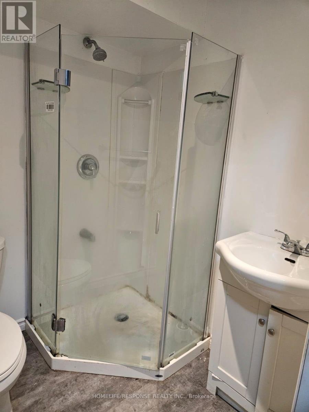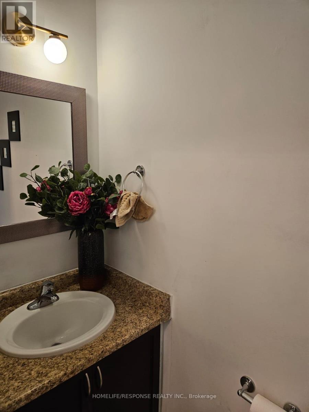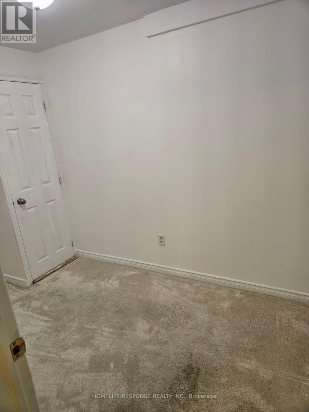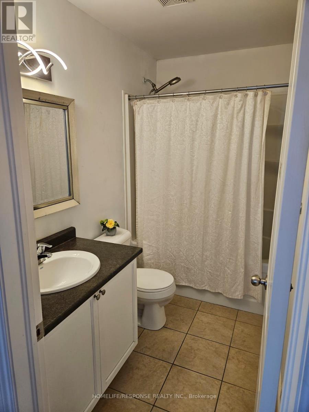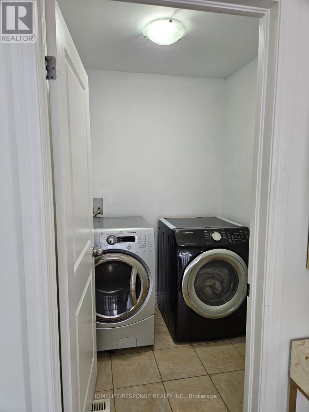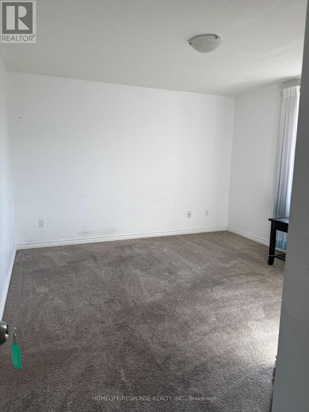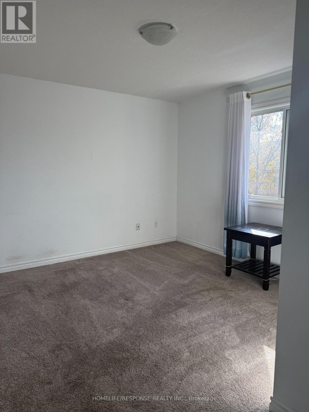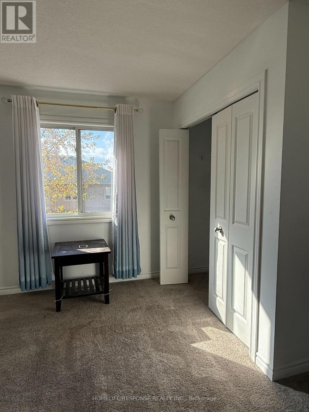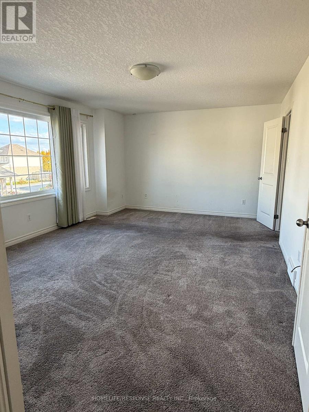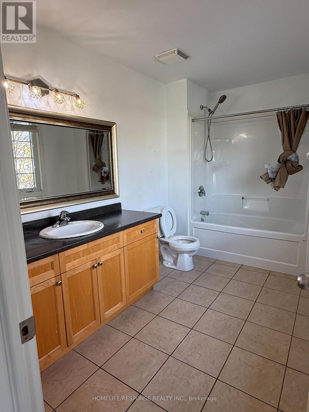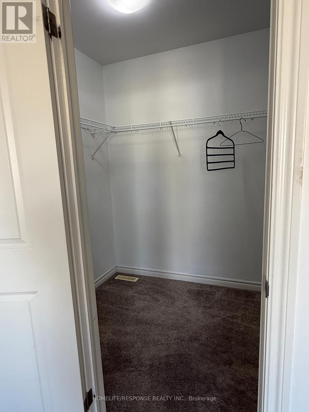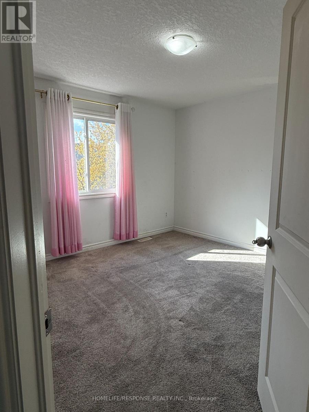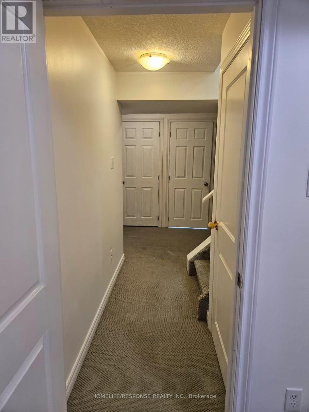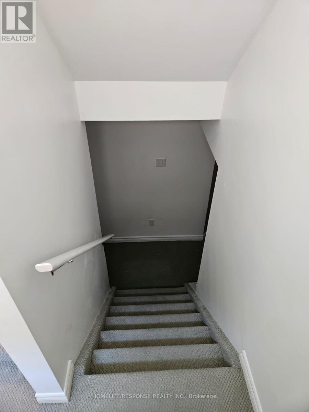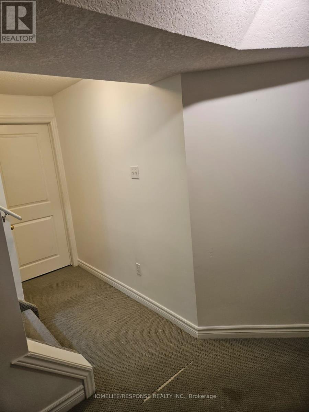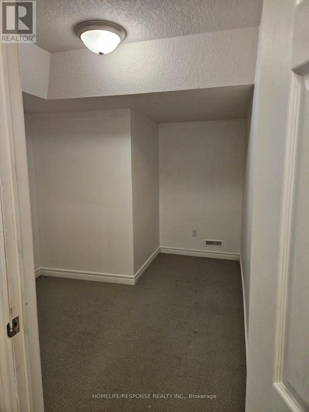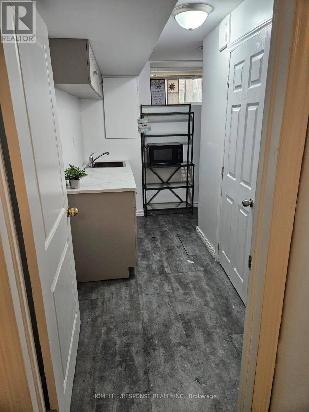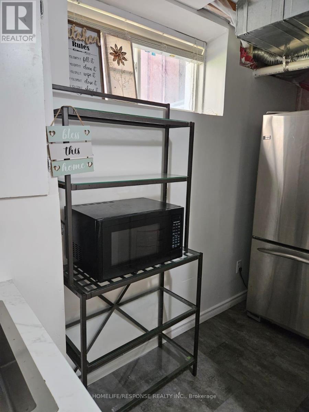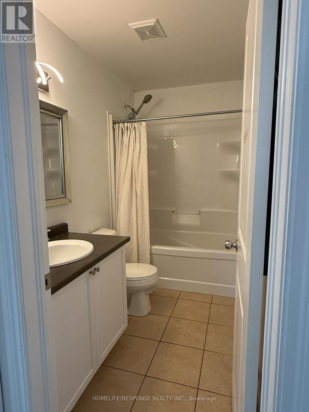27 - 960 Bitterbush Crescent London North, Ontario N6H 0G1
$3,350 Monthly
Welcome to 960 Bitterbush Crescent, #27, located in North London. This beautiful home offers 4 bedrooms and 3.5 bathrooms with an open concept living area that's perfect for family living and entertaining. Step outside to the spacious, fully fenced backyard featuring a deck - ideal for summer gatherings and relaxing outdoors. Upstairs, you'll find three generously sized bedrooms, including a primary suite with a walk-in closet and a 4 piece ensuite bathroom, as well as a convenient laundry room located in the hallway. The finished basement adds even more versatility, featuring a fourth bedroom, a 3 piece bathroom, and an additional room that can easily serve as a fifth bedroom, home office, or den. The basement also includes a kitchenette and a separate storage or multipurpose room. offering plenty of flexibility for extended family or guests. This cozy, move-in-ready home is situated in a quiet, family-friendly neighborhood close to excellent schools, parks, and playgrounds. Enjoy easy access to public transportation, shopping, restaurants, and entertainment. Within just a 10-minute drive, ;you'll find Western University, Costco, the hospital, and many other convenient amenities. Tenant will cover the costs of utilities and the hot water heater. (id:61852)
Property Details
| MLS® Number | X12509554 |
| Property Type | Single Family |
| Community Name | North M |
| AmenitiesNearBy | Park, Public Transit, Schools |
| EquipmentType | Water Heater |
| ParkingSpaceTotal | 4 |
| RentalEquipmentType | Water Heater |
| Structure | Deck |
Building
| BathroomTotal | 4 |
| BedroomsAboveGround | 4 |
| BedroomsBelowGround | 1 |
| BedroomsTotal | 5 |
| Age | 6 To 15 Years |
| BasementDevelopment | Finished |
| BasementFeatures | Apartment In Basement |
| BasementType | N/a, N/a (finished) |
| ConstructionStyleAttachment | Detached |
| CoolingType | Central Air Conditioning |
| ExteriorFinish | Brick, Vinyl Siding |
| FlooringType | Tile |
| FoundationType | Concrete |
| HalfBathTotal | 1 |
| HeatingFuel | Natural Gas |
| HeatingType | Forced Air |
| StoriesTotal | 2 |
| SizeInterior | 1100 - 1500 Sqft |
| Type | House |
| UtilityWater | Municipal Water |
Parking
| Garage |
Land
| Acreage | No |
| FenceType | Fenced Yard |
| LandAmenities | Park, Public Transit, Schools |
| Sewer | Sanitary Sewer |
Rooms
| Level | Type | Length | Width | Dimensions |
|---|---|---|---|---|
| Second Level | Primary Bedroom | 5.64 m | 3.69 m | 5.64 m x 3.69 m |
| Second Level | Bedroom 2 | 3.69 m | 3.66 m | 3.69 m x 3.66 m |
| Second Level | Bedroom 3 | 3.6 m | 3.72 m | 3.6 m x 3.72 m |
| Basement | Bedroom 4 | Measurements not available | ||
| Basement | Den | Measurements not available | ||
| Basement | Office | Measurements not available | ||
| Main Level | Living Room | 5.52 m | 4 m | 5.52 m x 4 m |
| Main Level | Dining Room | 3.69 m | 5.06 m | 3.69 m x 5.06 m |
| Main Level | Kitchen | 3.69 m | 5.06 m | 3.69 m x 5.06 m |
https://www.realtor.ca/real-estate/29067463/27-960-bitterbush-crescent-london-north-north-m-north-m
Interested?
Contact us for more information
Sydney Moroz
Salesperson
4304 Village Centre Crt #100
Mississauga, Ontario L4Z 1S2
