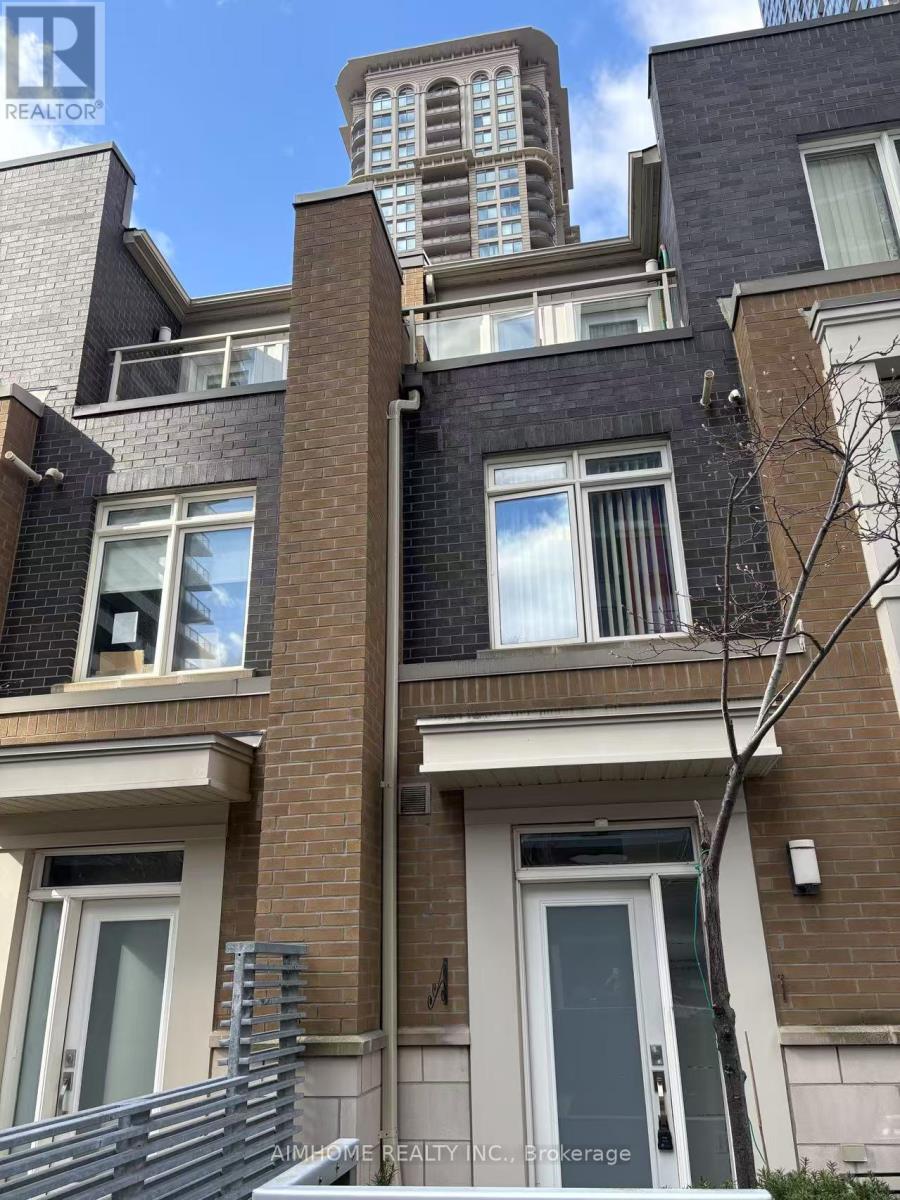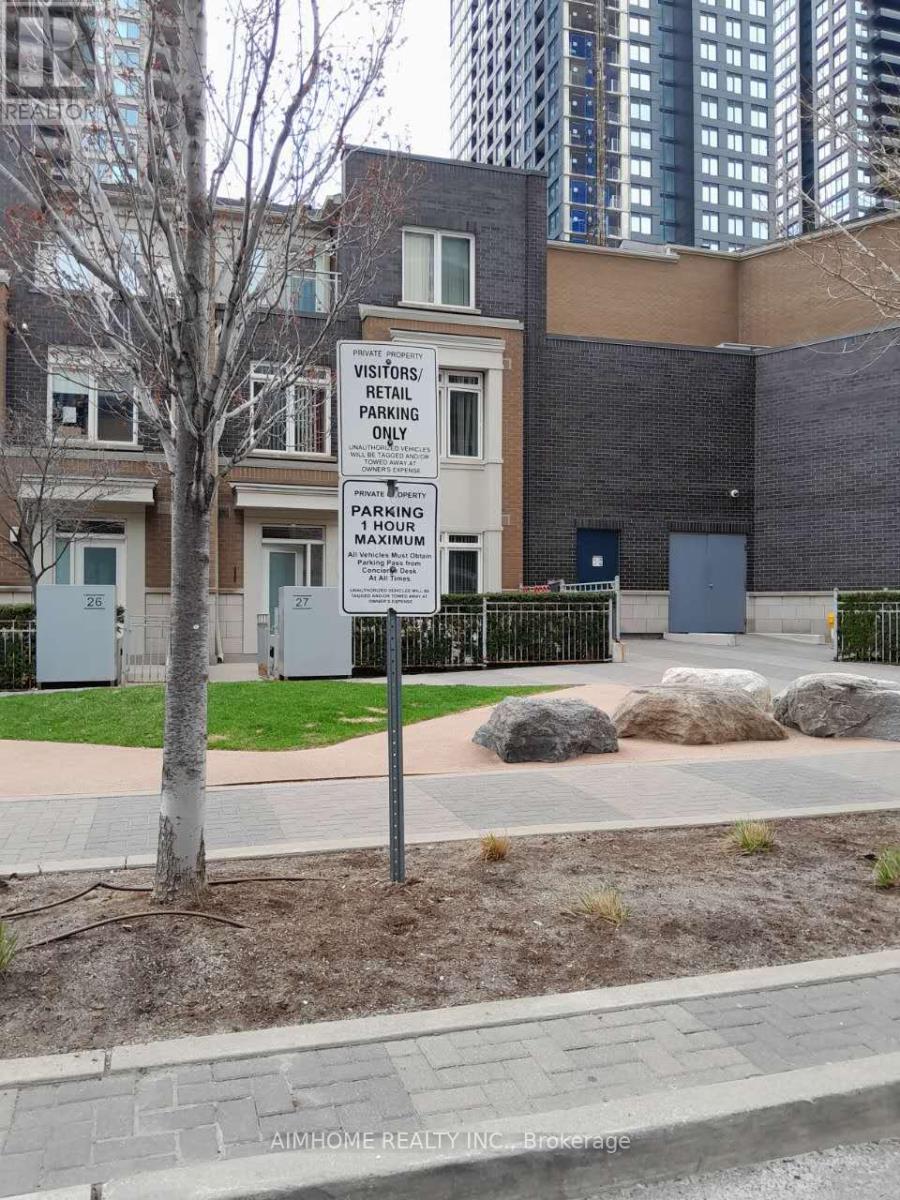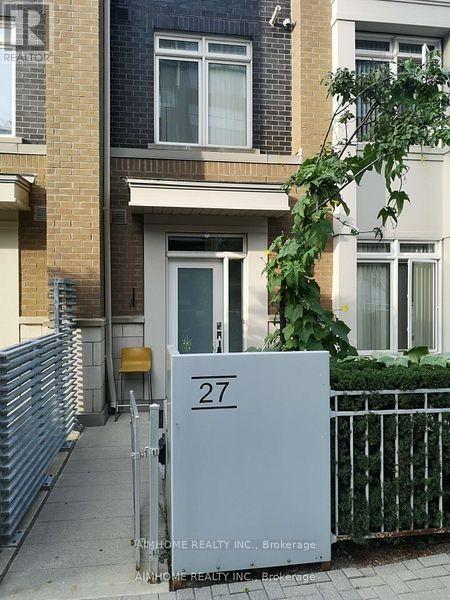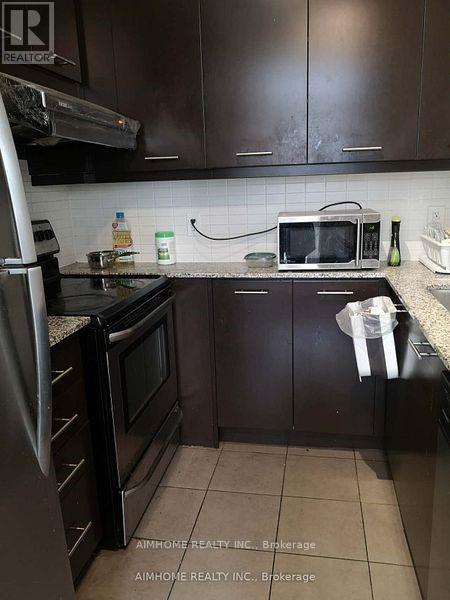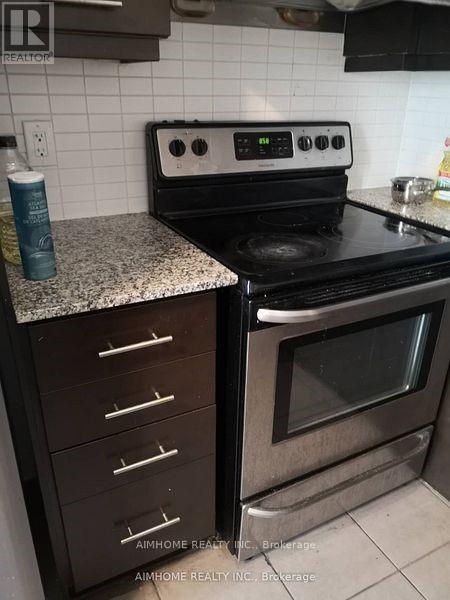27 - 370 Square One Drive Mississauga, Ontario L5B 0E6
$729,000Maintenance, Water, Common Area Maintenance, Insurance, Parking
$957.15 Monthly
Maintenance, Water, Common Area Maintenance, Insurance, Parking
$957.15 MonthlyDaniels Built, 3 Bedroom Plus Den, 3 Story Townhouse In The Heart Of Mississauga. One Parking And One Locker. Walk To Square On, Library, Art Centre, Transit, Ymca, Park, Sheridan College. Minutes To Hwys. Stainless Steel Appliances, Granite Counter, Private Patio, Double Entrance, Wood Staircase, And 2nd Floor Laundry And Fresh Painting Whole Unit. Enjoy The Best Amenities Access To Indoor Basketbball, Roof Top Desk/Garden, Gym, Party/Meeting Room.Daniels Built, 3 Bedroom Plus Den, 3 Story Townhouse In The Heart Of Mississauga. One Parking And One Locker. Walk To Square On, Library, Art Centre, Transit, Ymca, Park, Sheridan College. Minutes To Hwys. Stainless Steel Appliances, Granite Counter, Private Patio, Double Entrance, Wood Staircase, And 2nd Floor Laundry And Fresh Painting Whole Unit. Enjoy The Best Amenities Access To Indoor Basketbball, Roof Top Desk/Garden, Gym, Party/Meeting Room. (id:61852)
Property Details
| MLS® Number | W12309542 |
| Property Type | Single Family |
| Community Name | City Centre |
| AmenitiesNearBy | Hospital, Place Of Worship |
| CommunityFeatures | Pet Restrictions, School Bus |
| Features | In-law Suite |
| ParkingSpaceTotal | 1 |
| ViewType | View |
Building
| BathroomTotal | 3 |
| BedroomsAboveGround | 3 |
| BedroomsTotal | 3 |
| Amenities | Security/concierge, Recreation Centre, Party Room |
| Appliances | Oven - Built-in |
| CoolingType | Central Air Conditioning |
| ExteriorFinish | Brick |
| FireProtection | Alarm System, Security Guard |
| FlooringType | Laminate, Carpeted |
| HalfBathTotal | 1 |
| HeatingFuel | Natural Gas |
| HeatingType | Forced Air |
| StoriesTotal | 3 |
| SizeInterior | 1400 - 1599 Sqft |
| Type | Row / Townhouse |
Parking
| Underground | |
| Garage |
Land
| Acreage | No |
| FenceType | Fenced Yard |
| LandAmenities | Hospital, Place Of Worship |
Rooms
| Level | Type | Length | Width | Dimensions |
|---|---|---|---|---|
| Second Level | Bedroom 2 | 3.45 m | 3.6 m | 3.45 m x 3.6 m |
| Second Level | Bedroom 3 | 3.05 m | 2.75 m | 3.05 m x 2.75 m |
| Second Level | Den | 1.85 m | 1.85 m | 1.85 m x 1.85 m |
| Third Level | Bedroom | 3.95 m | 3.35 m | 3.95 m x 3.35 m |
| Third Level | Sitting Room | 2.8 m | 1.6 m | 2.8 m x 1.6 m |
| Ground Level | Living Room | 3.9 m | 3.8 m | 3.9 m x 3.8 m |
| Ground Level | Dining Room | 3.9 m | 3.8 m | 3.9 m x 3.8 m |
| Ground Level | Kitchen | Measurements not available |
Interested?
Contact us for more information
Wendy Zhang
Salesperson
2175 Sheppard Ave E. Suite 106
Toronto, Ontario M2J 1W8
