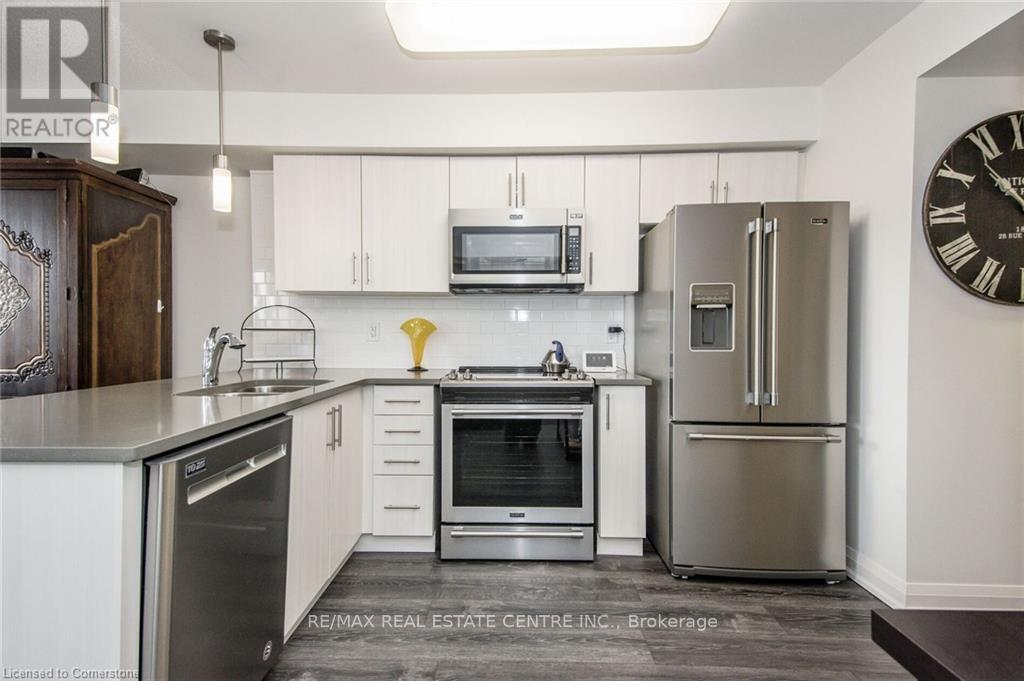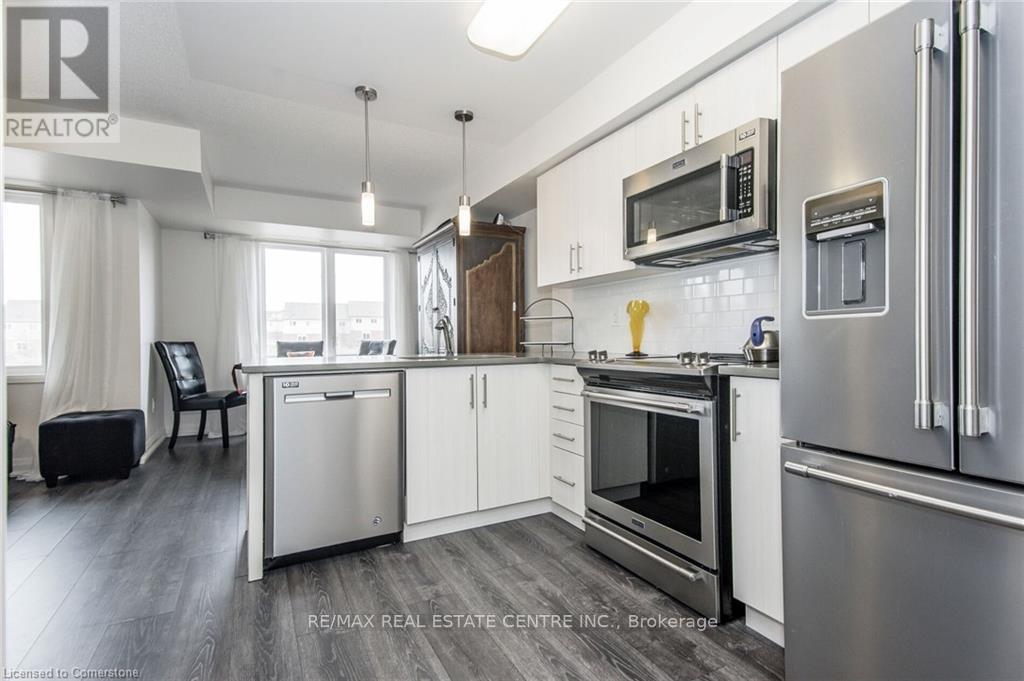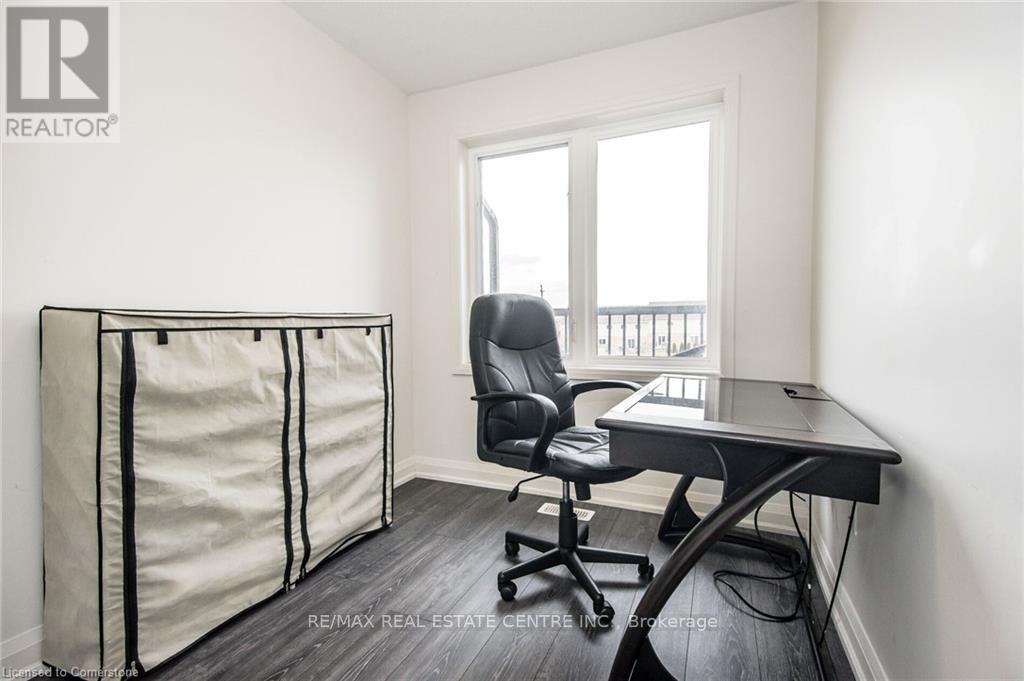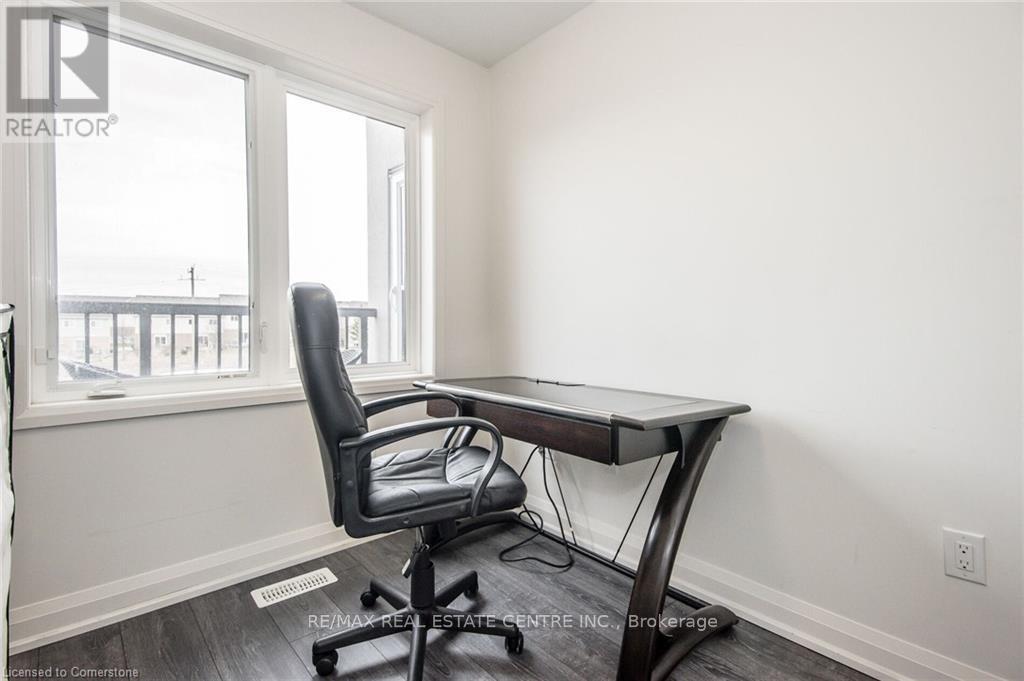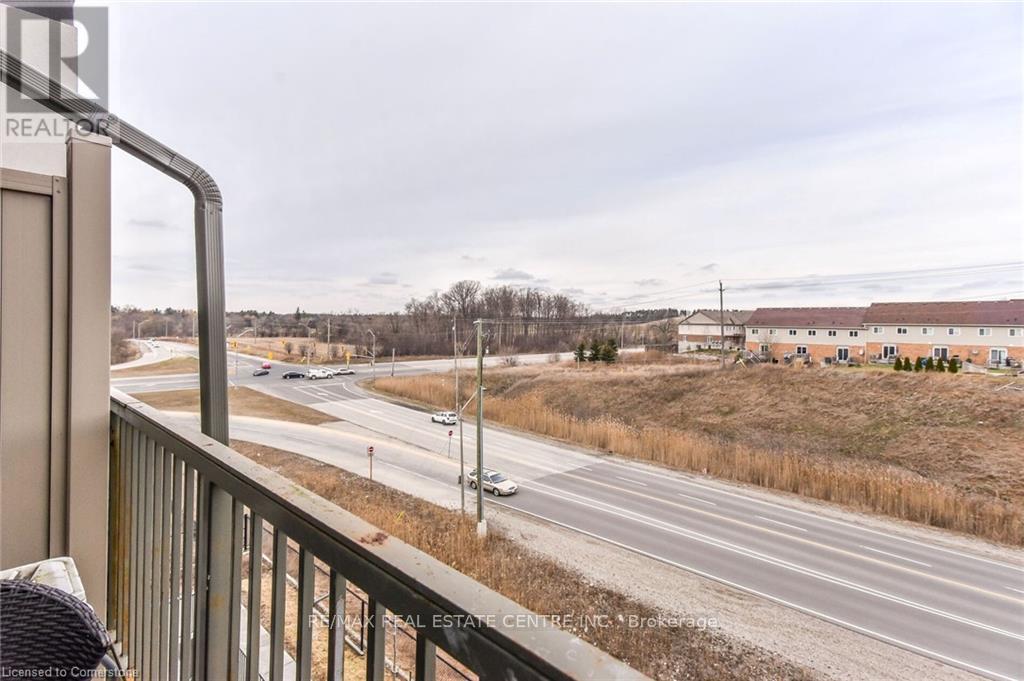27 - 350 Fisher Mills Road Cambridge, Ontario N3C 0G8
$2,150 Monthly
Well-maintained and upgraded upper unit. Bright northern exposure Open Concept Main Level features Living, Dining, Kitchen, and 2 piece washroom. Carpet-free, easy-to-care-for laminate flooring throughout the unit. Upper-level features Primary Bedroom with a walk-in closet and walkout to a private balcony, a main upgraded washroom with 2 sinks and a large shower stall, a 2nd bedroom, a linen closet, and an ensuite laundry. Excellent access to the 401, downtown Cambridge, shopping, schools, and parks. There are three universities nearby. (id:61852)
Property Details
| MLS® Number | X12196782 |
| Property Type | Single Family |
| AmenitiesNearBy | Park, Public Transit, Schools |
| CommunityFeatures | Pet Restrictions |
| Features | Conservation/green Belt, Balcony |
| ParkingSpaceTotal | 1 |
Building
| BathroomTotal | 2 |
| BedroomsAboveGround | 2 |
| BedroomsTotal | 2 |
| Amenities | Visitor Parking |
| Appliances | Water Softener, Dishwasher, Dryer, Microwave, Stove, Washer, Refrigerator |
| CoolingType | Central Air Conditioning |
| ExteriorFinish | Brick |
| FlooringType | Laminate |
| HalfBathTotal | 1 |
| HeatingFuel | Natural Gas |
| HeatingType | Forced Air |
| SizeInterior | 1000 - 1199 Sqft |
| Type | Row / Townhouse |
Parking
| No Garage |
Land
| Acreage | No |
| LandAmenities | Park, Public Transit, Schools |
Rooms
| Level | Type | Length | Width | Dimensions |
|---|---|---|---|---|
| Second Level | Living Room | 3.23 m | 2.99 m | 3.23 m x 2.99 m |
| Second Level | Living Room | 3.23 m | 2.99 m | 3.23 m x 2.99 m |
| Second Level | Dining Room | 3.99 m | 2.47 m | 3.99 m x 2.47 m |
| Second Level | Dining Room | 3.99 m | 2.47 m | 3.99 m x 2.47 m |
| Second Level | Kitchen | 3.05 m | 2.62 m | 3.05 m x 2.62 m |
| Second Level | Kitchen | 3.05 m | 2.62 m | 3.05 m x 2.62 m |
| Third Level | Primary Bedroom | 3.72 m | 2.99 m | 3.72 m x 2.99 m |
| Third Level | Primary Bedroom | 3.72 m | 2.99 m | 3.72 m x 2.99 m |
| Third Level | Bedroom 2 | 2.5 m | 2.35 m | 2.5 m x 2.35 m |
| Third Level | Bedroom 2 | 2.5 m | 2.35 m | 2.5 m x 2.35 m |
https://www.realtor.ca/real-estate/28417680/27-350-fisher-mills-road-cambridge
Interested?
Contact us for more information
Manisha Sharma
Salesperson
2 County Court Blvd. Ste 150
Brampton, Ontario L6W 3W8








