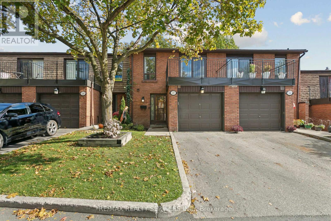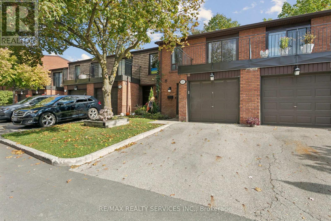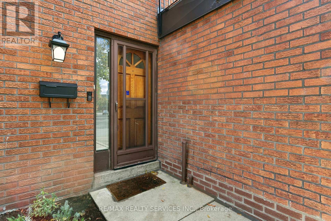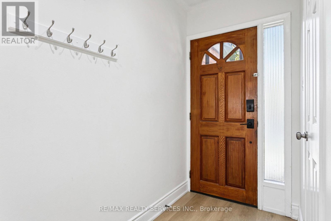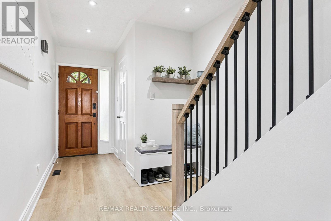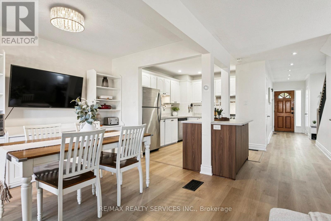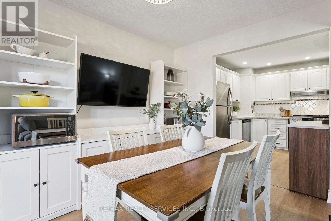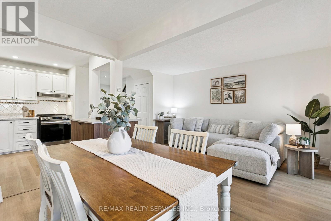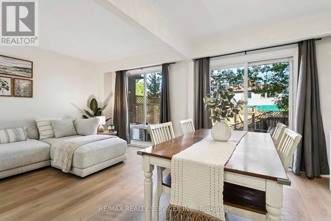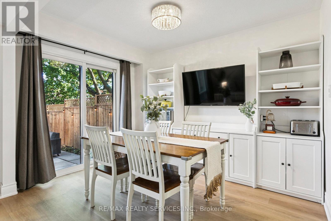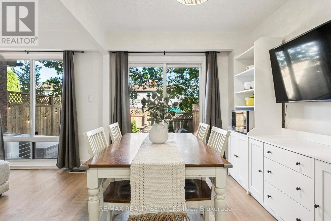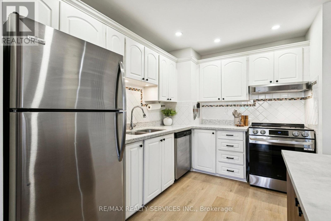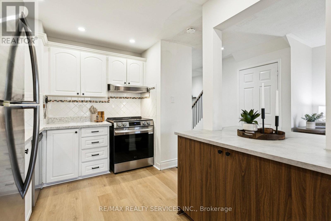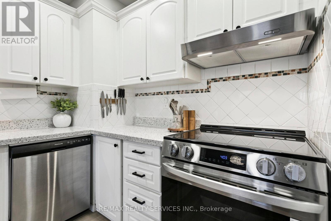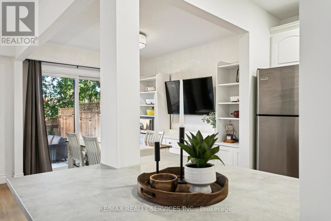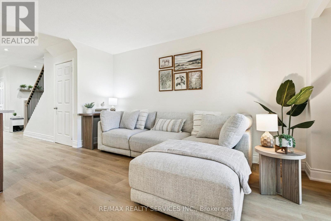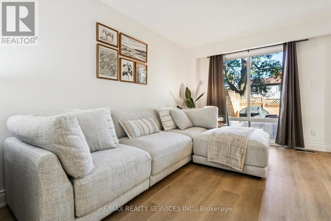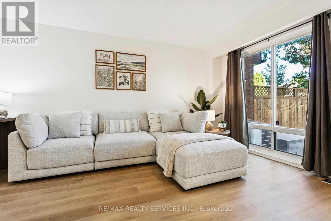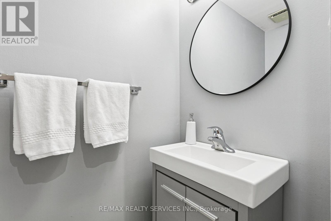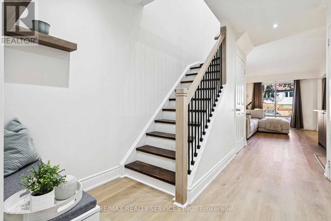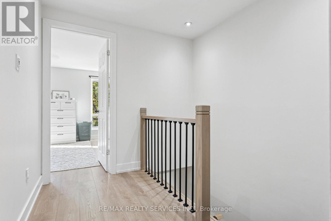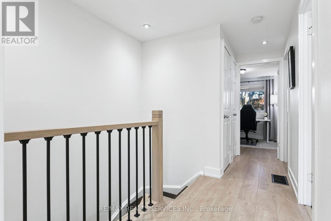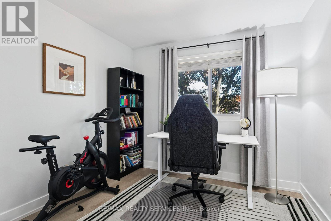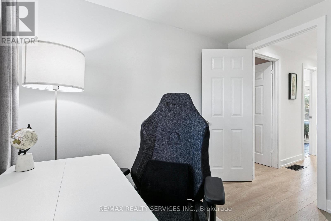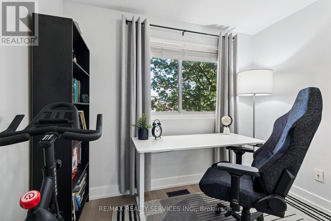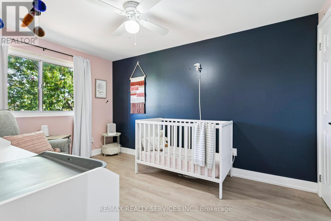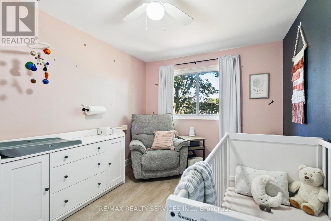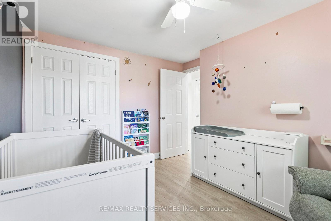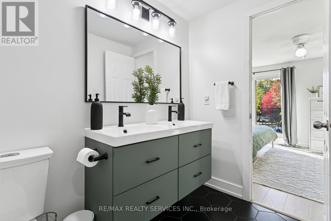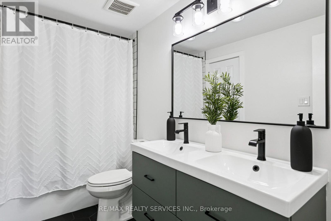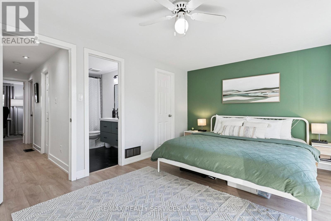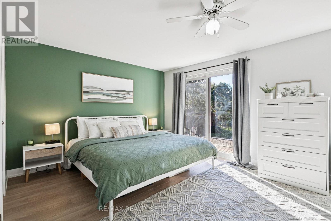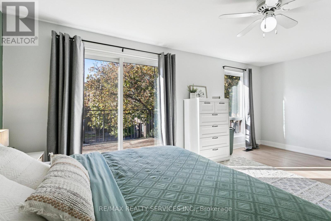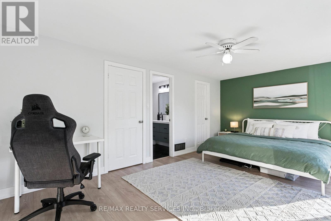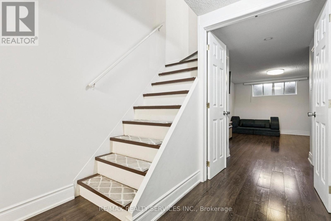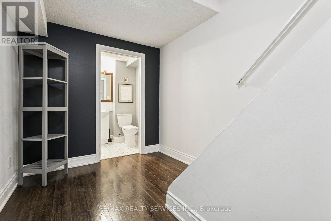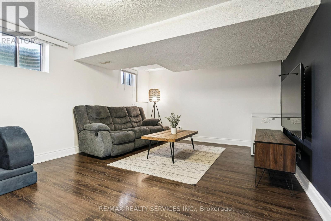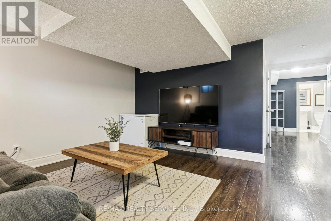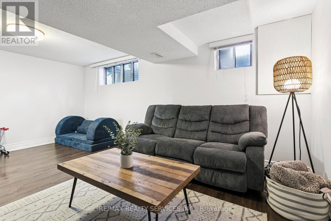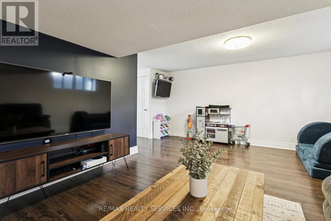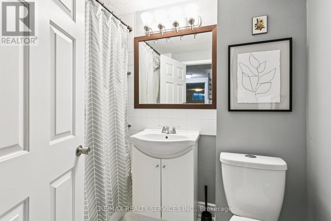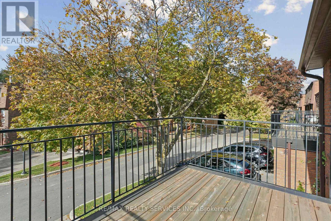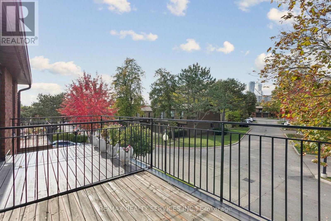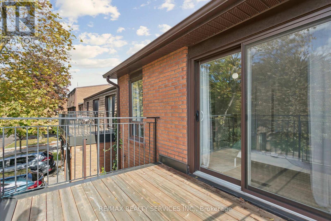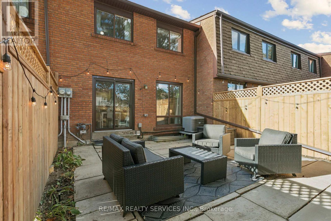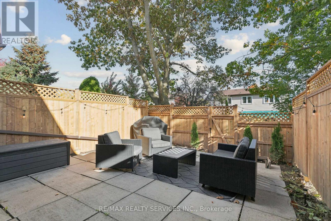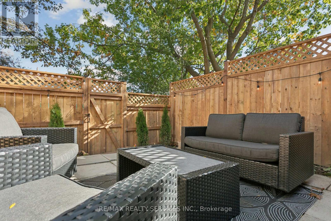27 - 3395 Cliff Road N Mississauga, Ontario L5A 3M7
$749,999Maintenance, Water, Common Area Maintenance, Insurance, Parking
$561.78 Monthly
Maintenance, Water, Common Area Maintenance, Insurance, Parking
$561.78 MonthlyBeautifully Updated 3 Bedroom home in Well-Maintained Community. This all-brick condo town combines modern updates with a warm, inviting feel. Main level features new vinyl flooring, open concept living/dining areas, & large sliding doors that fill the space with natural light. The kitchen offers quartz countertops, a centre island, new stove & exhaust fan, & pot lighting. Upstairs, you'll find laminate flooring throughout, a very spacious primary bedroom with walk-in closet, balcony walkout, beautiful semi-ensuite, plus two additional bright bedrooms, a large storage room & linen closet. The finished basement expands your living space with a cozy recreation area, & full bathroom. Mechanical & electrical updates include a newer furnace, AC, upgraded outlets & switches(GFI), & a new stair railing. Enjoy a large, fully fenced backyard surrounded by mature trees.Located in a well kept complex close to parks, grocery stores, transit & Square One. Reasons to love this home: move-in ready, abundant natural light, stylish finishes, large primary bedroom, a peaceful community with mature trees. Enjoy family friendly amenities: playground, outdoor pool & direct access to Brentwood Park. (id:61852)
Open House
This property has open houses!
1:00 pm
Ends at:4:00 pm
1:00 pm
Ends at:4:00 pm
Property Details
| MLS® Number | W12475771 |
| Property Type | Single Family |
| Neigbourhood | Mississauga Valley |
| Community Name | Mississauga Valleys |
| CommunityFeatures | Pets Allowed With Restrictions |
| Features | Balcony |
| ParkingSpaceTotal | 2 |
Building
| BathroomTotal | 3 |
| BedroomsAboveGround | 3 |
| BedroomsTotal | 3 |
| Age | 51 To 99 Years |
| Appliances | Dishwasher, Dryer, Stove, Washer, Window Coverings, Refrigerator |
| BasementDevelopment | Finished |
| BasementType | N/a (finished) |
| CoolingType | Central Air Conditioning |
| ExteriorFinish | Brick |
| FlooringType | Vinyl, Laminate |
| HalfBathTotal | 1 |
| HeatingFuel | Natural Gas |
| HeatingType | Forced Air |
| StoriesTotal | 2 |
| SizeInterior | 1200 - 1399 Sqft |
| Type | Row / Townhouse |
Parking
| Attached Garage | |
| Garage |
Land
| Acreage | No |
Rooms
| Level | Type | Length | Width | Dimensions |
|---|---|---|---|---|
| Second Level | Primary Bedroom | 5.56 m | 3.56 m | 5.56 m x 3.56 m |
| Second Level | Bedroom 2 | 3.1 m | 3.94 m | 3.1 m x 3.94 m |
| Second Level | Bedroom 3 | 2.69 m | 2.95 m | 2.69 m x 2.95 m |
| Basement | Bathroom | 2.18 m | 1.47 m | 2.18 m x 1.47 m |
| Basement | Recreational, Games Room | 5.26 m | 6.02 m | 5.26 m x 6.02 m |
| Basement | Laundry Room | 3.05 m | 2.82 m | 3.05 m x 2.82 m |
| Main Level | Living Room | 2.92 m | 4.52 m | 2.92 m x 4.52 m |
| Main Level | Dining Room | 2.64 m | 3.3 m | 2.64 m x 3.3 m |
| Main Level | Kitchen | 3.05 m | 3.38 m | 3.05 m x 3.38 m |
Interested?
Contact us for more information
Trish Mills
Broker
295 Queen St E, Suite B
Brampton, Ontario L6W 3R1
