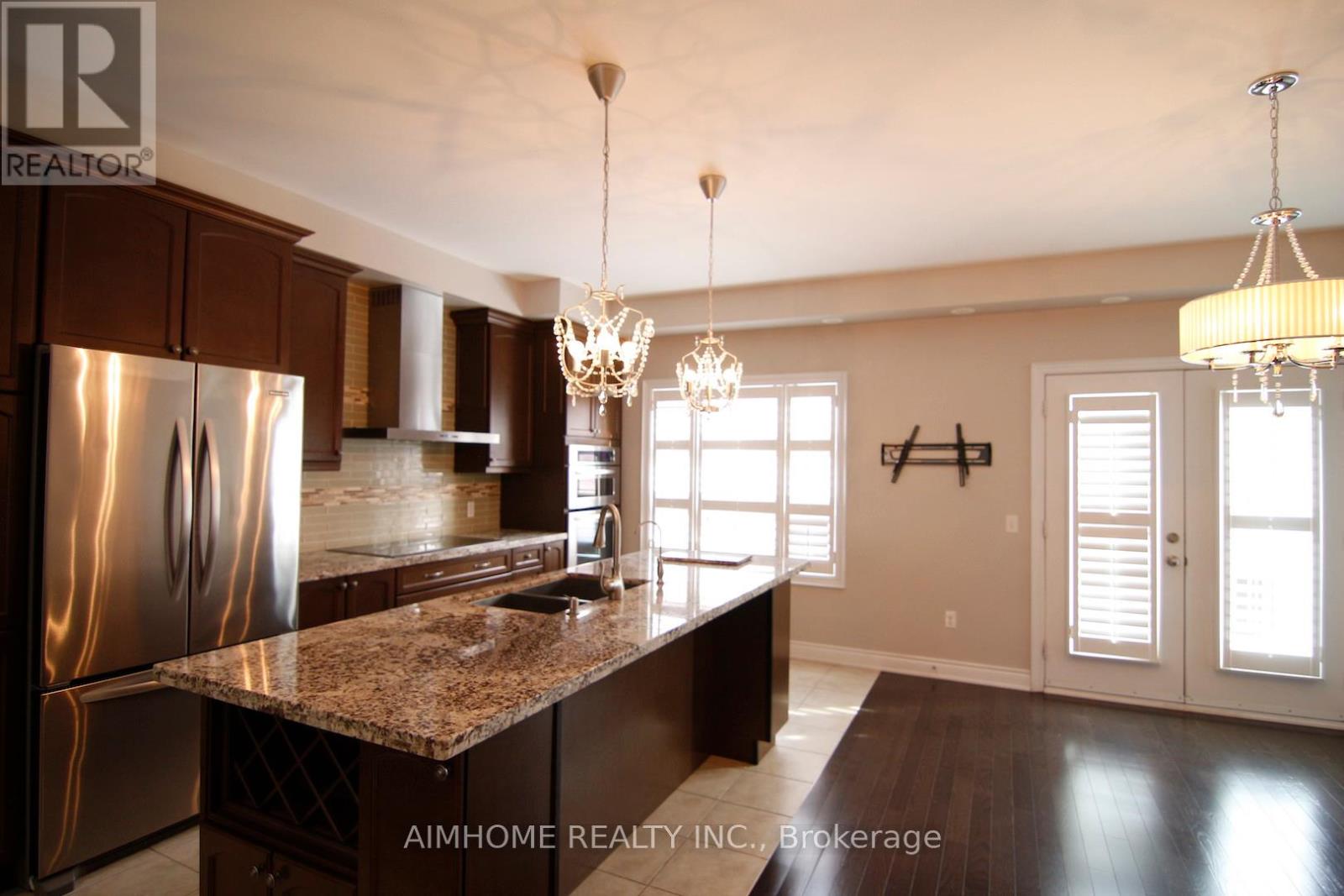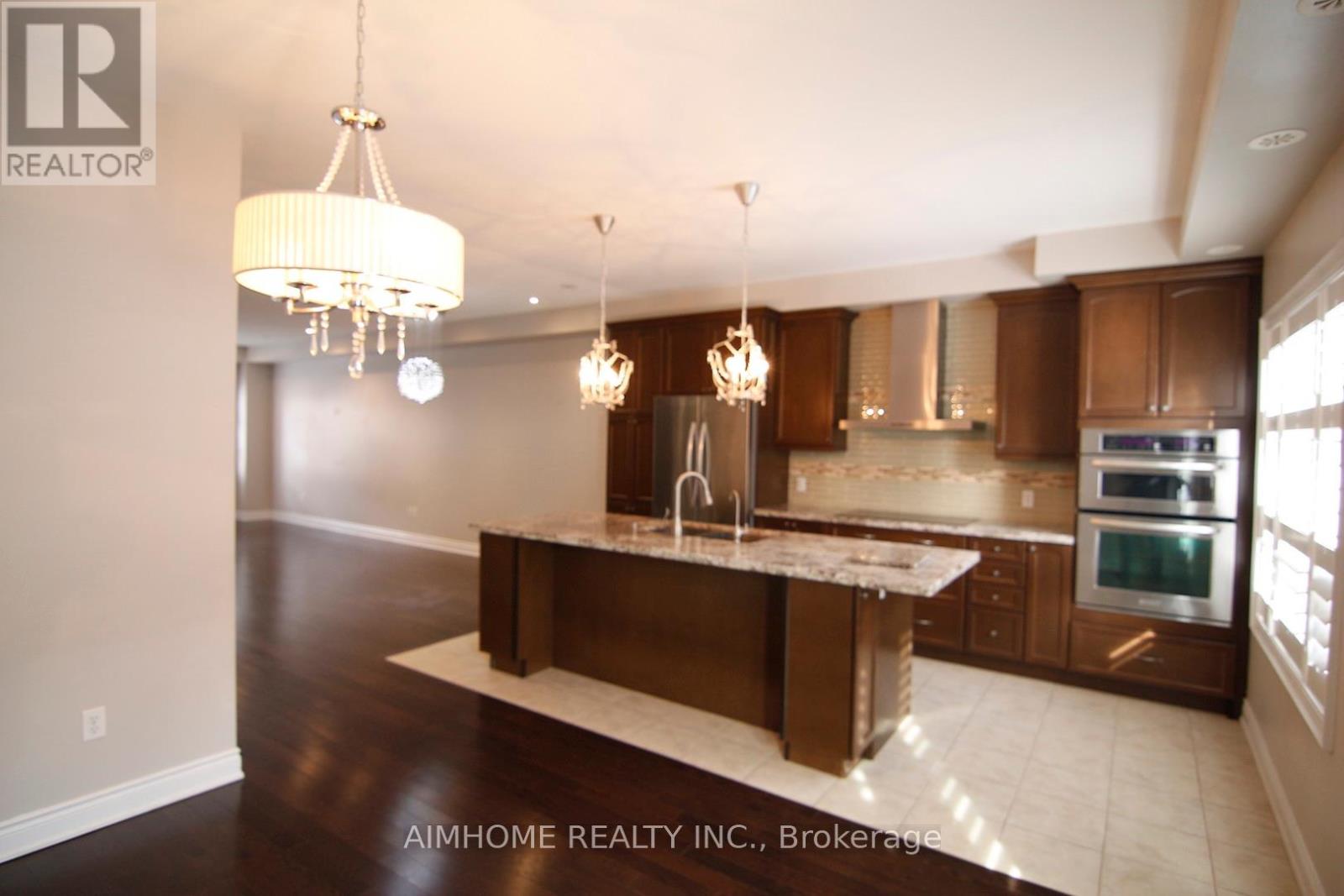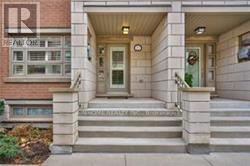27 - 2460 Prince Michael Drive Oakville, Ontario L6H 0G8
$3,850 Monthly
Emporium At Joshua Creek, Great Location And Good School Zone.3 Bedroom Rear Lane Townhouse With 2 Car Garage,2173 Sq Ft,Open Concept Spacious Design,9Ft Ceiling On Main, Features Upgraded Kit W/Huge Island, B/I Appliances, Induction Cook Top, Breakfast W/O To Large Balcony, Shutter T/O, Hdwd Flr On Main Floor, Lower Level Finished With Access To Garage,Storage Units With Drawers In Master Closet And Rec Room.Master W/Private Balcony. Across Plaza With Everything You Need,Must see (id:61852)
Property Details
| MLS® Number | W12147509 |
| Property Type | Single Family |
| Community Name | 1009 - JC Joshua Creek |
| AmenitiesNearBy | Public Transit, Schools, Park |
| CommunityFeatures | Pet Restrictions |
| ParkingSpaceTotal | 2 |
Building
| BathroomTotal | 3 |
| BedroomsAboveGround | 3 |
| BedroomsBelowGround | 1 |
| BedroomsTotal | 4 |
| Age | 11 To 15 Years |
| Amenities | Exercise Centre, Party Room |
| Appliances | Oven - Built-in, Cooktop, Dishwasher, Dryer, Microwave, Oven, Washer, Refrigerator |
| BasementDevelopment | Finished |
| BasementType | N/a (finished) |
| CoolingType | Central Air Conditioning |
| ExteriorFinish | Brick |
| FlooringType | Hardwood, Carpeted, Ceramic, Laminate |
| HalfBathTotal | 1 |
| HeatingFuel | Natural Gas |
| HeatingType | Forced Air |
| StoriesTotal | 2 |
| SizeInterior | 2000 - 2249 Sqft |
| Type | Row / Townhouse |
Parking
| Garage |
Land
| Acreage | No |
| LandAmenities | Public Transit, Schools, Park |
Rooms
| Level | Type | Length | Width | Dimensions |
|---|---|---|---|---|
| Second Level | Primary Bedroom | 4.04 m | 3.05 m | 4.04 m x 3.05 m |
| Second Level | Bedroom 2 | 3.36 m | 2.82 m | 3.36 m x 2.82 m |
| Second Level | Bedroom 3 | 3.36 m | 2.82 m | 3.36 m x 2.82 m |
| Second Level | Laundry Room | 1 m | 1 m | 1 m x 1 m |
| Basement | Recreational, Games Room | 6.4 m | 3.35 m | 6.4 m x 3.35 m |
| Main Level | Kitchen | 3.73 m | 2.82 m | 3.73 m x 2.82 m |
| Main Level | Dining Room | 4.5 m | 4.04 m | 4.5 m x 4.04 m |
| Main Level | Living Room | 4.34 m | 3.28 m | 4.34 m x 3.28 m |
| Main Level | Family Room | 4.04 m | 2.75 m | 4.04 m x 2.75 m |
Interested?
Contact us for more information
Bing Xu
Salesperson
1140 Burnhamthorpe Rd W#111
Mississauga, Ontario L5C 4E9



















