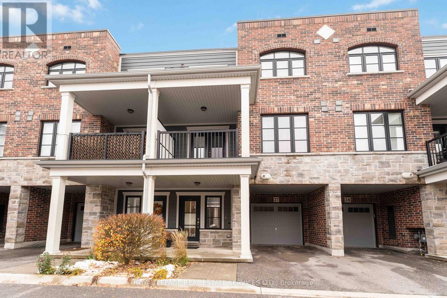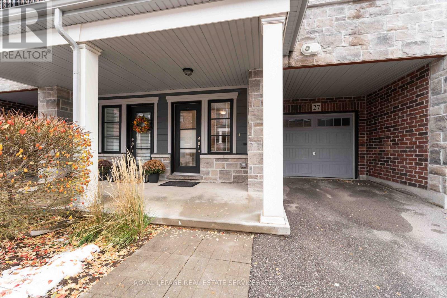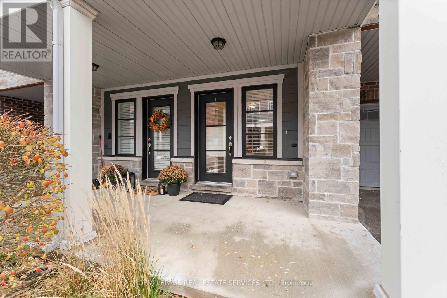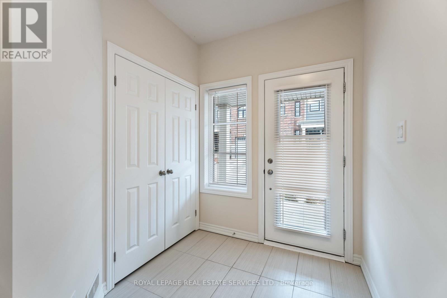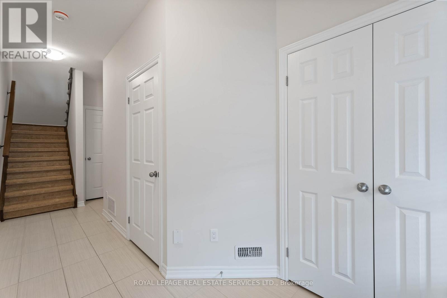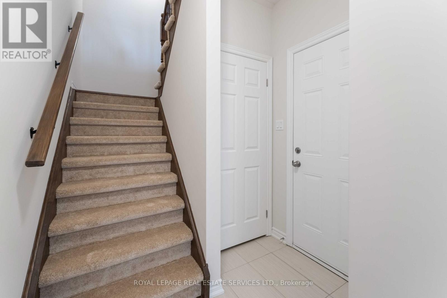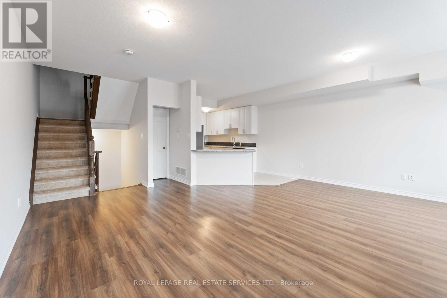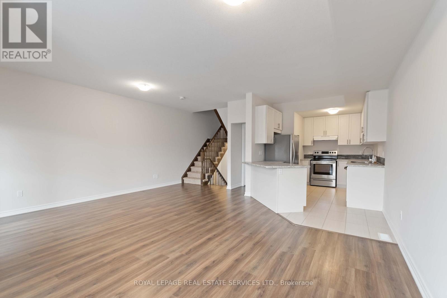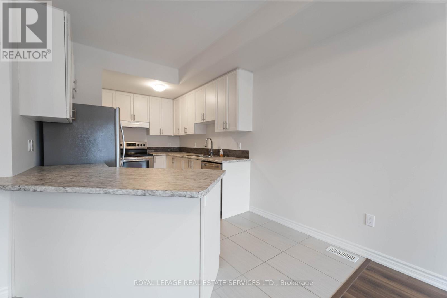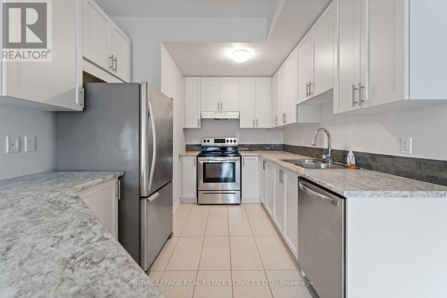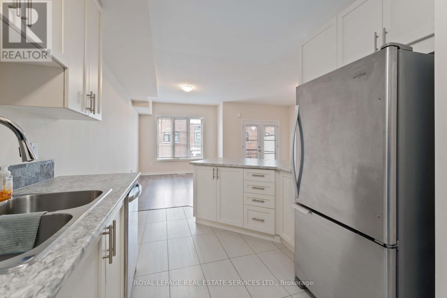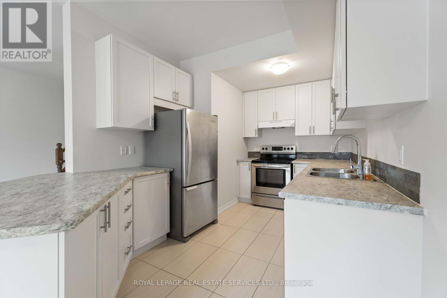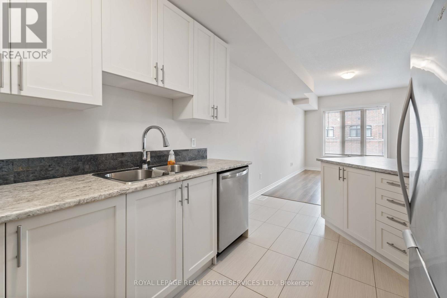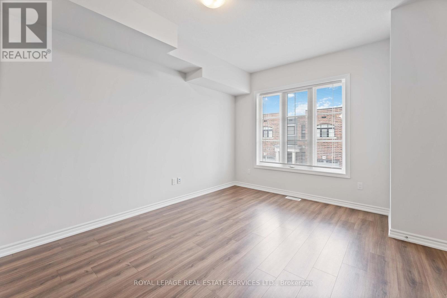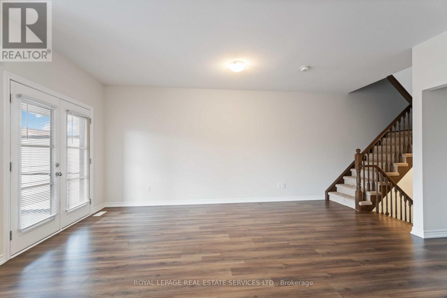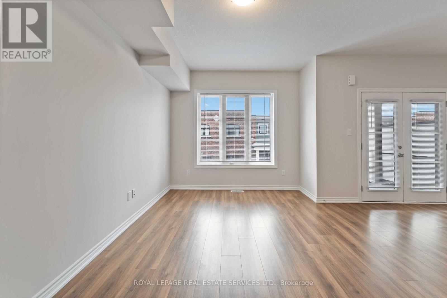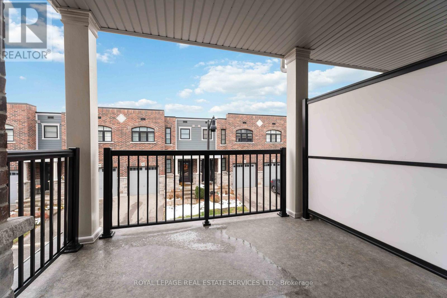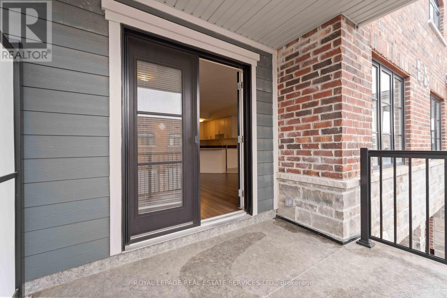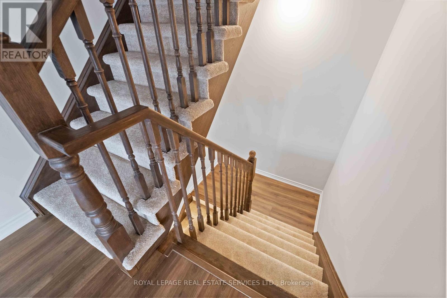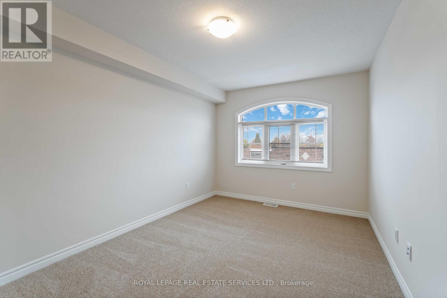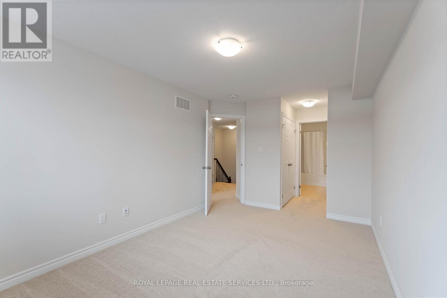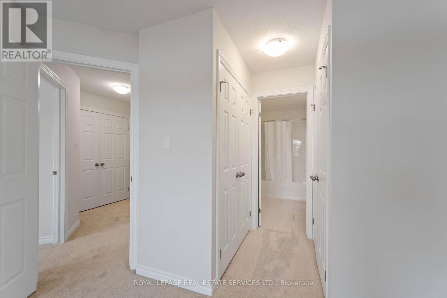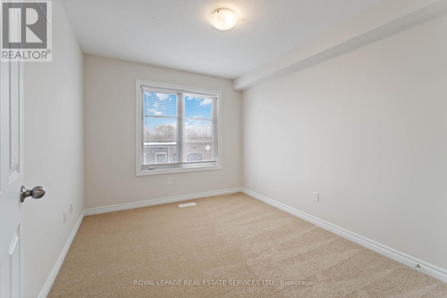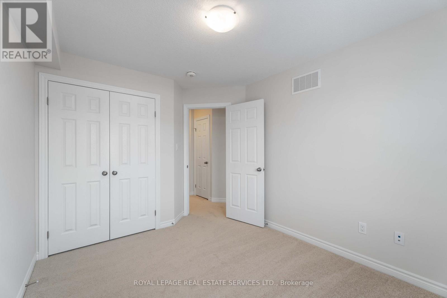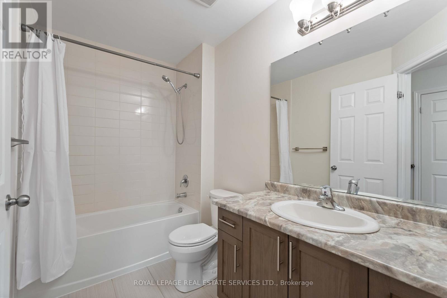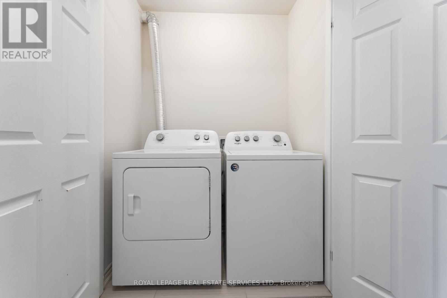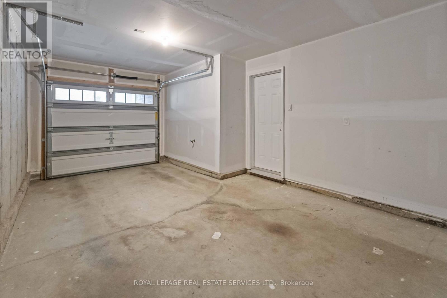27 - 219 Dundas Street E Hamilton, Ontario L0R 2C9
$2,850 Monthly
Nestled in the vibrant heart of Waterdown at "The Tannery," this 1433 sqft, 2-bedroom, 2.5-bathroom modern townhome offers a true urban oasis. This quiet unit, set back from the road and in excellent condition with fresh paint and carpet, provides a practical main-floor foyer with a double closet and interior garage access. Ascend to the sunlit second level, where an open-concept living and dining area shines with bright windows and features french doors that open to a private balcony. This space flows seamlessly into the modern kitchen, which is well-appointed with a peninsula island, extended cabinets, and stainless steel appliances. The third level features the primary bedroom, which offers his & her closets and a private 4-piece ensuite. Completing this floor are a second bedroom, an additional 4-piece main bathroom, and the ultimate convenience of an upper-level laundry closet. This prime location blends upscale amenities with a charming small-town ambiance, placing you steps from local dining, shops, parks, the library, and Waterdown's numerous bike and walking trails, while still offering easy access for commuters to the 407, 403, QEW, and the Aldershot GO Station. (id:61852)
Property Details
| MLS® Number | X12541786 |
| Property Type | Single Family |
| Neigbourhood | Rockcliffe Survey |
| Community Name | Waterdown |
| AmenitiesNearBy | Golf Nearby, Park, Public Transit, Schools, Place Of Worship |
| CommunityFeatures | Pets Allowed With Restrictions, Community Centre |
| Features | Balcony |
| ParkingSpaceTotal | 2 |
Building
| BathroomTotal | 3 |
| BedroomsAboveGround | 2 |
| BedroomsTotal | 2 |
| Amenities | Visitor Parking |
| Appliances | Dishwasher, Dryer, Microwave, Stove, Washer, Refrigerator |
| BasementType | None |
| CoolingType | Central Air Conditioning |
| ExteriorFinish | Brick, Stone |
| HalfBathTotal | 1 |
| HeatingFuel | Natural Gas |
| HeatingType | Forced Air |
| StoriesTotal | 3 |
| SizeInterior | 1400 - 1599 Sqft |
| Type | Row / Townhouse |
Parking
| Attached Garage | |
| Garage |
Land
| Acreage | No |
| LandAmenities | Golf Nearby, Park, Public Transit, Schools, Place Of Worship |
Rooms
| Level | Type | Length | Width | Dimensions |
|---|---|---|---|---|
| Second Level | Living Room | 5.99 m | 6.53 m | 5.99 m x 6.53 m |
| Second Level | Kitchen | 2.72 m | 4.42 m | 2.72 m x 4.42 m |
| Third Level | Primary Bedroom | 3.05 m | 4.44 m | 3.05 m x 4.44 m |
| Third Level | Bedroom 2 | 2.84 m | 3.45 m | 2.84 m x 3.45 m |
https://www.realtor.ca/real-estate/29100235/27-219-dundas-street-e-hamilton-waterdown-waterdown
Interested?
Contact us for more information
Christian Rajic
Salesperson
326 Lakeshore Rd E #a
Oakville, Ontario L6J 1J6
Duncan Harvey
Broker
326 Lakeshore Rd E #a
Oakville, Ontario L6J 1J6
