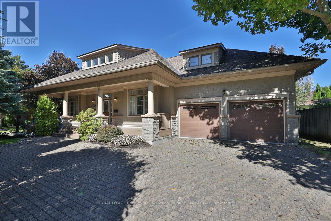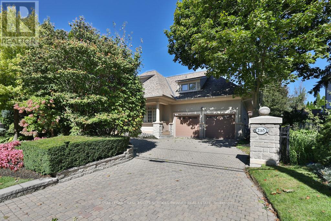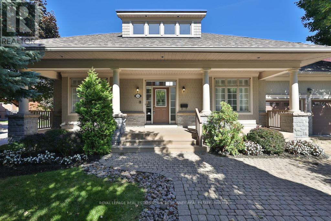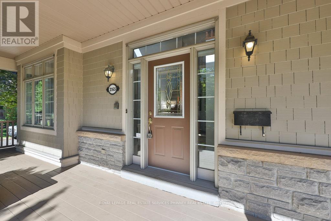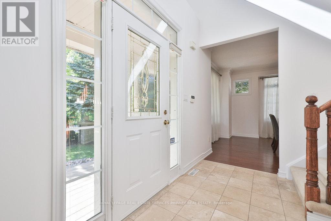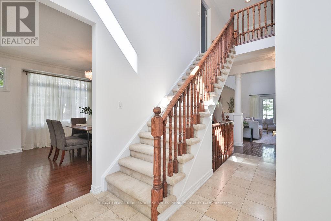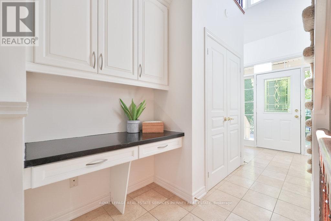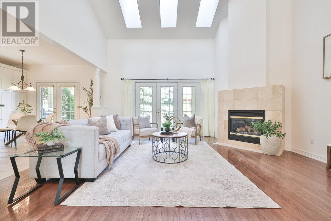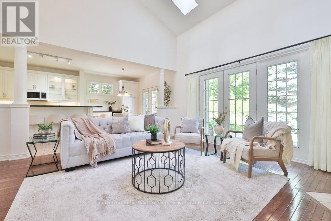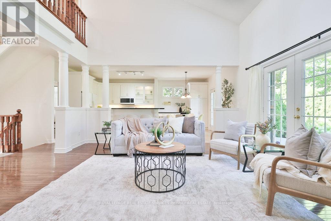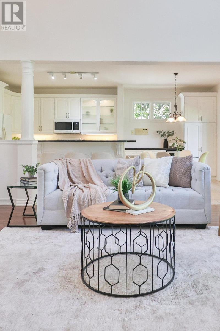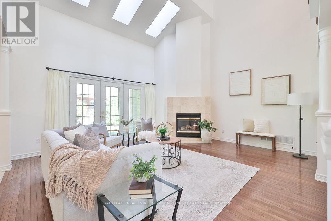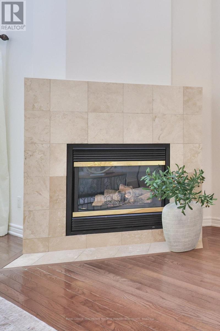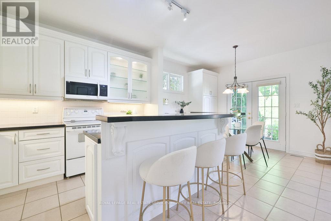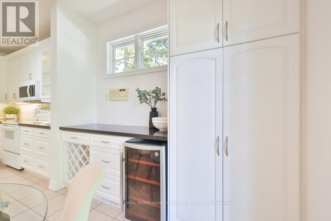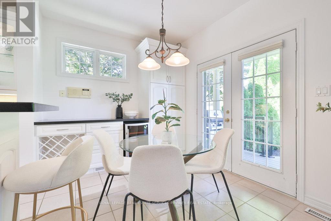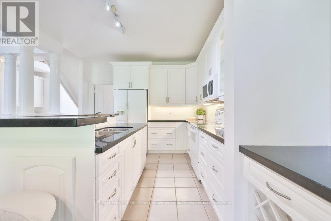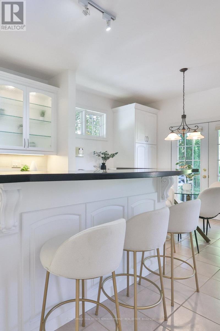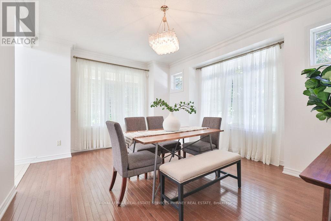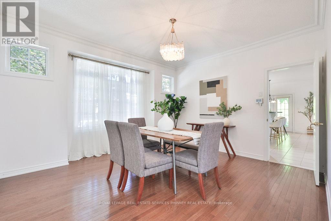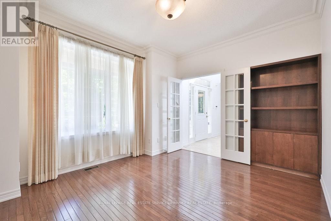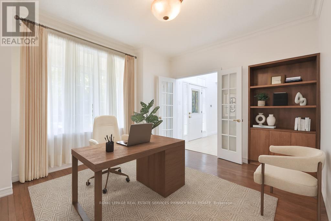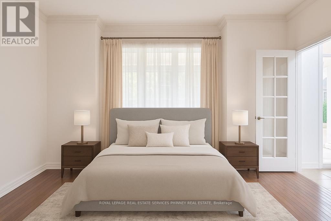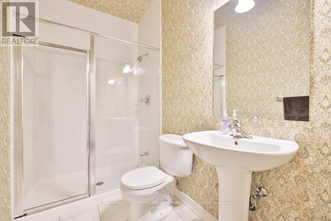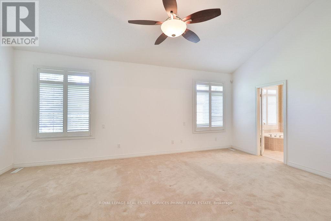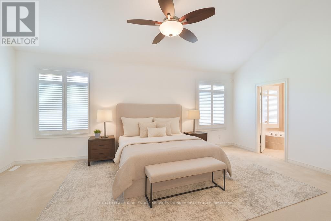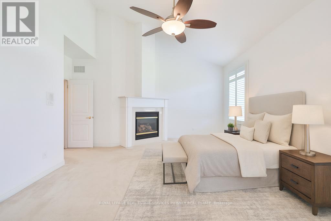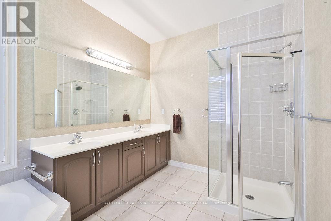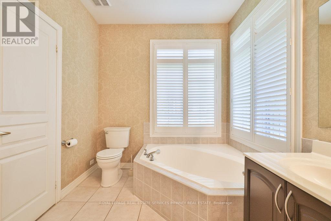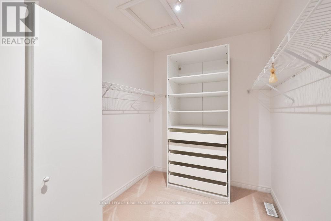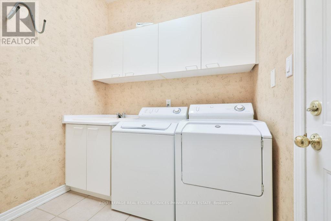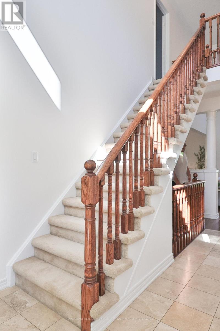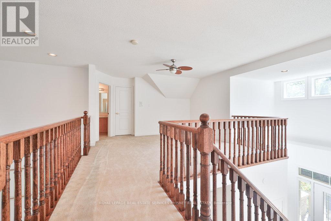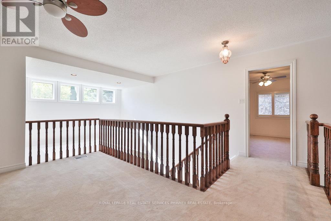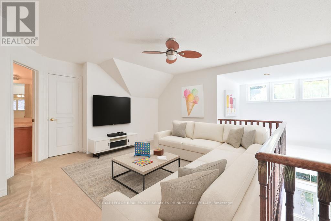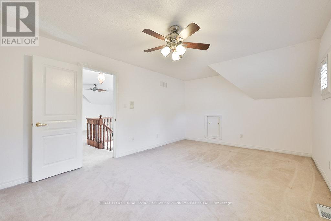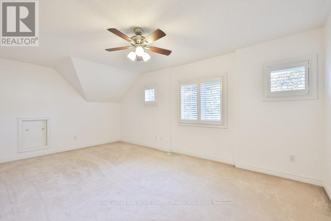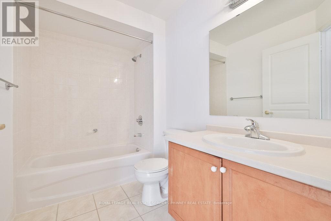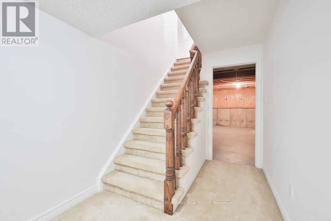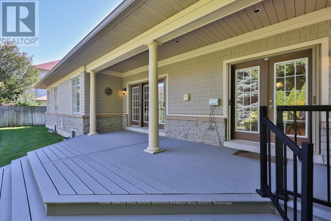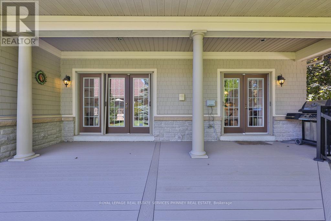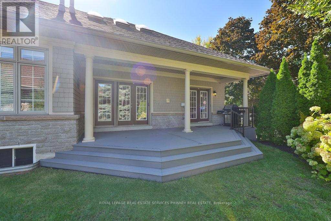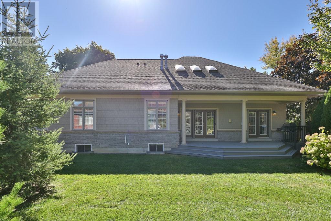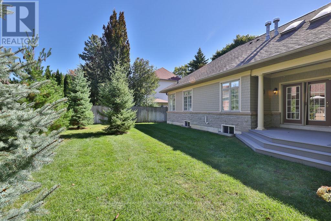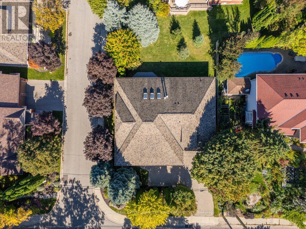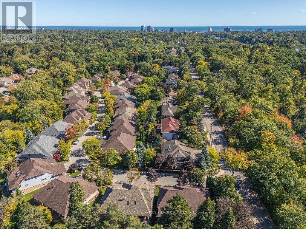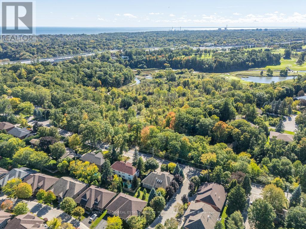27 - 2165 Stavebank Road Mississauga, Ontario L5C 1T3
$1,698,000Maintenance, Cable TV, Insurance, Parking, Common Area Maintenance
$1,330 Monthly
Maintenance, Cable TV, Insurance, Parking, Common Area Maintenance
$1,330 MonthlyYou've earned it. This is truly hands-off living at its finest just minutes from the waterfront in Port Credit and a stones throw from the Credit River and Mississaugua Golf & Country Club. Welcome to The Colony, a serene bungaloft community reserved for the select few and most discerning buyers who value convenience, thoughtful design and tranquility. This builder-Model home features 3-bedrooms and 3-bathrooms offering 2,573 Sq Ft of functional and elegant living space accentuated by hardwood floors, multiple gas fireplaces, walk-outs, skylights and a soaring 21' ceiling in the great room. The main level features a classy formal dining room, expansive kitchen, bright and airy great room, the primary suite and 3rd bedroom or den, as well as a spacious laundry room with garage access. The second level offers a functional loft, spacious 2nd bedroom and a 3rd full bathroom. Step outside onto your partially covered back porch with a new composite deck, bbq gas line and manicured gardens. Just move-in and enjoy this exceptional maintenance-free lifestyle. 24 exterior pot lights, Roof (2015), Deck (2024), Garage Doors (2025). A bonus: extra driveway parking spaces unlike others in the community. Reach out for more information about condo fee inclusions. (id:61852)
Property Details
| MLS® Number | W12440759 |
| Property Type | Single Family |
| Community Name | Cooksville |
| CommunityFeatures | Pets Allowed With Restrictions |
| ParkingSpaceTotal | 7 |
Building
| BathroomTotal | 3 |
| BedroomsAboveGround | 3 |
| BedroomsTotal | 3 |
| Amenities | Fireplace(s) |
| Appliances | Garage Door Opener Remote(s), Intercom, Water Heater, Alarm System, Dishwasher, Dryer, Garage Door Opener, Microwave, Stove, Washer, Window Coverings, Wine Fridge, Refrigerator |
| BasementDevelopment | Unfinished |
| BasementType | Full (unfinished) |
| ConstructionStyleAttachment | Detached |
| CoolingType | Central Air Conditioning |
| ExteriorFinish | Brick, Stone |
| FireplacePresent | Yes |
| FireplaceTotal | 2 |
| FlooringType | Hardwood, Tile |
| HeatingFuel | Natural Gas |
| HeatingType | Forced Air |
| StoriesTotal | 2 |
| SizeInterior | 2500 - 2749 Sqft |
| Type | House |
Parking
| Attached Garage | |
| Garage |
Land
| Acreage | No |
Rooms
| Level | Type | Length | Width | Dimensions |
|---|---|---|---|---|
| Second Level | Loft | 4.44 m | 4.37 m | 4.44 m x 4.37 m |
| Second Level | Bedroom 2 | 5.56 m | 3.81 m | 5.56 m x 3.81 m |
| Main Level | Dining Room | 4.11 m | 4.78 m | 4.11 m x 4.78 m |
| Main Level | Bedroom 3 | 4.47 m | 3.43 m | 4.47 m x 3.43 m |
| Main Level | Great Room | 5.44 m | 4.88 m | 5.44 m x 4.88 m |
| Main Level | Kitchen | 3.71 m | 3.4 m | 3.71 m x 3.4 m |
| Main Level | Eating Area | 3.71 m | 2.84 m | 3.71 m x 2.84 m |
| Main Level | Laundry Room | 2.08 m | 2.23 m | 2.08 m x 2.23 m |
| Main Level | Primary Bedroom | 6.32 m | 5.05 m | 6.32 m x 5.05 m |
https://www.realtor.ca/real-estate/28942775/27-2165-stavebank-road-mississauga-cooksville-cooksville
Interested?
Contact us for more information
Michael Phinney
Salesperson
169 Lakeshore Road West
Mississauga, Ontario L5H 1G3
Kimberly Phinney
Salesperson
169 Lakeshore Road West
Mississauga, Ontario L5H 1G3
Eric Hawn
Salesperson
169 Lakeshore Rd West
Mississauga, Ontario L5H 1G3
