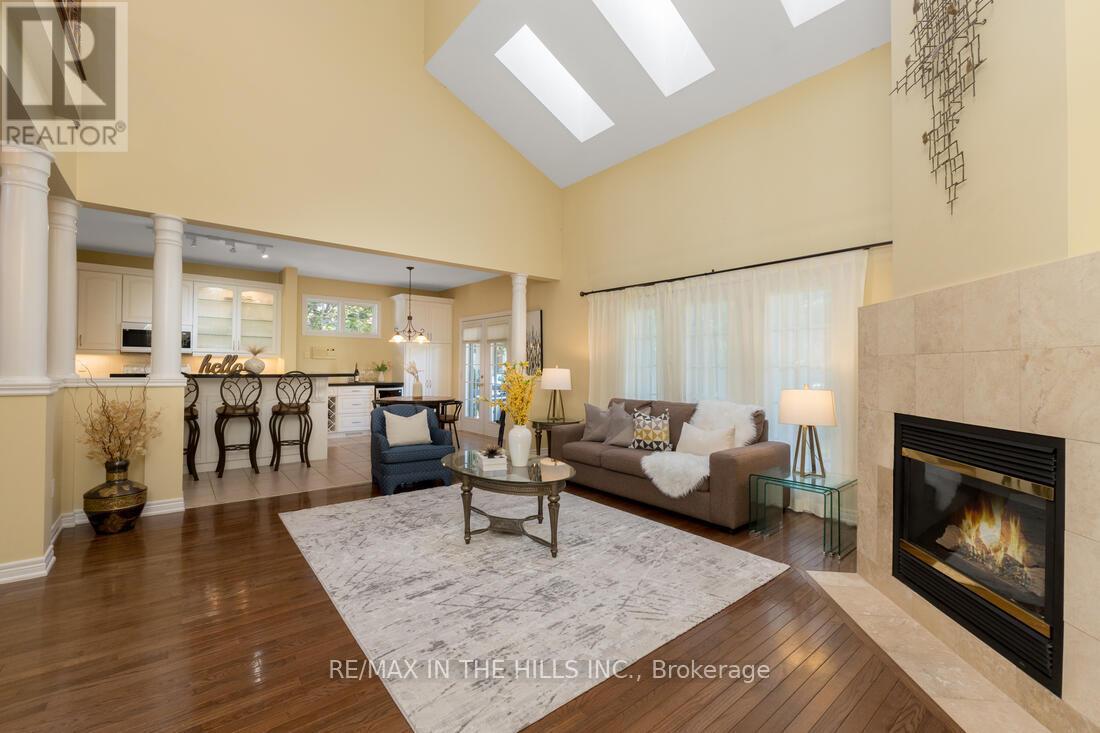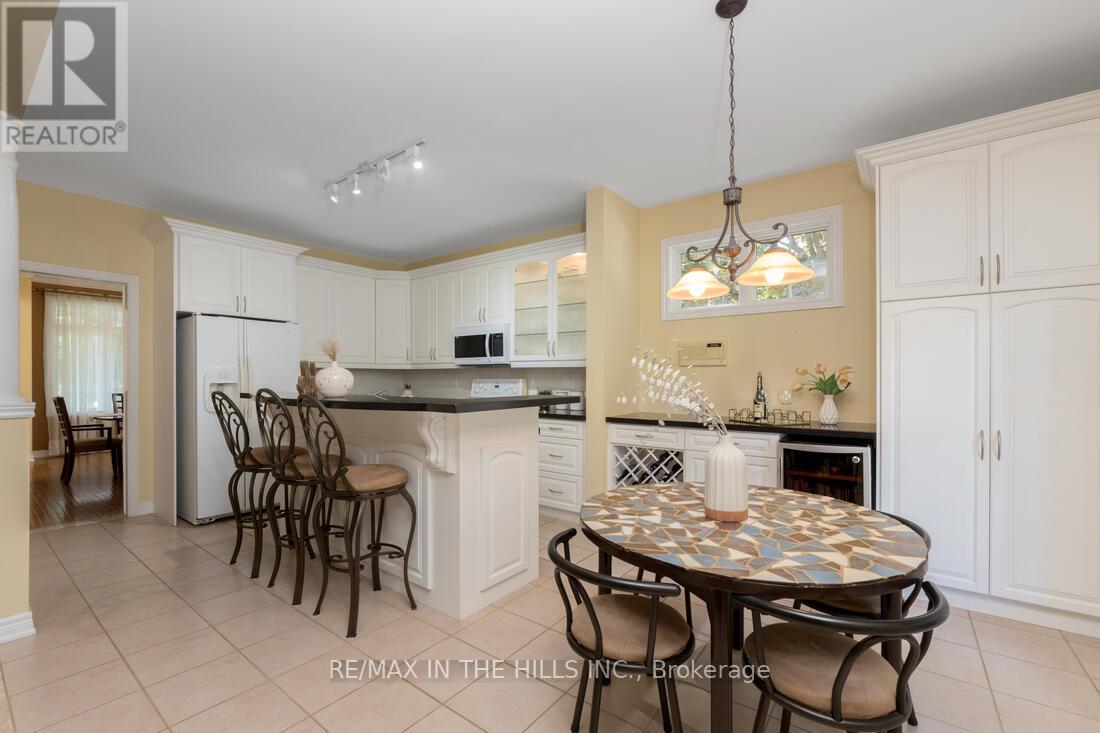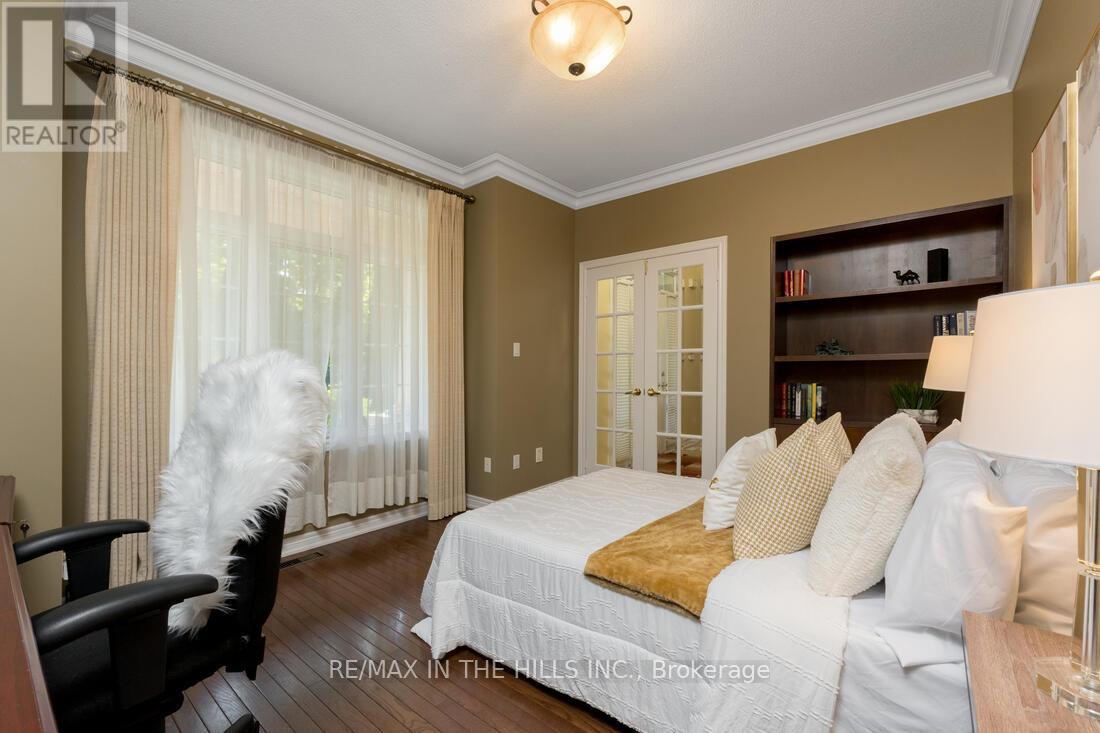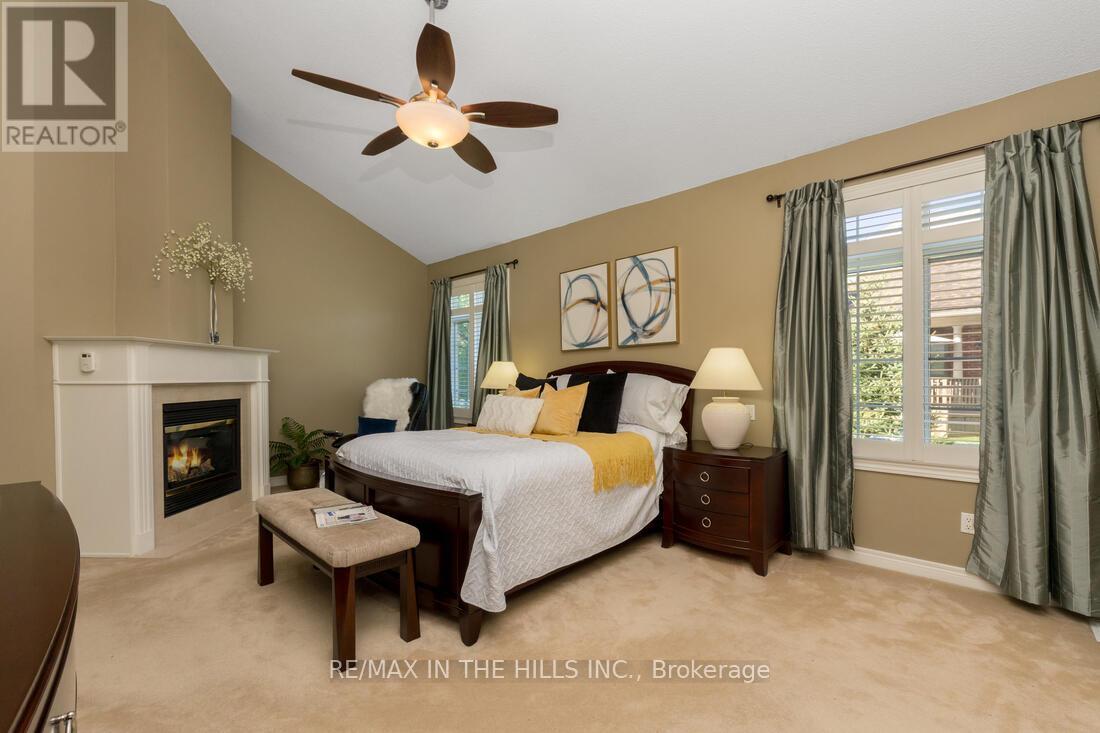27 - 2165 Stavebank Road Mississauga, Ontario L5C 1T3
$1,789,000Maintenance, Cable TV, Common Area Maintenance, Insurance, Parking
$1,330 Monthly
Maintenance, Cable TV, Common Area Maintenance, Insurance, Parking
$1,330 MonthlyWelcome to 2165 Stavebank Road, nestled in the prestigious and highly sought-after Colony neighbourhood. This beautifully appointed 3-bedroom Bungaloft offers nearly 2,600 square feet of elegant, maintenance-free living. From the moment you enter, you're greeted by an expansive great room bathed in natural light, with soaring 20-foot vaulted ceilings, skylights, and rich hardwood floors throughout. The open-concept kitchen is a dream for entertainers, seamlessly flowing into the living space for effortless gatherings. The spacious main-floor primary suite is a true retreat, featuring a cozy gas fireplace, walk-in closet, 3-piece ensuite, and a luxurious soaker tub. Upstairs, the versatile loft includes an inviting living area, private bedroom, and additional full bathideal for guests or extended family. Step outside to a serene, landscaped backyard with a new composite deck and private garden oasis, perfect for peaceful mornings or evening relaxation. Situated just steps from the scenic Stavebank Ravine and conservation trails, and minutes from premier shopping, dining, and highway access.A rare offering that blends comfort, style, and conveniencethis is a home that must be experienced to be truly appreciated. (id:61852)
Property Details
| MLS® Number | W12094700 |
| Property Type | Single Family |
| Community Name | Cooksville |
| CommunityFeatures | Pet Restrictions |
| ParkingSpaceTotal | 7 |
Building
| BathroomTotal | 3 |
| BedroomsAboveGround | 3 |
| BedroomsTotal | 3 |
| Age | 16 To 30 Years |
| Amenities | Fireplace(s) |
| Appliances | Garage Door Opener Remote(s), Central Vacuum, Intercom, Water Heater, Alarm System, Blinds, Dishwasher, Dryer, Garage Door Opener, Microwave, Stove, Washer, Window Coverings, Wine Fridge, Refrigerator |
| BasementDevelopment | Unfinished |
| BasementType | N/a (unfinished) |
| ConstructionStyleAttachment | Detached |
| CoolingType | Central Air Conditioning |
| ExteriorFinish | Brick, Stone |
| FireplacePresent | Yes |
| FireplaceTotal | 2 |
| FlooringType | Hardwood, Carpeted |
| FoundationType | Poured Concrete |
| HeatingFuel | Natural Gas |
| HeatingType | Forced Air |
| StoriesTotal | 2 |
| SizeInterior | 2500 - 2749 Sqft |
| Type | House |
Parking
| Attached Garage | |
| Garage |
Land
| Acreage | No |
Rooms
| Level | Type | Length | Width | Dimensions |
|---|---|---|---|---|
| Second Level | Bedroom 3 | 5.56 m | 3.81 m | 5.56 m x 3.81 m |
| Second Level | Loft | 4.37 m | 4.37 m | 4.37 m x 4.37 m |
| Ground Level | Great Room | 5.46 m | 4.83 m | 5.46 m x 4.83 m |
| Ground Level | Dining Room | 4.78 m | 4.14 m | 4.78 m x 4.14 m |
| Ground Level | Kitchen | 3.45 m | 3.63 m | 3.45 m x 3.63 m |
| Ground Level | Eating Area | 3.63 m | 2.79 m | 3.63 m x 2.79 m |
| Ground Level | Primary Bedroom | 6.32 m | 5.08 m | 6.32 m x 5.08 m |
| Ground Level | Bedroom 2 | 4.09 m | 3.4 m | 4.09 m x 3.4 m |
https://www.realtor.ca/real-estate/28194471/27-2165-stavebank-road-mississauga-cooksville-cooksville
Interested?
Contact us for more information
Mark Vetere
Salesperson
933009 Airport Road
Caledon, Ontario L9W 2Z2
Jeff Vetere
Salesperson
933009 Airport Road
Caledon, Ontario L9W 2Z2














































