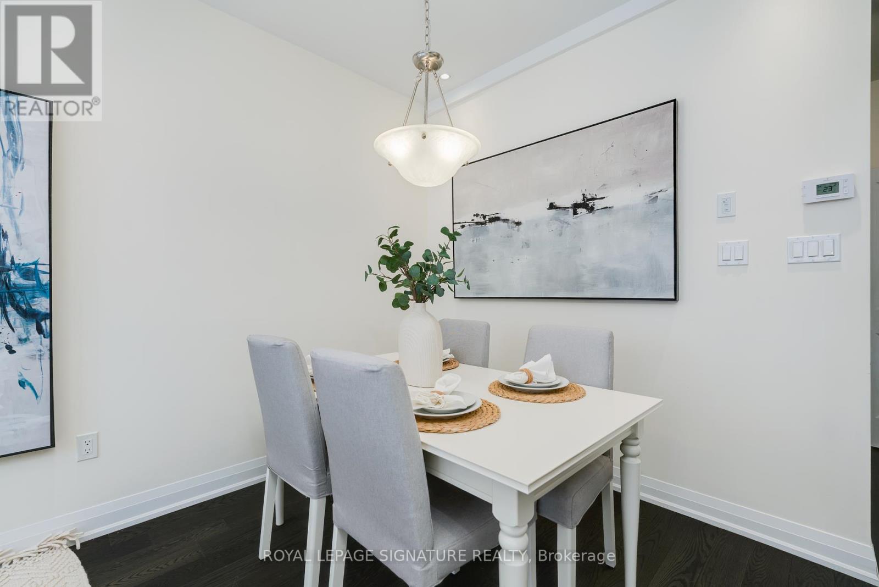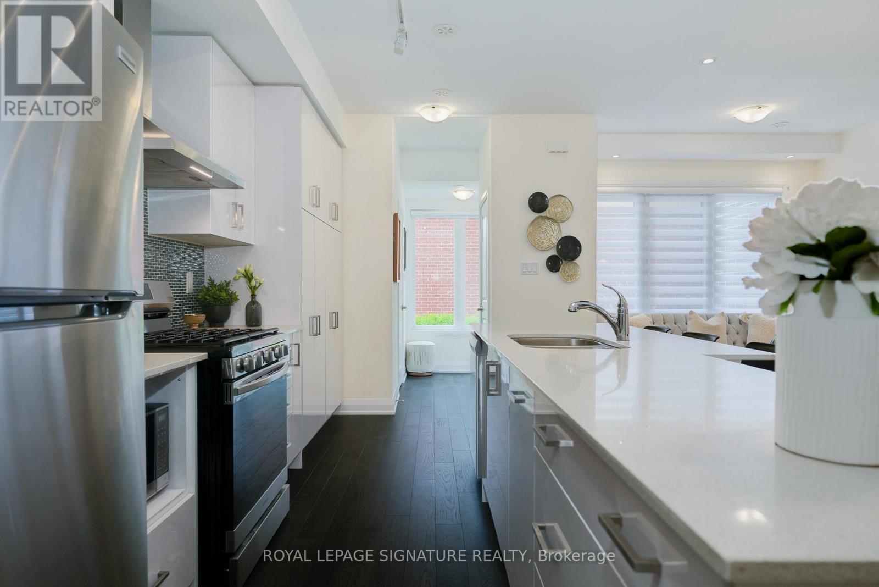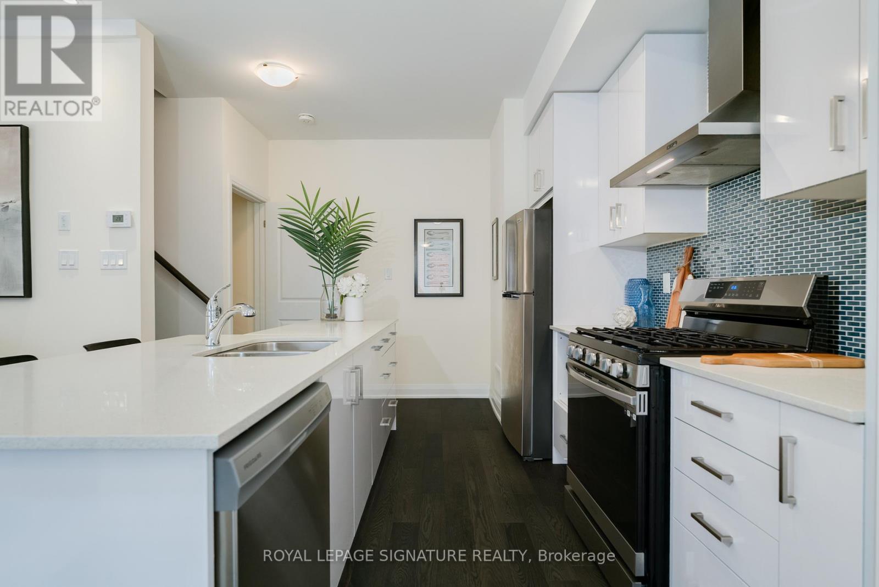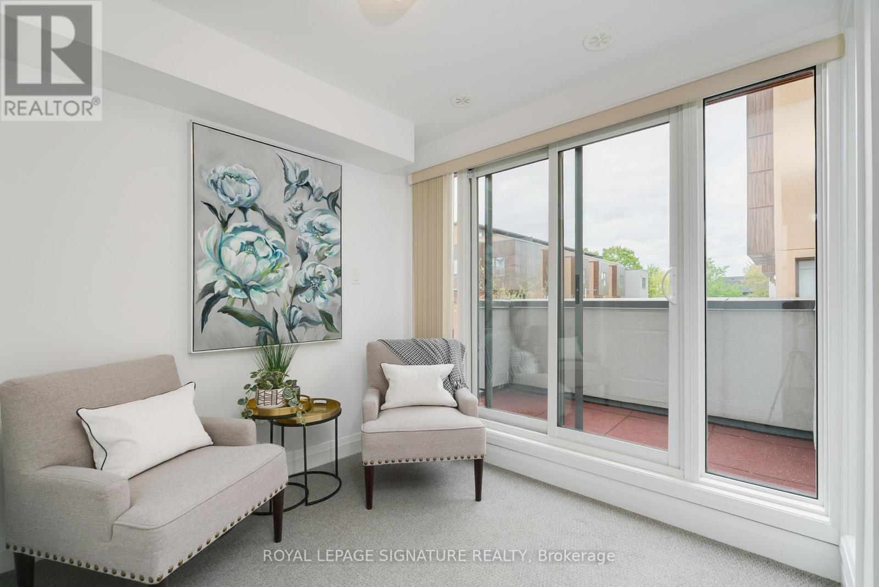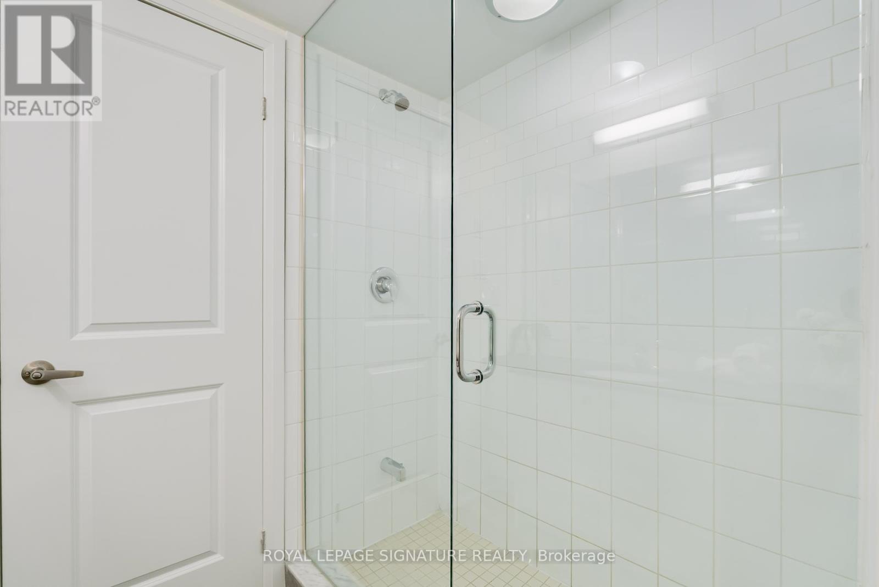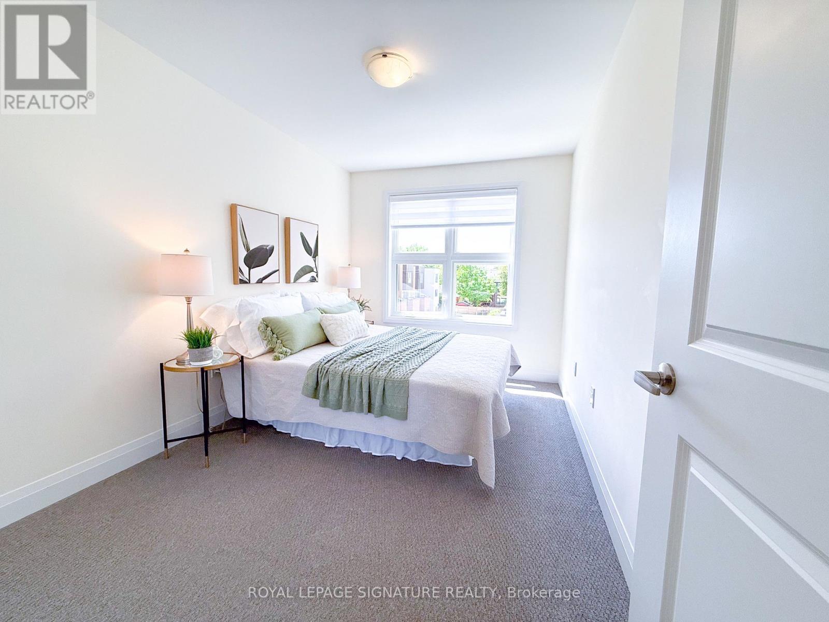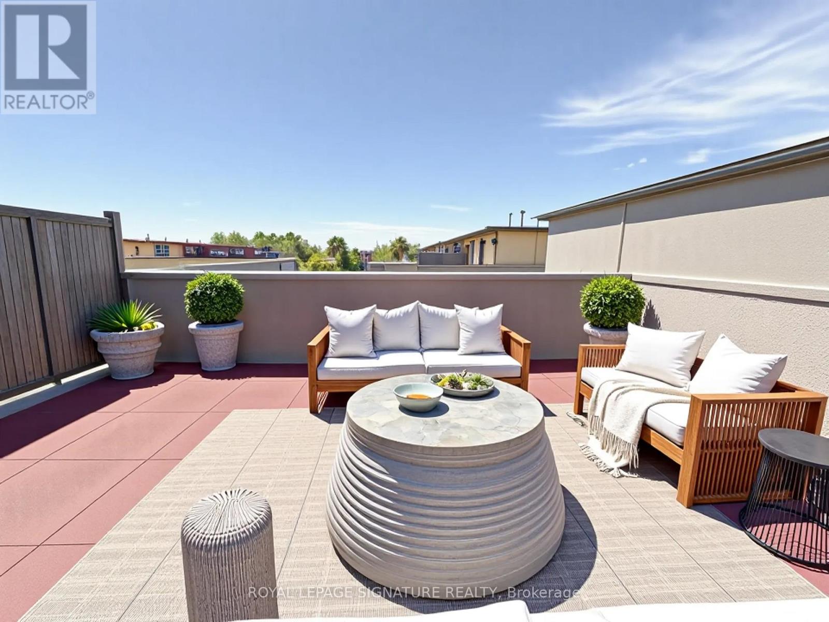27 - 1972 Victoria Park Avenue Toronto, Ontario M1R 1V1
$870,000Maintenance, Parcel of Tied Land
$365.89 Monthly
Maintenance, Parcel of Tied Land
$365.89 MonthlyDiscover this Stunning North York Townhome Boasting a Beautiful Courtyard Entry and Filled with Bright Western Light. The Main Level Features Extra High Ceilings and a Gorgeous Kitchen with Plenty of Storage. On the Second Floor you will find the Laundry & The Primary Bedroom which Offers a Versatile Den/Office/Nursery Space Complete with Both a Wall-to-Wall and a Walk-In Closet. On the Third Floor, You'll Find Two Generously Sized Bedrooms & a 4-Piece Bathroom. The Fourth Floor Opens onto the Spacious 235 sq ft TERRACE, Perfect for Entertaining. Minutes Walk to Broadlands Community Centre and Park. Outdoor Tennis and Skating, Beautiful Community Walking Paths. Donwoods Shops houses a Gem of a Grocery Store, Plus Shoppers, Dining and Fast Food Options and MORE. Convenience at its Best! Enjoy All the Area Has to Offer. (id:61852)
Property Details
| MLS® Number | C12149269 |
| Property Type | Single Family |
| Neigbourhood | Scarborough |
| Community Name | Parkwoods-Donalda |
| AmenitiesNearBy | Park, Place Of Worship, Public Transit, Schools |
| ParkingSpaceTotal | 1 |
| Structure | Patio(s) |
Building
| BathroomTotal | 3 |
| BedroomsAboveGround | 3 |
| BedroomsTotal | 3 |
| Age | 0 To 5 Years |
| Appliances | Garage Door Opener Remote(s), Dishwasher, Dryer, Stove, Washer, Refrigerator |
| ConstructionStyleAttachment | Attached |
| CoolingType | Central Air Conditioning |
| ExteriorFinish | Brick, Stucco |
| FireProtection | Alarm System, Smoke Detectors |
| FlooringType | Hardwood, Concrete |
| FoundationType | Concrete |
| HalfBathTotal | 1 |
| HeatingFuel | Natural Gas |
| HeatingType | Forced Air |
| StoriesTotal | 3 |
| SizeInterior | 1100 - 1500 Sqft |
| Type | Row / Townhouse |
| UtilityWater | Municipal Water |
Parking
| Garage | |
| Inside Entry |
Land
| Acreage | No |
| LandAmenities | Park, Place Of Worship, Public Transit, Schools |
| LandscapeFeatures | Landscaped |
| Sewer | Sanitary Sewer |
| ZoningDescription | Residential |
Rooms
| Level | Type | Length | Width | Dimensions |
|---|---|---|---|---|
| Second Level | Primary Bedroom | 5.64 m | 4.36 m | 5.64 m x 4.36 m |
| Second Level | Den | 5.64 m | 4.36 m | 5.64 m x 4.36 m |
| Third Level | Bedroom 2 | 3.77 m | 2.97 m | 3.77 m x 2.97 m |
| Third Level | Bedroom 3 | 2.74 m | 2.57 m | 2.74 m x 2.57 m |
| Lower Level | Other | 2.01 m | 1.73 m | 2.01 m x 1.73 m |
| Main Level | Foyer | 2.54 m | 1.49 m | 2.54 m x 1.49 m |
| Main Level | Kitchen | 5.53 m | 3.3 m | 5.53 m x 3.3 m |
| Main Level | Living Room | 4.35 m | 2.7 m | 4.35 m x 2.7 m |
| Main Level | Dining Room | 4.35 m | 2.7 m | 4.35 m x 2.7 m |
| Upper Level | Utility Room | 2.01 m | 1.96 m | 2.01 m x 1.96 m |
Utilities
| Sewer | Installed |
Interested?
Contact us for more information
Ann Haase
Broker
8 Sampson Mews Suite 201 The Shops At Don Mills
Toronto, Ontario M3C 0H5




